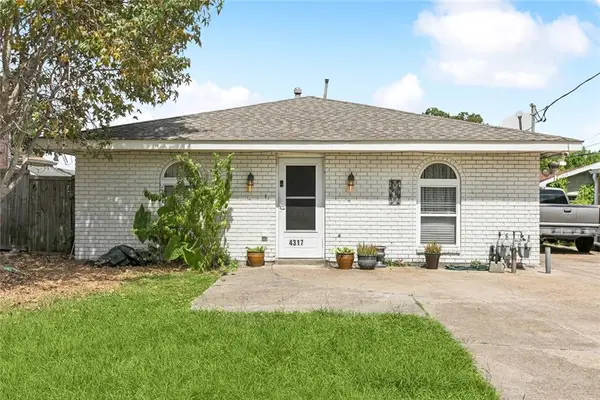801 Rue Burgundy Street #214, Metairie, LA 70005
Local realty services provided by:Better Homes and Gardens Real Estate Rhodes Realty
801 Rue Burgundy Street #214,Metairie, LA 70005
$500,000
- 1 Beds
- 2 Baths
- 1,368 sq. ft.
- Condominium
- Active
Listed by:joey walker
Office:reve, realtors
MLS#:2514129
Source:LA_GSREIN
Price summary
- Price:$500,000
- Price per sq. ft.:$365.5
About this home
Exceptional opportunity to own a move-in ready residence in the desirable Upper Pontalba Building at DeLimon Place, complete with rare garage parking and a brand new central AC system. This spacious second-floor unit overlooks the beautifully landscaped pool and lawn and features an open floor plan with expansive living and dining areas—perfect for entertaining. Thoughtfully updated just three years ago, the unit offers newer flooring, fresh paint and wallpaper, and a reimagined kitchen with stainless steel appliances and elegant Taj Mahal quartzite countertops. The oversized primary suite includes a large walk-in closet and a generous bath with a soaking tub, separate shower, and double vanity. Additional highlights include a spacious private balcony accessible from both the living room and primary bedroom, a separate powder room, an adjacent laundry room, and a dedicated storage room on the same floor. Secure garage parking for one car is conveniently located just steps from the building entrance. DeLimon Place offers an array of amenities including on-site management, security, a swimming pool, and a community party room. A wonderful opportunity to join this highly sought-after community.
Contact an agent
Home facts
- Year built:1990
- Listing ID #:2514129
- Added:58 day(s) ago
- Updated:September 25, 2025 at 03:33 PM
Rooms and interior
- Bedrooms:1
- Total bathrooms:2
- Full bathrooms:1
- Half bathrooms:1
- Living area:1,368 sq. ft.
Heating and cooling
- Cooling:Central Air
- Heating:Central, Heating
Structure and exterior
- Year built:1990
- Building area:1,368 sq. ft.
Utilities
- Water:Public
- Sewer:Public Sewer
Finances and disclosures
- Price:$500,000
- Price per sq. ft.:$365.5
New listings near 801 Rue Burgundy Street #214
- New
 $1,195,000Active4 beds 5 baths3,736 sq. ft.
$1,195,000Active4 beds 5 baths3,736 sq. ft.928 Sena Drive, Metairie, LA 70005
MLS# 2523215Listed by: LATTER & BLUM (LATT01) - New
 $145,000Active2 beds 2 baths996 sq. ft.
$145,000Active2 beds 2 baths996 sq. ft.3805 Houma Boulevard #C214, Metairie, LA 70006
MLS# 2523350Listed by: LATTER & BLUM (LATT01) - New
 $399,000Active3 beds 2 baths1,600 sq. ft.
$399,000Active3 beds 2 baths1,600 sq. ft.4401 Toby Lane, Metairie, LA 70003
MLS# 2523236Listed by: THE AGENCY OF M. GRASS GROUP, LLC - New
 $329,000Active5 beds 2 baths2,203 sq. ft.
$329,000Active5 beds 2 baths2,203 sq. ft.4315 17 Stockton Street, Metairie, LA 70001
MLS# 2523336Listed by: PRIEUR PROPERTIES, LLC - New
 $349,000Active6 beds 6 baths3,288 sq. ft.
$349,000Active6 beds 6 baths3,288 sq. ft.711 13 Calvert Avenue, Metairie, LA 70001
MLS# 2523179Listed by: PRIEUR PROPERTIES, LLC - Open Sat, 11am to 1pmNew
 $420,000Active3 beds 2 baths1,703 sq. ft.
$420,000Active3 beds 2 baths1,703 sq. ft.1720 Francis Avenue, Metairie, LA 70003
MLS# 2523072Listed by: NOLA LIVING REALTY - New
 $475,000Active8 beds 4 baths3,860 sq. ft.
$475,000Active8 beds 4 baths3,860 sq. ft.1020 Brockenbraugh Court, Metairie, LA 70005
MLS# 2523143Listed by: KELLER WILLIAMS REALTY 455-0100 - New
 $505,000Active4 beds 4 baths2,963 sq. ft.
$505,000Active4 beds 4 baths2,963 sq. ft.3924 Pharr Street, Metairie, LA 70002
MLS# 2523260Listed by: BERKSHIRE HATHAWAY HOMESERVICES PREFERRED, REALTOR - New
 $499,000Active3 beds 2 baths1,871 sq. ft.
$499,000Active3 beds 2 baths1,871 sq. ft.717 Waltham Street, Metairie, LA 70001
MLS# 2523212Listed by: 1 PERCENT LISTS - Open Sat, 12 to 1:30pmNew
 $1,145,000Active5 beds 5 baths3,371 sq. ft.
$1,145,000Active5 beds 5 baths3,371 sq. ft.966 Rosa Avenue, Metairie, LA 70005
MLS# 2522833Listed by: NOLA LIVING REALTY
