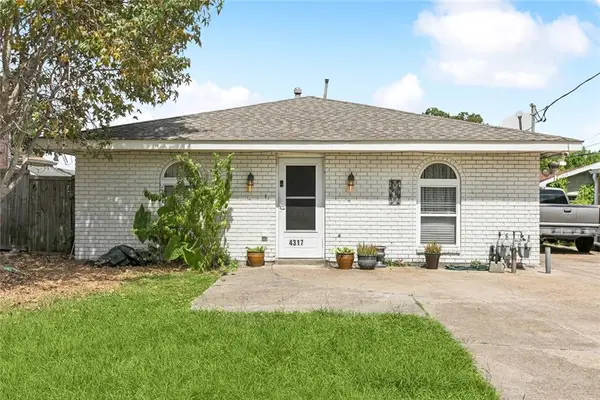809 Sena Drive, Metairie, LA 70005
Local realty services provided by:Better Homes and Gardens Real Estate Rhodes Realty
809 Sena Drive,Metairie, LA 70005
$1,195,000
- 5 Beds
- 4 Baths
- 3,530 sq. ft.
- Single family
- Active
Listed by:peggy bruce
Office:mccarthy group realtors
MLS#:2500145
Source:LA_GSREIN
Price summary
- Price:$1,195,000
- Price per sq. ft.:$298.68
About this home
Welcome to this forthcoming beautifully constructed New Build by Great Southern Real Estate Development. The home will feature a FORTIFIED ROOF for extra insurance savings, this 5 bedroom, 3.5 bath home is designed for modern living with upscale finishes and thoughtful details throughout. You'll step inside to discover 11 foot ceilings, custom moldings and luxurious 7" wide plank wood flooring that flows seamlessly across the home—no carpet in sight. The main level will include a luxurious primary suite, complete with dual walk-in closets and a marble bathroom boasting a walk-in shower and freestanding soaking tub. The heart of the home is the open-concept family room and chef-inspired kitchen. The family room centers around a cozy gas fireplace, while the kitchen boasts quartzite countertops, a center eat-in island, custom cabinetry, a massive walk-in pantry, and top-of-the-line Thermador appliances—including a gas range, microwave drawer, dishwasher, and a Frigidaire column refrigerator/freezer set with trim kit. A mudroom and laundry area are conveniently located near the garage entry, providing a practical drop zone for everyday life. Upstairs, you'll find 10 foot ceilings, four additional bedrooms with walk-in closets, two full marble-topped bathrooms, and a spacious loft area perfect for an additional living area for the kids! Outside, enjoy a fully fenced backyard with plenty of room for a pool, and entertain guests on the covered porch featuring an outdoor kitchen setup with a Blaze outdoor gas grill. Additional features include a tankless water heater, security camera system, and prewiring for speakers. Once again, this home comes with a FORTIFIED ROOF—providing not just peace of mind but excellent insurance savings. Don’t miss this incredible opportunity to own a luxury home that blends style, function, and durability in every detail. Completion anticipated in mid-September, 2025.
Contact an agent
Home facts
- Year built:2025
- Listing ID #:2500145
- Added:141 day(s) ago
- Updated:September 25, 2025 at 03:20 PM
Rooms and interior
- Bedrooms:5
- Total bathrooms:4
- Full bathrooms:3
- Half bathrooms:1
- Living area:3,530 sq. ft.
Heating and cooling
- Cooling:2 Units, Central Air
- Heating:Central, Heating, Multiple Heating Units
Structure and exterior
- Roof:Shingle
- Year built:2025
- Building area:3,530 sq. ft.
- Lot area:0.17 Acres
Utilities
- Water:Public
- Sewer:Public Sewer
Finances and disclosures
- Price:$1,195,000
- Price per sq. ft.:$298.68
New listings near 809 Sena Drive
- Open Sat, 12 to 2pmNew
 $1,195,000Active4 beds 5 baths3,736 sq. ft.
$1,195,000Active4 beds 5 baths3,736 sq. ft.928 Sena Drive, Metairie, LA 70005
MLS# 2523215Listed by: LATTER & BLUM (LATT01) - New
 $145,000Active2 beds 2 baths996 sq. ft.
$145,000Active2 beds 2 baths996 sq. ft.3805 Houma Boulevard #C214, Metairie, LA 70006
MLS# 2523350Listed by: LATTER & BLUM (LATT01) - New
 $399,000Active3 beds 2 baths1,600 sq. ft.
$399,000Active3 beds 2 baths1,600 sq. ft.4401 Toby Lane, Metairie, LA 70003
MLS# 2523236Listed by: THE AGENCY OF M. GRASS GROUP, LLC - New
 $329,000Active5 beds 2 baths2,203 sq. ft.
$329,000Active5 beds 2 baths2,203 sq. ft.4315 17 Stockton Street, Metairie, LA 70001
MLS# 2523336Listed by: PRIEUR PROPERTIES, LLC - New
 $349,000Active6 beds 6 baths3,288 sq. ft.
$349,000Active6 beds 6 baths3,288 sq. ft.711 13 Calvert Avenue, Metairie, LA 70001
MLS# 2523179Listed by: PRIEUR PROPERTIES, LLC - Open Sat, 11am to 1pmNew
 $420,000Active3 beds 2 baths1,703 sq. ft.
$420,000Active3 beds 2 baths1,703 sq. ft.1720 Francis Avenue, Metairie, LA 70003
MLS# 2523072Listed by: NOLA LIVING REALTY - New
 $475,000Active8 beds 4 baths3,860 sq. ft.
$475,000Active8 beds 4 baths3,860 sq. ft.1020 Brockenbraugh Court, Metairie, LA 70005
MLS# 2523143Listed by: KELLER WILLIAMS REALTY 455-0100 - New
 $505,000Active4 beds 4 baths2,963 sq. ft.
$505,000Active4 beds 4 baths2,963 sq. ft.3924 Pharr Street, Metairie, LA 70002
MLS# 2523260Listed by: BERKSHIRE HATHAWAY HOMESERVICES PREFERRED, REALTOR - New
 $499,000Active3 beds 2 baths1,871 sq. ft.
$499,000Active3 beds 2 baths1,871 sq. ft.717 Waltham Street, Metairie, LA 70001
MLS# 2523212Listed by: 1 PERCENT LISTS - Open Sat, 12 to 1:30pmNew
 $1,145,000Active5 beds 5 baths3,371 sq. ft.
$1,145,000Active5 beds 5 baths3,371 sq. ft.966 Rosa Avenue, Metairie, LA 70005
MLS# 2522833Listed by: NOLA LIVING REALTY
