221 Woodhaven Drive, Minden, LA 71055
Local realty services provided by:Better Homes and Gardens Real Estate The Bell Group
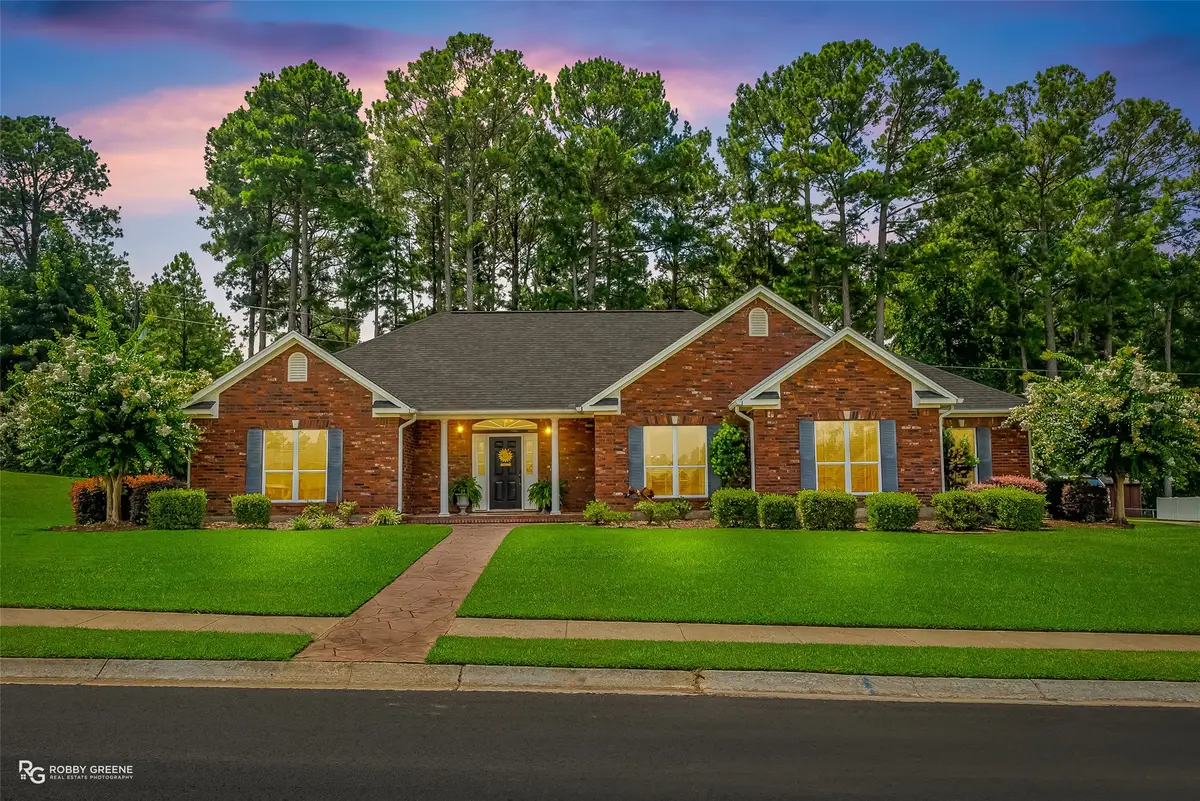
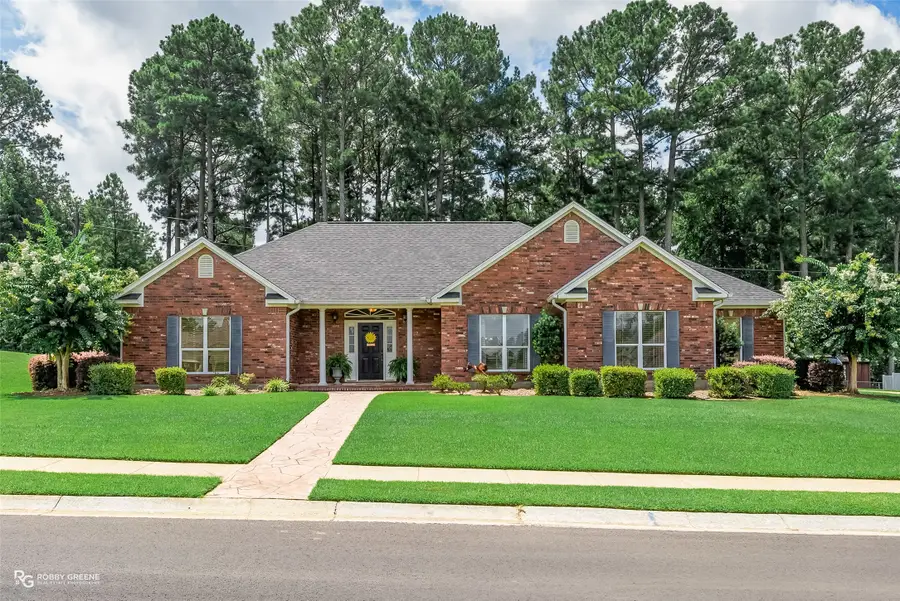
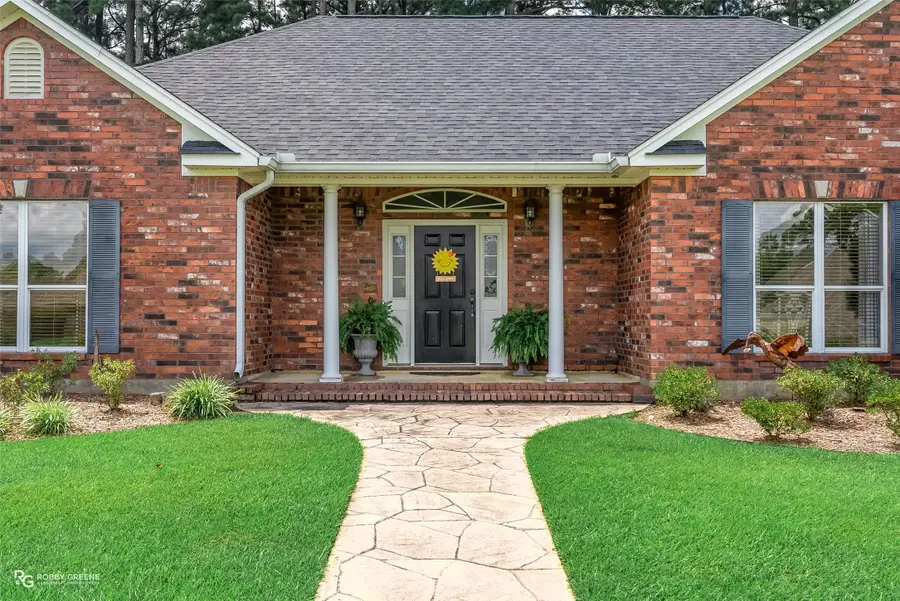
Listed by:debbie callender318-377-6062
Office:la state realty, llc.
MLS#:21007060
Source:GDAR
Price summary
- Price:$368,500
- Price per sq. ft.:$160.22
- Monthly HOA dues:$29.17
About this home
Nestled in the desirable Woodhaven Estates of Minden. This meticulously maintained home offers a unique blend of comfort, space, and function. Ready to welcome its next owners! Custom-built, one-owner home is full of charm and thoughtful design, beginning with its beautifully landscaped yard and stamped concrete walkway that offer striking curb appeal.
Inside, you'll find 3 spacious bedrooms, 2.5 bathrooms, and abundant closet space throughout the home. Formal dining space, with a breakfast space and bar. 9 ft. ceilings through-out. The remote primary suite offers privacy and comfort with dual vanities, a relaxing soaker tub, and a separate shower.
One of the standout features is the bonus music room, located separately from the main living area, perfect for creative space, a home office, or a quiet retreat.
Enjoy outdoor living on the covered front porch and back patio, ideal for relaxing or entertaining. Additional highlights include a new roof, a two-car garage, and a workshop for hobbies or extra storage.
Contact an agent
Home facts
- Year built:2006
- Listing Id #:21007060
- Added:23 day(s) ago
- Updated:August 09, 2025 at 07:12 AM
Rooms and interior
- Bedrooms:3
- Total bathrooms:3
- Full bathrooms:2
- Half bathrooms:1
- Living area:2,300 sq. ft.
Heating and cooling
- Cooling:Ceiling Fans, Central Air, Electric
- Heating:Central, Electric
Structure and exterior
- Year built:2006
- Building area:2,300 sq. ft.
- Lot area:0.38 Acres
Schools
- High school:Webster PSB
- Middle school:Webster PSB
- Elementary school:Webster PSB
Finances and disclosures
- Price:$368,500
- Price per sq. ft.:$160.22
New listings near 221 Woodhaven Drive
- New
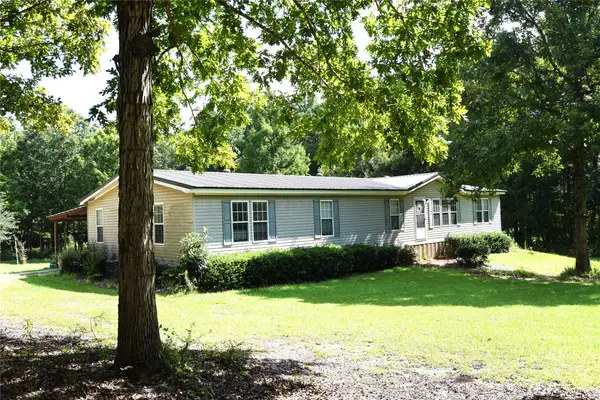 $169,900Active4 beds 2 baths2,280 sq. ft.
$169,900Active4 beds 2 baths2,280 sq. ft.716 Almond Circle, Minden, LA 71055
MLS# 21031333Listed by: CENTURY 21 JAN FRYE & ASSOC - New
 $265,000Active4 beds 2 baths2,211 sq. ft.
$265,000Active4 beds 2 baths2,211 sq. ft.1103 Rathbun Street, Minden, LA 71055
MLS# 21029750Listed by: LA STATE REALTY, LLC - New
 $74,200Active3 beds 2 baths2,316 sq. ft.
$74,200Active3 beds 2 baths2,316 sq. ft.328 Lee Street, Minden, LA 71055
MLS# 21027140Listed by: REALHOME SERVICES AND SOLUTION - New
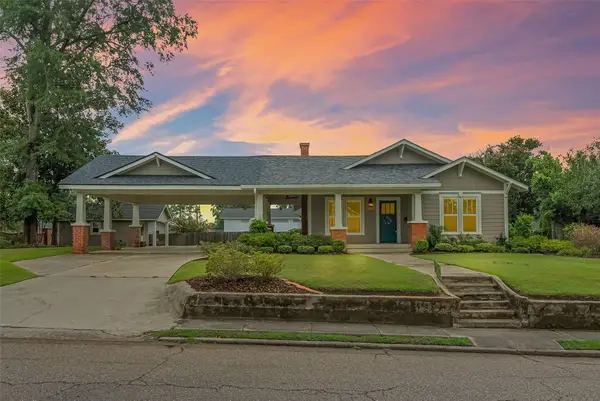 $275,000Active3 beds 2 baths1,954 sq. ft.
$275,000Active3 beds 2 baths1,954 sq. ft.208 East & West Street, Minden, LA 71055
MLS# 21025991Listed by: LA STATE REALTY, LLC - New
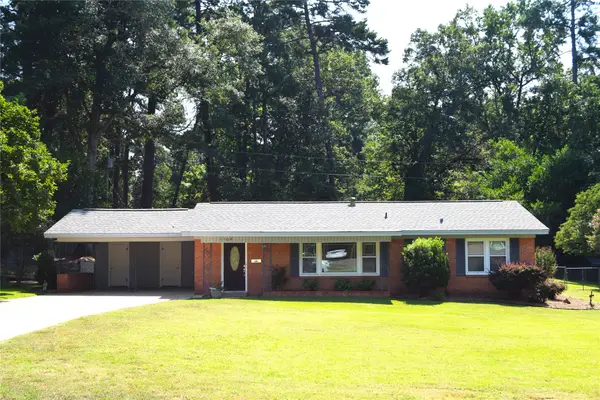 $167,500Active3 beds 1 baths1,144 sq. ft.
$167,500Active3 beds 1 baths1,144 sq. ft.1108 Rathbun, Minden, LA 71055
MLS# 21024930Listed by: CENTURY 21 JAN FRYE & ASSOC - New
 $265,000Active3 beds 2 baths1,668 sq. ft.
$265,000Active3 beds 2 baths1,668 sq. ft.386 Sugar Creek Loop, Minden, LA 71055
MLS# 21023836Listed by: LA STATE REALTY, LLC - New
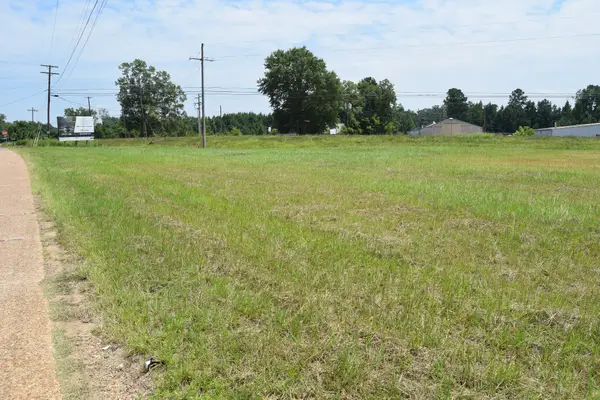 $42,000Active2.96 Acres
$42,000Active2.96 Acres0 Old Shreveport Road, Minden, LA 71055
MLS# 21022140Listed by: CENTURY 21 JAN FRYE & ASSOC - New
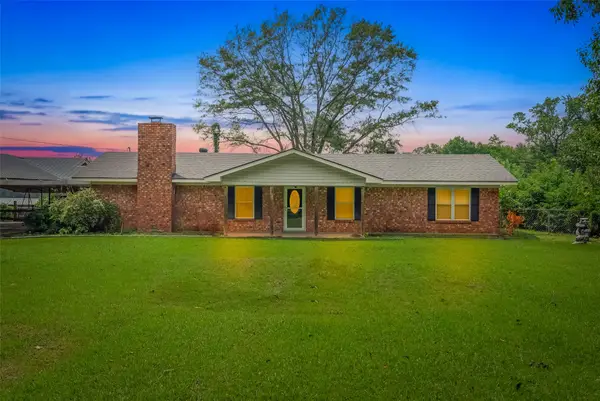 $199,000Active2 beds 1 baths1,525 sq. ft.
$199,000Active2 beds 1 baths1,525 sq. ft.3864 Highway 159, Minden, LA 71055
MLS# 21021859Listed by: LA STATE REALTY, LLC 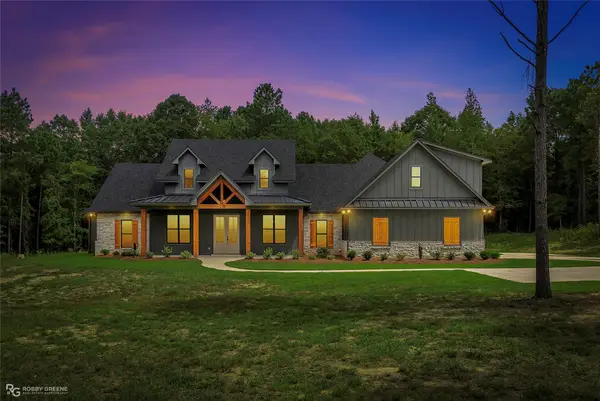 $599,000Active4 beds 5 baths2,672 sq. ft.
$599,000Active4 beds 5 baths2,672 sq. ft.221 Millwood Loop, Minden, LA 71055
MLS# 21014719Listed by: LA STATE REALTY, LLC $175,000Active4 beds 2 baths1,500 sq. ft.
$175,000Active4 beds 2 baths1,500 sq. ft.608 Tillman Drive, Minden, LA 71055
MLS# 21012826Listed by: DIAMOND REALTY & ASSOCIATES
