624 Lewisville Road, Minden, LA 71055
Local realty services provided by:Better Homes and Gardens Real Estate Senter, REALTORS(R)
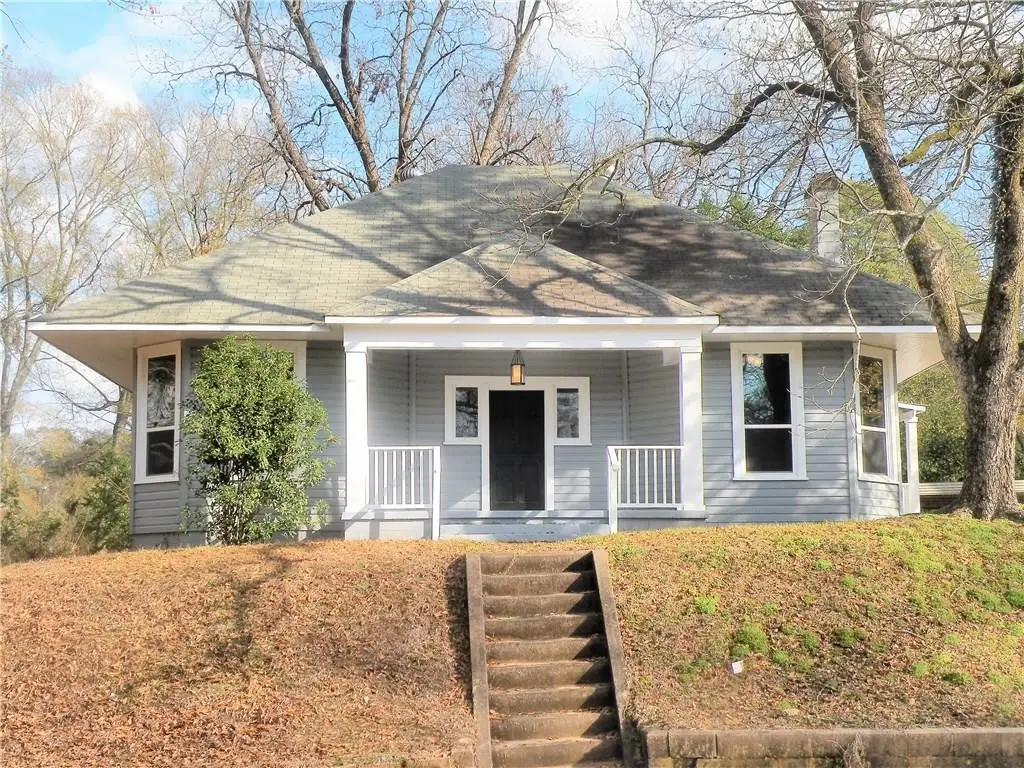
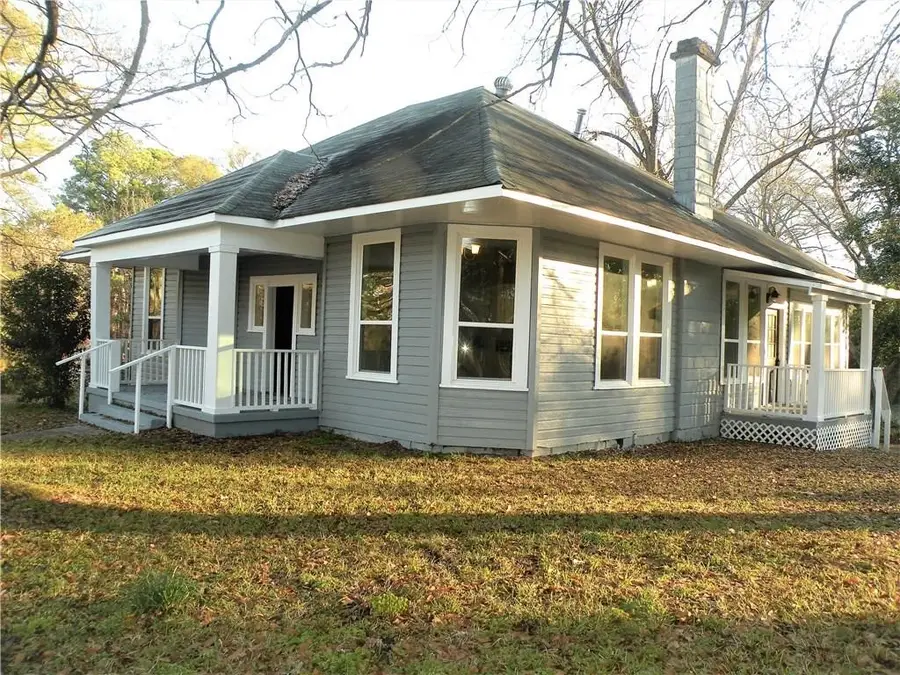
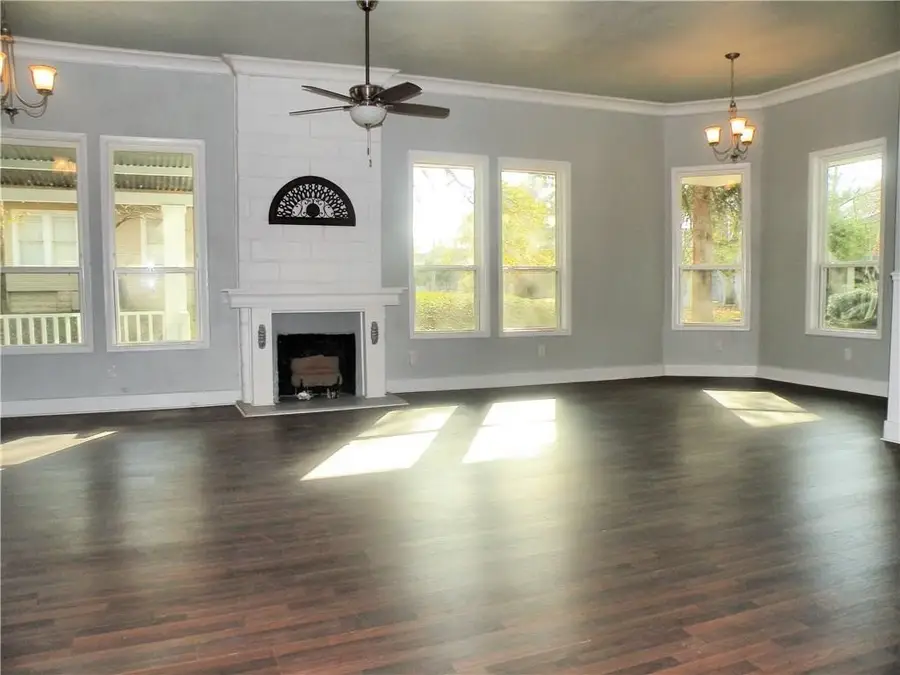
Listed by:catherine hunt318-377-6062
Office:la state realty, llc.
MLS#:21036095
Source:GDAR
Price summary
- Price:$192,000
- Price per sq. ft.:$104.29
About this home
Welcome to this beautifully maintained and thoughtfully updated Queen Anne home, where timeless character meets modern convenience.
Step through the front door and into a massive open-concept living and dining area, featuring soaring ceilings, large crown molding, and abundant natural light streaming through picturesque windows that seamlessly blend indoor and outdoor living. The home boasts a neutral color palette, granite countertops, custom cabinetry, and a stunning custom-tiled shower.
The spacious remote primary suite offers a private ensuite, while the layout throughout highlights both comfort and elegance. Every detail has been carefully considered, from the high ceilings to the exquisite craftsmanship found in each room.
Conveniently located within walking distance of Academy Park, local restaurants, coffee shops, and shopping, this home offers the perfect balance of charm and accessibility. Situated on two city lots with a circle driveway, the property also includes a walk-in storm cellar that provides both peace of mind and additional storage space.
Move-in ready and full of character, this Queen Anne beauty is ready to welcome its next owner. Schedule your appointment today!
Contact an agent
Home facts
- Year built:1925
- Listing Id #:21036095
- Added:3 day(s) ago
- Updated:August 22, 2025 at 11:45 AM
Rooms and interior
- Bedrooms:3
- Total bathrooms:3
- Full bathrooms:2
- Half bathrooms:1
- Living area:1,841 sq. ft.
Heating and cooling
- Cooling:Ceiling Fans, Central Air
- Heating:Central
Structure and exterior
- Year built:1925
- Building area:1,841 sq. ft.
- Lot area:1.05 Acres
Schools
- High school:Webster PSB
- Middle school:Webster PSB
- Elementary school:Webster PSB
Finances and disclosures
- Price:$192,000
- Price per sq. ft.:$104.29
- Tax amount:$1,631
New listings near 624 Lewisville Road
- New
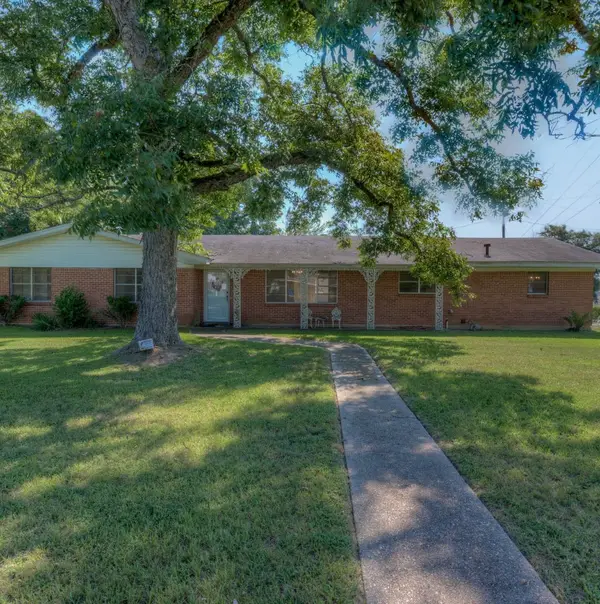 $215,000Active5 beds 3 baths2,958 sq. ft.
$215,000Active5 beds 3 baths2,958 sq. ft.1035 Talton Street, Minden, LA 71055
MLS# 21037078Listed by: DIAMOND REALTY & ASSOCIATES  $265,000Pending4 beds 2 baths2,211 sq. ft.
$265,000Pending4 beds 2 baths2,211 sq. ft.1103 Rathbun Street, Minden, LA 71055
MLS# 21029750Listed by: LA STATE REALTY, LLC- New
 $74,200Active3 beds 2 baths2,316 sq. ft.
$74,200Active3 beds 2 baths2,316 sq. ft.328 Lee Street, Minden, LA 71055
MLS# 21027140Listed by: REALHOME SERVICES AND SOLUTION 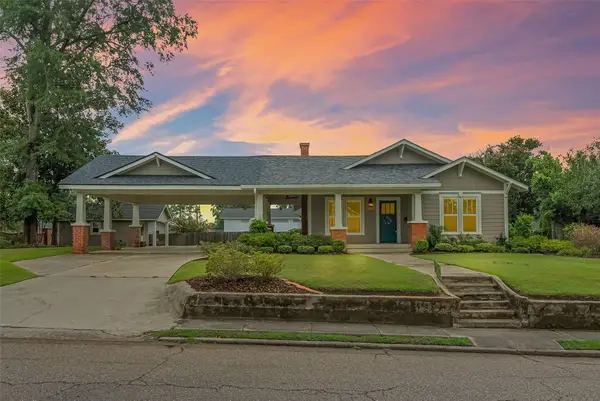 $275,000Active3 beds 2 baths1,954 sq. ft.
$275,000Active3 beds 2 baths1,954 sq. ft.208 East & West Street, Minden, LA 71055
MLS# 21025991Listed by: LA STATE REALTY, LLC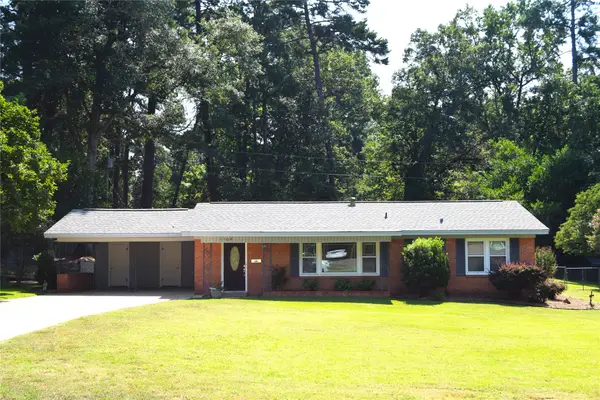 $167,500Active3 beds 1 baths1,144 sq. ft.
$167,500Active3 beds 1 baths1,144 sq. ft.1108 Rathbun, Minden, LA 71055
MLS# 21024930Listed by: CENTURY 21 JAN FRYE & ASSOC $254,999Active3 beds 2 baths1,668 sq. ft.
$254,999Active3 beds 2 baths1,668 sq. ft.386 Sugar Creek Loop, Minden, LA 71055
MLS# 21023836Listed by: LA STATE REALTY, LLC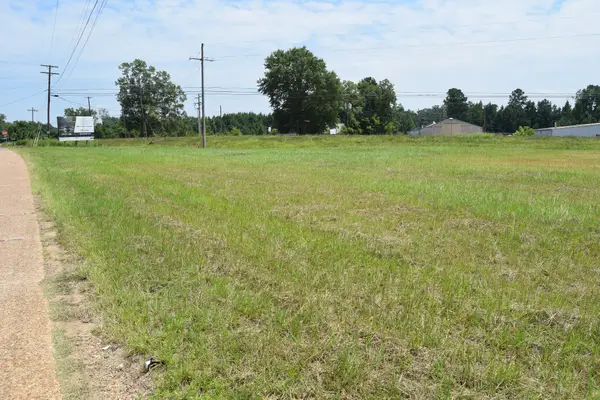 $42,000Active2.96 Acres
$42,000Active2.96 Acres0 Old Shreveport Road, Minden, LA 71055
MLS# 21022140Listed by: CENTURY 21 JAN FRYE & ASSOC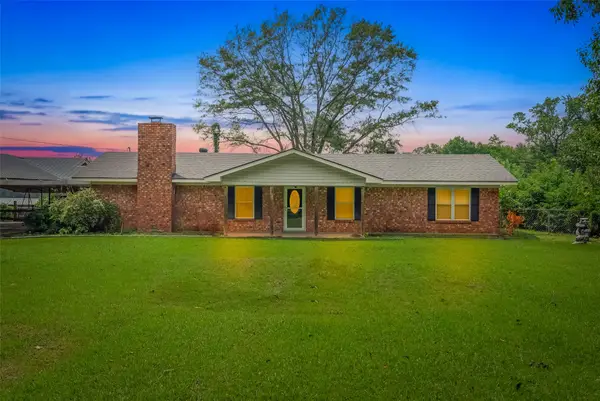 $199,000Active2 beds 1 baths1,525 sq. ft.
$199,000Active2 beds 1 baths1,525 sq. ft.3864 Highway 159, Minden, LA 71055
MLS# 21021859Listed by: LA STATE REALTY, LLC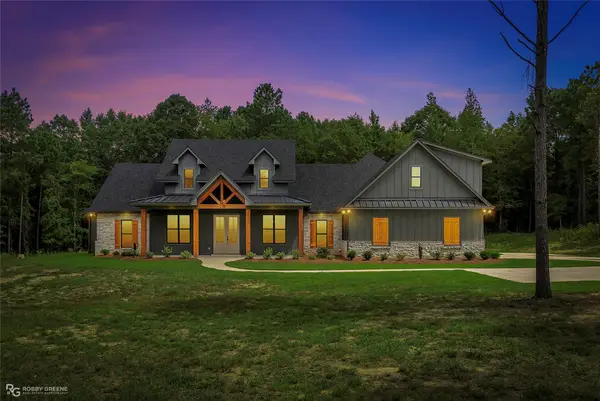 $599,000Active4 beds 5 baths2,672 sq. ft.
$599,000Active4 beds 5 baths2,672 sq. ft.221 Millwood Loop, Minden, LA 71055
MLS# 21014719Listed by: LA STATE REALTY, LLC
