112 Raymond Drive, Monroe, LA 71203
Local realty services provided by:Better Homes and Gardens Real Estate Rhodes Realty
112 Raymond Drive,Monroe, LA 71203
$312,000
- 4 Beds
- 3 Baths
- 2,715 sq. ft.
- Single family
- Active
Listed by:lesli thomas
Office:john rea realty
MLS#:216006
Source:LA_NEBOR
Price summary
- Price:$312,000
- Price per sq. ft.:$88.29
About this home
Welcome to 112 Raymond Drive — a spacious 4~bedroom, 2.5~bath home in a quiet, well~established Monroe neighborhood, just minutes from Hwy 165, restaurants, and grocery stores, and schools. With great bones and endless potential, this home is perfect for a buyer ready to make it truly their own. Inside, you’ll find thoughtful spaces including a vaulted living room with wood floors and built~in cabinetry, a formal dining room with a vaulted ceiling and built~in china cabinet, and a kitchen with an electric cooktop, double oven, dishwasher, microwave, garbage disposal, and a convenient desk area. The breakfast room with a cozy keeping area and fireplace is ideal for casual gatherings, and a heated and cooled sunroom provides year~round enjoyment. The split floor plan offers three bedrooms and a full bath on one hall, while the master suite enjoys privacy on the other, featuring wood floors, a vaulted ceiling, dual closets, jetted tub, separate shower, and double vanity. Outside, the landscaped yard has gutters, an open patio, and a 200 sq. ft. detached workshop with electricity, shelving, and a window unit — the ultimate man cave or she shed!! The two~car garage features a storage room, counter, and shelving, plus access to the sunroom. With its convenient location, functional layout, and unique extras, this property is ready for your personal touch...
Contact an agent
Home facts
- Year built:1996
- Listing ID #:216006
- Added:45 day(s) ago
- Updated:September 30, 2025 at 03:27 PM
Rooms and interior
- Bedrooms:4
- Total bathrooms:3
- Full bathrooms:2
- Half bathrooms:1
- Living area:2,715 sq. ft.
Heating and cooling
- Cooling:Central Air
- Heating:Central
Structure and exterior
- Roof:Architectural Style
- Year built:1996
- Building area:2,715 sq. ft.
- Lot area:0.38 Acres
Schools
- High school:OUACHITA O
- Middle school:OUACHITA
- Elementary school:JACK HAYES O
Utilities
- Water:Public
- Sewer:Public
Finances and disclosures
- Price:$312,000
- Price per sq. ft.:$88.29
New listings near 112 Raymond Drive
- New
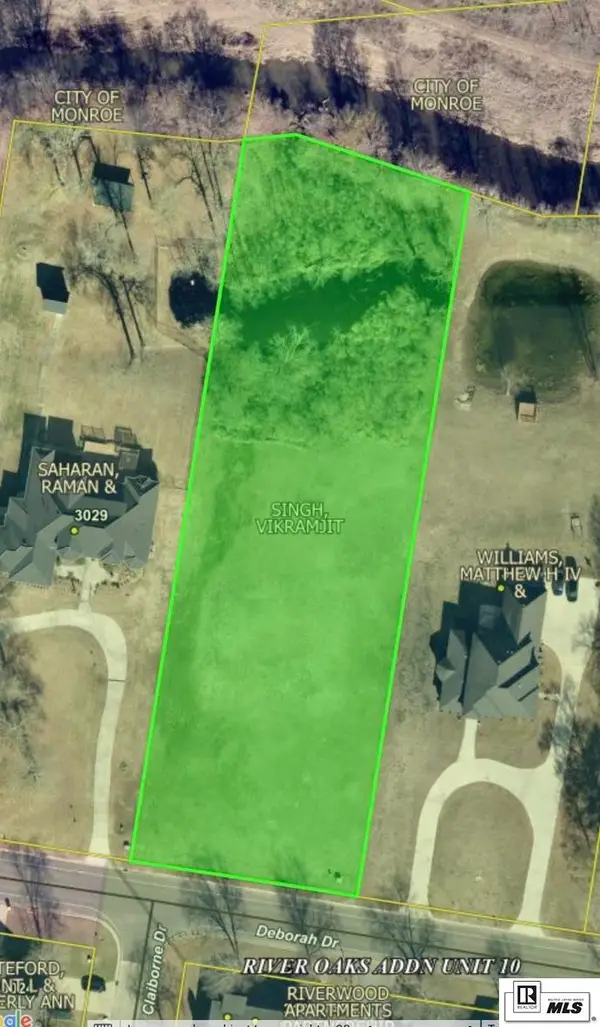 $99,900Active1.63 Acres
$99,900Active1.63 Acres3115 Deborah Drive, Monroe, LA 71201
MLS# 216606Listed by: KELLER WILLIAMS PARISHWIDE PARTNERS - New
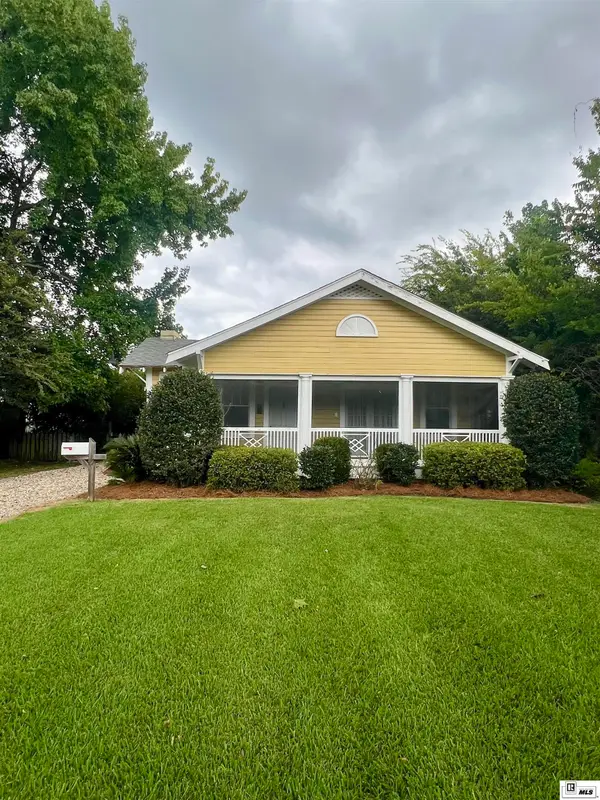 $215,000Active3 beds 1 baths1,710 sq. ft.
$215,000Active3 beds 1 baths1,710 sq. ft.1704 N 2nd Street, Monroe, LA 71201
MLS# 216587Listed by: DB REAL ESTATE - New
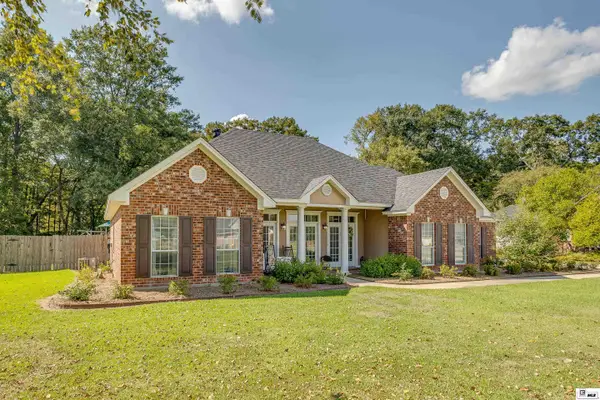 $399,900Active4 beds 3 baths2,721 sq. ft.
$399,900Active4 beds 3 baths2,721 sq. ft.1407 Frenchmans Bend Road, Monroe, LA 71203
MLS# 216584Listed by: RE/MAX PREMIER REALTY - New
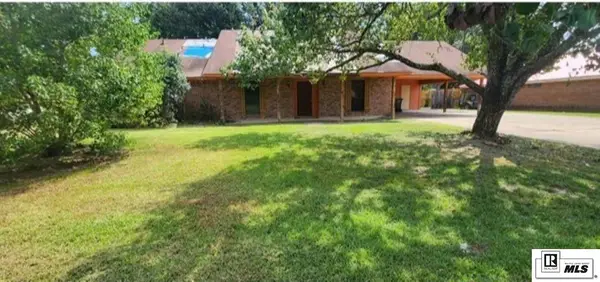 $154,900Active3 beds 2 baths1,810 sq. ft.
$154,900Active3 beds 2 baths1,810 sq. ft.6406 Diamond Head Drive, Monroe, LA 71203
MLS# 216580Listed by: CLOUD REALTY & ASSOCIATES, LLC - New
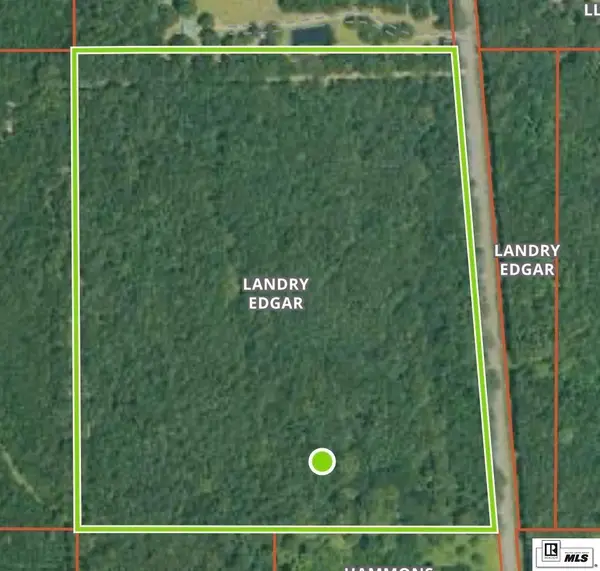 $160,000Active39.72 Acres
$160,000Active39.72 Acres000 La Highway 139, Monroe, LA 71203
MLS# 216575Listed by: RE/MAX PREMIER REALTY - New
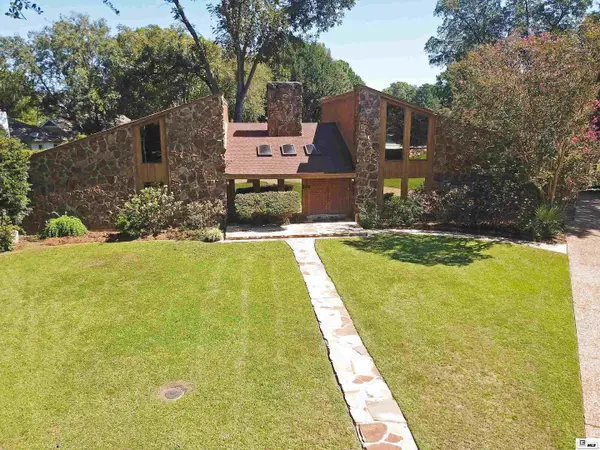 $449,500Active5 beds 4 baths3,509 sq. ft.
$449,500Active5 beds 4 baths3,509 sq. ft.3111 River Oaks Drive, Monroe, LA 71201
MLS# 216453Listed by: DB REAL ESTATE 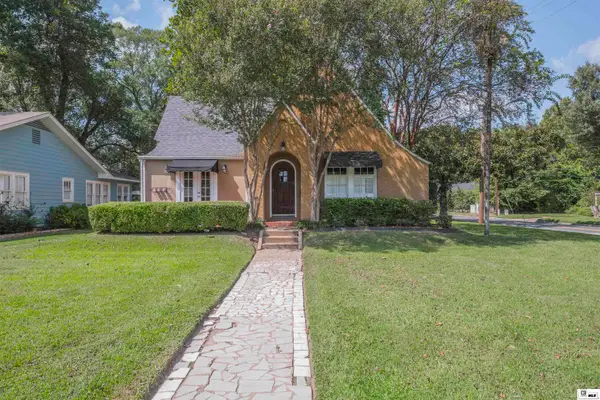 $228,800Pending3 beds 2 baths1,713 sq. ft.
$228,800Pending3 beds 2 baths1,713 sq. ft.309 Erin Avenue, Monroe, LA 71201
MLS# 216570Listed by: JOHN REA REALTY- New
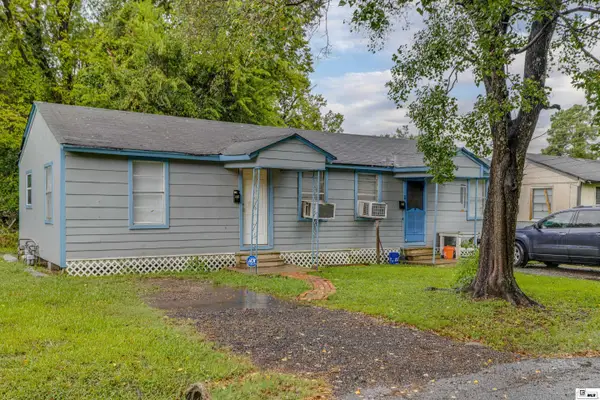 $150,000Active-- beds -- baths
$150,000Active-- beds -- baths2710 Renwick Street, Monroe, LA 71201
MLS# 216568Listed by: HARRISON LILLY - New
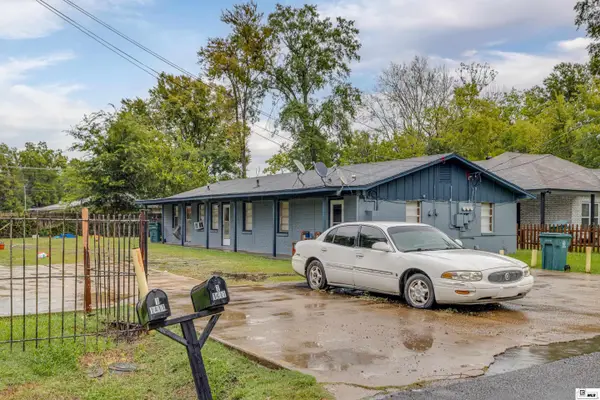 $225,000Active-- beds -- baths
$225,000Active-- beds -- baths1411 Griffin Street, Monroe, LA 71203
MLS# 216564Listed by: HARRISON LILLY - New
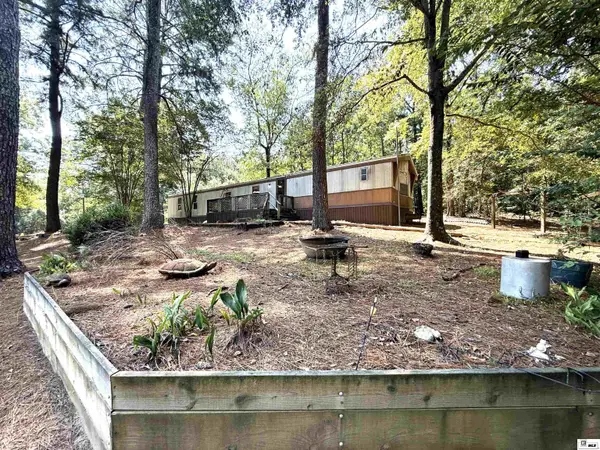 $189,900Active3 beds 2 baths1,280 sq. ft.
$189,900Active3 beds 2 baths1,280 sq. ft.261 Henson Road, Monroe, LA 71203
MLS# 216565Listed by: FRENCH REALTY, LLC
