309 Erin Avenue, Monroe, LA 71201
Local realty services provided by:Better Homes and Gardens Real Estate Veranda Realty
309 Erin Avenue,Monroe, LA 71201
$228,800
- 3 Beds
- 2 Baths
- 1,713 sq. ft.
- Single family
- Active
Listed by: cara sampognaro
Office: john rea realty
MLS#:216570
Source:LA_NEBOR
Price summary
- Price:$228,800
- Price per sq. ft.:$128.97
About this home
Meet your new happy place! This 3-bedroom, 2-bath home radiates charm from the very first glance. The curb appeal is undeniable, a story book cottage where you’ll feel the character and warmth of a bygone era paired with inviting living spaces. The living room features beamed, high ceilings, a cozy fireplace, and built-in bookcases that add instant charm. The dining room, anchored by a gas log fireplace, looks out over the patio and makes entertaining a breeze. In the kitchen, you’ll find a gas stove, a pantry, and high cabinetry, along with a sweet view from the sink window that fills the space with light. The home also offers a sunroom currently used as an office — the perfect spot for work, hobbies, or simply soaking up the sunshine. Step outside and discover even more — a darling patio ready for gatherings or just peaceful moments, a handy storage building, and established landscaping that will thrill any gardening enthusiast. This is the kind of home that just feels right: full of good energy, charm, and ready for its next owner to make memories in.
Contact an agent
Home facts
- Year built:1928
- Listing ID #:216570
- Added:49 day(s) ago
- Updated:November 14, 2025 at 04:33 PM
Rooms and interior
- Bedrooms:3
- Total bathrooms:2
- Full bathrooms:2
- Living area:1,713 sq. ft.
Heating and cooling
- Cooling:Central Air, Electric
- Heating:Central, Natural Gas
Structure and exterior
- Roof:Architectural Style
- Year built:1928
- Building area:1,713 sq. ft.
- Lot area:0.2 Acres
Schools
- High school:NEVILLE CY
- Middle school:NEVILLE JUNIOR HIGH SCHOOL
- Elementary school:Sallie Humble/Lexington
Utilities
- Water:Public
- Sewer:Public
Finances and disclosures
- Price:$228,800
- Price per sq. ft.:$128.97
- Tax amount:$1,843
New listings near 309 Erin Avenue
- New
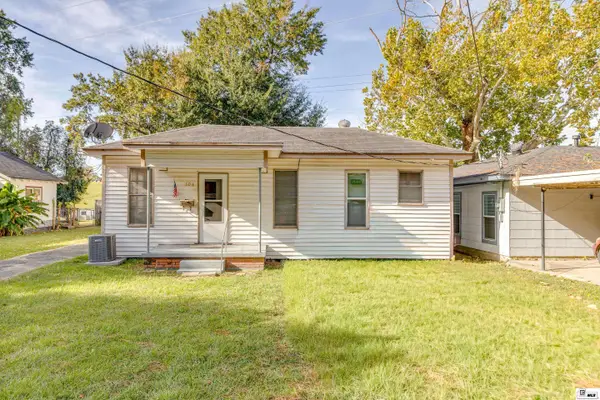 $68,000Active3 beds 1 baths1,263 sq. ft.
$68,000Active3 beds 1 baths1,263 sq. ft.304 Bell Avenue, Monroe, LA 71203
MLS# 217132Listed by: HARRISON LILLY - New
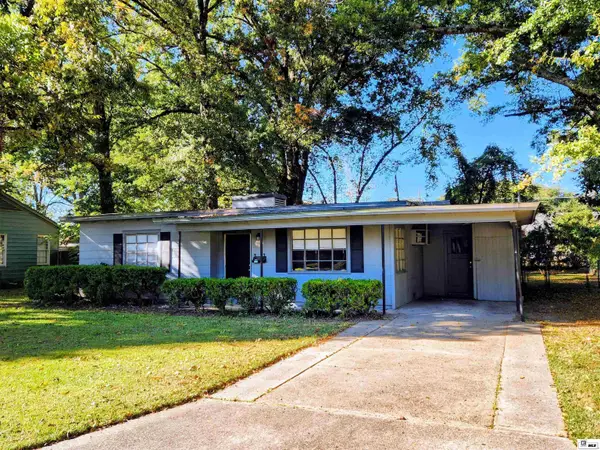 $140,000Active3 beds 1 baths1,210 sq. ft.
$140,000Active3 beds 1 baths1,210 sq. ft.1005 Emerson Street, Monroe, LA 71201
MLS# 217113Listed by: DB REAL ESTATE - New
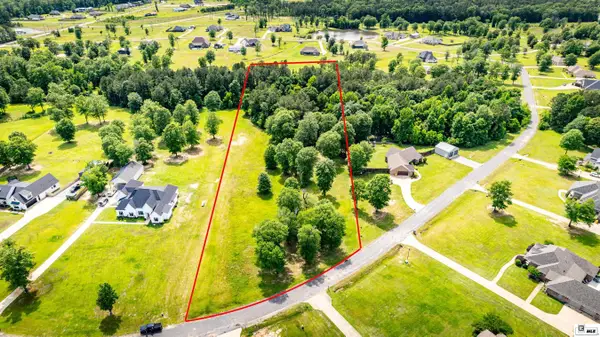 $79,900Active4.23 Acres
$79,900Active4.23 Acres0 Ladelle Loop, Monroe, LA 71203
MLS# 217103Listed by: KELLER WILLIAMS PARISHWIDE PARTNERS - New
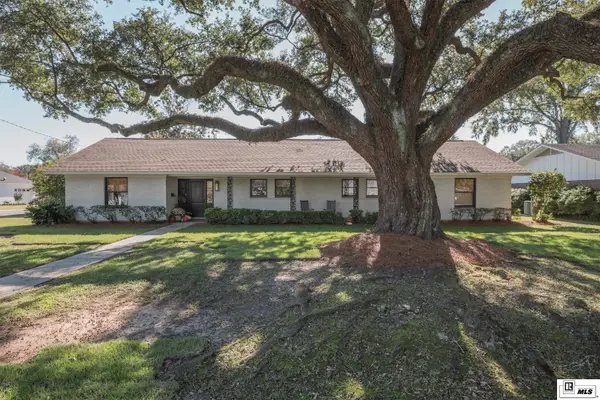 $449,900Active3 beds 2 baths2,377 sq. ft.
$449,900Active3 beds 2 baths2,377 sq. ft.2608 Pargoud Boulevard, Monroe, LA 71201
MLS# 217096Listed by: JOHN REA REALTY - New
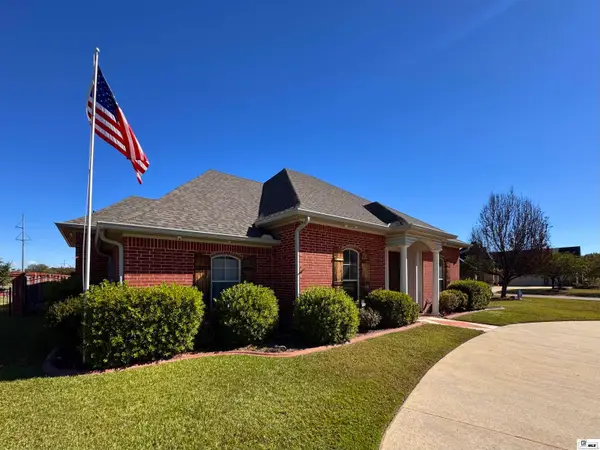 $775,000Active5 beds 4 baths3,217 sq. ft.
$775,000Active5 beds 4 baths3,217 sq. ft.1396 Frenchmans Bend Road, Monroe, LA 71203
MLS# 217093Listed by: CYPRESS STATE REALTY - New
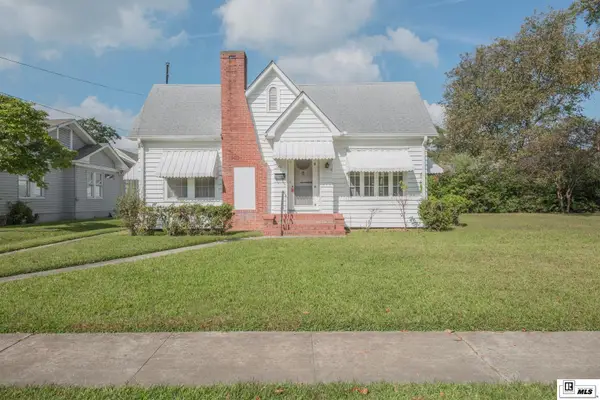 $199,000Active3 beds 2 baths2,184 sq. ft.
$199,000Active3 beds 2 baths2,184 sq. ft.201 Auburn Avenue, Monroe, LA 71201
MLS# 217095Listed by: JOHN REA REALTY - New
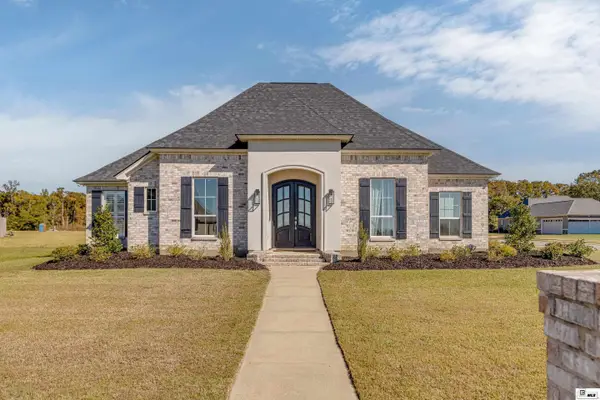 $439,900Active4 beds 4 baths2,482 sq. ft.
$439,900Active4 beds 4 baths2,482 sq. ft.213 Cotton Trace, Monroe, LA 71203
MLS# 217077Listed by: FRENCH REALTY, LLC - New
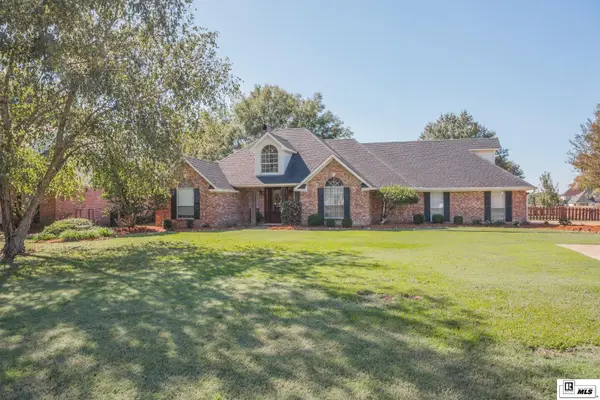 $389,500Active3 beds 3 baths2,377 sq. ft.
$389,500Active3 beds 3 baths2,377 sq. ft.1534 Frenchmans Bend Road, Monroe, LA 71203
MLS# 217072Listed by: JOHN REA REALTY - New
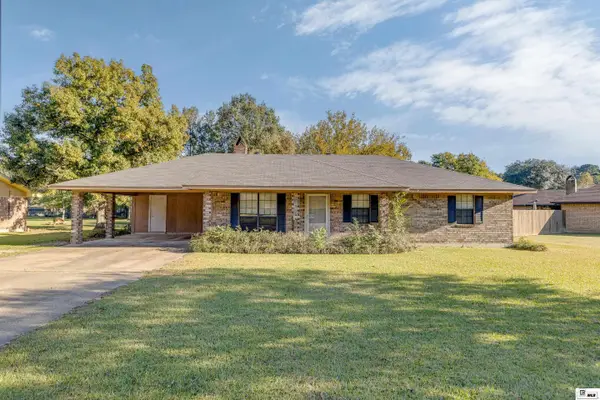 $195,000Active3 beds 2 baths1,456 sq. ft.
$195,000Active3 beds 2 baths1,456 sq. ft.213 Timber Lane, Monroe, LA 71203
MLS# 217069Listed by: HARRISON LILLY - New
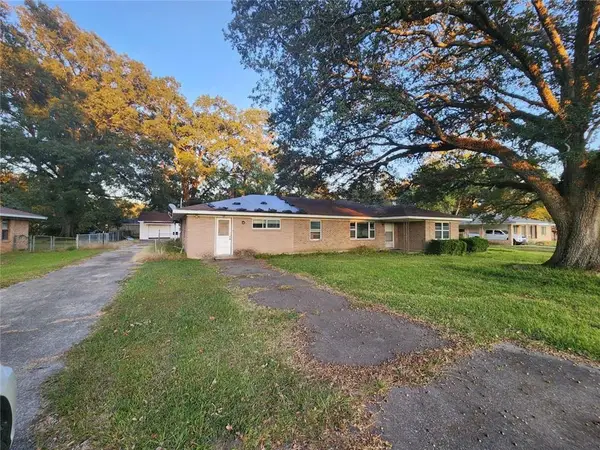 $204,900Active3 beds 3 baths2,057 sq. ft.
$204,900Active3 beds 3 baths2,057 sq. ft.410 Lula Drive, Monroe, LA 71203
MLS# 2529741Listed by: CONGRESS REALTY, INC.
