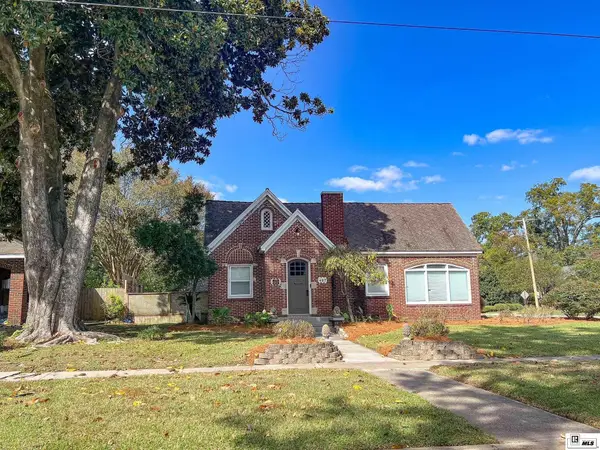119 Glenmar Avenue, Monroe, LA 71201
Local realty services provided by:Better Homes and Gardens Real Estate Rhodes Realty
119 Glenmar Avenue,Monroe, LA 71201
$559,000
- 3 Beds
- 3 Baths
- 3,287 sq. ft.
- Single family
- Active
Listed by:ashley hubenthal
Office:john rea realty
MLS#:216326
Source:LA_NEBOR
Price summary
- Price:$559,000
- Price per sq. ft.:$111.07
About this home
Nestled on three beautifully landscaped lots, this Southern estate offers a rare combination of charm, space, and privacy in the heart of Monroe. The property features 3 bedrooms and 3 bathrooms in the main home, plus a connected mother-in-law suite with its own kitchen, full bath, and bedroom area, accessed by a breezeway. Inside, you’ll find original hardwood floors, a formal living room, a dining room, and a second living space with custom built-in bookcases and an icemaker. The kitchen is designed for both function and style, with an island, Sub-Zero refrigerator and freezer, pull-out pantry shelving, and a desk nook. One of the bedrooms includes a marble-topped vanity and tile bath, while the generous master suite is a true retreat with a fireplace, French doors opening to the pool, and a spacious bath featuring a whirlpool tub, steam shower, and walk-in closet. The outdoor spaces are just as impressive. A sparkling pool serves as the centerpiece of the backyard, surrounded by winding pathways that lead to a greenhouse/potting shed with electricity, a chicken coop, and a side patio anchored by a fountain and framed by custom ironwork. Mature landscaping adds year-round beauty with azaleas, camellias, magnolias, dogwoods, cherry trees, boxwoods, red maples, and more. Lighting and a sprinkler system provide convenience for care and enjoyment. A two-car carport with storage completes the home. This property offers not only a spacious residence but also a setting unlike any other, where lush gardens, mature trees, and thoughtfully designed amenities create an extraordinary opportunity to create your next home.
Contact an agent
Home facts
- Listing ID #:216326
- Added:53 day(s) ago
- Updated:November 01, 2025 at 03:17 PM
Rooms and interior
- Bedrooms:3
- Total bathrooms:3
- Full bathrooms:3
- Living area:3,287 sq. ft.
Heating and cooling
- Cooling:Central Air
- Heating:Central
Structure and exterior
- Roof:Architectural Style
- Building area:3,287 sq. ft.
- Lot area:0.67 Acres
Schools
- High school:NEVILLE CY
- Middle school:NEVILLE JUNIOR HIGH SCHOOL
- Elementary school:Sallie Humble/Lexington
Utilities
- Water:Public
- Sewer:Public
Finances and disclosures
- Price:$559,000
- Price per sq. ft.:$111.07
New listings near 119 Glenmar Avenue
- New
 $275,000Active3 beds 2 baths2,115 sq. ft.
$275,000Active3 beds 2 baths2,115 sq. ft.407 Rochelle Avenue, Monroe, LA 71201
MLS# 217008Listed by: VANGUARD REALTY - New
 $750,000Active6 beds 5 baths4,480 sq. ft.
$750,000Active6 beds 5 baths4,480 sq. ft.130 East Frenchman's Bend Road, Monroe, LA 71203
MLS# 216992Listed by: COLDWELL BANKER GROUP ONE REALTY - New
 $185,000Active3 beds 3 baths1,753 sq. ft.
$185,000Active3 beds 3 baths1,753 sq. ft.618 Spruell Road, Monroe, LA 71202
MLS# 216987Listed by: HARRISON LILLY - New
 $400,000Active2 beds 2 baths843 sq. ft.
$400,000Active2 beds 2 baths843 sq. ft.714 Harmon Johnson Road, Monroe, LA 71202
MLS# 216988Listed by: HARRISON LILLY - New
 $230,000Active2 beds 2 baths1,198 sq. ft.
$230,000Active2 beds 2 baths1,198 sq. ft.339 Music Road, Monroe, LA 71203
MLS# 216979Listed by: THEADORA ESTIS REALTY & BUSINESS - Open Sun, 2 to 4pmNew
 $350,000Active3 beds 2 baths1,587 sq. ft.
$350,000Active3 beds 2 baths1,587 sq. ft.3305 Beauvoir Place, Monroe, LA 71201
MLS# 216977Listed by: JOHN REA REALTY - New
 $389,900Active4 beds 3 baths2,230 sq. ft.
$389,900Active4 beds 3 baths2,230 sq. ft.315 Bunker Lane, Monroe, LA 71203
MLS# 216968Listed by: EXP REALTY, LLC - New
 $199,900Active4 beds 2 baths1,576 sq. ft.
$199,900Active4 beds 2 baths1,576 sq. ft.1619 Lexington Avenue, Monroe, LA 71201
MLS# 216953Listed by: JOHN REA REALTY - New
 $192,000Active2 beds 1 baths1,490 sq. ft.
$192,000Active2 beds 1 baths1,490 sq. ft.1700 N 4th Street, Monroe, LA 71201
MLS# 216952Listed by: JOHN REA REALTY - New
 $245,000Active3 beds 2 baths1,968 sq. ft.
$245,000Active3 beds 2 baths1,968 sq. ft.700 Glenmar Avenue, Monroe, LA 71201
MLS# 216945Listed by: KELLER WILLIAMS PARISHWIDE PARTNERS
