1470 Swartz Fairbanks Road, Monroe, LA 71203
Local realty services provided by:Better Homes and Gardens Real Estate Rhodes Realty
1470 Swartz Fairbanks Road,Monroe, LA 71203
$265,000
- 4 Beds
- 3 Baths
- 1,936 sq. ft.
- Single family
- Active
Listed by:harrison lilly
Office:harrison lilly
MLS#:215981
Source:LA_NEBOR
Price summary
- Price:$265,000
- Price per sq. ft.:$89.86
About this home
Charming brick home with thoughtful updates and versatile living space! Step inside to a vaulted ceiling living room featuring a brick-faced fireplace and wide windows that fill the space with natural light. To the right, two bedrooms with walk-in closets and new flooring share a full bath with a subway-tile surround above the tub/shower combo. Down the hall, the primary suite offers the same beautiful new flooring, two walk-in closets, and an en suite bath with a double-sink tile vanity, subway-tile tub/shower combo, and plenty of storage. The kitchen boasts abundant cabinets, generous counter space, and a subway tile backsplash, opening to a designated dining area with a large backyard view. Additional features include a laundry room with built-in storage and pantry, a converted garage with its own walk-in closet and full bath with a stand-up shower, and outdoor living with a covered brick paver back porch, fenced yard, covered two-car carport, and inviting covered front patio. A perfect blend of comfort and functionality awaits!
Contact an agent
Home facts
- Year built:1988
- Listing ID #:215981
- Added:46 day(s) ago
- Updated:September 30, 2025 at 01:47 PM
Rooms and interior
- Bedrooms:4
- Total bathrooms:3
- Full bathrooms:3
- Living area:1,936 sq. ft.
Heating and cooling
- Cooling:Central Air
- Heating:Electric
Structure and exterior
- Roof:Architectural Style
- Year built:1988
- Building area:1,936 sq. ft.
- Lot area:1 Acres
Schools
- High school:OUACHITA O
- Middle school:OUACHITA
- Elementary school:SWARTZ O
Utilities
- Water:Public
- Sewer:Septic
Finances and disclosures
- Price:$265,000
- Price per sq. ft.:$89.86
New listings near 1470 Swartz Fairbanks Road
- New
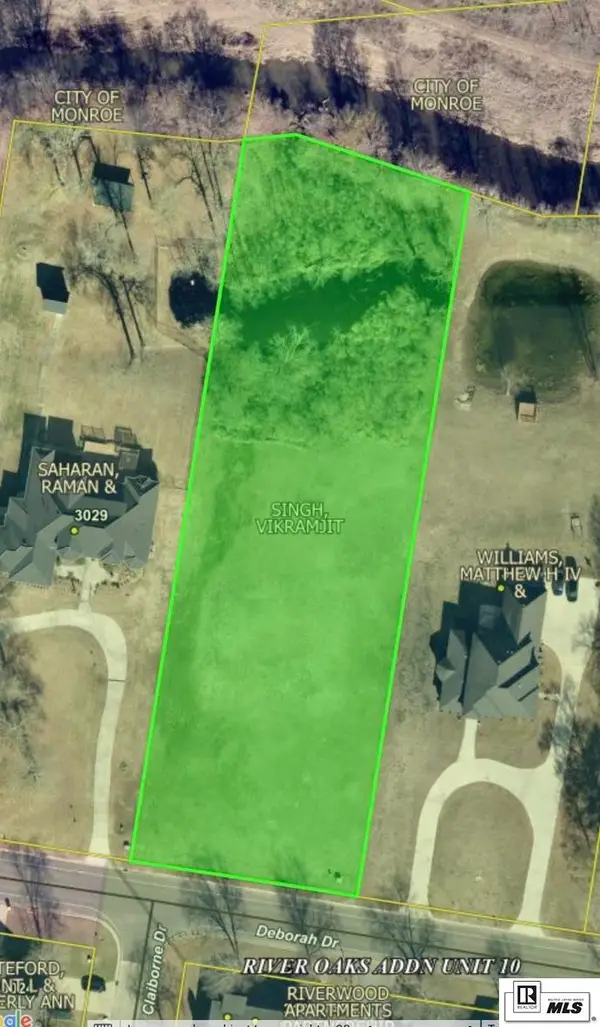 $99,900Active1.63 Acres
$99,900Active1.63 Acres3115 Deborah Drive, Monroe, LA 71201
MLS# 216606Listed by: KELLER WILLIAMS PARISHWIDE PARTNERS - New
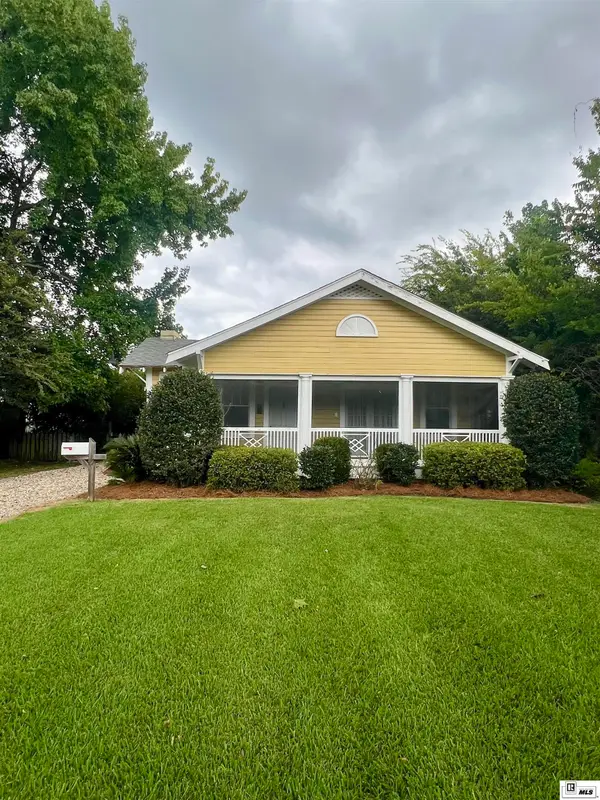 $215,000Active3 beds 1 baths1,710 sq. ft.
$215,000Active3 beds 1 baths1,710 sq. ft.1704 N 2nd Street, Monroe, LA 71201
MLS# 216587Listed by: DB REAL ESTATE - New
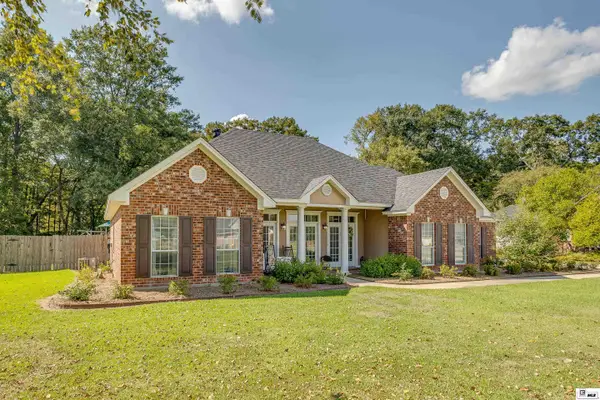 $399,900Active4 beds 3 baths2,721 sq. ft.
$399,900Active4 beds 3 baths2,721 sq. ft.1407 Frenchmans Bend Road, Monroe, LA 71203
MLS# 216584Listed by: RE/MAX PREMIER REALTY - New
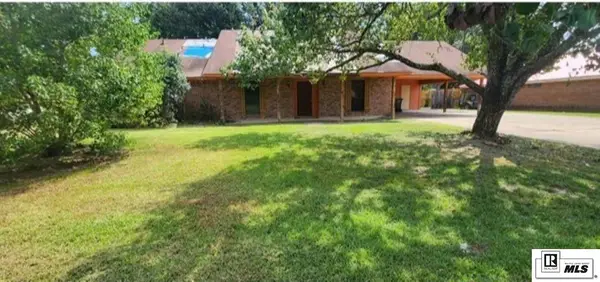 $154,900Active3 beds 2 baths1,810 sq. ft.
$154,900Active3 beds 2 baths1,810 sq. ft.6406 Diamond Head Drive, Monroe, LA 71203
MLS# 216580Listed by: CLOUD REALTY & ASSOCIATES, LLC - New
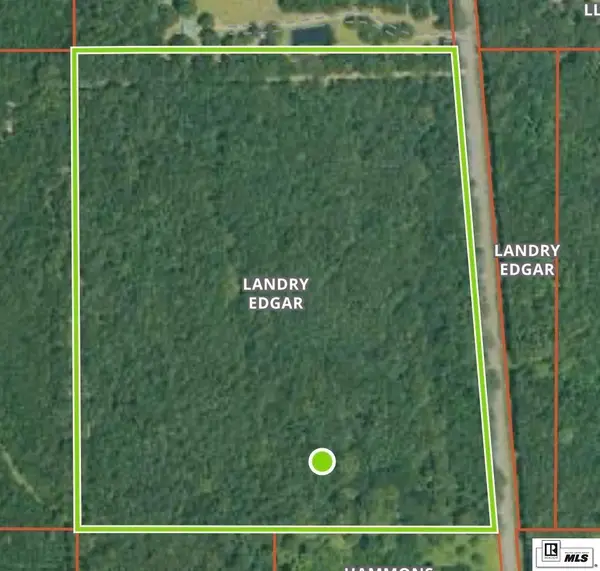 $160,000Active39.72 Acres
$160,000Active39.72 Acres000 La Highway 139, Monroe, LA 71203
MLS# 216575Listed by: RE/MAX PREMIER REALTY - New
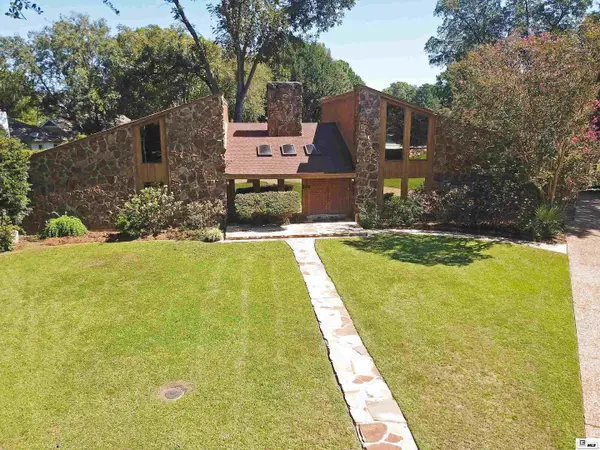 $449,500Active5 beds 4 baths3,509 sq. ft.
$449,500Active5 beds 4 baths3,509 sq. ft.3111 River Oaks Drive, Monroe, LA 71201
MLS# 216453Listed by: DB REAL ESTATE 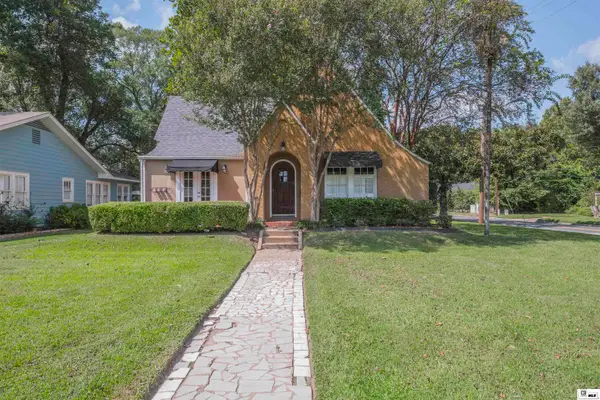 $228,800Pending3 beds 2 baths1,713 sq. ft.
$228,800Pending3 beds 2 baths1,713 sq. ft.309 Erin Avenue, Monroe, LA 71201
MLS# 216570Listed by: JOHN REA REALTY- New
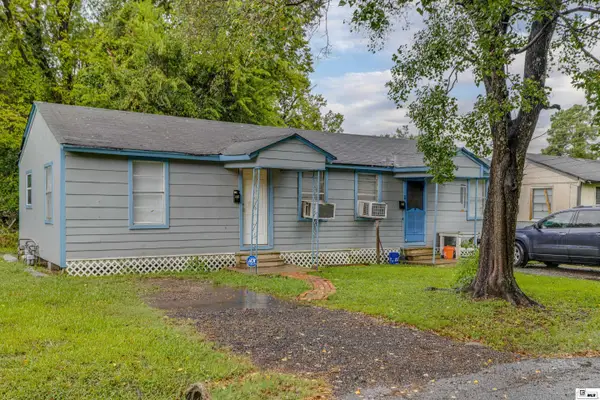 $150,000Active-- beds -- baths
$150,000Active-- beds -- baths2710 Renwick Street, Monroe, LA 71201
MLS# 216568Listed by: HARRISON LILLY - New
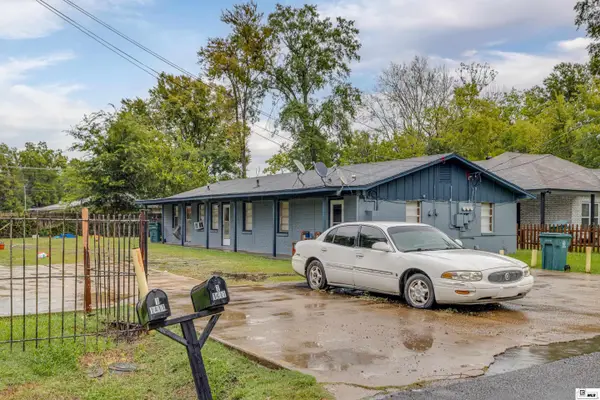 $225,000Active-- beds -- baths
$225,000Active-- beds -- baths1411 Griffin Street, Monroe, LA 71203
MLS# 216564Listed by: HARRISON LILLY - New
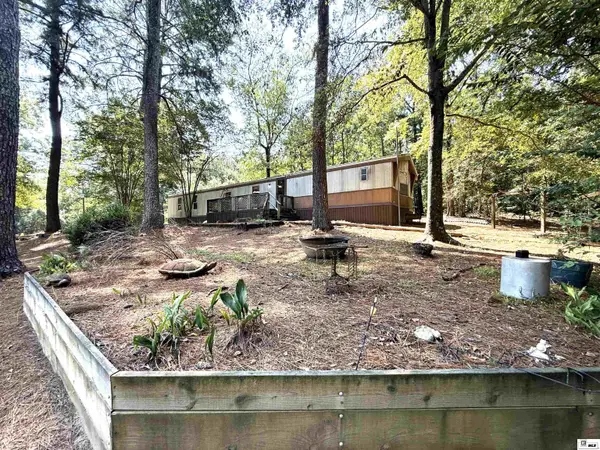 $189,900Active3 beds 2 baths1,280 sq. ft.
$189,900Active3 beds 2 baths1,280 sq. ft.261 Henson Road, Monroe, LA 71203
MLS# 216565Listed by: FRENCH REALTY, LLC
