156 East Shore Road, Monroe, LA 71203
Local realty services provided by:Better Homes and Gardens Real Estate Veranda Realty
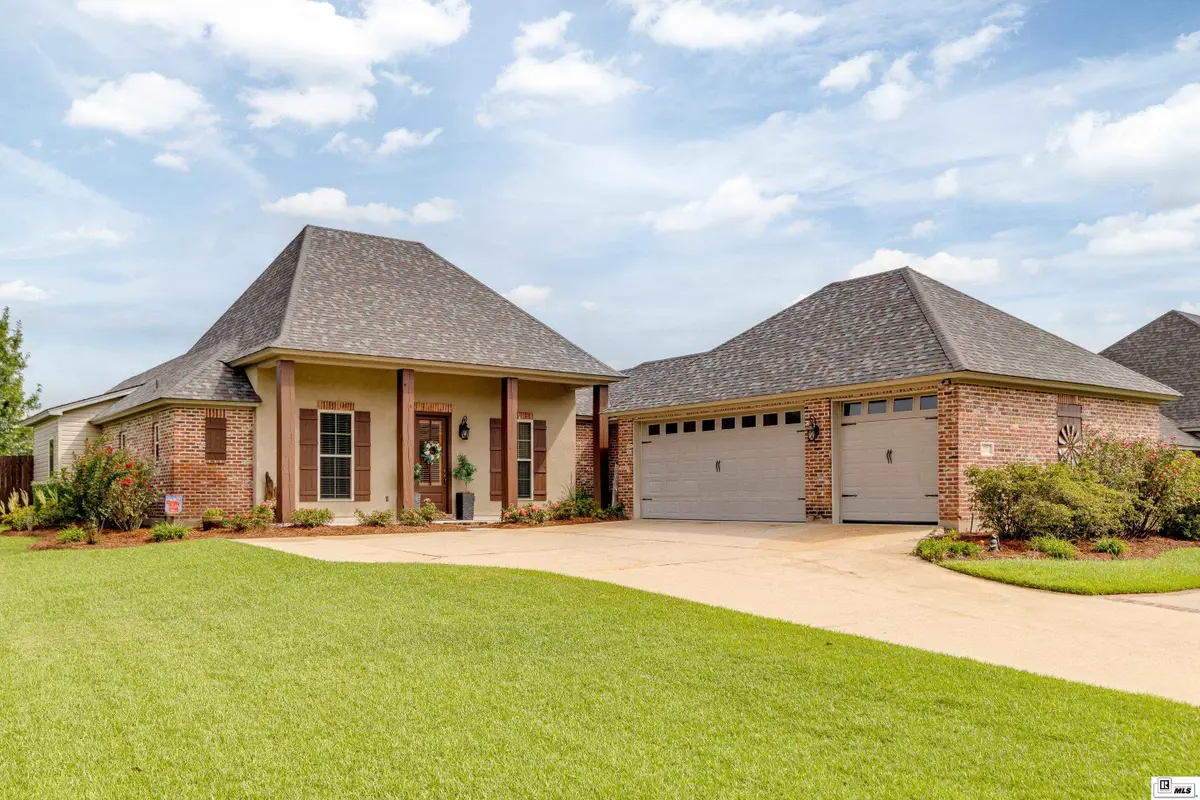
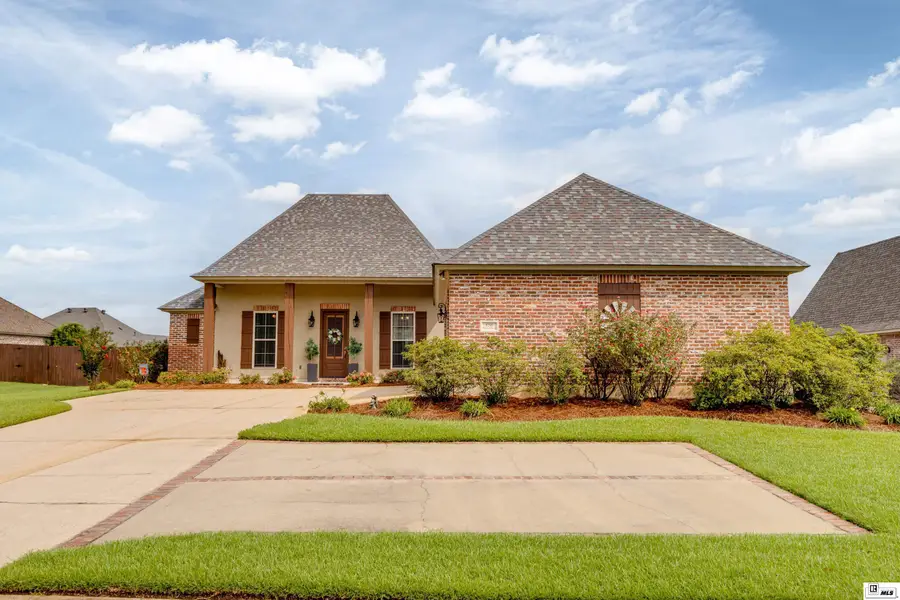
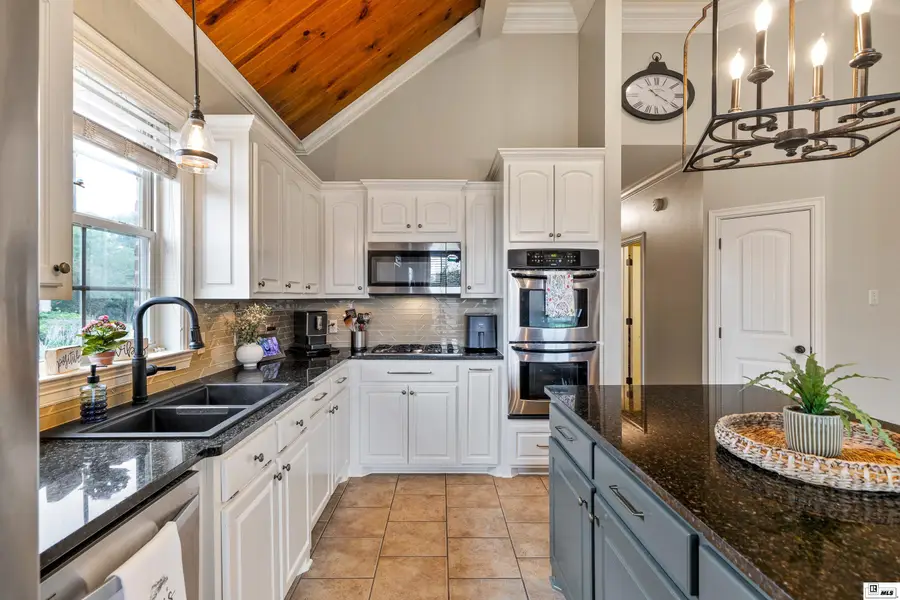
156 East Shore Road,Monroe, LA 71203
$385,000
- 4 Beds
- 3 Baths
- 2,427 sq. ft.
- Single family
- Active
Listed by:erica downs
Office:lisa govan realty
MLS#:216145
Source:LA_NEBOR
Price summary
- Price:$385,000
- Price per sq. ft.:$112.44
About this home
Open House Sunday, August 31 2pm-4pm!!! Welcome to this stunning 4-bedroom, 3-bath home located in the highly sought-after Frenchman’s Bend subdivision, within the Sterlington school district. This residence offers the perfect blend of elegance, comfort, and functionality. Step inside to a spacious living area featuring tray ceilings and an abundance of natural light, creating a warm and inviting atmosphere. The gourmet kitchen is equipped with granite counter-tops, ample cabinetry, and a thoughtful layout that makes both everyday living and entertaining a delight. The home includes two storage buildings, giving you plenty of space to stay organized. The primary suite is a true retreat with its well-designed layout and luxurious finishes. Enjoy outdoor living in the beautiful backyard, complete with a sprinkler system to keep the landscaping lush and green. Whether relaxing with family or hosting friends, the outdoor space is perfect for any occasion. With its ideal location, sought-after school zone, and thoughtful features, this home truly has it all. Make your appointment today for a private showing.
Contact an agent
Home facts
- Listing Id #:216145
- Added:1 day(s) ago
- Updated:August 23, 2025 at 02:45 AM
Rooms and interior
- Bedrooms:4
- Total bathrooms:3
- Full bathrooms:3
- Living area:2,427 sq. ft.
Heating and cooling
- Cooling:Central Air, Electric
- Heating:Central, Electric
Structure and exterior
- Roof:Architectural Style
- Building area:2,427 sq. ft.
Schools
- High school:STERLINGTON O
- Middle school:Sterlington Mid
- Elementary school:STERLINGTON ELM
Utilities
- Water:Public
- Sewer:Public
Finances and disclosures
- Price:$385,000
- Price per sq. ft.:$112.44
New listings near 156 East Shore Road
- New
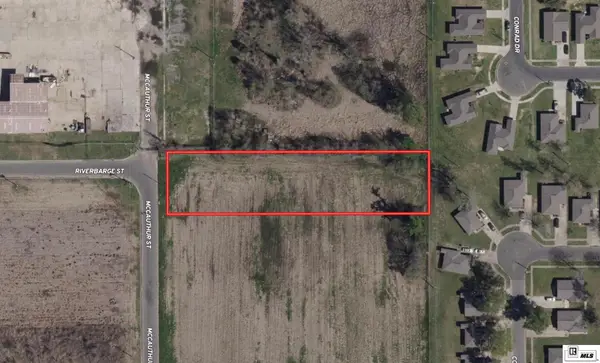 $20,000Active0.98 Acres
$20,000Active0.98 Acres0 Riverbarge Street, Monroe, LA 71202
MLS# 216144Listed by: JOHN REA REALTY - New
 $950,000Active6 beds 7 baths6,036 sq. ft.
$950,000Active6 beds 7 baths6,036 sq. ft.363 Venable Lane, Monroe, LA 71203
MLS# 216137Listed by: COLDWELL BANKER GROUP ONE REALTY - New
 $330,000Active6 Acres
$330,000Active6 Acres0 Hwy 165 S, Monroe, LA 71202
MLS# 216138Listed by: COLDWELL BANKER GROUP ONE REALTY - New
 $12,500,000Active325 Acres
$12,500,000Active325 Acres0000 Hwy 165 S, Monroe, LA 71202
MLS# 216139Listed by: COLDWELL BANKER GROUP ONE REALTY - New
 $2,200,000Active55 Acres
$2,200,000Active55 Acres000 Hwy 165 S, Monroe, LA 71202
MLS# 216140Listed by: COLDWELL BANKER GROUP ONE REALTY - New
 $2,100,000Active60 Acres
$2,100,000Active60 Acres00 Hwy 165 S, Monroe, LA 71202
MLS# 216142Listed by: COLDWELL BANKER GROUP ONE REALTY - New
 $679,000Active4 beds 3 baths3,115 sq. ft.
$679,000Active4 beds 3 baths3,115 sq. ft.7010 Egret Landing, Monroe, LA 71203
MLS# 216132Listed by: JOHN REA REALTY - New
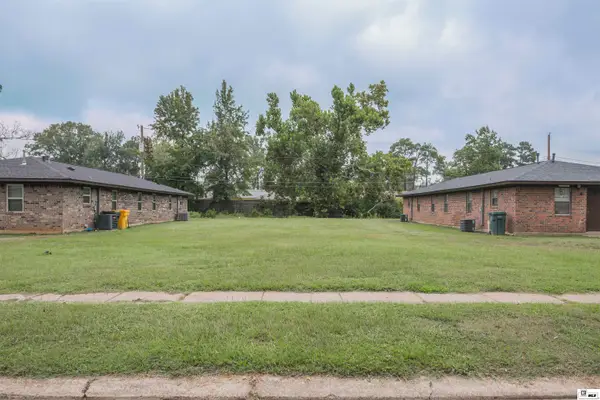 $38,000Active2.2 Acres
$38,000Active2.2 Acres0 Marshall Drive, Monroe, LA 71202
MLS# 216126Listed by: JOHN REA REALTY - New
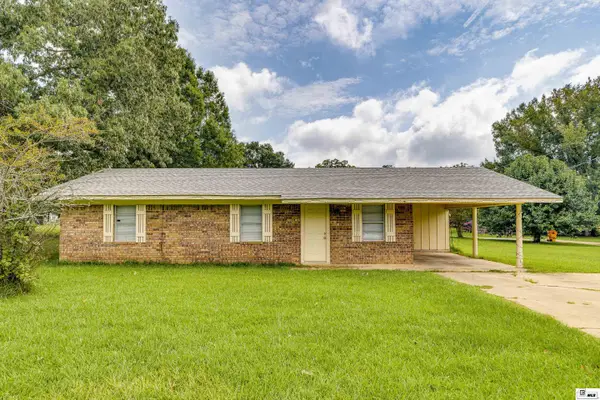 $155,000Active3 beds 2 baths1,165 sq. ft.
$155,000Active3 beds 2 baths1,165 sq. ft.121 Gabe Lane, Monroe, LA 71203
MLS# 216124Listed by: HARRISON LILLY
