1801 Oakmont Street, Monroe, LA 71201
Local realty services provided by:Better Homes and Gardens Real Estate Veranda Realty
1801 Oakmont Street,Monroe, LA 71201
$294,500
- 4 Beds
- 2 Baths
- 2,106 sq. ft.
- Single family
- Pending
Listed by:misti hajj
Office:keller williams parishwide partners
MLS#:214315
Source:LA_NEBOR
Price summary
- Price:$294,500
- Price per sq. ft.:$118.46
About this home
Charming Two-Story Brick Home on Corner Lot in North Monroe! Welcome to this beautifully updated 4-bedroom, 2-bathroom brick home that blends classic charm with modern touches. Situated on a spacious corner lot, this two-story residence offers timeless curb appeal with wrought iron fence details and an inviting open brick patio—perfect for outdoor entertaining. Inside, you’ll find warm wood and tile floors throughout, along with sleek modern fixtures that elevate every room. The kitchen is a true standout, featuring clean white cabinetry, granite countertops, stainless steel appliances, a gas oven, and a cozy breakfast nook. The spacious living room and separate den provide ample space for both relaxation and entertaining, while a dedicated office adds extra flexibility for remote work or creative pursuits. The primary suite is a peaceful retreat with a walk-in closet, double vanity, and stylish accent wood ceilings. Every detail in this home has been thoughtfully curated for both beauty and functionality. Don’t miss the chance to make this exceptional home yours—schedule a showing today!
Contact an agent
Home facts
- Year built:1957
- Listing ID #:214315
- Added:161 day(s) ago
- Updated:September 30, 2025 at 07:30 AM
Rooms and interior
- Bedrooms:4
- Total bathrooms:2
- Full bathrooms:2
- Living area:2,106 sq. ft.
Heating and cooling
- Cooling:Central Air, Electric
- Heating:Central, Natural Gas
Structure and exterior
- Roof:Asphalt Shingle
- Year built:1957
- Building area:2,106 sq. ft.
Schools
- High school:NEVILLE CY
- Middle school:NEVILLE JUNIOR HIGH SCHOOL
- Elementary school:Sallie Humble/Lexington
Utilities
- Water:Public
- Sewer:Public
Finances and disclosures
- Price:$294,500
- Price per sq. ft.:$118.46
New listings near 1801 Oakmont Street
- New
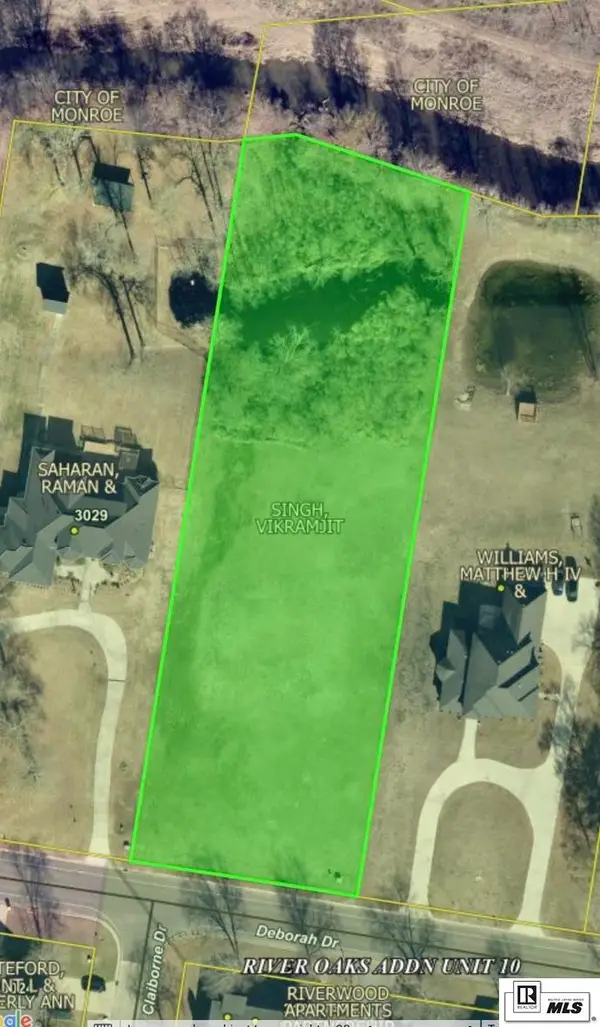 $99,900Active1.63 Acres
$99,900Active1.63 Acres3115 Deborah Drive, Monroe, LA 71201
MLS# 216606Listed by: KELLER WILLIAMS PARISHWIDE PARTNERS - New
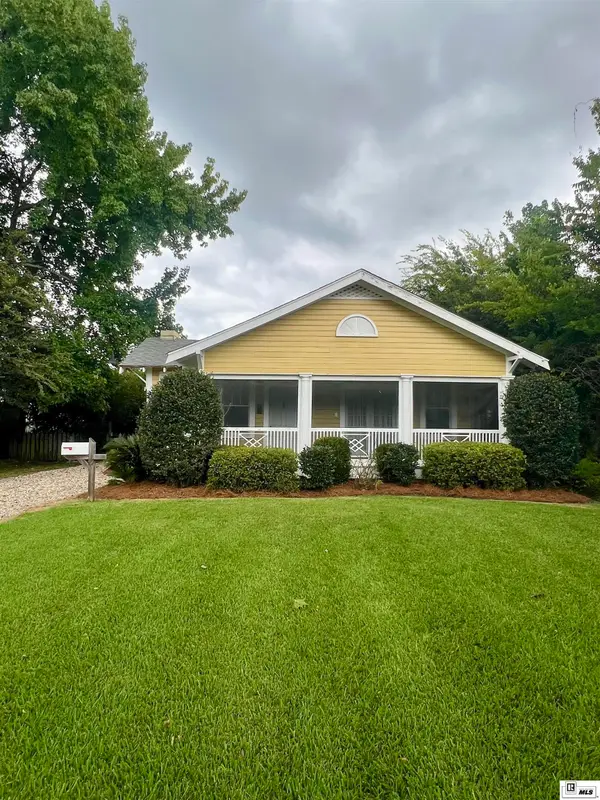 $215,000Active3 beds 1 baths1,710 sq. ft.
$215,000Active3 beds 1 baths1,710 sq. ft.1704 N 2nd Street, Monroe, LA 71201
MLS# 216587Listed by: DB REAL ESTATE - New
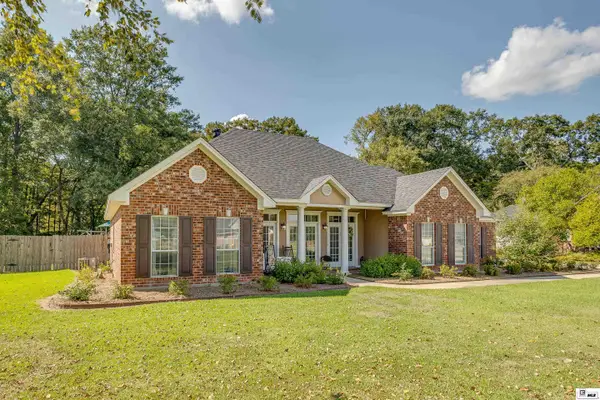 $399,900Active4 beds 3 baths2,721 sq. ft.
$399,900Active4 beds 3 baths2,721 sq. ft.1407 Frenchmans Bend Road, Monroe, LA 71203
MLS# 216584Listed by: RE/MAX PREMIER REALTY - New
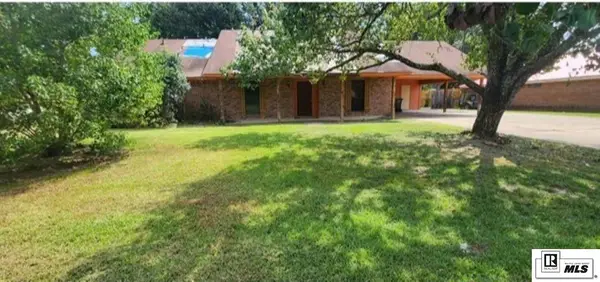 $154,900Active3 beds 2 baths1,810 sq. ft.
$154,900Active3 beds 2 baths1,810 sq. ft.6406 Diamond Head Drive, Monroe, LA 71203
MLS# 216580Listed by: CLOUD REALTY & ASSOCIATES, LLC - New
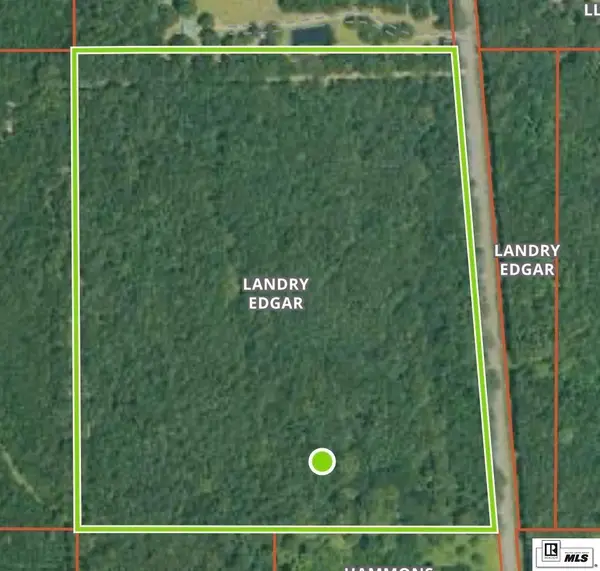 $160,000Active39.72 Acres
$160,000Active39.72 Acres000 La Highway 139, Monroe, LA 71203
MLS# 216575Listed by: RE/MAX PREMIER REALTY - New
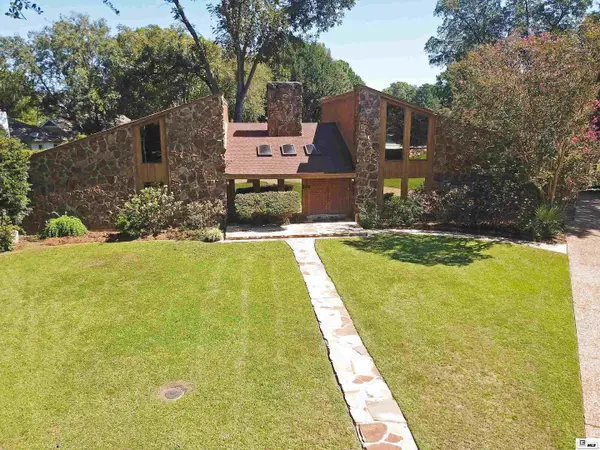 $449,500Active5 beds 4 baths3,509 sq. ft.
$449,500Active5 beds 4 baths3,509 sq. ft.3111 River Oaks Drive, Monroe, LA 71201
MLS# 216453Listed by: DB REAL ESTATE 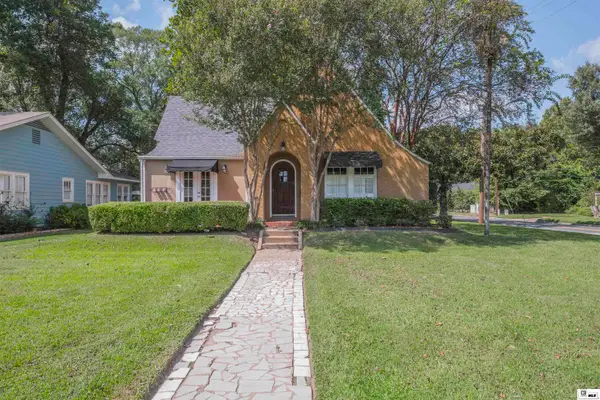 $228,800Pending3 beds 2 baths1,713 sq. ft.
$228,800Pending3 beds 2 baths1,713 sq. ft.309 Erin Avenue, Monroe, LA 71201
MLS# 216570Listed by: JOHN REA REALTY- New
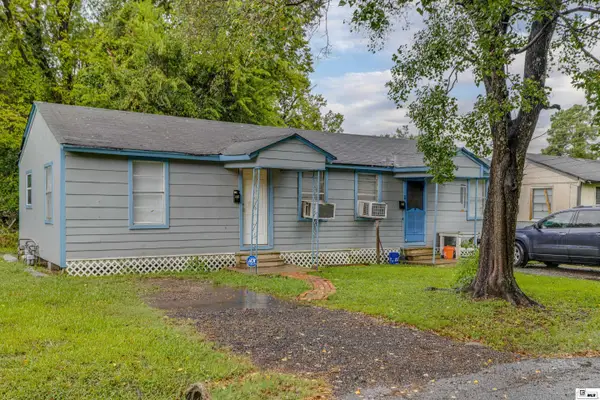 $150,000Active-- beds -- baths
$150,000Active-- beds -- baths2710 Renwick Street, Monroe, LA 71201
MLS# 216568Listed by: HARRISON LILLY - New
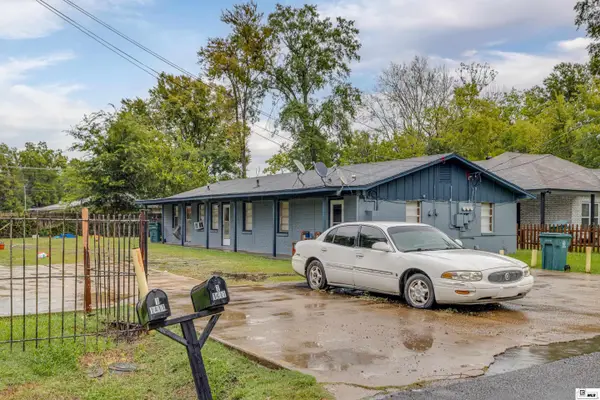 $225,000Active-- beds -- baths
$225,000Active-- beds -- baths1411 Griffin Street, Monroe, LA 71203
MLS# 216564Listed by: HARRISON LILLY - New
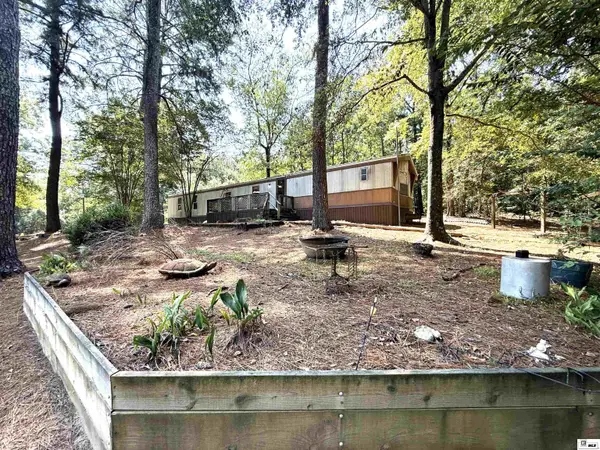 $189,900Active3 beds 2 baths1,280 sq. ft.
$189,900Active3 beds 2 baths1,280 sq. ft.261 Henson Road, Monroe, LA 71203
MLS# 216565Listed by: FRENCH REALTY, LLC
