205 Loop Road, Monroe, LA 71201
Local realty services provided by:Better Homes and Gardens Real Estate Veranda Realty
205 Loop Road,Monroe, LA 71201
$535,000
- 3 Beds
- 5 Baths
- 3,690 sq. ft.
- Single family
- Active
Listed by:misti hajj
Office:keller williams parishwide partners
MLS#:215830
Source:LA_NEBOR
Price summary
- Price:$535,000
- Price per sq. ft.:$94.19
About this home
Welcome to this exquisite 3-bedroom, 4.5-bathroom residence nestled on a corner lot in the heart of North Monroe. Spanning an impressive 3,690 heated square feet, this home effortlessly blends sophistication and comfort with mature landscaping and striking architectural details. Step inside to find floor-to-ceiling windows that flood the formal living room with natural light, showcasing the rich wood flooring, built-ins, and a cozy gas fireplace. Entertain guests in the elegant formal dining room or gather casually in the inviting den and breakfast area. The kitchen features a breakfast bar, 5-burner gas stovetop, ice maker, dishwasher, refrigerator, and range hood—perfect for both weekday meals and weekend entertaining. Retreat to the oversized primary suite, complete with a sitting area, luxurious ensuite bath, and two spacious walk-in closets. Bedrooms are generous in size for your family members. Additional highlights include tile floors, a functional utility room with sink and storage, and expansive living areas designed for effortless flow. The breezeway will lead you to a charming guest house, fully outfitted with its own living room, dining room, kitchen with electric oven, refrigerator, double sink, and a private wine cellar—ideal for hosting visitors or creating a secluded retreat. Framed by a blend of wood, brick, and wrought iron fencing, this home offers serene privacy and refined curb appeal. Enjoy convenient access to Hwy 165, shopping centers, and local dining favorites—all just moments away. Call your real estate professional for a showing today!
Contact an agent
Home facts
- Year built:1931
- Listing ID #:215830
- Added:56 day(s) ago
- Updated:September 30, 2025 at 01:47 PM
Rooms and interior
- Bedrooms:3
- Total bathrooms:5
- Full bathrooms:4
- Half bathrooms:1
- Living area:3,690 sq. ft.
Heating and cooling
- Cooling:Central Air, Electric
- Heating:Central, Natural Gas
Structure and exterior
- Roof:Architectural Style
- Year built:1931
- Building area:3,690 sq. ft.
- Lot area:0.52 Acres
Schools
- High school:NEVILLE CY
- Middle school:NEVILLE JUNIOR HIGH SCHOOL
- Elementary school:Sallie Humble/Lexington
Utilities
- Water:Public
- Sewer:Public
Finances and disclosures
- Price:$535,000
- Price per sq. ft.:$94.19
New listings near 205 Loop Road
- New
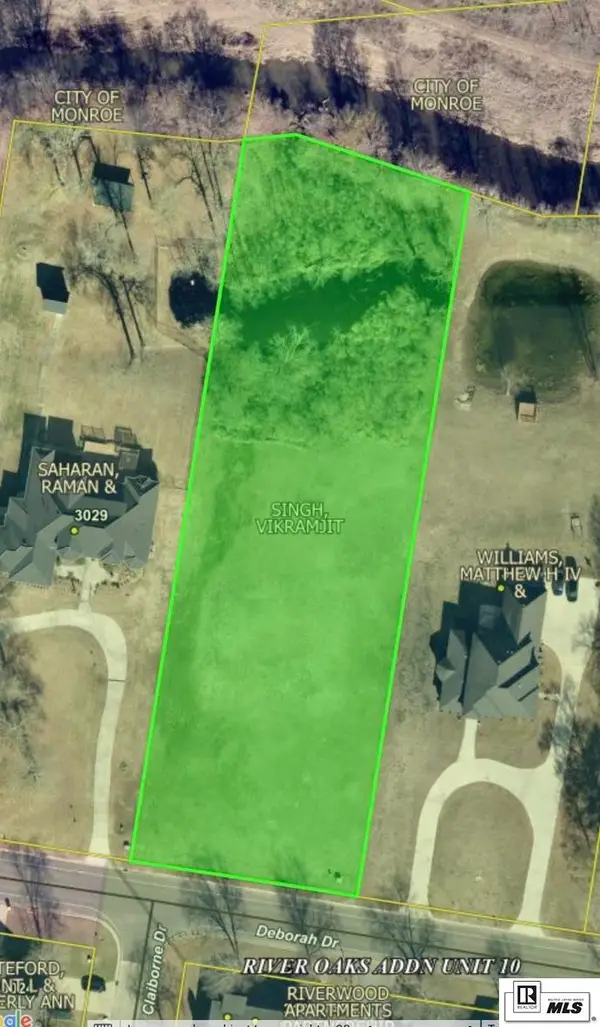 $99,900Active1.63 Acres
$99,900Active1.63 Acres3115 Deborah Drive, Monroe, LA 71201
MLS# 216606Listed by: KELLER WILLIAMS PARISHWIDE PARTNERS - New
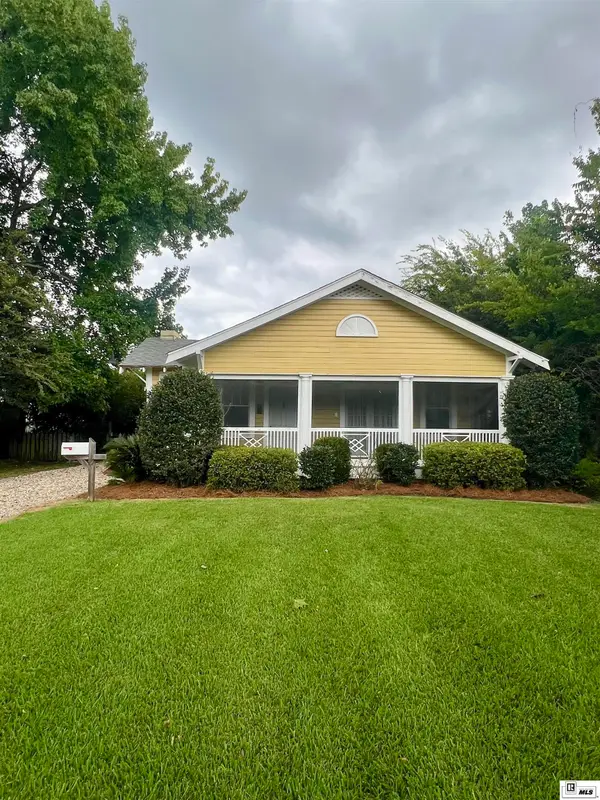 $215,000Active3 beds 1 baths1,710 sq. ft.
$215,000Active3 beds 1 baths1,710 sq. ft.1704 N 2nd Street, Monroe, LA 71201
MLS# 216587Listed by: DB REAL ESTATE - New
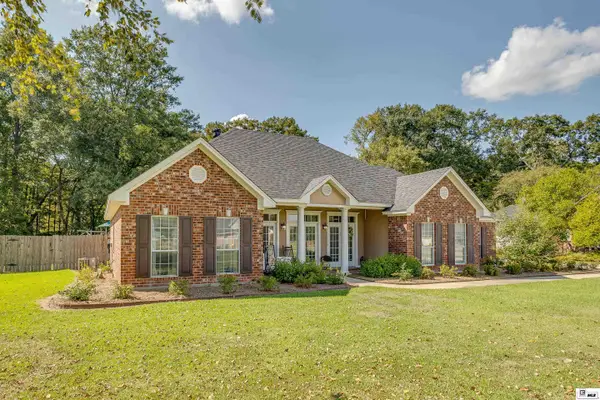 $399,900Active4 beds 3 baths2,721 sq. ft.
$399,900Active4 beds 3 baths2,721 sq. ft.1407 Frenchmans Bend Road, Monroe, LA 71203
MLS# 216584Listed by: RE/MAX PREMIER REALTY - New
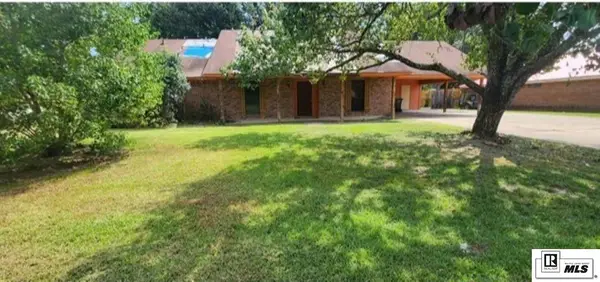 $154,900Active3 beds 2 baths1,810 sq. ft.
$154,900Active3 beds 2 baths1,810 sq. ft.6406 Diamond Head Drive, Monroe, LA 71203
MLS# 216580Listed by: CLOUD REALTY & ASSOCIATES, LLC - New
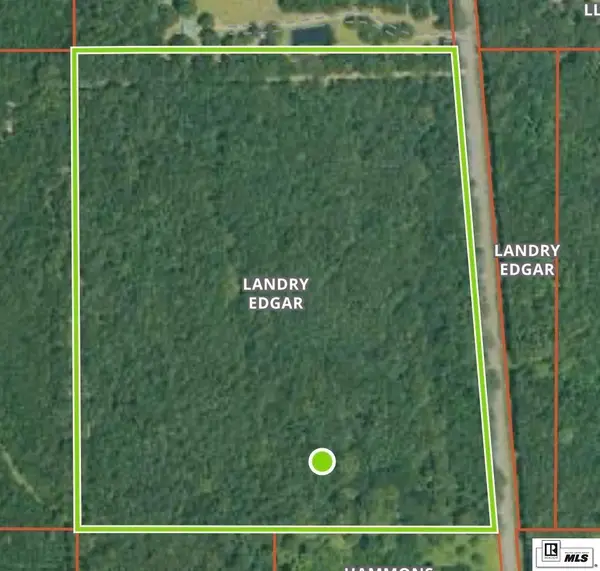 $160,000Active39.72 Acres
$160,000Active39.72 Acres000 La Highway 139, Monroe, LA 71203
MLS# 216575Listed by: RE/MAX PREMIER REALTY - New
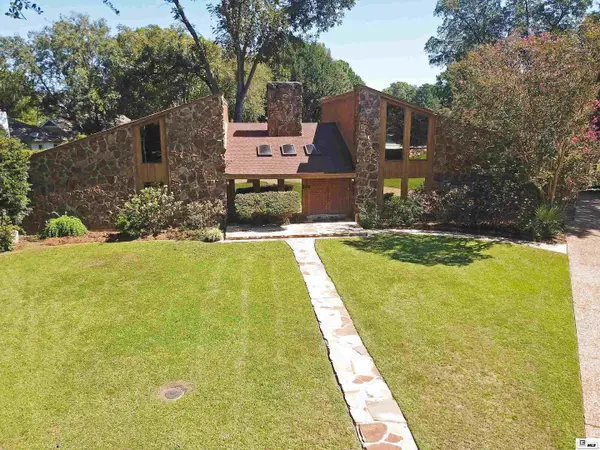 $449,500Active5 beds 4 baths3,509 sq. ft.
$449,500Active5 beds 4 baths3,509 sq. ft.3111 River Oaks Drive, Monroe, LA 71201
MLS# 216453Listed by: DB REAL ESTATE 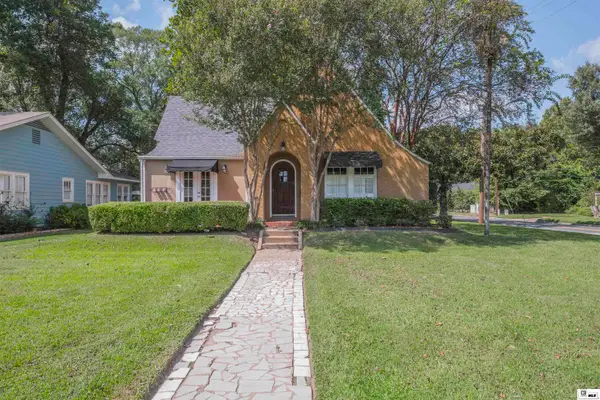 $228,800Pending3 beds 2 baths1,713 sq. ft.
$228,800Pending3 beds 2 baths1,713 sq. ft.309 Erin Avenue, Monroe, LA 71201
MLS# 216570Listed by: JOHN REA REALTY- New
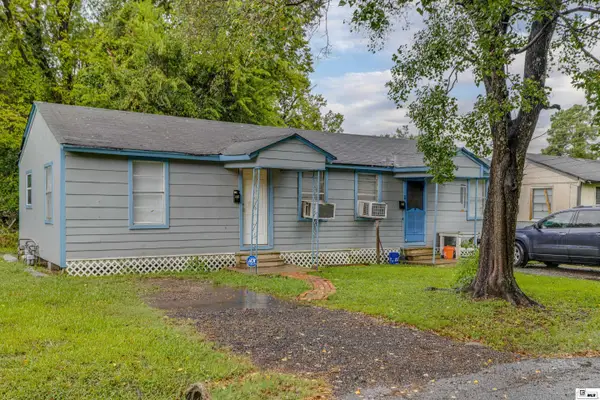 $150,000Active-- beds -- baths
$150,000Active-- beds -- baths2710 Renwick Street, Monroe, LA 71201
MLS# 216568Listed by: HARRISON LILLY - New
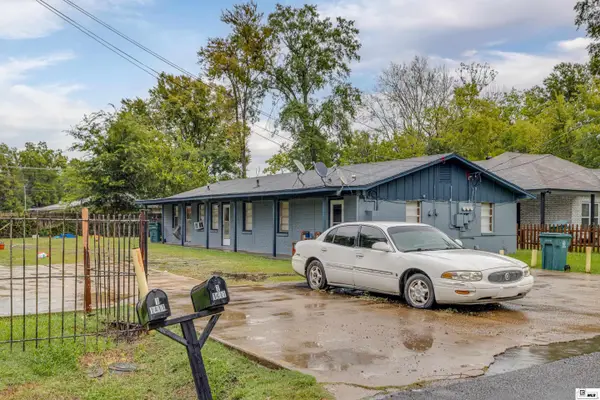 $225,000Active-- beds -- baths
$225,000Active-- beds -- baths1411 Griffin Street, Monroe, LA 71203
MLS# 216564Listed by: HARRISON LILLY - New
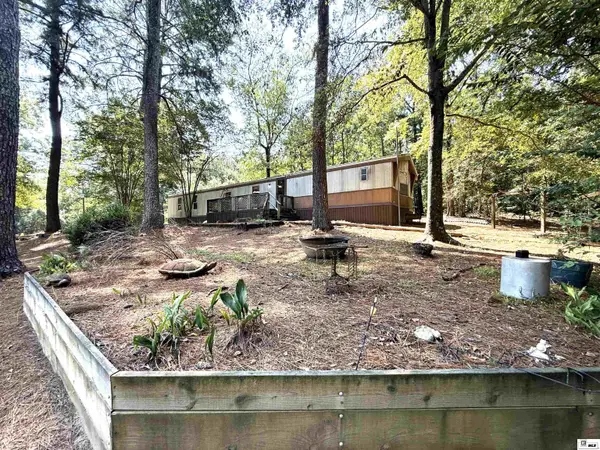 $189,900Active3 beds 2 baths1,280 sq. ft.
$189,900Active3 beds 2 baths1,280 sq. ft.261 Henson Road, Monroe, LA 71203
MLS# 216565Listed by: FRENCH REALTY, LLC
