2112 Bienville Drive, Monroe, LA 71201
Local realty services provided by:Better Homes and Gardens Real Estate Rhodes Realty
2112 Bienville Drive,Monroe, LA 71201
$420,000
- 3 Beds
- 3 Baths
- 2,117 sq. ft.
- Single family
- Active
Listed by:lesli thomas
Office:john rea realty
MLS#:215254
Source:LA_NEBOR
Price summary
- Price:$420,000
- Price per sq. ft.:$136.76
About this home
Experience timeless Southern charm in this brand-new Acadian-style home, expertly crafted with upscale finishes and smart design. Featuring brick and hardiboard siding, a shaded front porch, and an inviting layout, this home offers luxury and function for modern living. Step into the foyer and be welcomed into a stunning open-concept living space with a soaring cathedral ceiling. The living room showcases a gas log fireplace, perfect for cozy evenings, and flows seamlessly into the designer kitchen and breakfast area, all overlooking the covered back porch through French doors. The gourmet kitchen is a chef’s dream, equipped with a double oven, 5-burner gas cooktop with custom vent hood, microwave, dishwasher, and built-in pantry. The oversized island offers additional seating and workspace, topped with elegant White Victoria granite. Luxury fixtures and a French Canvas glazed ceramic tile backsplash complete the luxurious look. Enjoy flexible living with a formal dining room off the foyer that could easily serve as a beautiful home office. The primary suite is a true retreat, featuring a tray ceiling and private access to the back porch, a large walk-in closet, and a spa-style bathroom with a soaking tub, separate custom shower with glazed gray tile with gold accents, and dual vanities. Bedrooms 2 and 3 are joined by a Jack & Jill bath, each with its own walk-in closet. A mudroom, utility room, and powder room are conveniently located near the 2-car front-entry garage, which also includes additional storage. Other highlights include: Luxury vinyl plank flooring throughout with an open floor plan ideal for entertaining. From the refined details to the thoughtful layout, this home offers elegant, easy living at its finest. Schedule your private tour today!
Contact an agent
Home facts
- Year built:2025
- Listing ID #:215254
- Added:97 day(s) ago
- Updated:September 30, 2025 at 10:53 AM
Rooms and interior
- Bedrooms:3
- Total bathrooms:3
- Full bathrooms:2
- Half bathrooms:1
- Living area:2,117 sq. ft.
Heating and cooling
- Cooling:Central Air, Electric
- Heating:Central, Natural Gas
Structure and exterior
- Roof:Architectural Style
- Year built:2025
- Building area:2,117 sq. ft.
- Lot area:0.22 Acres
Schools
- High school:NEVILLE CY
- Middle school:NEVILLE JUNIOR HIGH SCHOOL
- Elementary school:Sallie Humble/Lexington
Utilities
- Water:Public
- Sewer:Public
Finances and disclosures
- Price:$420,000
- Price per sq. ft.:$136.76
New listings near 2112 Bienville Drive
- New
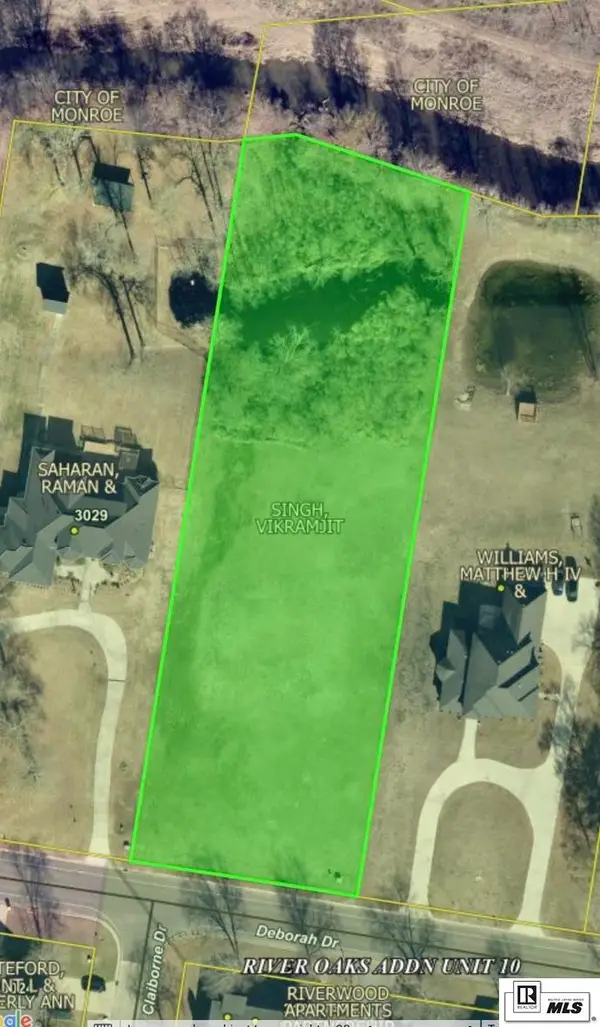 $99,900Active1.63 Acres
$99,900Active1.63 Acres3115 Deborah Drive, Monroe, LA 71201
MLS# 216606Listed by: KELLER WILLIAMS PARISHWIDE PARTNERS - New
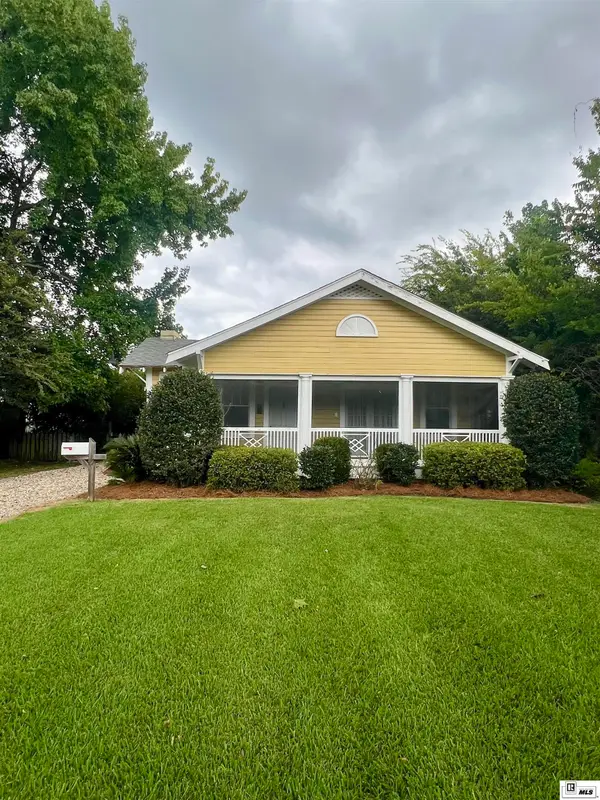 $215,000Active3 beds 1 baths1,710 sq. ft.
$215,000Active3 beds 1 baths1,710 sq. ft.1704 N 2nd Street, Monroe, LA 71201
MLS# 216587Listed by: DB REAL ESTATE - New
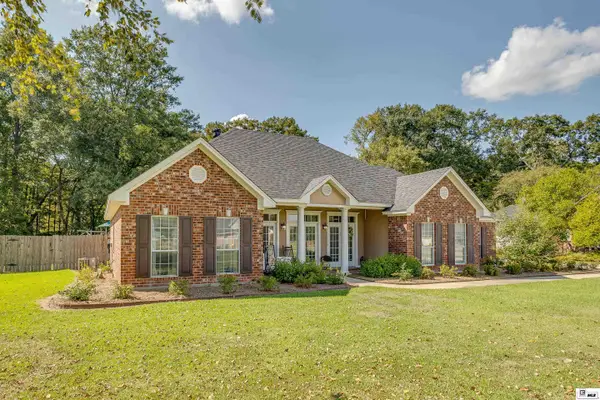 $399,900Active4 beds 3 baths2,721 sq. ft.
$399,900Active4 beds 3 baths2,721 sq. ft.1407 Frenchmans Bend Road, Monroe, LA 71203
MLS# 216584Listed by: RE/MAX PREMIER REALTY - New
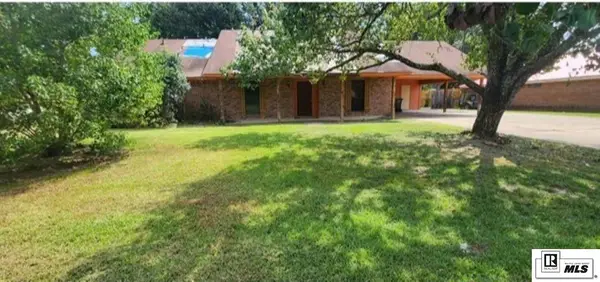 $154,900Active3 beds 2 baths1,810 sq. ft.
$154,900Active3 beds 2 baths1,810 sq. ft.6406 Diamond Head Drive, Monroe, LA 71203
MLS# 216580Listed by: CLOUD REALTY & ASSOCIATES, LLC - New
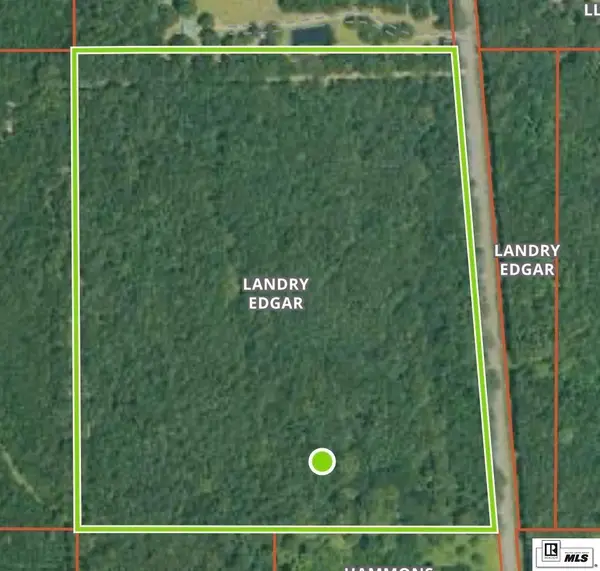 $160,000Active39.72 Acres
$160,000Active39.72 Acres000 La Highway 139, Monroe, LA 71203
MLS# 216575Listed by: RE/MAX PREMIER REALTY - New
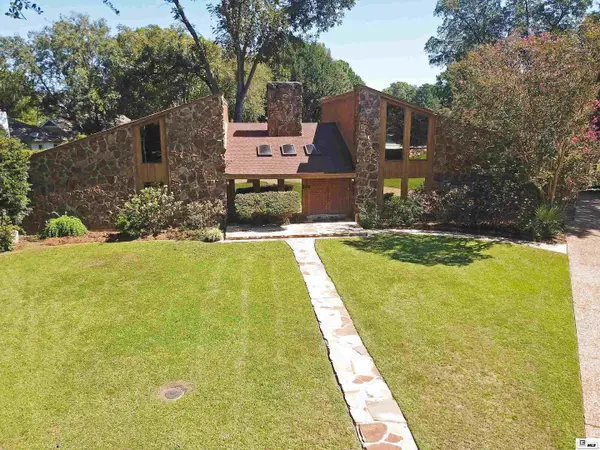 $449,500Active5 beds 4 baths3,509 sq. ft.
$449,500Active5 beds 4 baths3,509 sq. ft.3111 River Oaks Drive, Monroe, LA 71201
MLS# 216453Listed by: DB REAL ESTATE 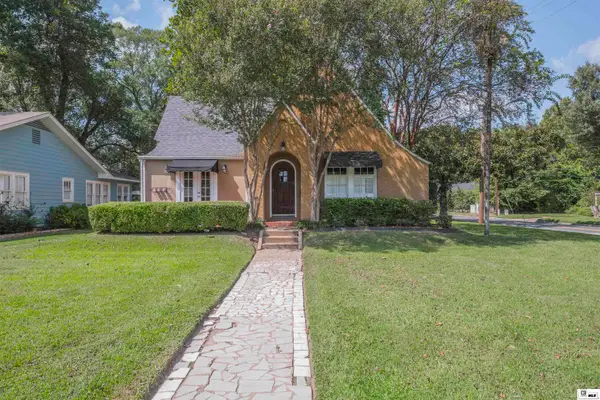 $228,800Pending3 beds 2 baths1,713 sq. ft.
$228,800Pending3 beds 2 baths1,713 sq. ft.309 Erin Avenue, Monroe, LA 71201
MLS# 216570Listed by: JOHN REA REALTY- New
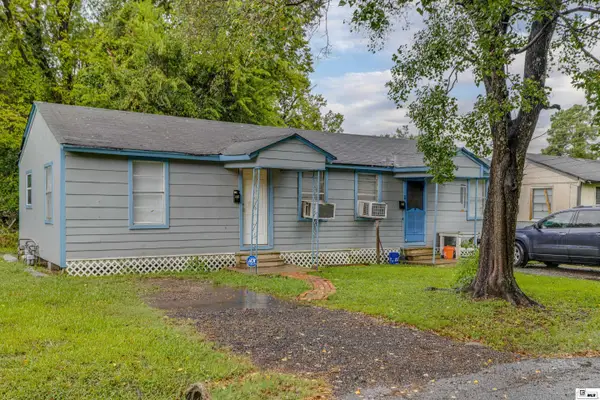 $150,000Active-- beds -- baths
$150,000Active-- beds -- baths2710 Renwick Street, Monroe, LA 71201
MLS# 216568Listed by: HARRISON LILLY - New
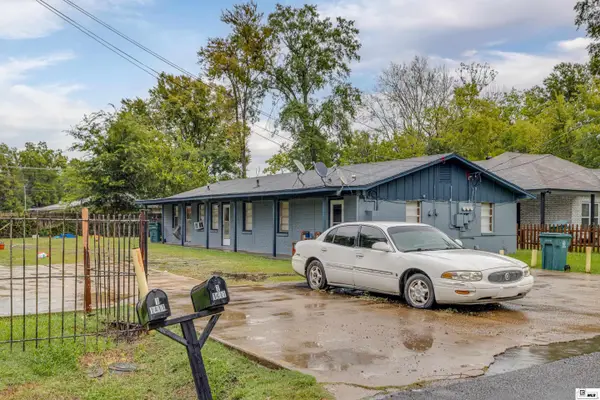 $225,000Active-- beds -- baths
$225,000Active-- beds -- baths1411 Griffin Street, Monroe, LA 71203
MLS# 216564Listed by: HARRISON LILLY - New
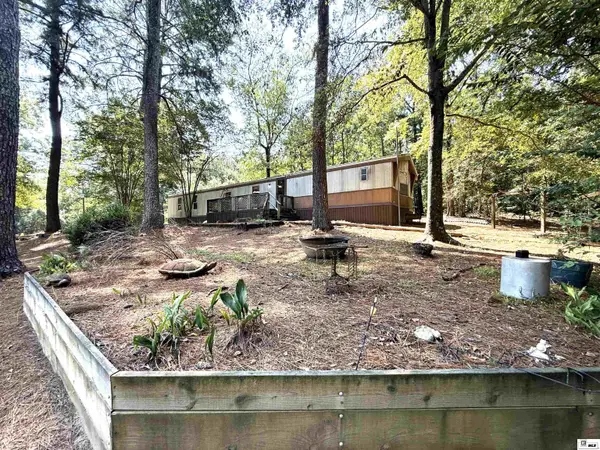 $189,900Active3 beds 2 baths1,280 sq. ft.
$189,900Active3 beds 2 baths1,280 sq. ft.261 Henson Road, Monroe, LA 71203
MLS# 216565Listed by: FRENCH REALTY, LLC
