212 Hoover Drive, Monroe, LA 71203
Local realty services provided by:Better Homes and Gardens Real Estate Veranda Realty
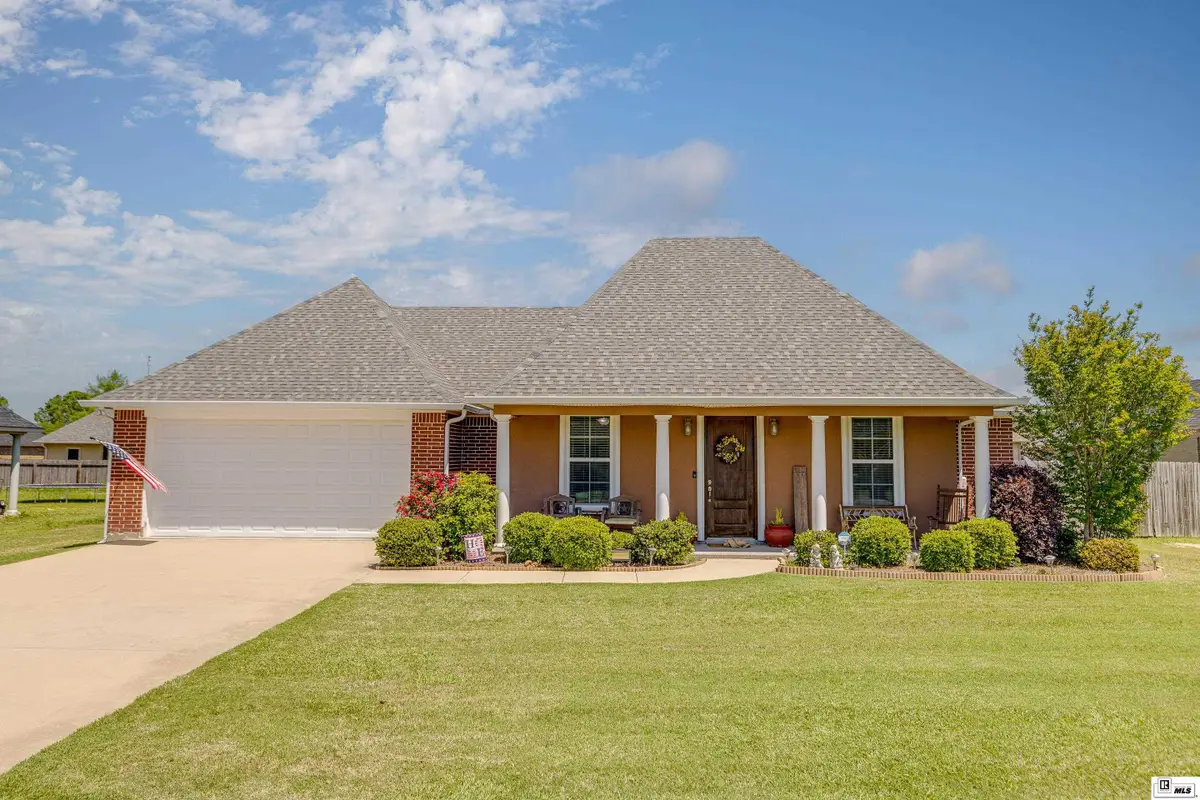
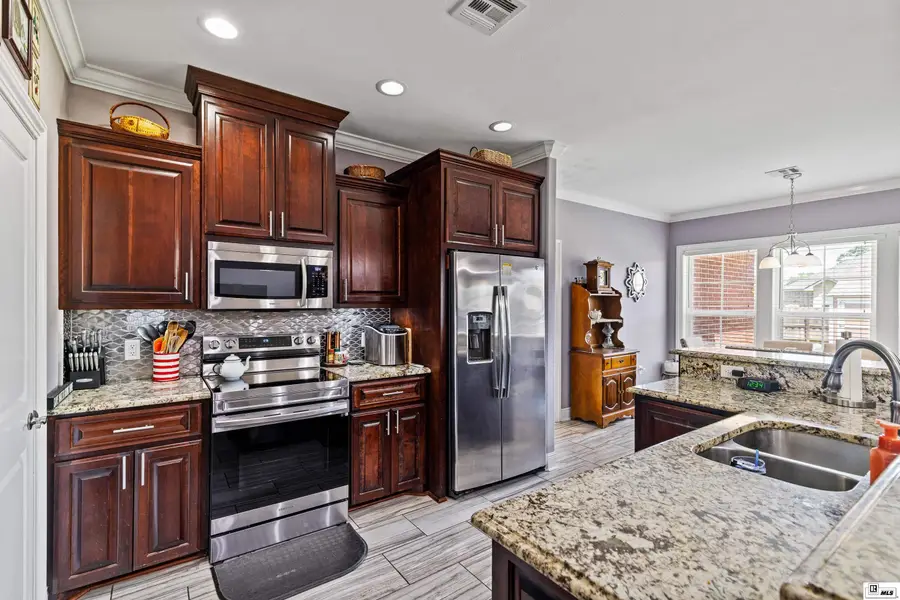
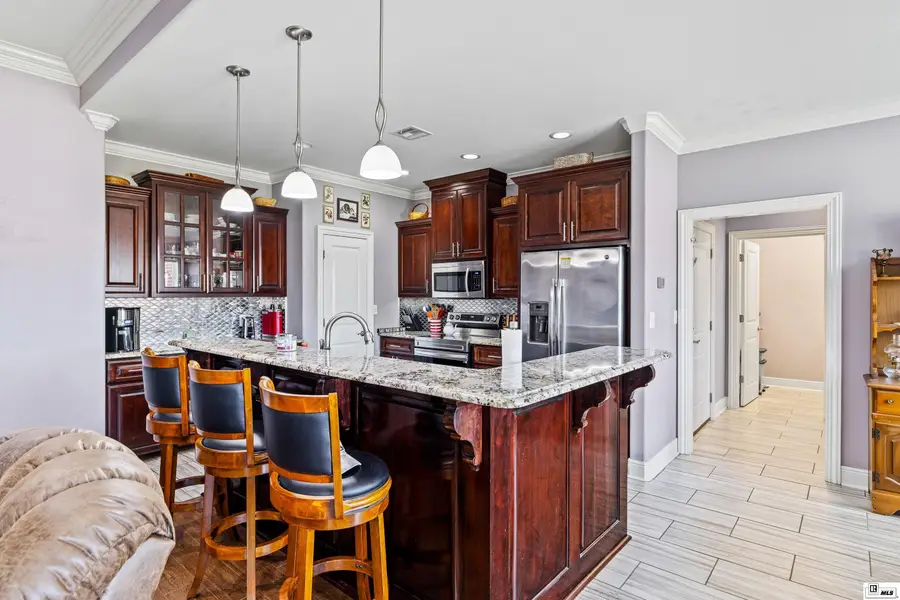
212 Hoover Drive,Monroe, LA 71203
$280,000
- 4 Beds
- 2 Baths
- 1,706 sq. ft.
- Single family
- Active
Listed by:chelsea ross
Office:coldwell banker group one realty
MLS#:214276
Source:LA_NEBOR
Price summary
- Price:$280,000
- Price per sq. ft.:$112.09
About this home
Welcome to this updated 4 bedroom, 2 bathroom home in Thatcher Pointe. Featuring a desirable split floor plan and great natural light throughout, this home offers both function and comfort. The living room includes a cozy wood-burning fireplace, while the kitchen is equipped with an eat-in bar, pantry, convection oven with air fryer and dehydrator settings, and a built-in perfect for a coffee station. The spacious primary suite includes a large walk-in closet and an ensuite bathroom with double vanities and a recently updated walk-in shower. The additional bedrooms are generously sized - one even features its own walk-in closet - and there’s a linen closet in the hall for extra storage. You’ll love the new vinyl flooring, recently painted baseboards throughout and the overall storage options this home provides. Step outside to enjoy the extended patio, complete with a ceiling fan, TV plug, and fenced backyard - perfect for relaxing or entertaining. Additional exterior features include a shed with workbench, sprinkler system for the lawn and flowerbeds, and a new roof with gutters. The water heater also has a pan with a sensor to detect and stop leaks! Schedule your showing today and come see all this home has to offer!
Contact an agent
Home facts
- Year built:2014
- Listing Id #:214276
- Added:116 day(s) ago
- Updated:August 11, 2025 at 03:11 PM
Rooms and interior
- Bedrooms:4
- Total bathrooms:2
- Full bathrooms:2
- Living area:1,706 sq. ft.
Heating and cooling
- Cooling:Central Air
- Heating:Electric
Structure and exterior
- Roof:Architectural Style
- Year built:2014
- Building area:1,706 sq. ft.
- Lot area:0.3 Acres
Schools
- High school:STERLINGTON O
- Middle school:Sterlington Mid
- Elementary school:STERLINGTON ELM
Utilities
- Water:Public
- Sewer:Public
Finances and disclosures
- Price:$280,000
- Price per sq. ft.:$112.09
New listings near 212 Hoover Drive
- New
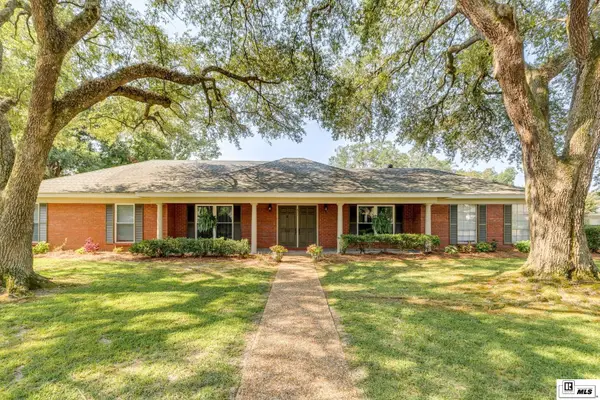 $270,000Active4 beds 2 baths2,250 sq. ft.
$270,000Active4 beds 2 baths2,250 sq. ft.811 Regency Street, Monroe, LA 71201
MLS# 215919Listed by: JOHN REA REALTY - New
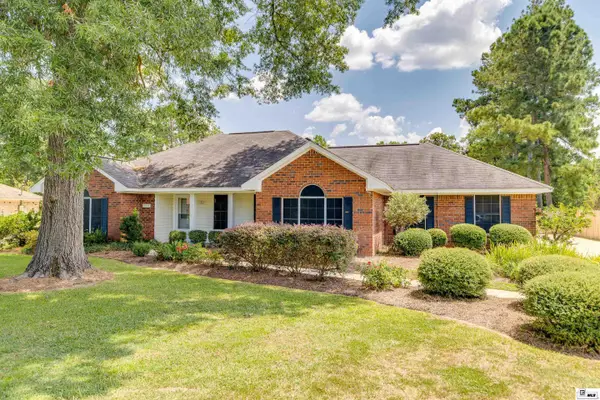 $210,000Active3 beds 2 baths1,912 sq. ft.
$210,000Active3 beds 2 baths1,912 sq. ft.119 Turtle Dove Drive, Monroe, LA 71203
MLS# 215916Listed by: JOHN REA REALTY - New
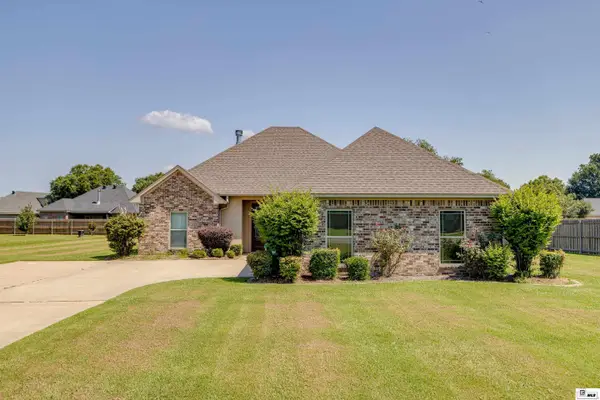 $360,000Active4 beds 3 baths2,192 sq. ft.
$360,000Active4 beds 3 baths2,192 sq. ft.204 Hoover Drive, Monroe, LA 71203
MLS# 215917Listed by: STRAWDER-GRAY REALTY, LLC - New
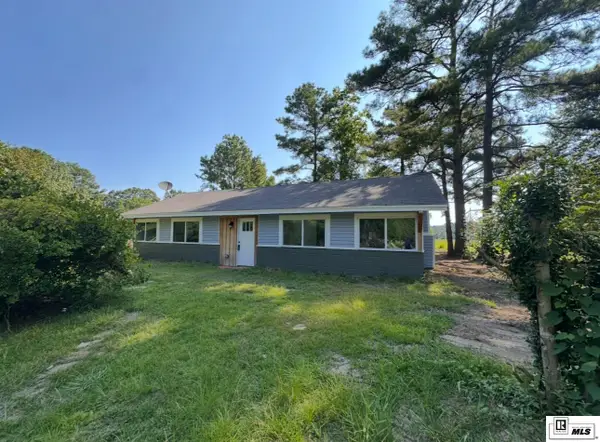 $185,000Active3 beds 1 baths1,196 sq. ft.
$185,000Active3 beds 1 baths1,196 sq. ft.112 Springhill Road, Monroe, LA 71203
MLS# 215906Listed by: JOHN REA REALTY - New
 $189,790Active3 beds 1 baths1,400 sq. ft.
$189,790Active3 beds 1 baths1,400 sq. ft.401 Bayou Oaks Drive, Monroe, LA 71203
MLS# 215899Listed by: COLDWELL BANKER GROUP ONE REALTY - New
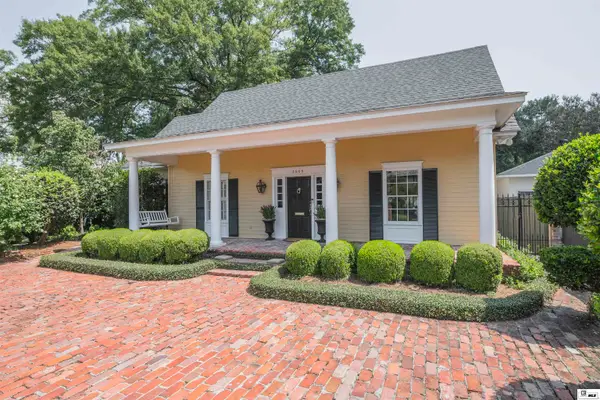 $654,000Active4 beds 4 baths3,715 sq. ft.
$654,000Active4 beds 4 baths3,715 sq. ft.2508 Myrtle Street, Monroe, LA 71201
MLS# 215897Listed by: JOHN REA REALTY - New
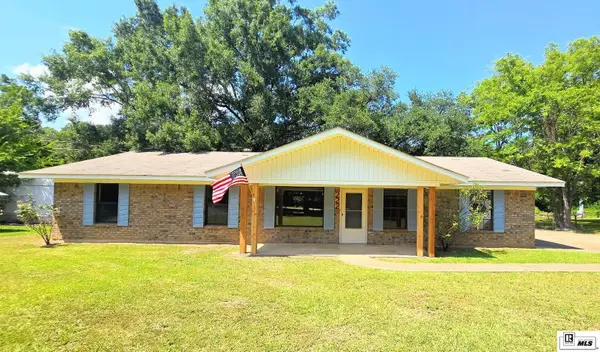 $189,000Active3 beds 2 baths1,456 sq. ft.
$189,000Active3 beds 2 baths1,456 sq. ft.222 Laurel Grove Drive, Monroe, LA 71203
MLS# 215896Listed by: VANGUARD REALTY - New
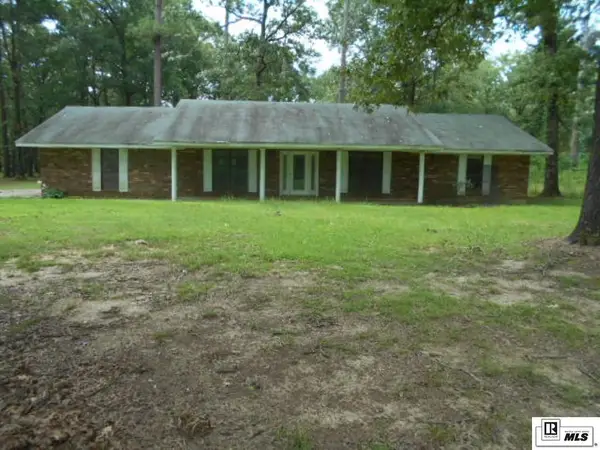 $165,000Active3 beds 2 baths1,766 sq. ft.
$165,000Active3 beds 2 baths1,766 sq. ft.459 Cadillac Drive, Monroe, LA 71203
MLS# 215893Listed by: COLDWELL BANKER GROUP ONE REALTY - New
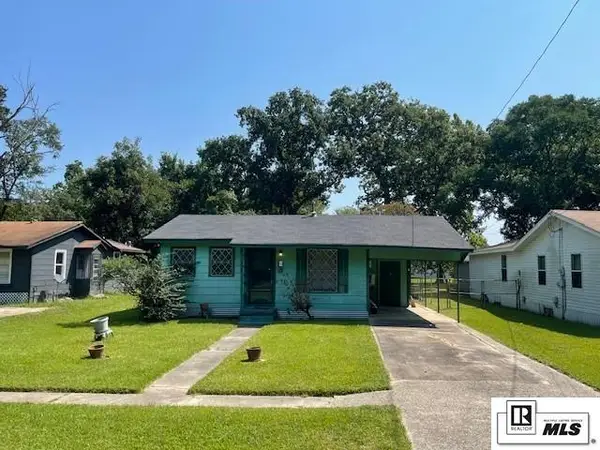 $40,000Active3 beds 1 baths1,000 sq. ft.
$40,000Active3 beds 1 baths1,000 sq. ft.909 S 16th Street, Monroe, LA 71203
MLS# 215883Listed by: STRAWDER-GRAY REALTY, LLC - New
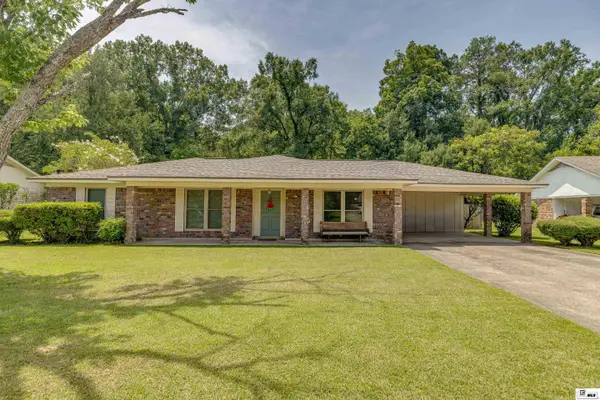 $189,900Active3 beds 2 baths1,663 sq. ft.
$189,900Active3 beds 2 baths1,663 sq. ft.36 Winchester Circle, Monroe, LA 71203
MLS# 215884Listed by: KELLER WILLIAMS PARISHWIDE PARTNERS
