119 Turtle Dove Drive, Monroe, LA 71203
Local realty services provided by:Better Homes and Gardens Real Estate Rhodes Realty
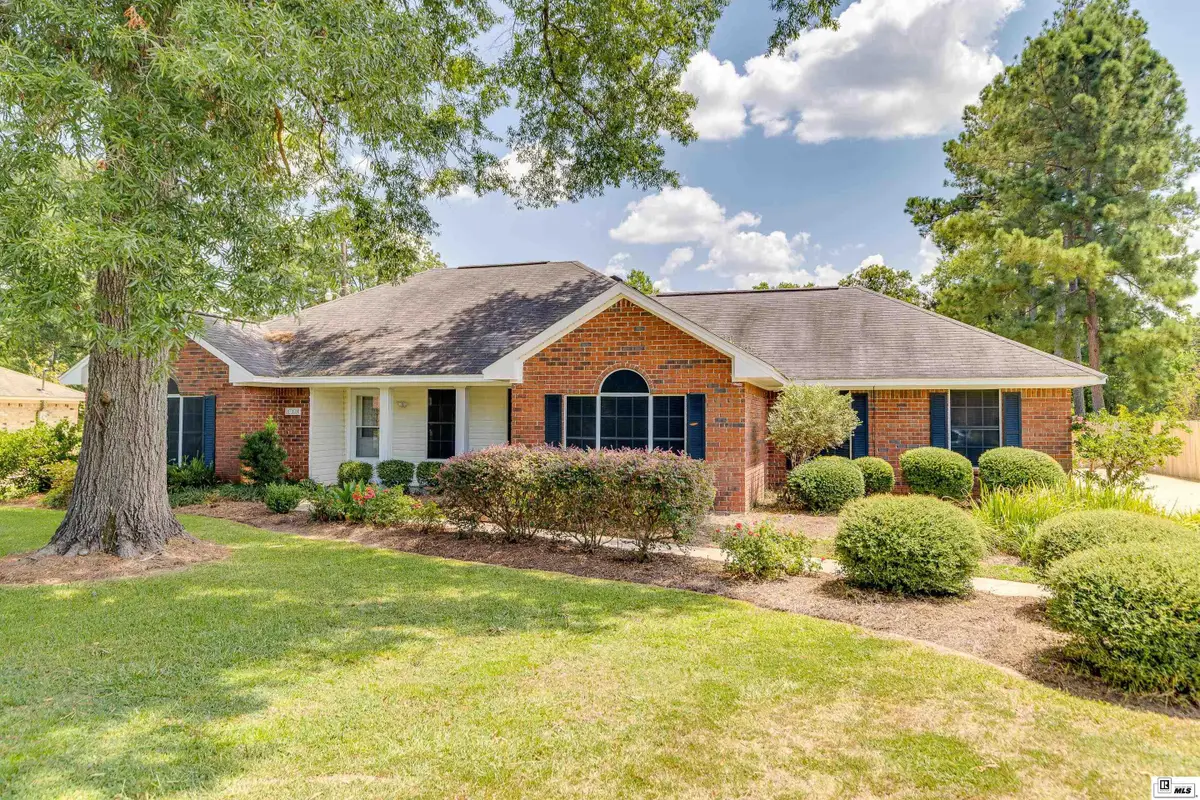
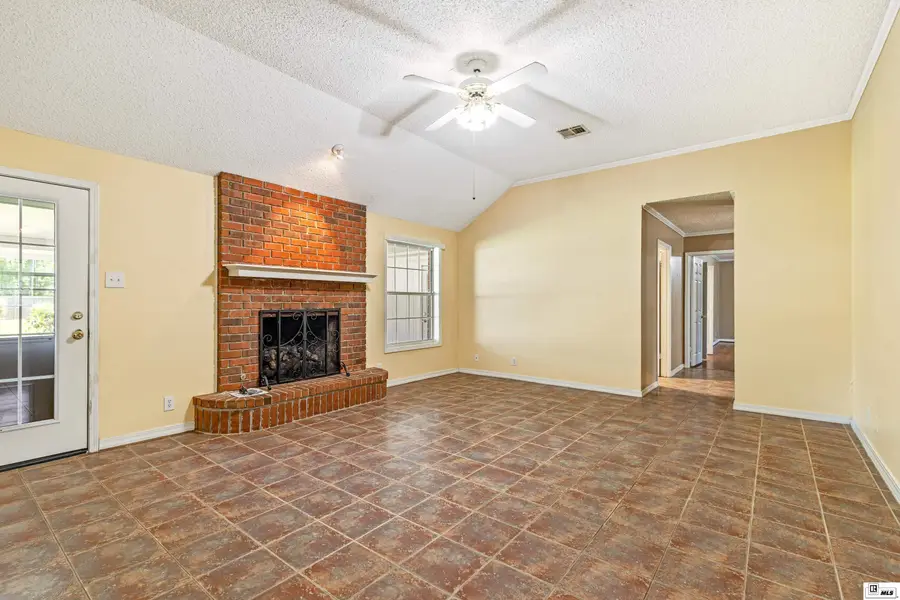
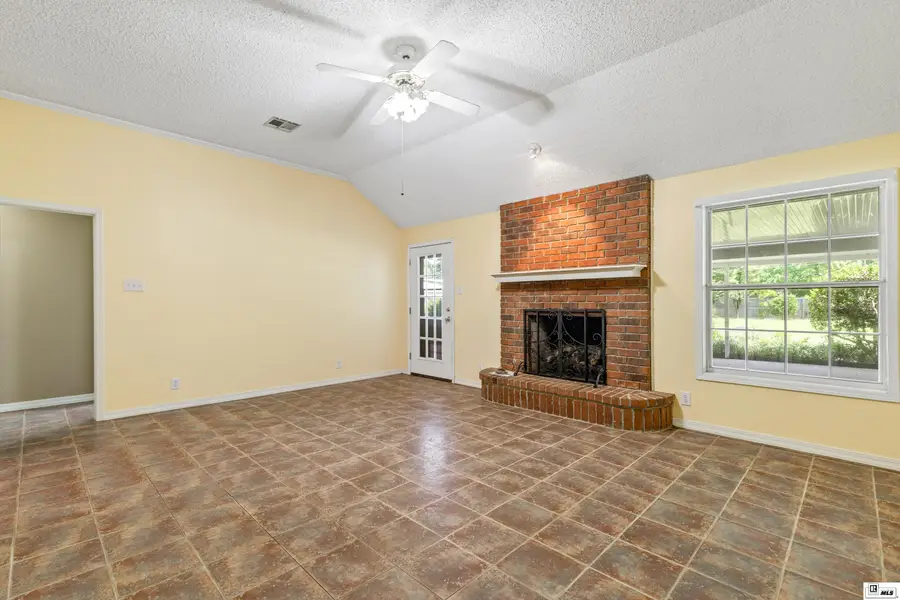
119 Turtle Dove Drive,Monroe, LA 71203
$210,000
- 3 Beds
- 2 Baths
- 1,912 sq. ft.
- Single family
- Active
Listed by:lesli thomas
Office:john rea realty
MLS#:215916
Source:LA_NEBOR
Price summary
- Price:$210,000
- Price per sq. ft.:$69.17
About this home
Welcome to 119 Turtledove Drive — where comfort, convenience, and community come together in the heart of Audubon Park! This charming 3-bedroom, 2-bath home is perfect for those looking to settle into the friendly Swartz area. From the moment you arrive, you’ll appreciate the shaded front yard, inviting front porch, and the peaceful neighborhood feel. Step inside to a cozy living room centered around a beautiful fireplace with remote-controlled gas logs. The kitchen is move-in ready with all the essentials already in place: gas range, refrigerator, dishwasher, microwave, and garbage disposal. The covered back porch and fully fenced backyard are a dream for weekend gatherings. And take advantage of the powered storage shed (complete with a 220 outlet!)—great for hobbies or extra storage. The 2-car garage offers even more space with two built-in storage rooms. And don’t miss the energy-saving sun-blocking window screens that help keep utility bills in check year-round. This home has been lovingly maintained and offers everything you need in a welcoming community. Come see why 119 Turtledove is the perfect place to start your next chapter!
Contact an agent
Home facts
- Year built:1994
- Listing Id #:215916
- Added:3 day(s) ago
- Updated:August 14, 2025 at 03:14 PM
Rooms and interior
- Bedrooms:3
- Total bathrooms:2
- Full bathrooms:2
- Living area:1,912 sq. ft.
Heating and cooling
- Cooling:Central Air, Electric
- Heating:Central, Natural Gas
Structure and exterior
- Roof:Asphalt Shingle
- Year built:1994
- Building area:1,912 sq. ft.
- Lot area:0.58 Acres
Schools
- High school:OUACHITA O
- Middle school:EAST OUACHITA
- Elementary school:SWARTZ O
Utilities
- Water:Public
- Sewer:Public
Finances and disclosures
- Price:$210,000
- Price per sq. ft.:$69.17
New listings near 119 Turtle Dove Drive
- New
 $180,000Active-- beds -- baths
$180,000Active-- beds -- baths800 Downey Lane, Monroe, LA 71201
MLS# 216001Listed by: DB REAL ESTATE - New
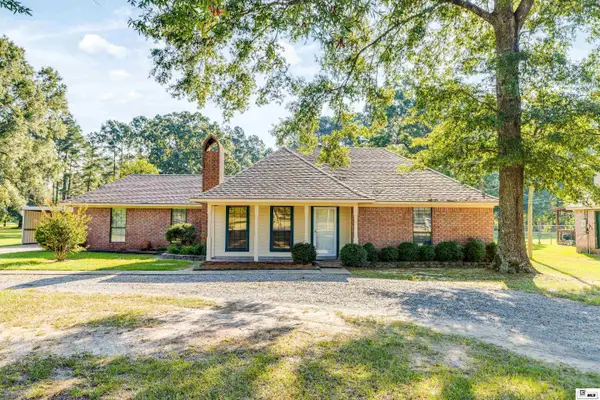 $265,000Active4 beds 3 baths1,936 sq. ft.
$265,000Active4 beds 3 baths1,936 sq. ft.1470 Swartz Fairbanks Road, Monroe, LA 71203
MLS# 215981Listed by: HARRISON LILLY - New
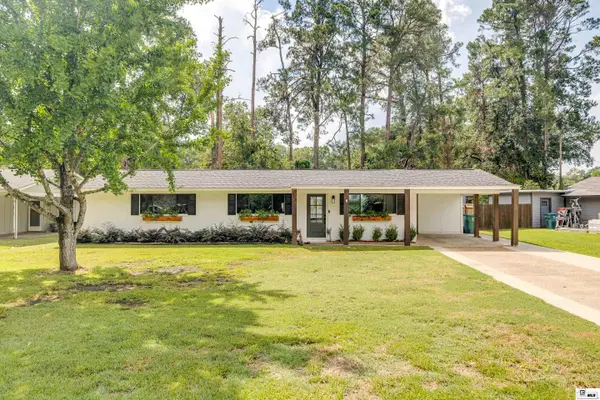 $315,000Active4 beds 3 baths2,375 sq. ft.
$315,000Active4 beds 3 baths2,375 sq. ft.1805 Lexington Avenue, Monroe, LA 71201
MLS# 215998Listed by: HARRISON LILLY - New
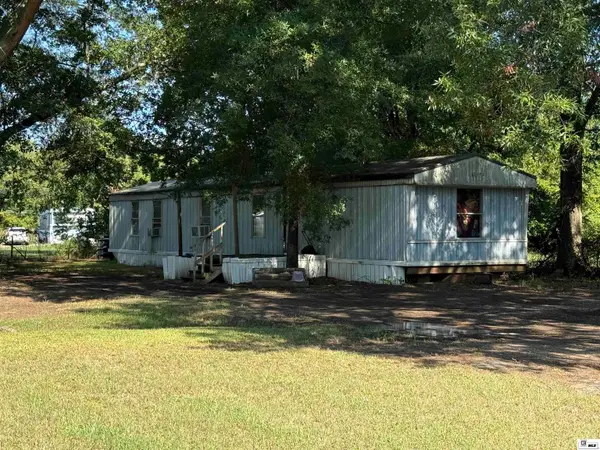 $140,000Active-- beds -- baths
$140,000Active-- beds -- baths1111 S 3rd Street, Monroe, LA 71202
MLS# 215965Listed by: HARRISON LILLY - New
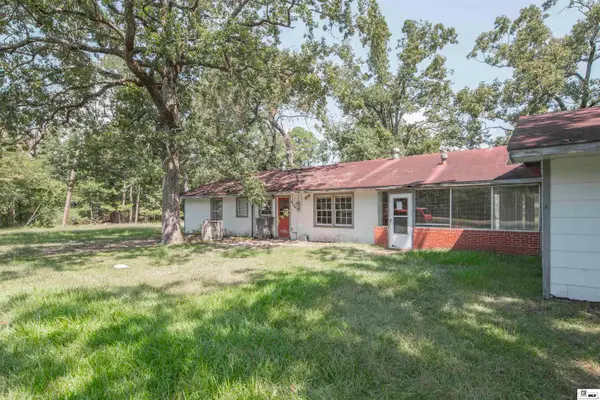 $115,000Active3 beds 2 baths1,845 sq. ft.
$115,000Active3 beds 2 baths1,845 sq. ft.1134 Rowland Road, Monroe, LA 71203
MLS# 215959Listed by: JOHN REA REALTY - New
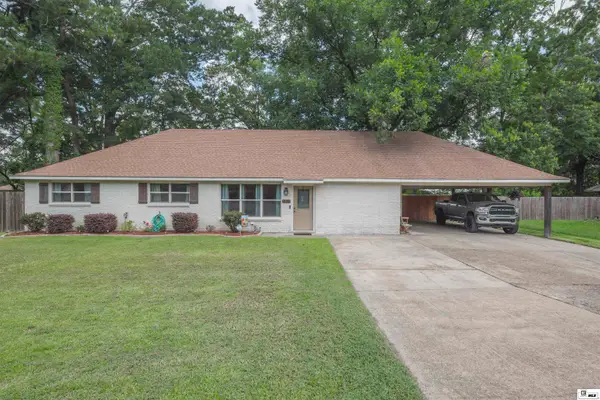 $195,000Active3 beds 2 baths1,500 sq. ft.
$195,000Active3 beds 2 baths1,500 sq. ft.415 Lincoln Road, Monroe, LA 71203
MLS# 215942Listed by: JOHN REA REALTY - New
 $149,000Active3 beds 1 baths1,148 sq. ft.
$149,000Active3 beds 1 baths1,148 sq. ft.501 Eason Place, Monroe, LA 71201
MLS# 215943Listed by: KELLER WILLIAMS PARISHWIDE PARTNERS - Open Sun, 2 to 4pmNew
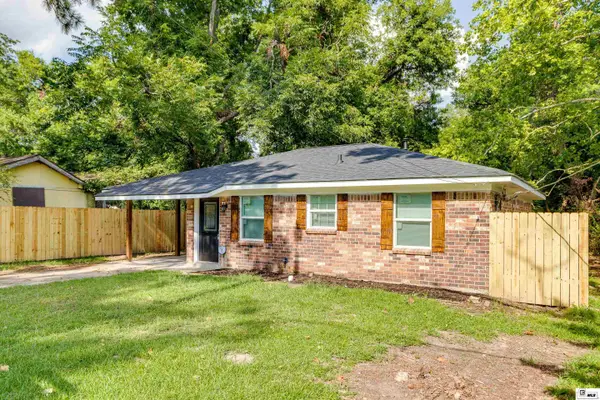 $115,000Active3 beds 2 baths1,053 sq. ft.
$115,000Active3 beds 2 baths1,053 sq. ft.713 Marx Street, Monroe, LA 71202
MLS# 215934Listed by: KELLER WILLIAMS PARISHWIDE PARTNERS - New
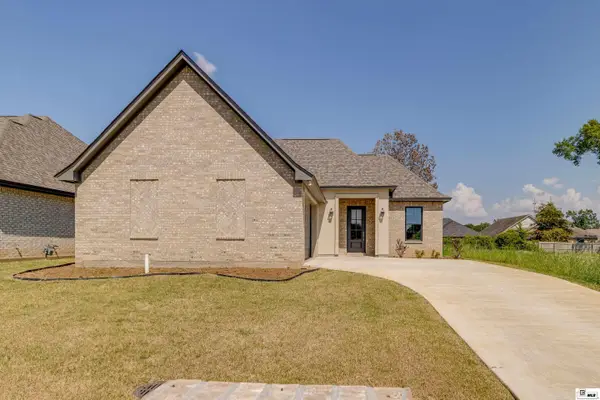 $329,900Active3 beds 2 baths1,912 sq. ft.
$329,900Active3 beds 2 baths1,912 sq. ft.304 River Styx Drive, Monroe, LA 71203
MLS# 215929Listed by: RE/MAX PREMIER REALTY - New
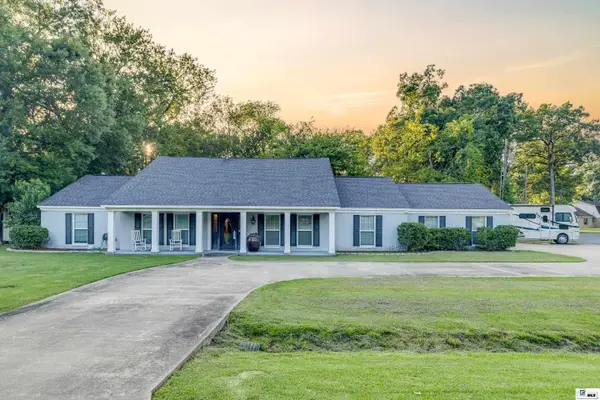 $399,000Active4 beds 3 baths3,693 sq. ft.
$399,000Active4 beds 3 baths3,693 sq. ft.1911 Oakmont Street, Monroe, LA 71201
MLS# 215927Listed by: KELLER WILLIAMS PARISHWIDE PARTNERS

