2120 Maywood Drive, Monroe, LA 71201
Local realty services provided by:Better Homes and Gardens Real Estate Rhodes Realty
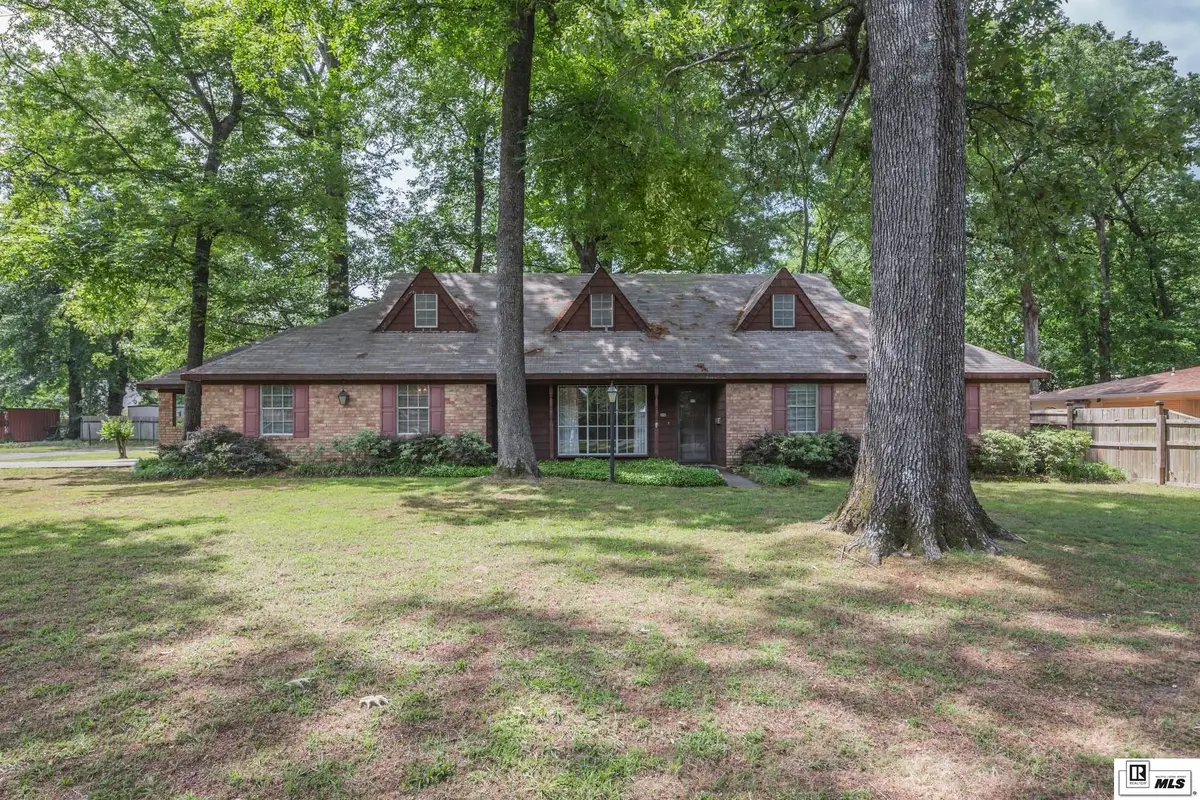
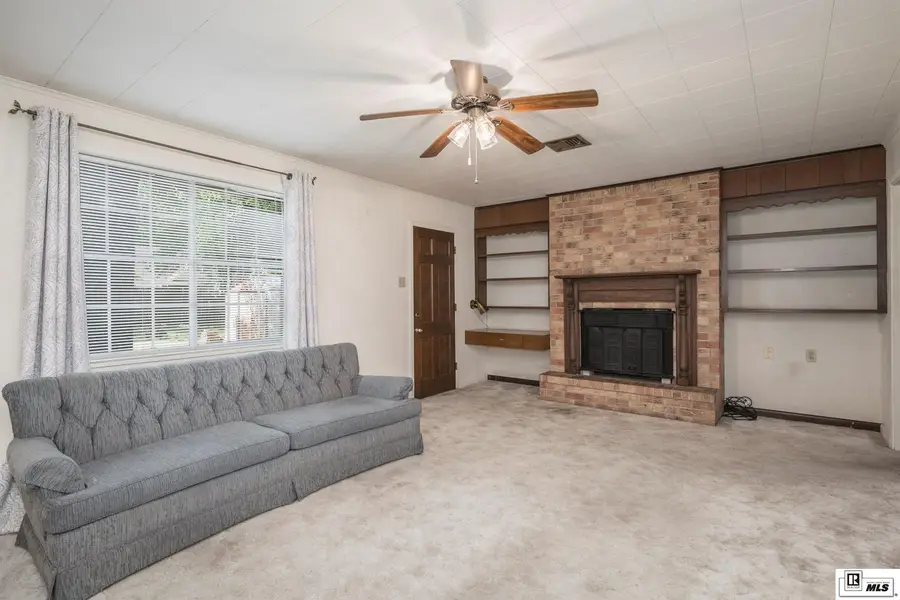
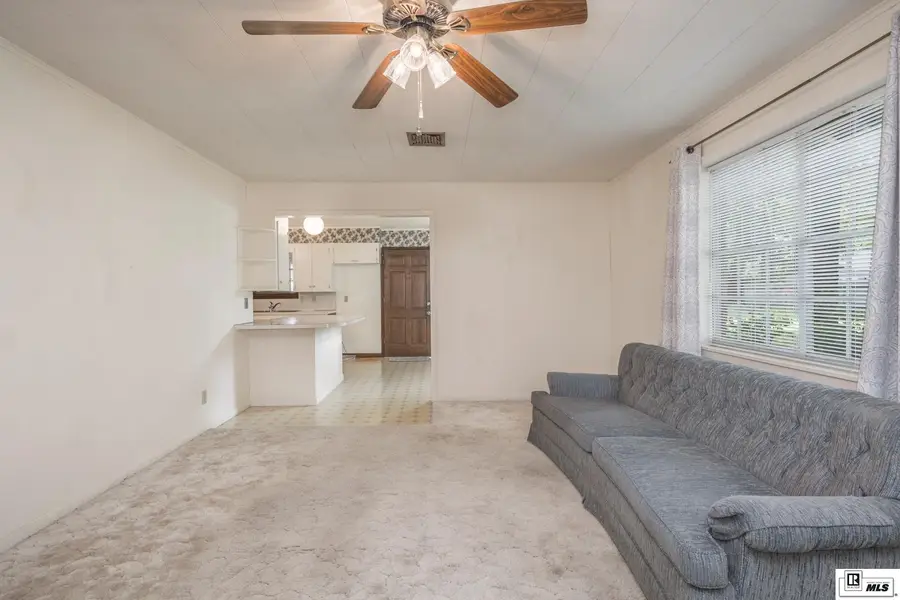
2120 Maywood Drive,Monroe, LA 71201
$214,900
- 4 Beds
- 2 Baths
- 2,398 sq. ft.
- Single family
- Pending
Listed by:cara sampognaro
Office:john rea realty
MLS#:214447
Source:LA_NEBOR
Price summary
- Price:$214,900
- Price per sq. ft.:$73.07
About this home
Welcome to 2120 Maywood Drive — a groovy mid-century gem full of charm, space, and untapped potential. This one-owner, 4-bedroom, 2bath home was ahead of its time when it was built in the 1960s, and it's ready for its next chapter. Set on a quiet street and perched on an impressive corner lot, it offers a fantastic layout and great bones, perfect for anyone looking to add their own flair. Inside, you'll find a spacious living room, cozy den, dedicated dining room, kitchen with a breakfast area — all the makings of a warm and inviting home. The floored attic space, easily accessed by a staircase, opens the door to even more possibilities! This attic space can become whatever your lifestyle calls for. The convenient location is hard to beat and with a little imagination and vision, 2120 Maywood Drive could easily be transformed into a standout modern classic. There’s so much to work with here — come see the potential for yourself!
Contact an agent
Home facts
- Year built:1965
- Listing Id #:214447
- Added:110 day(s) ago
- Updated:August 19, 2025 at 07:27 AM
Rooms and interior
- Bedrooms:4
- Total bathrooms:2
- Full bathrooms:2
- Living area:2,398 sq. ft.
Heating and cooling
- Cooling:Central Air, Electric
- Heating:Central, Natural Gas
Structure and exterior
- Roof:Asphalt Shingle
- Year built:1965
- Building area:2,398 sq. ft.
- Lot area:0.37 Acres
Schools
- High school:NEVILLE CY
- Middle school:NEVILLE JUNIOR HIGH SCHOOL
- Elementary school:Sallie Humble/Lexington
Utilities
- Water:Public
- Sewer:Public
Finances and disclosures
- Price:$214,900
- Price per sq. ft.:$73.07
New listings near 2120 Maywood Drive
- New
 $215,000Active3 beds 2 baths1,959 sq. ft.
$215,000Active3 beds 2 baths1,959 sq. ft.1960 Highway 139, Monroe, LA 71203
MLS# 216044Listed by: COLDWELL BANKER GROUP ONE REALTY - New
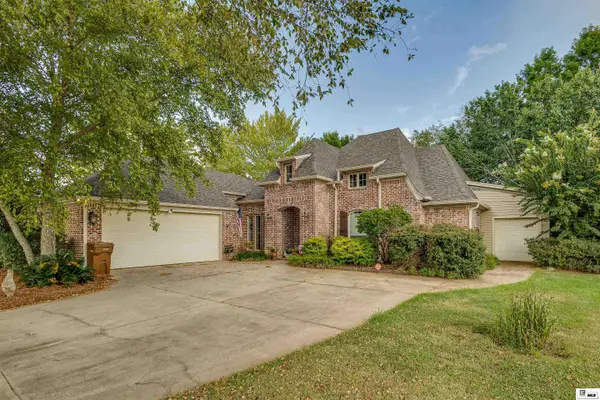 $339,900Active3 beds 3 baths2,300 sq. ft.
$339,900Active3 beds 3 baths2,300 sq. ft.107 Medalist Street, Monroe, LA 71203
MLS# 216042Listed by: RE/MAX PREMIER REALTY - New
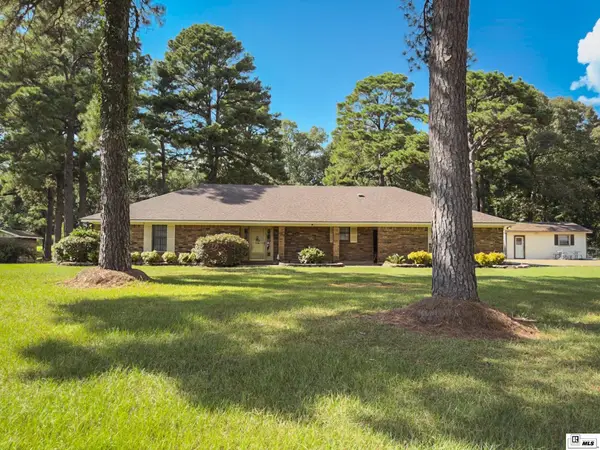 $335,000Active3 beds 3 baths2,156 sq. ft.
$335,000Active3 beds 3 baths2,156 sq. ft.2943 Highway 139, Monroe, LA 71203
MLS# 216034Listed by: KELLER WILLIAMS PARISHWIDE PARTNERS - New
 $180,000Active3 beds 1 baths1,600 sq. ft.
$180,000Active3 beds 1 baths1,600 sq. ft.1006 Cole Avenue, Monroe, LA 71203
MLS# 216025Listed by: FRENCH REALTY, LLC - New
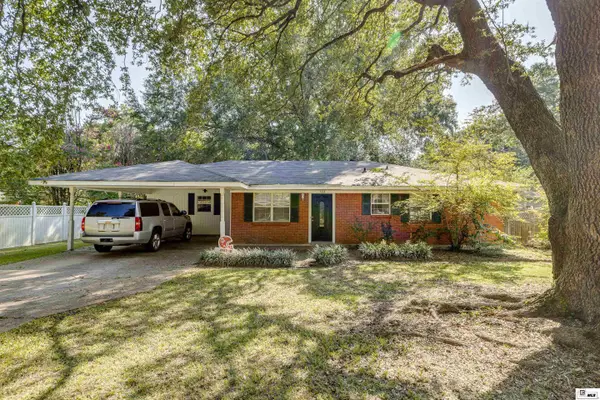 $170,000Active3 beds 2 baths1,314 sq. ft.
$170,000Active3 beds 2 baths1,314 sq. ft.504 Frazier Street, Monroe, LA 71203
MLS# 216026Listed by: FRENCH REALTY, LLC - New
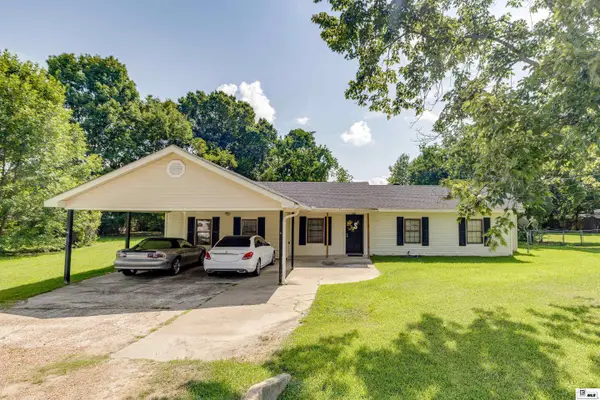 $217,000Active3 beds 2 baths1,684 sq. ft.
$217,000Active3 beds 2 baths1,684 sq. ft.2238 Highway 594, Monroe, LA 71203
MLS# 216027Listed by: FRENCH REALTY, LLC 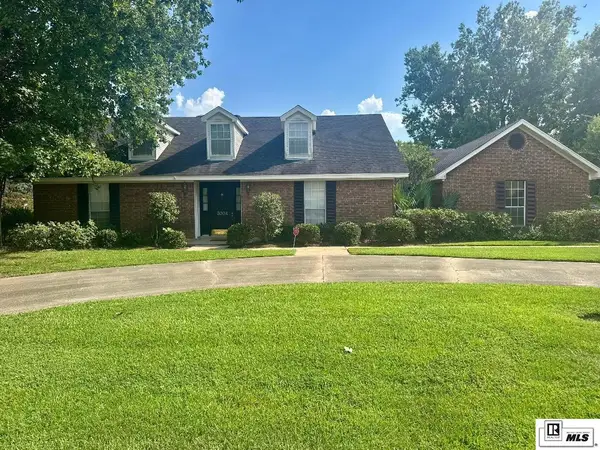 $298,000Pending4 beds 3 baths2,140 sq. ft.
$298,000Pending4 beds 3 baths2,140 sq. ft.3004 W Deborah Drive, Monroe, LA 71201
MLS# 216022Listed by: VANGUARD REALTY- New
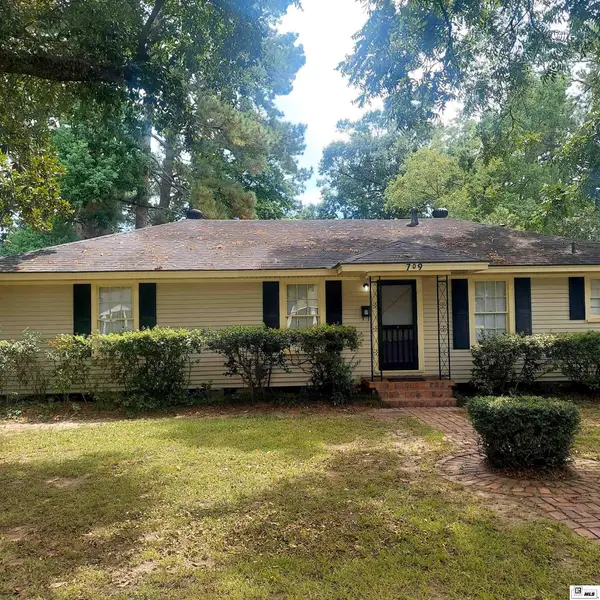 $143,000Active3 beds 1 baths1,200 sq. ft.
$143,000Active3 beds 1 baths1,200 sq. ft.709 Joseph Street, Monroe, LA 71201
MLS# 216016Listed by: RE/MAX PREMIER REALTY - New
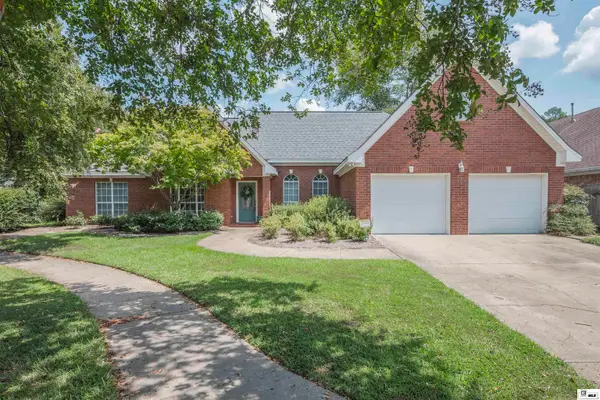 $425,000Active3 beds 3 baths2,750 sq. ft.
$425,000Active3 beds 3 baths2,750 sq. ft.3316 Devereaux Place, Monroe, LA 71201
MLS# 216012Listed by: JOHN REA REALTY - New
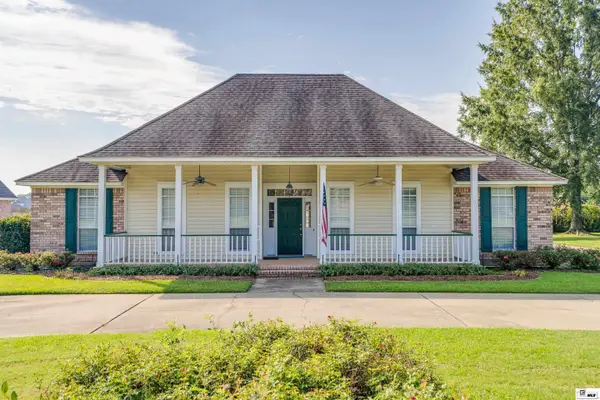 $325,000Active4 beds 3 baths2,715 sq. ft.
$325,000Active4 beds 3 baths2,715 sq. ft.112 Raymond Drive, Monroe, LA 71203
MLS# 216006Listed by: JOHN REA REALTY
