23 Luray Drive, Monroe, LA 71203
Local realty services provided by:Better Homes and Gardens Real Estate Rhodes Realty
23 Luray Drive,Monroe, LA 71203
$205,000
- 3 Beds
- 2 Baths
- 2,106 sq. ft.
- Single family
- Active
Listed by:harrison lilly
Office:harrison lilly
MLS#:215874
Source:LA_NEBOR
Price summary
- Price:$205,000
- Price per sq. ft.:$64.59
About this home
Spacious red brick home with a functional layout and timeless finishes! As you enter through the front foyer, you'll find a large den to the right, along with a designated dining room—perfect for gatherings. To the left, the home opens into a generous living room and kitchen, both designed for comfort and connection. The kitchen features granite countertops, a subway tile backsplash, ample cabinet and counter space, and a center island ideal for prep. Just off the kitchen is a laundry room with tile flooring and a utility sink for added convenience. The living room includes French doors that lead to a covered back porch overlooking an above ground pool with a deck and a fenced backyard complete with a small storage building and lean-to. Throughout the home, including the living spaces and all three bedrooms, you'll find attractive tile flooring for easy maintenance and style. Down the hall are two spacious guest bedrooms with large closets, a full hall bathroom, and a generous primary suite with a large closet and private en suite bathroom. Additional features include a two-car carport just outside the kitchen and a front porch accented with beautiful wood beams. This well-maintained home offers comfort, space, and practicality in a great location—don’t miss out!
Contact an agent
Home facts
- Year built:1973
- Listing ID #:215874
- Added:53 day(s) ago
- Updated:September 30, 2025 at 01:47 PM
Rooms and interior
- Bedrooms:3
- Total bathrooms:2
- Full bathrooms:2
- Living area:2,106 sq. ft.
Heating and cooling
- Cooling:Central Air
- Heating:Electric
Structure and exterior
- Roof:Asphalt Shingle
- Year built:1973
- Building area:2,106 sq. ft.
- Lot area:0.36 Acres
Schools
- High school:OUACHITA O
- Middle school:EAST OUACHITA MIDDLE
- Elementary school:LAKESHORE O
Utilities
- Water:Public
- Sewer:Public
Finances and disclosures
- Price:$205,000
- Price per sq. ft.:$64.59
New listings near 23 Luray Drive
- New
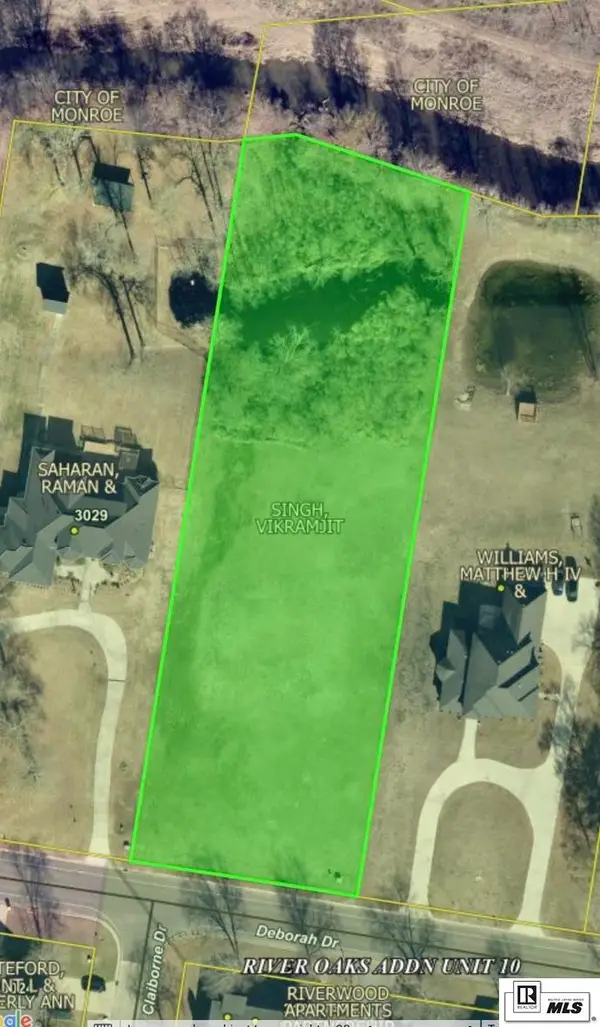 $99,900Active1.63 Acres
$99,900Active1.63 Acres3115 Deborah Drive, Monroe, LA 71201
MLS# 216606Listed by: KELLER WILLIAMS PARISHWIDE PARTNERS - New
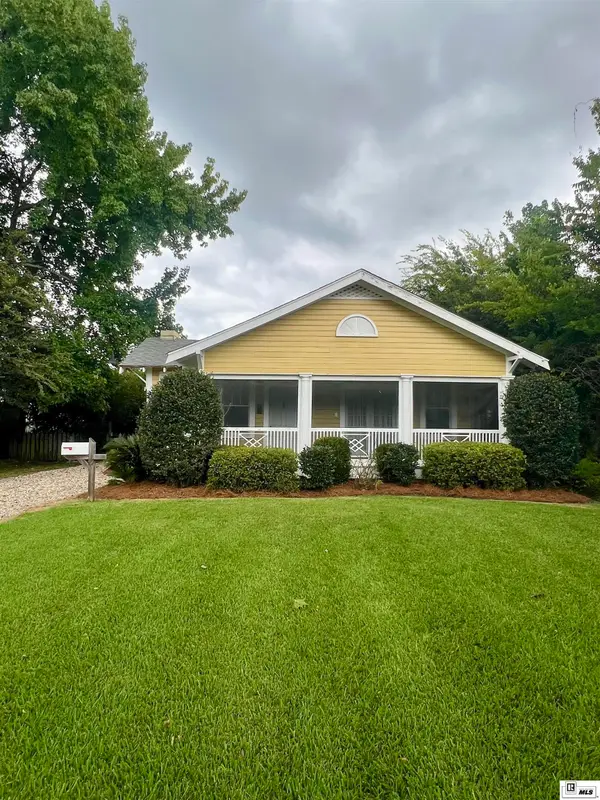 $215,000Active3 beds 1 baths1,710 sq. ft.
$215,000Active3 beds 1 baths1,710 sq. ft.1704 N 2nd Street, Monroe, LA 71201
MLS# 216587Listed by: DB REAL ESTATE - New
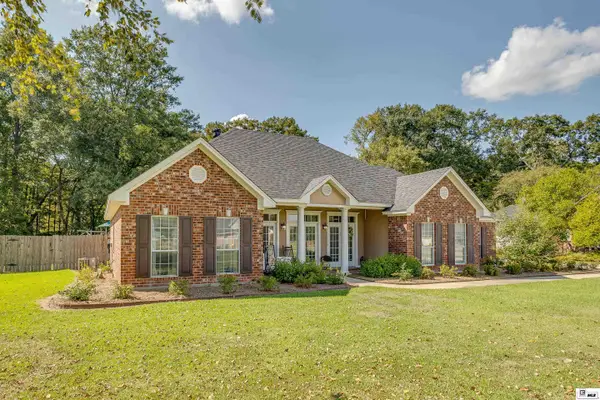 $399,900Active4 beds 3 baths2,721 sq. ft.
$399,900Active4 beds 3 baths2,721 sq. ft.1407 Frenchmans Bend Road, Monroe, LA 71203
MLS# 216584Listed by: RE/MAX PREMIER REALTY - New
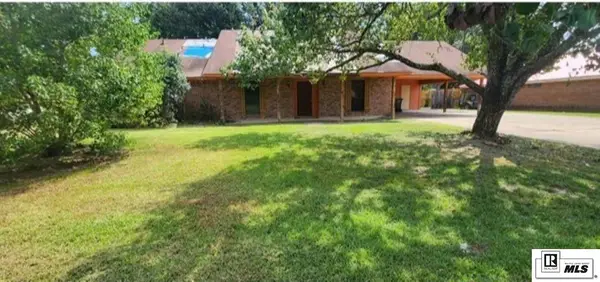 $154,900Active3 beds 2 baths1,810 sq. ft.
$154,900Active3 beds 2 baths1,810 sq. ft.6406 Diamond Head Drive, Monroe, LA 71203
MLS# 216580Listed by: CLOUD REALTY & ASSOCIATES, LLC - New
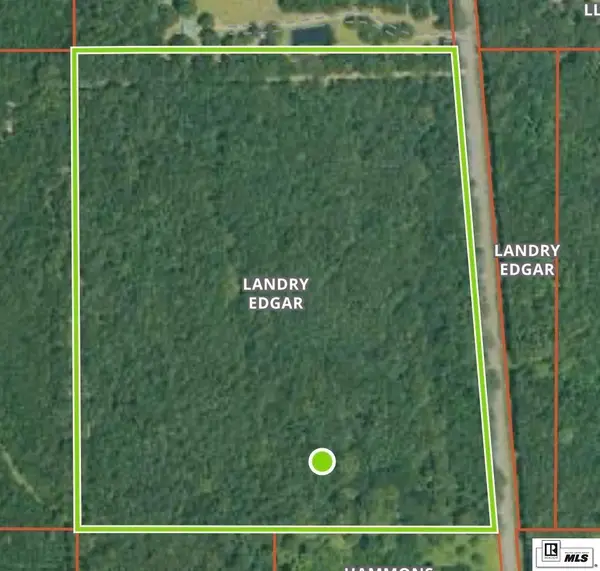 $160,000Active39.72 Acres
$160,000Active39.72 Acres000 La Highway 139, Monroe, LA 71203
MLS# 216575Listed by: RE/MAX PREMIER REALTY - New
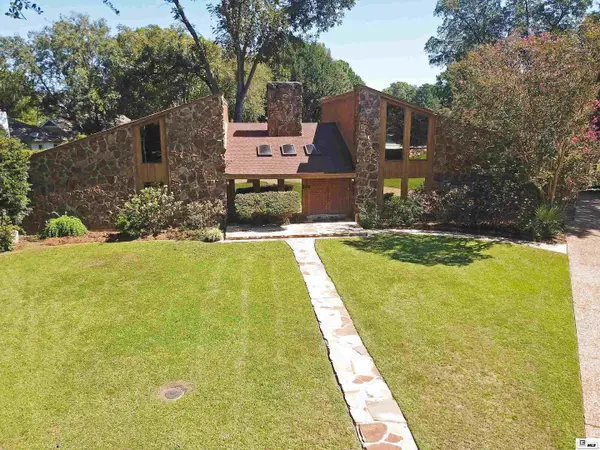 $449,500Active5 beds 4 baths3,509 sq. ft.
$449,500Active5 beds 4 baths3,509 sq. ft.3111 River Oaks Drive, Monroe, LA 71201
MLS# 216453Listed by: DB REAL ESTATE 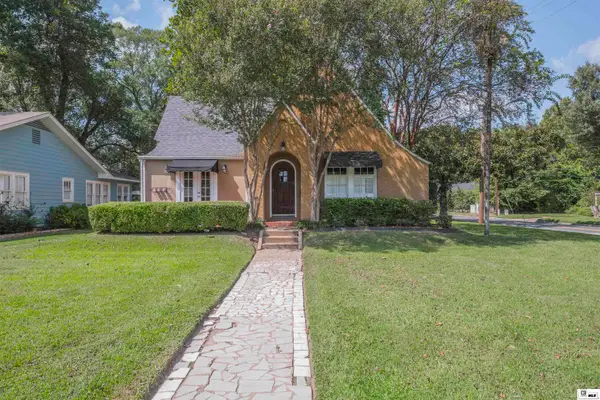 $228,800Pending3 beds 2 baths1,713 sq. ft.
$228,800Pending3 beds 2 baths1,713 sq. ft.309 Erin Avenue, Monroe, LA 71201
MLS# 216570Listed by: JOHN REA REALTY- New
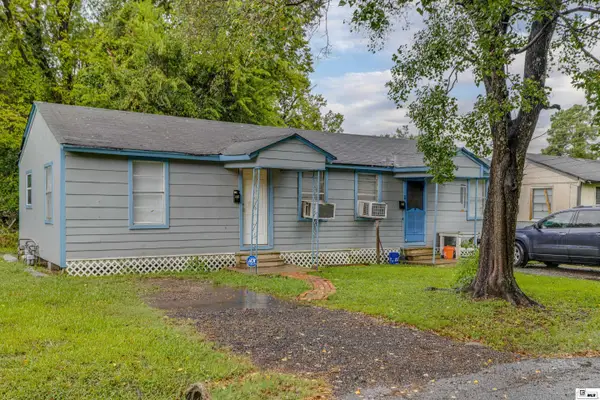 $150,000Active-- beds -- baths
$150,000Active-- beds -- baths2710 Renwick Street, Monroe, LA 71201
MLS# 216568Listed by: HARRISON LILLY - New
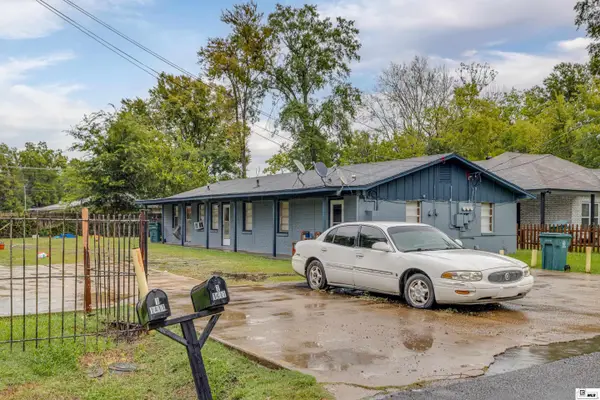 $225,000Active-- beds -- baths
$225,000Active-- beds -- baths1411 Griffin Street, Monroe, LA 71203
MLS# 216564Listed by: HARRISON LILLY - New
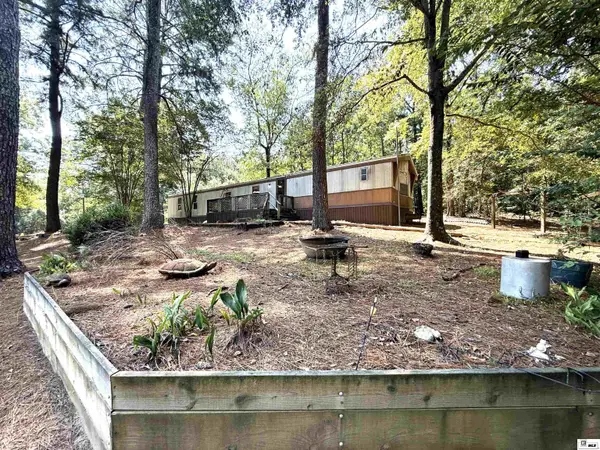 $189,900Active3 beds 2 baths1,280 sq. ft.
$189,900Active3 beds 2 baths1,280 sq. ft.261 Henson Road, Monroe, LA 71203
MLS# 216565Listed by: FRENCH REALTY, LLC
