2705 Point Drive, Monroe, LA 71201
Local realty services provided by:Better Homes and Gardens Real Estate Rhodes Realty
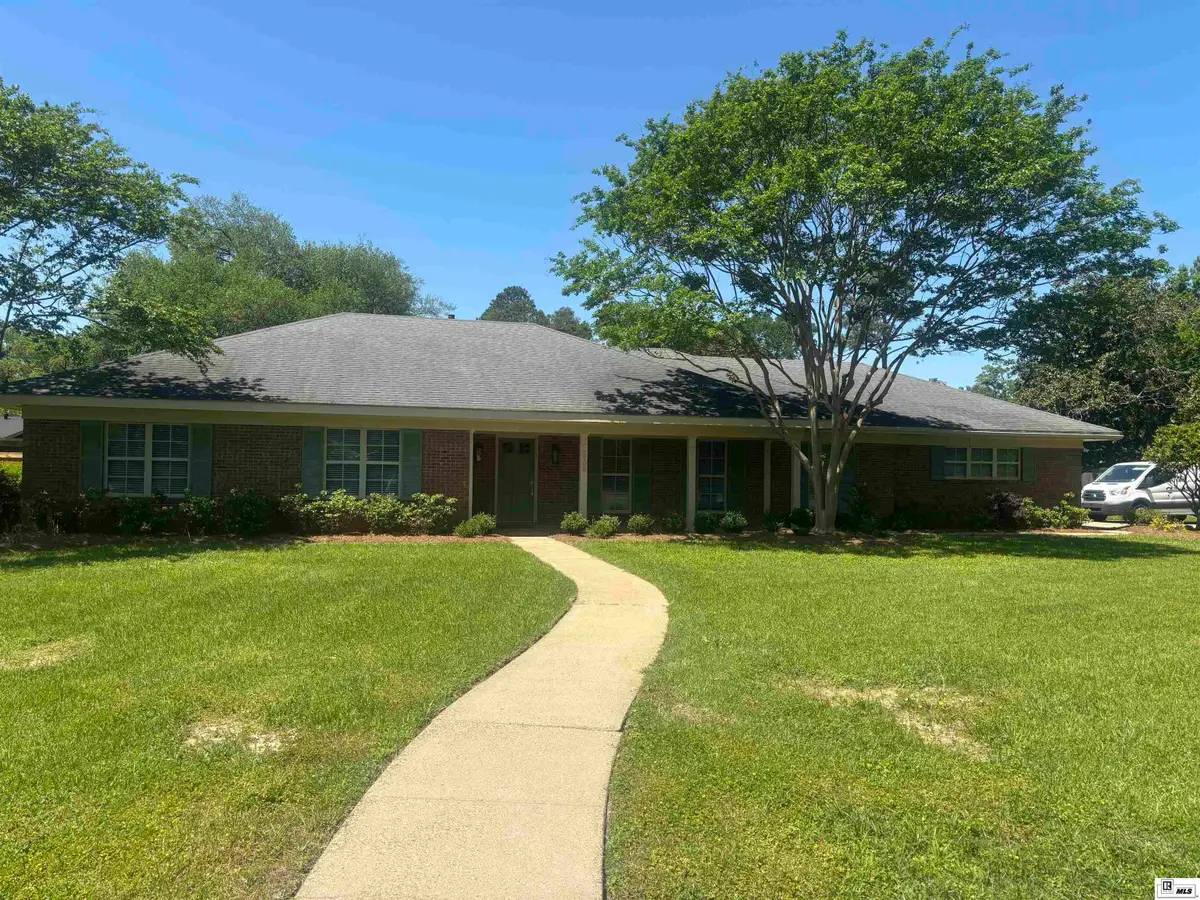
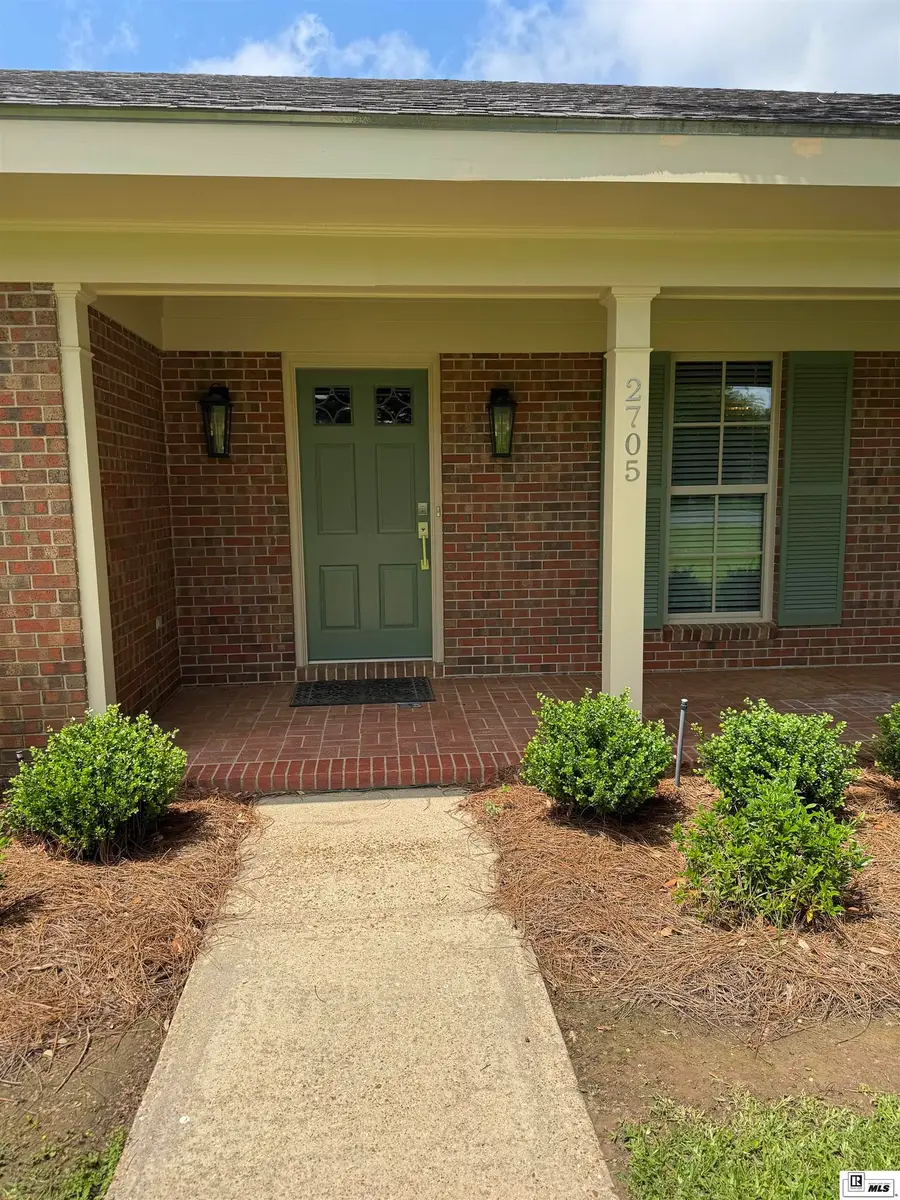
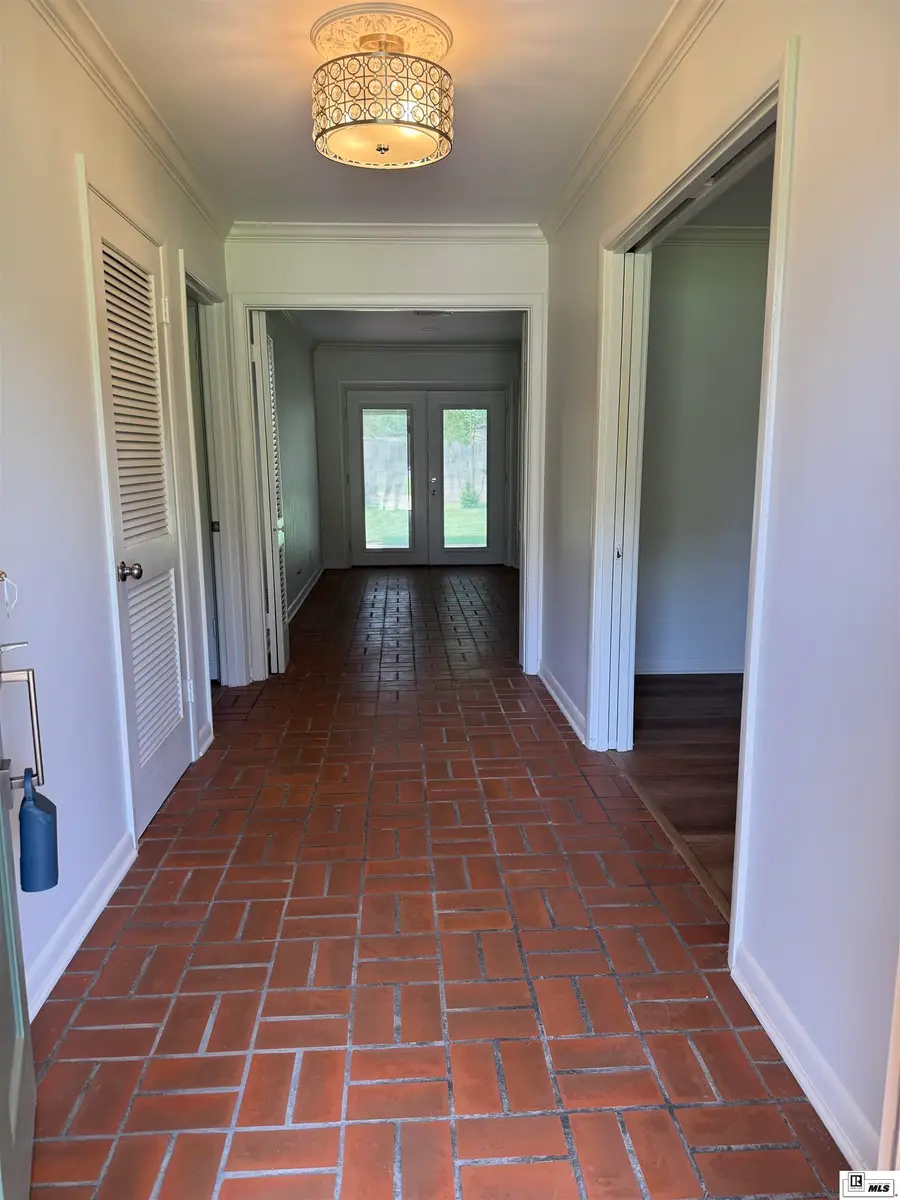
2705 Point Drive,Monroe, LA 71201
$418,000
- 3 Beds
- 3 Baths
- 2,440 sq. ft.
- Single family
- Active
Listed by:allison cattar
Office:db real estate
MLS#:214262
Source:LA_NEBOR
Price summary
- Price:$418,000
- Price per sq. ft.:$144.04
About this home
Step into modern elegance with this beautifully remodeled home, ideally located in one of North Monroe’s most sought-after neighborhoods. Every detail has been thoughtfully updated to blend comfort with contemporary style. Key Features: -Fresh Renovations Throughout: Enjoy the crisp feel of new interior paint, energy-efficient double-pane windows and doors, and updated lighting fixtures that brighten every room. -Gourmet Kitchen: Equipped with brand-new appliances, including a wine cooler, and adorned with stunning Quartzite countertops, this kitchen is both functional and stylish. -Luxurious Bathrooms: Modern Quartzite countertops and sleek fixtures provide a spa-like experience. -Elegant Flooring: Rich wood floors flow seamlessly through each room, while the family room boasts unique brick flooring, adding character and warmth.? -Outdoor Enhancements: Newly landscaped grounds offer curb appeal and outdoor enjoyment, complemented by a standalone storage building for added convenience. -Versatile Bonus Room: An additional office/study space provides flexibility for work or leisure. This move-in-ready home combines modern updates with timeless charm. Don't miss the opportunity to make it yours. Call today to schedule your private tour and experience the perfect blend of comfort and style in North Monroe. Home can be leased for $2,800/month.
Contact an agent
Home facts
- Year built:1963
- Listing Id #:214262
- Added:106 day(s) ago
- Updated:July 31, 2025 at 03:08 PM
Rooms and interior
- Bedrooms:3
- Total bathrooms:3
- Full bathrooms:2
- Half bathrooms:1
- Living area:2,440 sq. ft.
Heating and cooling
- Cooling:Central Air
- Heating:Central, Natural Gas
Structure and exterior
- Roof:Asphalt Shingle
- Year built:1963
- Building area:2,440 sq. ft.
- Lot area:0.87 Acres
Schools
- High school:NEVILLE CY
- Middle school:NEVILLE JUNIOR HIGH SCHOOL
- Elementary school:Sallie Humble/Lexington
Utilities
- Water:Public
- Sewer:Public
Finances and disclosures
- Price:$418,000
- Price per sq. ft.:$144.04
New listings near 2705 Point Drive
- New
 $7,000Active0.39 Acres
$7,000Active0.39 Acres00 Miller Road, Monroe, LA 71202
MLS# 215802Listed by: BETTERHOMES&GARDENSVERANDA - New
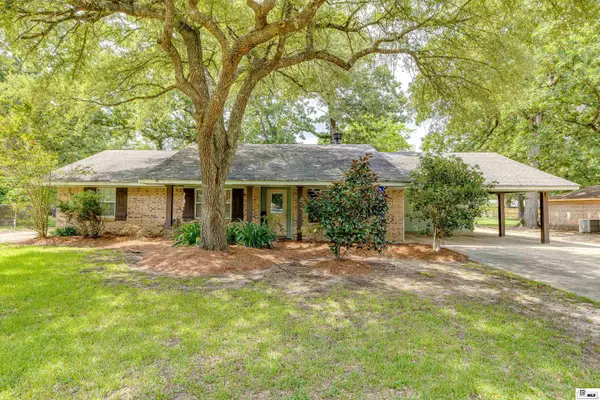 $190,000Active4 beds 2 baths1,917 sq. ft.
$190,000Active4 beds 2 baths1,917 sq. ft.57 Chauvin Drive, Monroe, LA 71203
MLS# 215801Listed by: HARRISON LILLY - Open Thu, 11am to 6pmNew
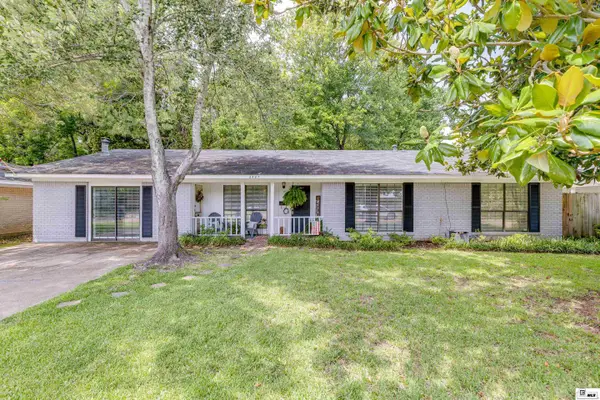 $220,000Active4 beds 2 baths2,549 sq. ft.
$220,000Active4 beds 2 baths2,549 sq. ft.2507 Fort Miro Avenue, Monroe, LA 71201
MLS# 215799Listed by: HARRISON LILLY - New
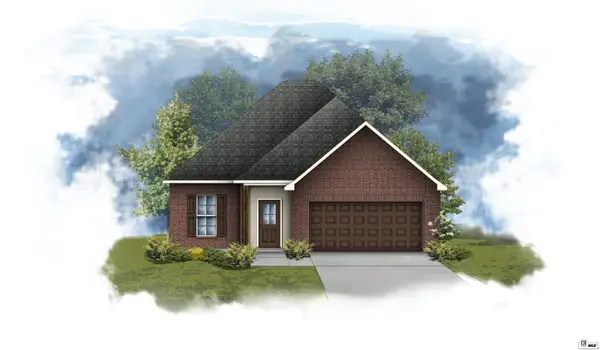 $250,475Active3 beds 2 baths1,656 sq. ft.
$250,475Active3 beds 2 baths1,656 sq. ft.126 Dutchman Drive, Monroe, LA 71203
MLS# 215800Listed by: CICERO REALTY LLC - New
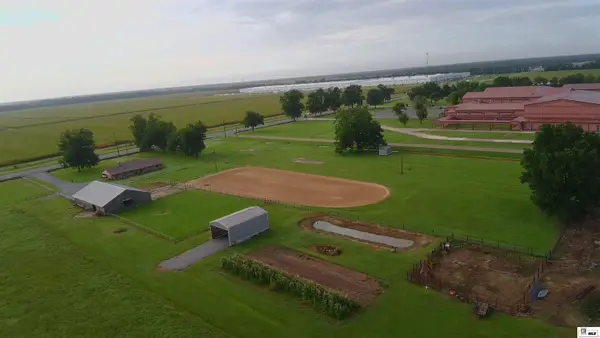 $2,953,830Active89.51 Acres
$2,953,830Active89.51 Acres755 Highway 594, Monroe, LA 71203
MLS# 215786Listed by: BETTERHOMES&GARDENSVERANDA - New
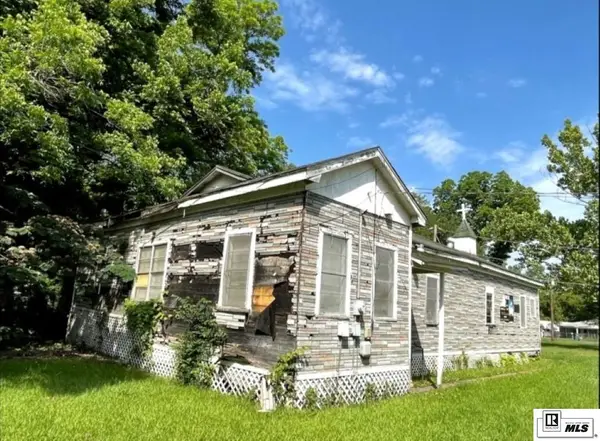 $12,000Active0.29 Acres
$12,000Active0.29 Acres1805 Ruth Street, Monroe, LA 71201
MLS# 215773Listed by: COLDWELL BANKER GROUP ONE REALTY - New
 $420,000Active3 beds 2 baths1,350 sq. ft.
$420,000Active3 beds 2 baths1,350 sq. ft.384 Cub Lane, Monroe, LA 71203
MLS# 215769Listed by: COLDWELL BANKER GROUP ONE REALTY - Open Sun, 2 to 4pmNew
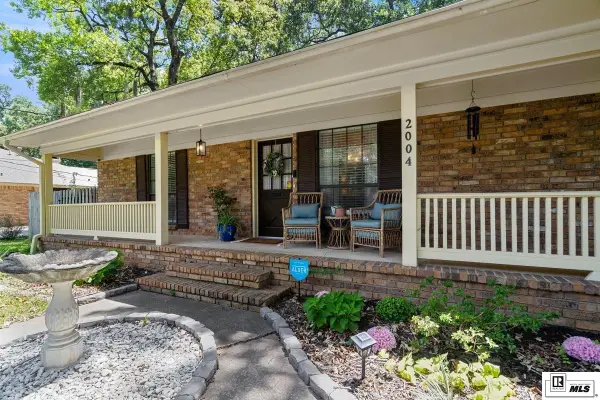 $207,500Active2 beds 2 baths1,484 sq. ft.
$207,500Active2 beds 2 baths1,484 sq. ft.2004 Oakmont Street, Monroe, LA 71201
MLS# 215766Listed by: BETTERHOMES&GARDENSVERANDA - New
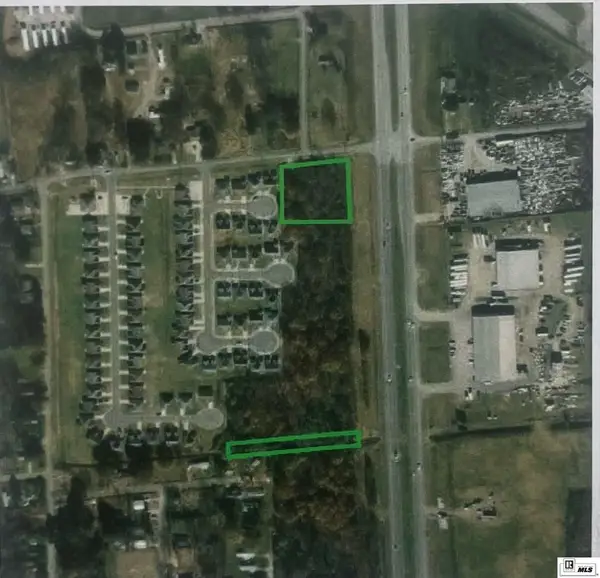 $120,000Active0.99 Acres
$120,000Active0.99 Acres0 S Highway 165, Monroe, LA 71201
MLS# 215762Listed by: JOHN REA REALTY - New
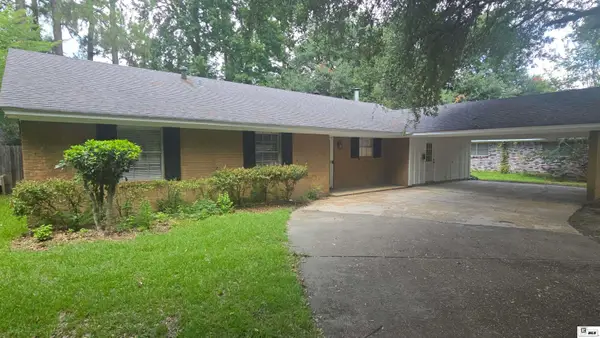 $249,900Active4 beds 3 baths2,392 sq. ft.
$249,900Active4 beds 3 baths2,392 sq. ft.2009 Lexington Avenue, Monroe, LA 71201
MLS# 215760Listed by: BETTERHOMES&GARDENSVERANDA

