57 Chauvin Drive, Monroe, LA 71203
Local realty services provided by:Better Homes and Gardens Real Estate Veranda Realty
57 Chauvin Drive,Monroe, LA 71203
$190,000
- 4 Beds
- 2 Baths
- 1,917 sq. ft.
- Single family
- Active
Listed by:harrison lilly
Office:harrison lilly
MLS#:215801
Source:LA_NEBOR
Price summary
- Price:$190,000
- Price per sq. ft.:$73.36
About this home
Adorable brick home with plenty of charm! A covered front porch with exposed beams welcomes you inside to the den, which opens into the main living area featuring a beautiful stone corner accent wall and tile flooring throughout. Just off the living room is a cozy dining nook that leads into the kitchen with ample cabinetry for storage. From the kitchen, you’ll find access to the two-car carport as well as a laundry room with built-in cabinets and a pantry closet. An additional bedroom or office is located off the living room and provides access to both the backyard and an extra covered patio. Outdoors, you’ll also find a large storage building—ideal for hobbies or yard equipment. Down the hall are two nicely sized bedrooms with closets and a full bathroom. The primary bedroom, located at the end of the hall, features tile flooring, a large closet, and an en suite bathroom with a tiled shower. This charming home offers flexible spaces, thoughtful storage, and wonderful outdoor amenities!
Contact an agent
Home facts
- Year built:1974
- Listing ID #:215801
- Added:59 day(s) ago
- Updated:September 29, 2025 at 01:51 PM
Rooms and interior
- Bedrooms:4
- Total bathrooms:2
- Full bathrooms:2
- Living area:1,917 sq. ft.
Heating and cooling
- Cooling:Central Air
- Heating:Electric
Structure and exterior
- Roof:Asphalt Shingle
- Year built:1974
- Building area:1,917 sq. ft.
- Lot area:0.31 Acres
Schools
- High school:OUACHITA O
- Middle school:OUACHITA
- Elementary school:SWARTZ O
Utilities
- Water:Public
- Sewer:Public
Finances and disclosures
- Price:$190,000
- Price per sq. ft.:$73.36
New listings near 57 Chauvin Drive
- New
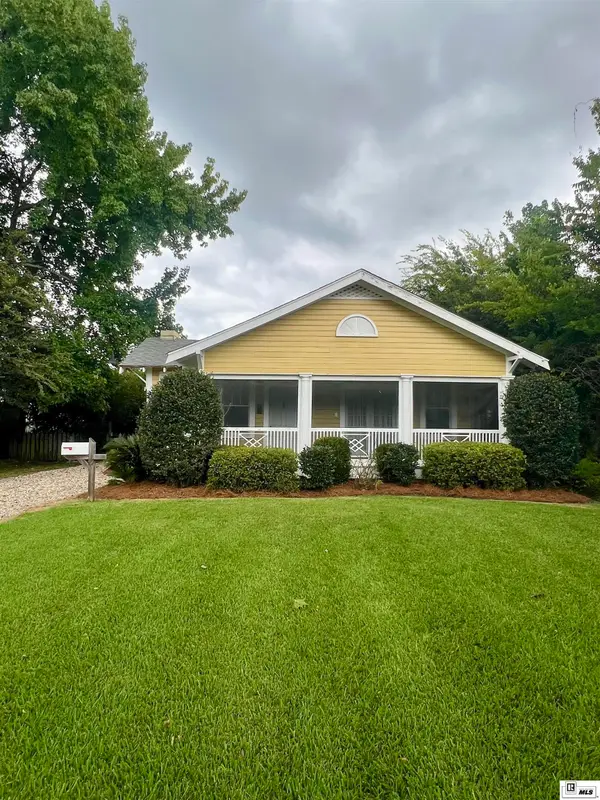 $215,000Active3 beds 1 baths1,710 sq. ft.
$215,000Active3 beds 1 baths1,710 sq. ft.1704 N 2nd Street, Monroe, LA 71201
MLS# 216587Listed by: DB REAL ESTATE - New
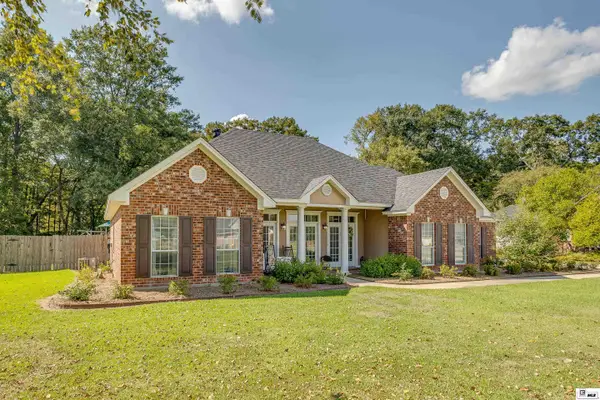 $399,900Active4 beds 3 baths2,721 sq. ft.
$399,900Active4 beds 3 baths2,721 sq. ft.1407 Frenchmans Bend Road, Monroe, LA 71203
MLS# 216584Listed by: RE/MAX PREMIER REALTY - New
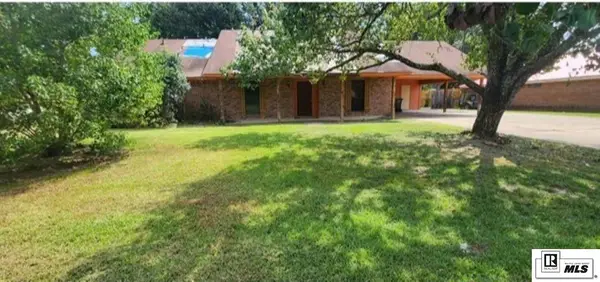 $154,900Active3 beds 2 baths1,810 sq. ft.
$154,900Active3 beds 2 baths1,810 sq. ft.6406 Diamond Head Drive, Monroe, LA 71203
MLS# 216580Listed by: CLOUD REALTY & ASSOCIATES, LLC - New
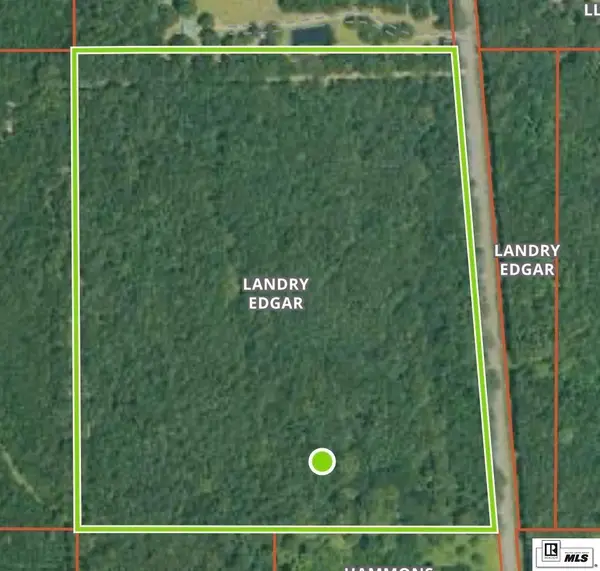 $160,000Active39.72 Acres
$160,000Active39.72 Acres000 La Highway 139, Monroe, LA 71203
MLS# 216575Listed by: RE/MAX PREMIER REALTY - New
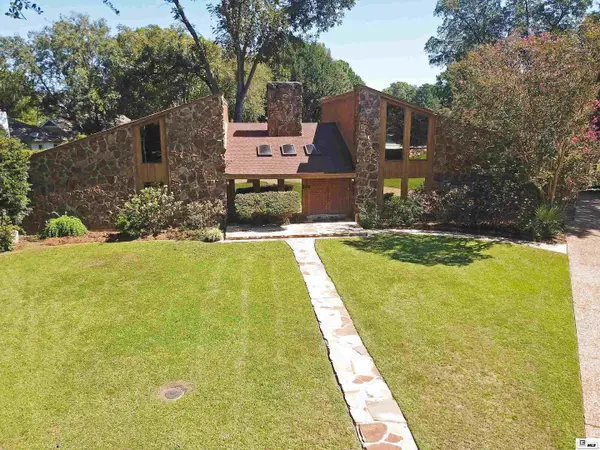 $449,500Active5 beds 4 baths3,509 sq. ft.
$449,500Active5 beds 4 baths3,509 sq. ft.3111 River Oaks Drive, Monroe, LA 71201
MLS# 216453Listed by: DB REAL ESTATE - New
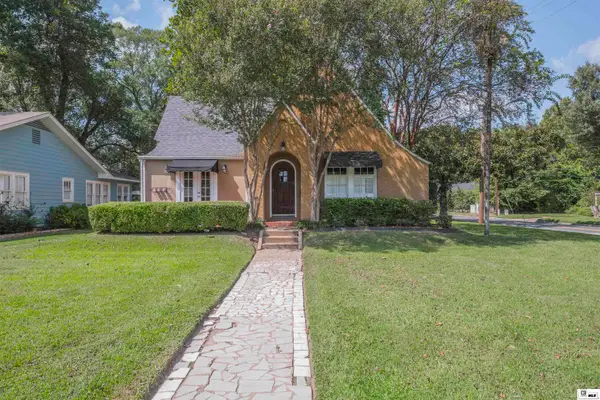 $228,800Active3 beds 2 baths1,713 sq. ft.
$228,800Active3 beds 2 baths1,713 sq. ft.309 Erin Avenue, Monroe, LA 71201
MLS# 216570Listed by: JOHN REA REALTY - New
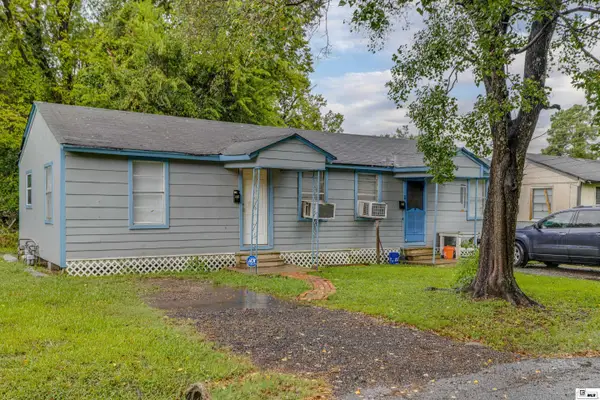 $150,000Active-- beds -- baths
$150,000Active-- beds -- baths2710 Renwick Street, Monroe, LA 71201
MLS# 216568Listed by: HARRISON LILLY - New
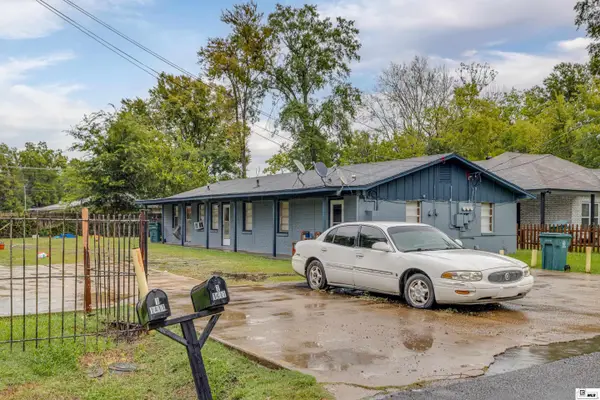 $225,000Active-- beds -- baths
$225,000Active-- beds -- baths1411 Griffin Street, Monroe, LA 71203
MLS# 216564Listed by: HARRISON LILLY - New
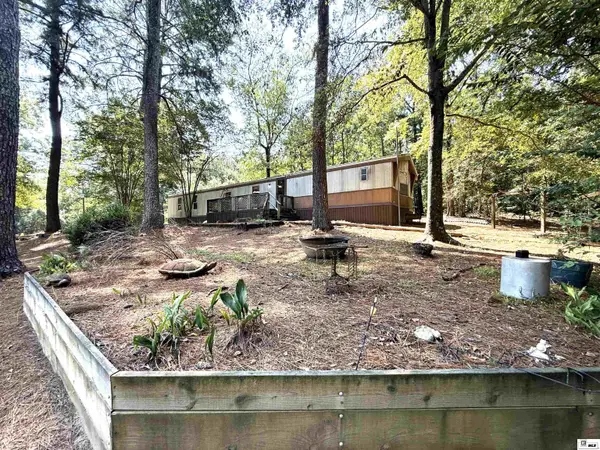 $189,900Active3 beds 2 baths1,280 sq. ft.
$189,900Active3 beds 2 baths1,280 sq. ft.261 Henson Road, Monroe, LA 71203
MLS# 216565Listed by: FRENCH REALTY, LLC - New
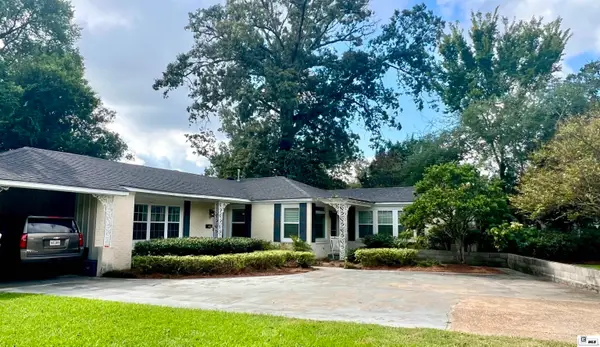 $184,900Active2 beds 2 baths1,662 sq. ft.
$184,900Active2 beds 2 baths1,662 sq. ft.1314 Forsythe Avenue, Monroe, LA 71201
MLS# 216553Listed by: EXP REALTY, LLC
