284 Connie Lynn Drive, Monroe, LA 71203
Local realty services provided by:Better Homes and Gardens Real Estate Veranda Realty
284 Connie Lynn Drive,Monroe, LA 71203
$269,500
- 3 Beds
- 2 Baths
- 3,082 sq. ft.
- Single family
- Active
Listed by:paula beasley
Office:coldwell banker group one realty
MLS#:216501
Source:LA_NEBOR
Price summary
- Price:$269,500
- Price per sq. ft.:$58.51
About this home
So Much Space, So Many Possibilities!! Close to I~20, shopping, restaurants and more, this property offers a main home, guest house, plus a storage/office/shop (or 2nd guest house!!) on a generous lot. The total heated square footage is the combined approximate heated area of the main house and guest house that is rented. Main House: 2,014 HSF, 3 bedrooms, 2 baths, large open living/dining/kitchen area, plus an extra upstairs room. Updates in 2024 include a new roof, stove, dishwasher, kitchen backsplash, countertops, faucet, shower heads, toilet, fans, some lighting, kitchen cabinets, paint, and more!! Guest House #1: 1,068 HSF, 1 bed/1 bath, currently rented. Updates in 2024 include a new roof, fans, lighting, dishwasher, toilet, kitchen faucet, propane gas line, shower head, and paint. Storage/Office/Shop or Guest House #2: 676 HSF with updates. Endless possibilities—ideal for investors, students, multi~generational living, or rental income!! Owner/Agent. To respect current tenants, the occupied guest house viewings will be available after contract, subject to buyer approval...
Contact an agent
Home facts
- Year built:1988
- Listing ID #:216501
- Added:9 day(s) ago
- Updated:September 30, 2025 at 05:46 PM
Rooms and interior
- Bedrooms:3
- Total bathrooms:2
- Full bathrooms:2
- Living area:3,082 sq. ft.
Heating and cooling
- Cooling:Central Air
- Heating:Central
Structure and exterior
- Roof:Asphalt Shingle
- Year built:1988
- Building area:3,082 sq. ft.
- Lot area:0.62 Acres
Schools
- High school:OUACHITA O
- Middle school:EAST OUACHITA MIDDLE
- Elementary school:LAKESHORE O
Utilities
- Water:Public
- Sewer:Public
Finances and disclosures
- Price:$269,500
- Price per sq. ft.:$58.51
New listings near 284 Connie Lynn Drive
- New
 $110,000Active3 beds 2 baths1,468 sq. ft.
$110,000Active3 beds 2 baths1,468 sq. ft.1901 Richard Drive, Monroe, LA 71201
MLS# 216617Listed by: VANGUARD REALTY - New
 $325,000Active5 beds 4 baths3,125 sq. ft.
$325,000Active5 beds 4 baths3,125 sq. ft.6717 Cypress Point Drive, Monroe, LA 71203
MLS# 216616Listed by: RE/MAX PREMIER REALTY - New
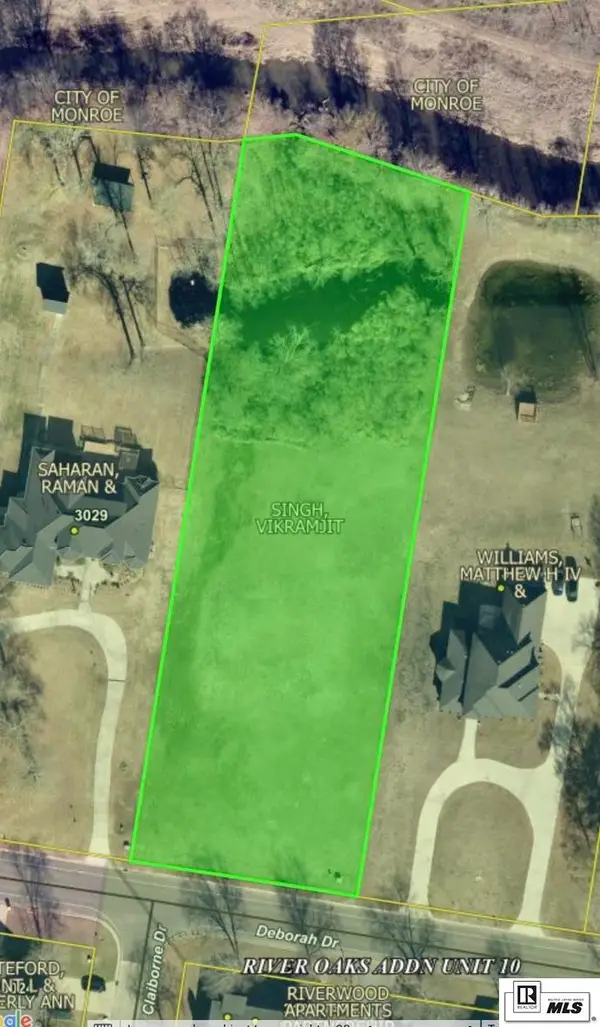 $99,900Active1.63 Acres
$99,900Active1.63 Acres3115 Deborah Drive, Monroe, LA 71201
MLS# 216606Listed by: KELLER WILLIAMS PARISHWIDE PARTNERS - New
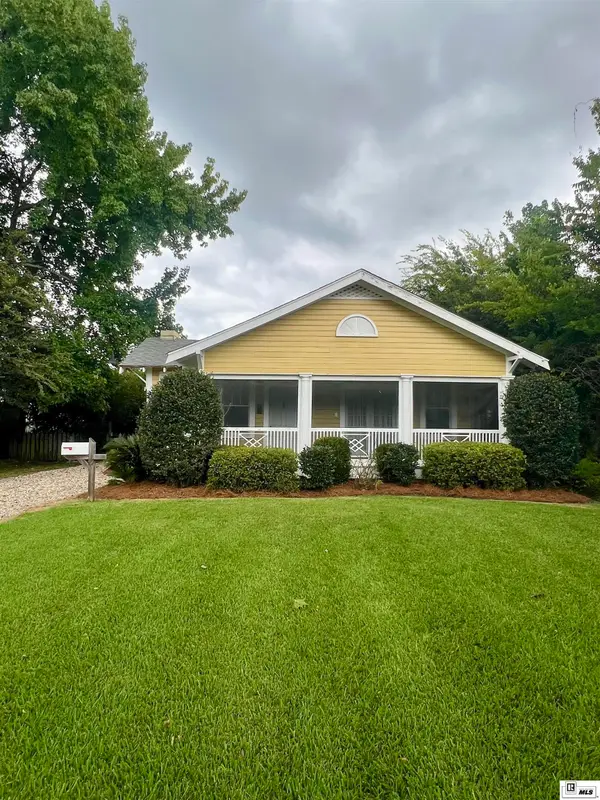 $215,000Active3 beds 1 baths1,710 sq. ft.
$215,000Active3 beds 1 baths1,710 sq. ft.1704 N 2nd Street, Monroe, LA 71201
MLS# 216587Listed by: DB REAL ESTATE - New
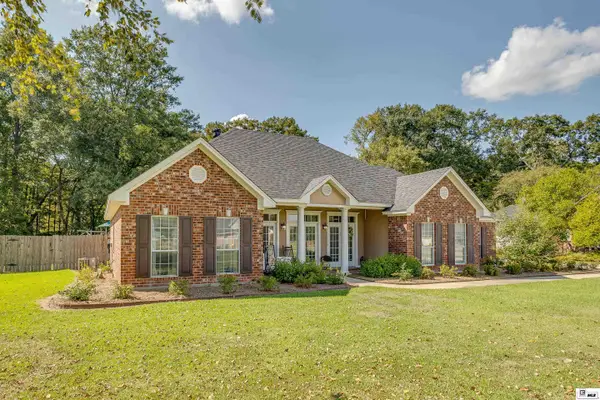 $399,900Active4 beds 3 baths2,721 sq. ft.
$399,900Active4 beds 3 baths2,721 sq. ft.1407 Frenchmans Bend Road, Monroe, LA 71203
MLS# 216584Listed by: RE/MAX PREMIER REALTY - New
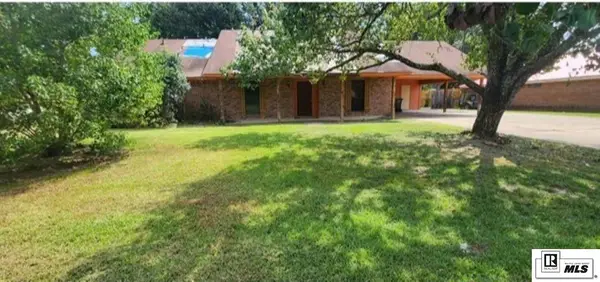 $154,900Active3 beds 2 baths1,810 sq. ft.
$154,900Active3 beds 2 baths1,810 sq. ft.6406 Diamond Head Drive, Monroe, LA 71203
MLS# 216580Listed by: CLOUD REALTY & ASSOCIATES, LLC - New
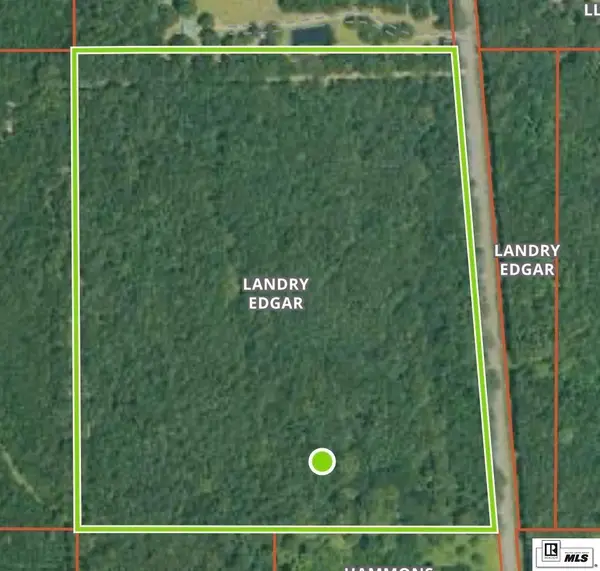 $160,000Active39.72 Acres
$160,000Active39.72 Acres000 La Highway 139, Monroe, LA 71203
MLS# 216575Listed by: RE/MAX PREMIER REALTY - New
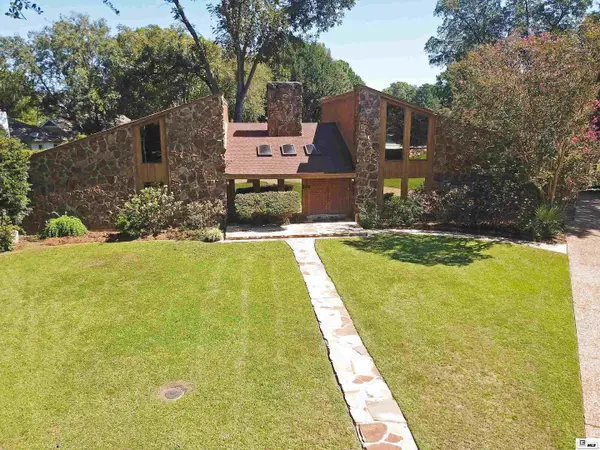 $449,500Active5 beds 4 baths3,509 sq. ft.
$449,500Active5 beds 4 baths3,509 sq. ft.3111 River Oaks Drive, Monroe, LA 71201
MLS# 216453Listed by: DB REAL ESTATE 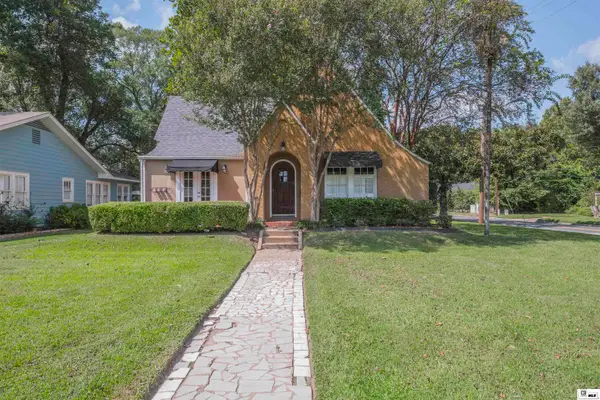 $228,800Pending3 beds 2 baths1,713 sq. ft.
$228,800Pending3 beds 2 baths1,713 sq. ft.309 Erin Avenue, Monroe, LA 71201
MLS# 216570Listed by: JOHN REA REALTY- New
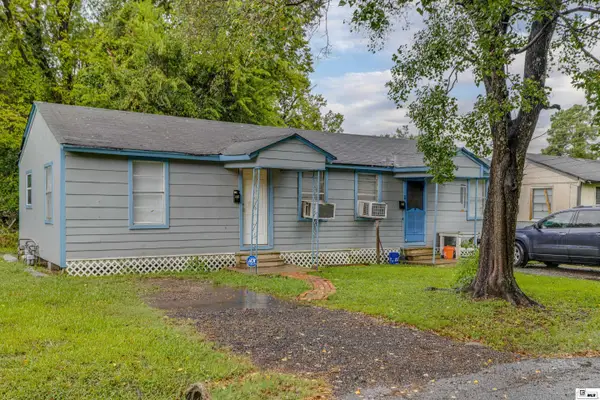 $150,000Active-- beds -- baths
$150,000Active-- beds -- baths2710 Renwick Street, Monroe, LA 71201
MLS# 216568Listed by: HARRISON LILLY
