29 Winchester Circle, Monroe, LA 71203
Local realty services provided by:Better Homes and Gardens Real Estate Rhodes Realty
29 Winchester Circle,Monroe, LA 71203
$220,000
- 3 Beds
- 2 Baths
- 2,010 sq. ft.
- Single family
- Active
Listed by:heather green
Office:heather green realty
MLS#:215120
Source:LA_NEBOR
Price summary
- Price:$220,000
- Price per sq. ft.:$68.09
About this home
Welcome Home to the kind of neighborhood where kids ride their bikes and the neighbors become lifelong friends. Come take a look at this well-kept and impeccably maintained 3 Bedroom/2 Bath Home in the Shenandoah Subdivision. With two large living spaces to make your own, it's perfect for entertaining or a large Family. The exterior of the Home has been recently painted, new gutters and an extended awning over back porch to enjoy your coffee & quiet time. Many new updates including A/C System, Hot water heater, closet doors, lighting fixtures, door hardware, custom shower & handicap accessible tub/shower and so much more. The Home has been protected by ADT Security in which the hardware will stay as well as the installed "RING" Camera. The A/C system can be controlled via the "NEST" while you are away from Home. Schedule your showing today with your Favorite Realtor. (The removable black iron fencing in the backyard will not remain)
Contact an agent
Home facts
- Year built:1979
- Listing ID #:215120
- Added:106 day(s) ago
- Updated:September 30, 2025 at 01:47 PM
Rooms and interior
- Bedrooms:3
- Total bathrooms:2
- Full bathrooms:2
- Living area:2,010 sq. ft.
Heating and cooling
- Cooling:Electric
- Heating:Electric
Structure and exterior
- Roof:Asphalt Shingle
- Year built:1979
- Building area:2,010 sq. ft.
- Lot area:0.42 Acres
Schools
- High school:OUACHITA O
- Middle school:OUACHITA
- Elementary school:LAKESHORE O
Utilities
- Water:Public
- Sewer:Public
Finances and disclosures
- Price:$220,000
- Price per sq. ft.:$68.09
New listings near 29 Winchester Circle
- New
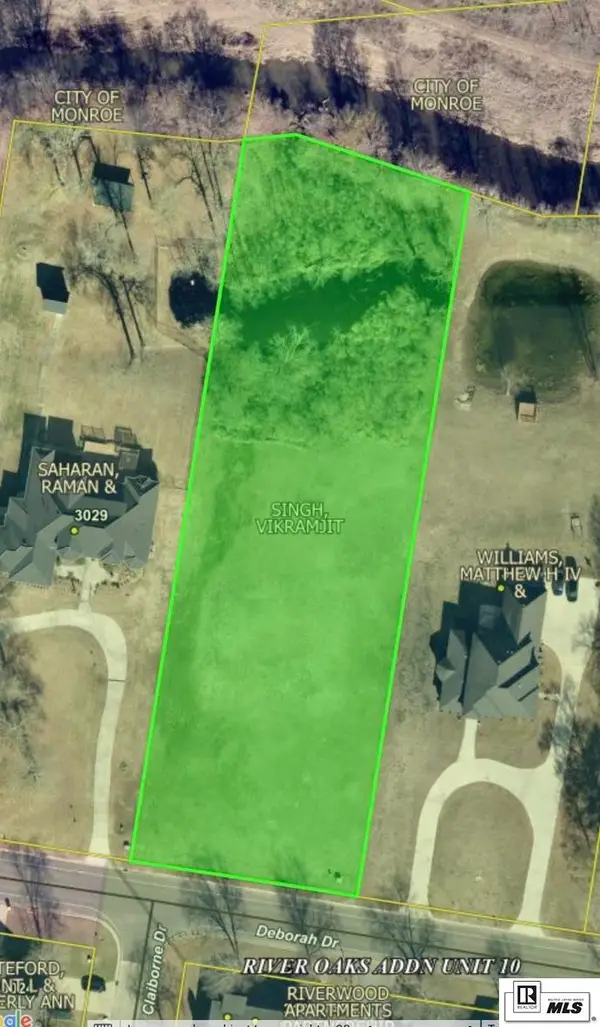 $99,900Active1.63 Acres
$99,900Active1.63 Acres3115 Deborah Drive, Monroe, LA 71201
MLS# 216606Listed by: KELLER WILLIAMS PARISHWIDE PARTNERS - New
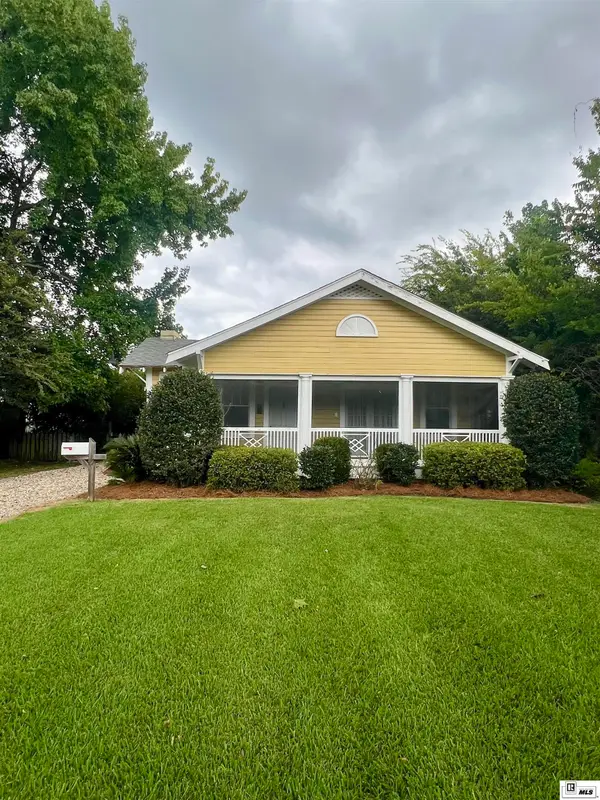 $215,000Active3 beds 1 baths1,710 sq. ft.
$215,000Active3 beds 1 baths1,710 sq. ft.1704 N 2nd Street, Monroe, LA 71201
MLS# 216587Listed by: DB REAL ESTATE - New
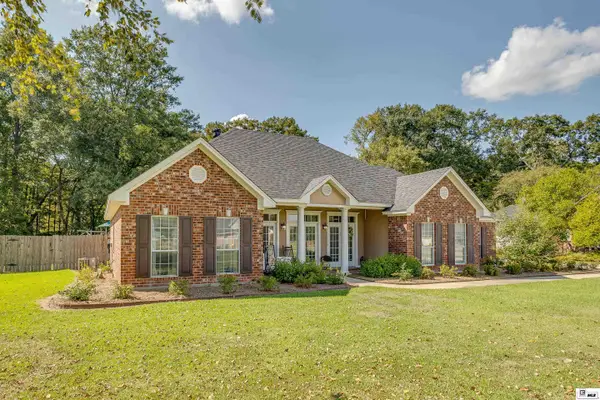 $399,900Active4 beds 3 baths2,721 sq. ft.
$399,900Active4 beds 3 baths2,721 sq. ft.1407 Frenchmans Bend Road, Monroe, LA 71203
MLS# 216584Listed by: RE/MAX PREMIER REALTY - New
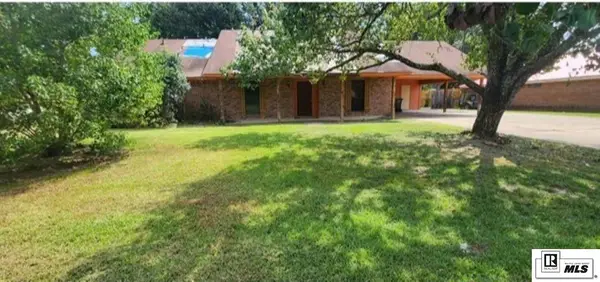 $154,900Active3 beds 2 baths1,810 sq. ft.
$154,900Active3 beds 2 baths1,810 sq. ft.6406 Diamond Head Drive, Monroe, LA 71203
MLS# 216580Listed by: CLOUD REALTY & ASSOCIATES, LLC - New
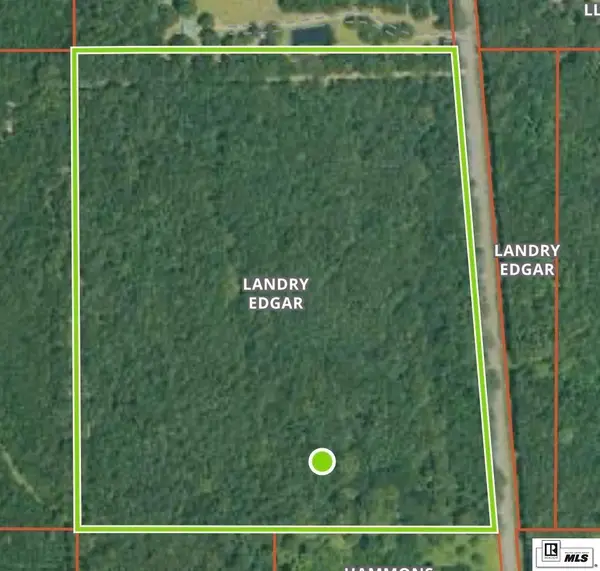 $160,000Active39.72 Acres
$160,000Active39.72 Acres000 La Highway 139, Monroe, LA 71203
MLS# 216575Listed by: RE/MAX PREMIER REALTY - New
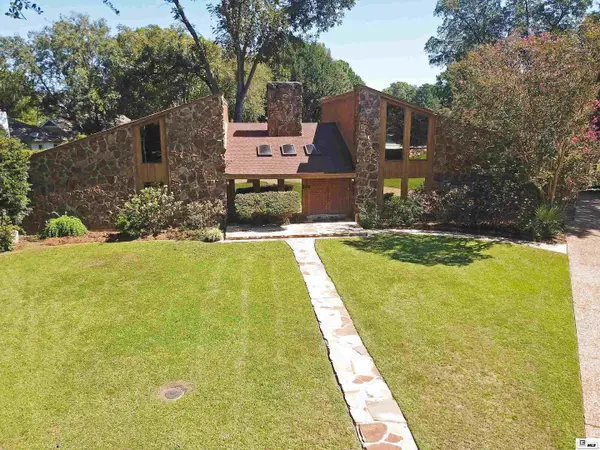 $449,500Active5 beds 4 baths3,509 sq. ft.
$449,500Active5 beds 4 baths3,509 sq. ft.3111 River Oaks Drive, Monroe, LA 71201
MLS# 216453Listed by: DB REAL ESTATE 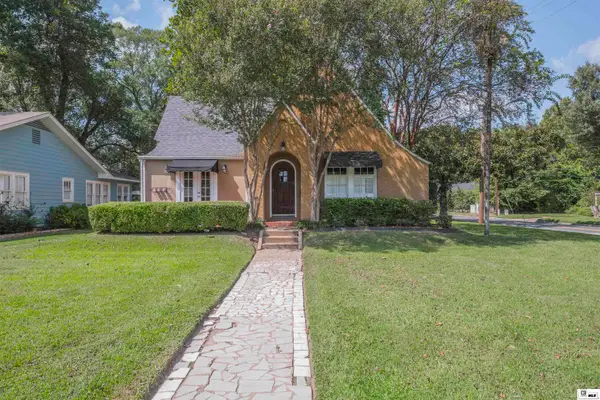 $228,800Pending3 beds 2 baths1,713 sq. ft.
$228,800Pending3 beds 2 baths1,713 sq. ft.309 Erin Avenue, Monroe, LA 71201
MLS# 216570Listed by: JOHN REA REALTY- New
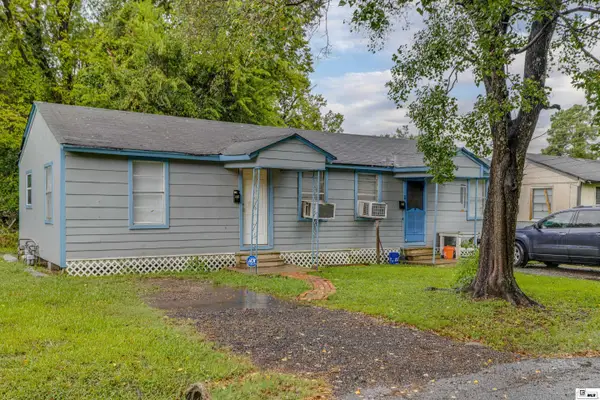 $150,000Active-- beds -- baths
$150,000Active-- beds -- baths2710 Renwick Street, Monroe, LA 71201
MLS# 216568Listed by: HARRISON LILLY - New
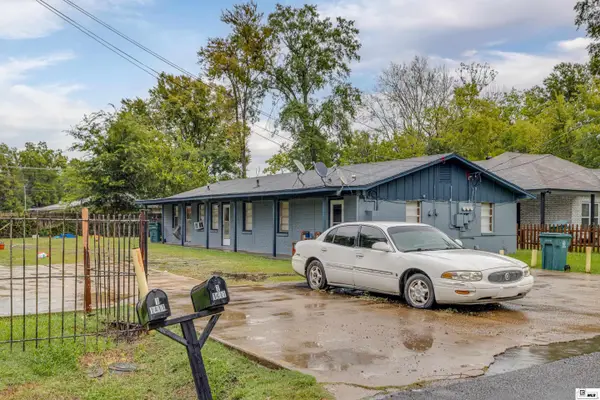 $225,000Active-- beds -- baths
$225,000Active-- beds -- baths1411 Griffin Street, Monroe, LA 71203
MLS# 216564Listed by: HARRISON LILLY - New
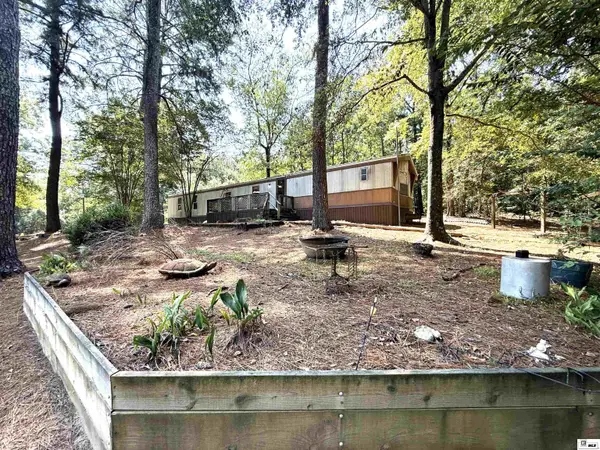 $189,900Active3 beds 2 baths1,280 sq. ft.
$189,900Active3 beds 2 baths1,280 sq. ft.261 Henson Road, Monroe, LA 71203
MLS# 216565Listed by: FRENCH REALTY, LLC
