309 Bayou Trace Drive, Monroe, LA 71203
Local realty services provided by:Better Homes and Gardens Real Estate Veranda Realty
309 Bayou Trace Drive,Monroe, LA 71203
$615,000
- 4 Beds
- 3 Baths
- 2,829 sq. ft.
- Single family
- Active
Listed by:jan mattingly
Office:coldwell banker group one realty
MLS#:215813
Source:LA_NEBOR
Price summary
- Price:$615,000
- Price per sq. ft.:$159.37
About this home
Sitting on the Bayou, this custom 6 month old custom built home has a plethora of amenities and upgrades including 34 feet of glass wall and double sliding doors to enjoy the beautiful DeSiard Bayou view, swivel front door, 2 electric fireplaces with heat option, utilities ready for an outdoor kitchen and electrical box for addition of swimming pool. The kitchen features waterfall countertops, Thor appliances, pot filler, remote controlled lighting, and a full wall of 8 ft. storage cabinets. In the luxurious primary suite you will find the 2 nd fireplace, and expansive infinity shower are as well as free standing soaker tub and lots of cabinets and closet space. Downstairs there is even a bonus room which would make a perfect office or 5 th bedroom if needed. Upstairs is the massive 4 th bedroom with full bath that could also be used as theater room, gameroom, etc. Gotta see this unique property and when you do, you will fall in love and want to call it home immediately!!
Contact an agent
Home facts
- Year built:2025
- Listing ID #:215813
- Added:59 day(s) ago
- Updated:September 30, 2025 at 01:47 PM
Rooms and interior
- Bedrooms:4
- Total bathrooms:3
- Full bathrooms:3
- Living area:2,829 sq. ft.
Heating and cooling
- Cooling:Central Air, Electric
- Heating:Central, Electric
Structure and exterior
- Roof:Architectural Style
- Year built:2025
- Building area:2,829 sq. ft.
- Lot area:0.42 Acres
Schools
- High school:STERLINGTON O
- Middle school:Sterlington Mid
- Elementary school:STERLINGTON ELM
Utilities
- Water:Public
- Sewer:Public
Finances and disclosures
- Price:$615,000
- Price per sq. ft.:$159.37
New listings near 309 Bayou Trace Drive
- New
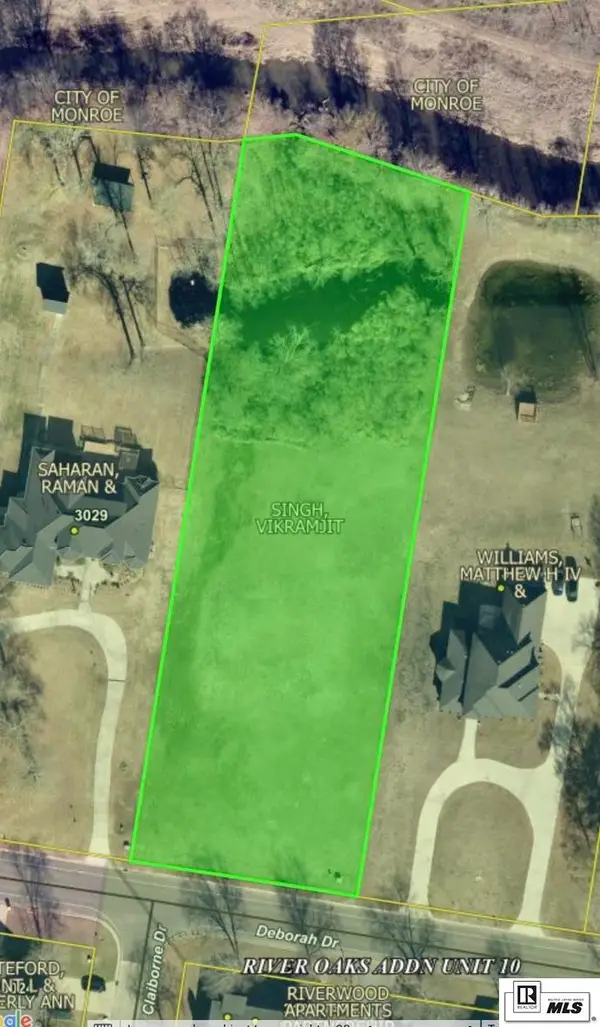 $99,900Active1.63 Acres
$99,900Active1.63 Acres3115 Deborah Drive, Monroe, LA 71201
MLS# 216606Listed by: KELLER WILLIAMS PARISHWIDE PARTNERS - New
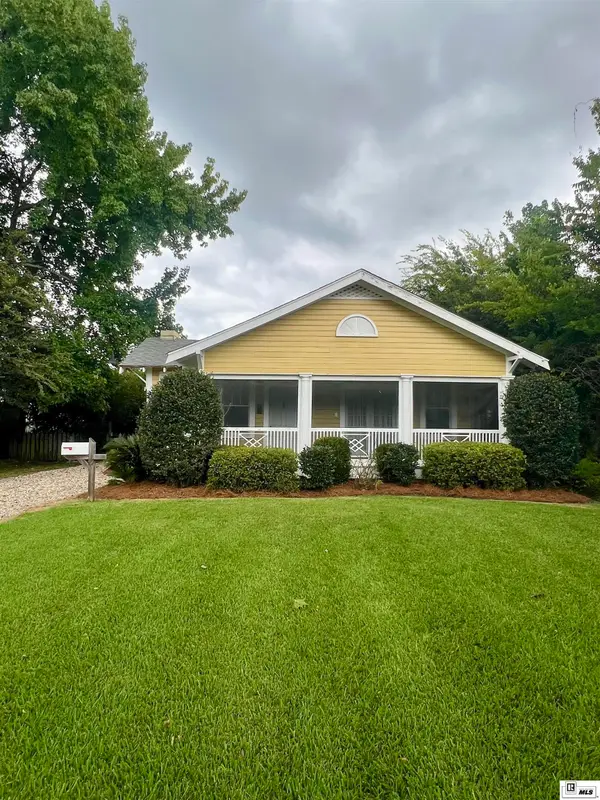 $215,000Active3 beds 1 baths1,710 sq. ft.
$215,000Active3 beds 1 baths1,710 sq. ft.1704 N 2nd Street, Monroe, LA 71201
MLS# 216587Listed by: DB REAL ESTATE - New
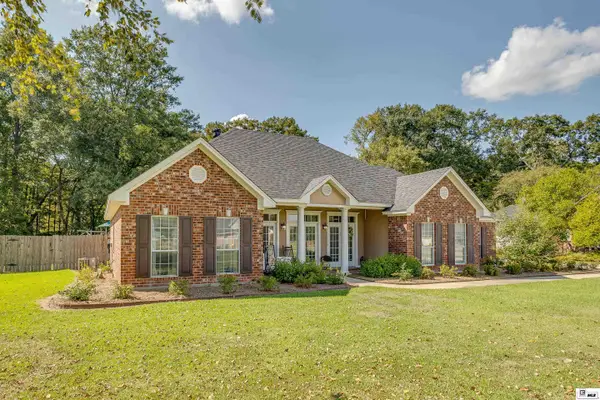 $399,900Active4 beds 3 baths2,721 sq. ft.
$399,900Active4 beds 3 baths2,721 sq. ft.1407 Frenchmans Bend Road, Monroe, LA 71203
MLS# 216584Listed by: RE/MAX PREMIER REALTY - New
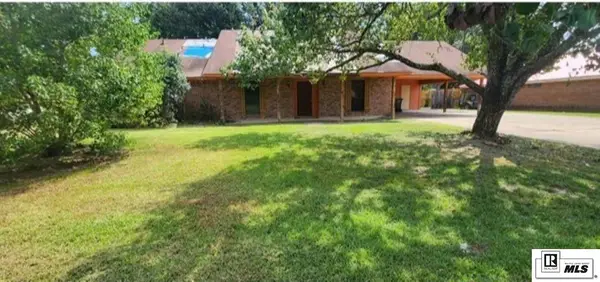 $154,900Active3 beds 2 baths1,810 sq. ft.
$154,900Active3 beds 2 baths1,810 sq. ft.6406 Diamond Head Drive, Monroe, LA 71203
MLS# 216580Listed by: CLOUD REALTY & ASSOCIATES, LLC - New
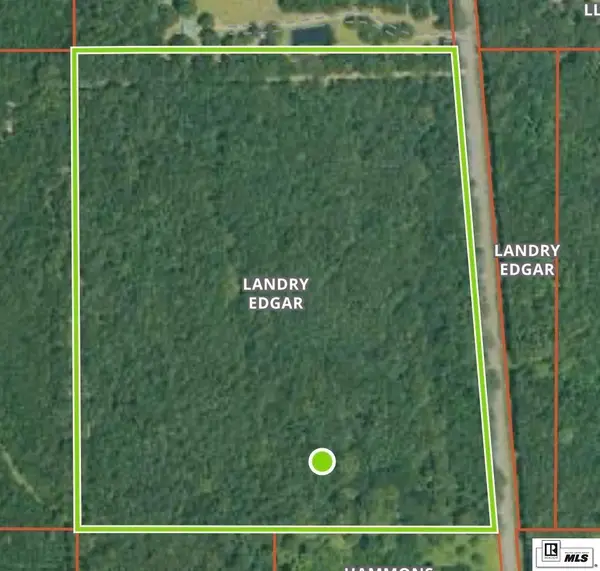 $160,000Active39.72 Acres
$160,000Active39.72 Acres000 La Highway 139, Monroe, LA 71203
MLS# 216575Listed by: RE/MAX PREMIER REALTY - New
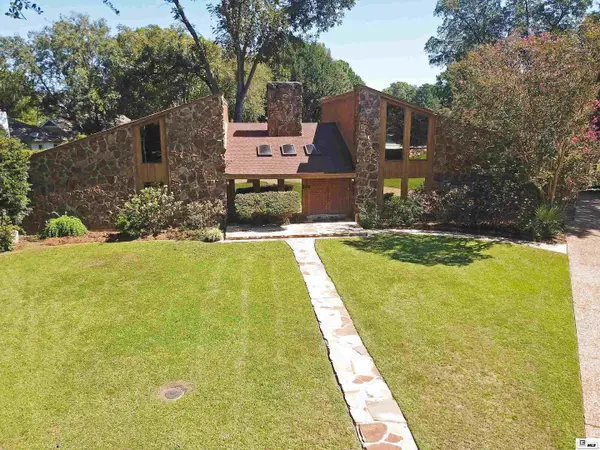 $449,500Active5 beds 4 baths3,509 sq. ft.
$449,500Active5 beds 4 baths3,509 sq. ft.3111 River Oaks Drive, Monroe, LA 71201
MLS# 216453Listed by: DB REAL ESTATE 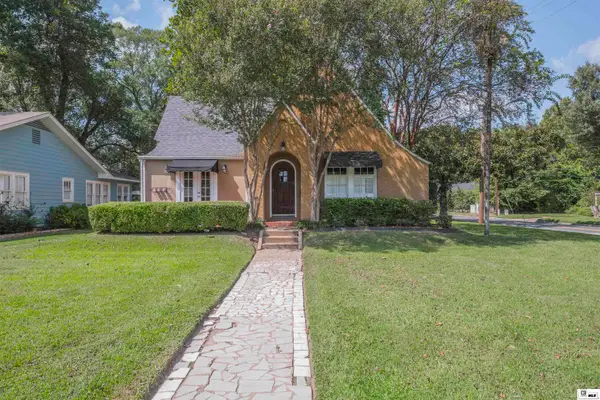 $228,800Pending3 beds 2 baths1,713 sq. ft.
$228,800Pending3 beds 2 baths1,713 sq. ft.309 Erin Avenue, Monroe, LA 71201
MLS# 216570Listed by: JOHN REA REALTY- New
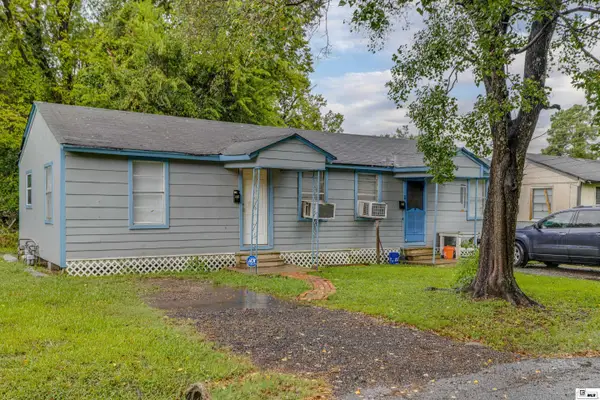 $150,000Active-- beds -- baths
$150,000Active-- beds -- baths2710 Renwick Street, Monroe, LA 71201
MLS# 216568Listed by: HARRISON LILLY - New
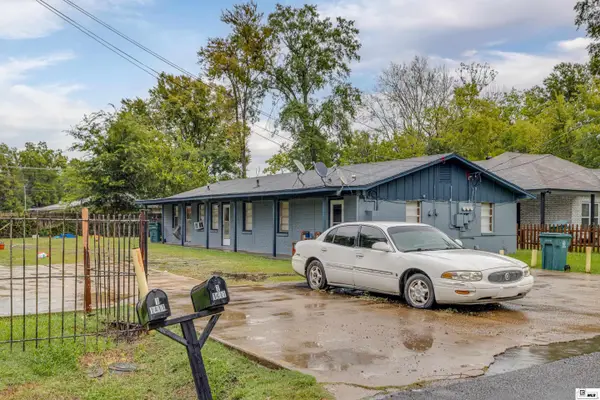 $225,000Active-- beds -- baths
$225,000Active-- beds -- baths1411 Griffin Street, Monroe, LA 71203
MLS# 216564Listed by: HARRISON LILLY - New
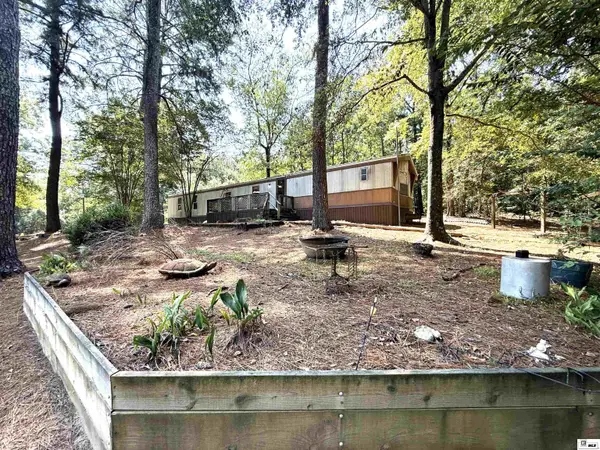 $189,900Active3 beds 2 baths1,280 sq. ft.
$189,900Active3 beds 2 baths1,280 sq. ft.261 Henson Road, Monroe, LA 71203
MLS# 216565Listed by: FRENCH REALTY, LLC
