361 Joe White Road, Monroe, LA 71203
Local realty services provided by:Better Homes and Gardens Real Estate Veranda Realty
361 Joe White Road,Monroe, LA 71203
$399,900
- 3 Beds
- 3 Baths
- 2,616 sq. ft.
- Single family
- Pending
Listed by:mark sisk
Office:re/max premier realty
MLS#:216500
Source:LA_NEBOR
Price summary
- Price:$399,900
- Price per sq. ft.:$109.17
About this home
Stunning bayou-front home on just under 1 acre in a peaceful Monroe setting. Inside you’ll find an open layout with tall ceilings, wood floors, and natural light throughout. The chef’s kitchen features granite countertops, center island, breakfast bar, gas cooktop, and double ovens. A sunroom with skylights and a formal dining room provide extra space for entertaining. The primary suite offers a tray ceiling, walk-in closet, and spa-style bath with dual vanities, jetted tub, and separate shower. Step outside to enjoy your own private retreat — complete with an in-ground pool, screened porch, shaded backyard, and mature trees. A workshop and private boathouse on the bayou make this home ideal for both relaxing and active living. Call today for your private showing!
Contact an agent
Home facts
- Year built:1999
- Listing ID #:216500
- Added:9 day(s) ago
- Updated:September 30, 2025 at 03:27 PM
Rooms and interior
- Bedrooms:3
- Total bathrooms:3
- Full bathrooms:2
- Half bathrooms:1
- Living area:2,616 sq. ft.
Heating and cooling
- Cooling:Central Air, Electric
- Heating:Central, Natural Gas
Structure and exterior
- Roof:Asphalt Shingle
- Year built:1999
- Building area:2,616 sq. ft.
- Lot area:0.89 Acres
Schools
- High school:OUACHITA O
- Middle school:EAST OUACHITA MIDDLE
- Elementary school:LAKESHORE O
Utilities
- Water:Public
- Sewer:Public
Finances and disclosures
- Price:$399,900
- Price per sq. ft.:$109.17
New listings near 361 Joe White Road
- New
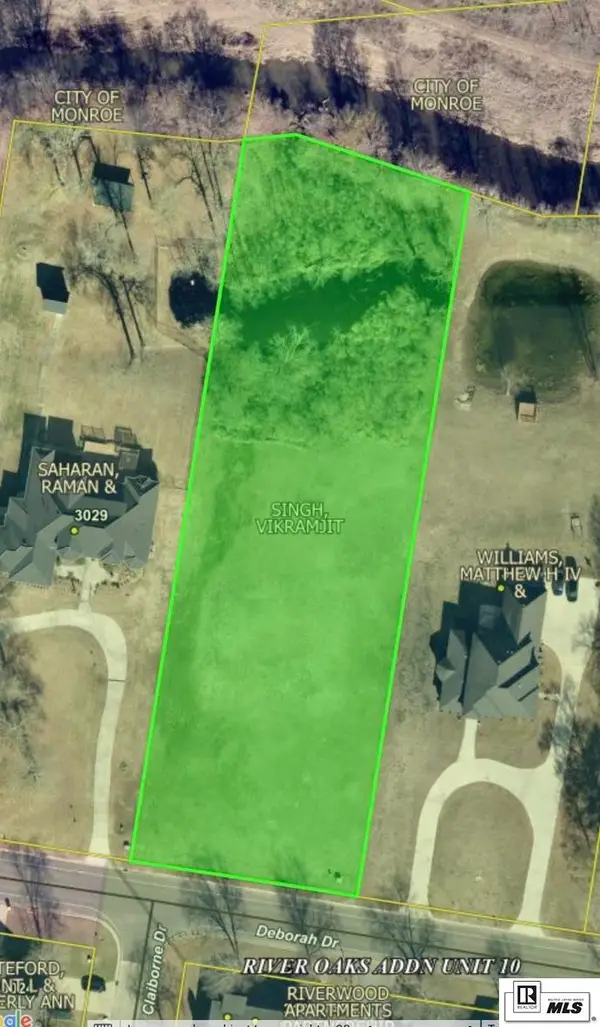 $99,900Active1.63 Acres
$99,900Active1.63 Acres3115 Deborah Drive, Monroe, LA 71201
MLS# 216606Listed by: KELLER WILLIAMS PARISHWIDE PARTNERS - New
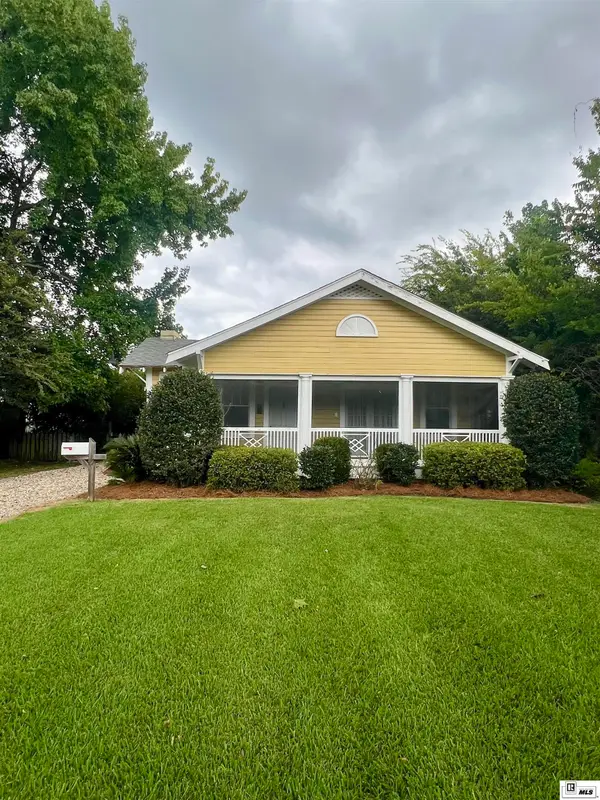 $215,000Active3 beds 1 baths1,710 sq. ft.
$215,000Active3 beds 1 baths1,710 sq. ft.1704 N 2nd Street, Monroe, LA 71201
MLS# 216587Listed by: DB REAL ESTATE - New
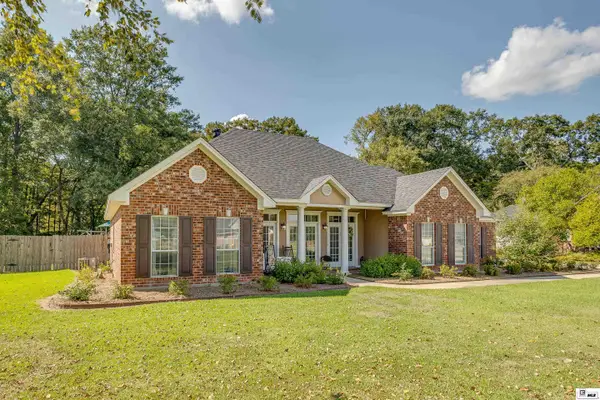 $399,900Active4 beds 3 baths2,721 sq. ft.
$399,900Active4 beds 3 baths2,721 sq. ft.1407 Frenchmans Bend Road, Monroe, LA 71203
MLS# 216584Listed by: RE/MAX PREMIER REALTY - New
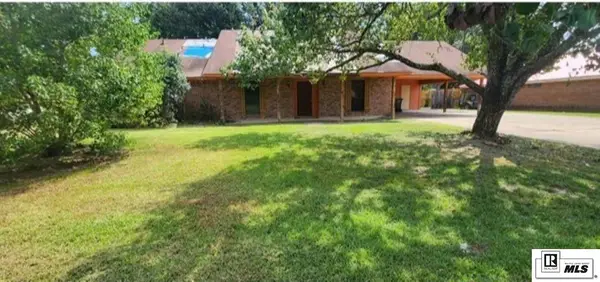 $154,900Active3 beds 2 baths1,810 sq. ft.
$154,900Active3 beds 2 baths1,810 sq. ft.6406 Diamond Head Drive, Monroe, LA 71203
MLS# 216580Listed by: CLOUD REALTY & ASSOCIATES, LLC - New
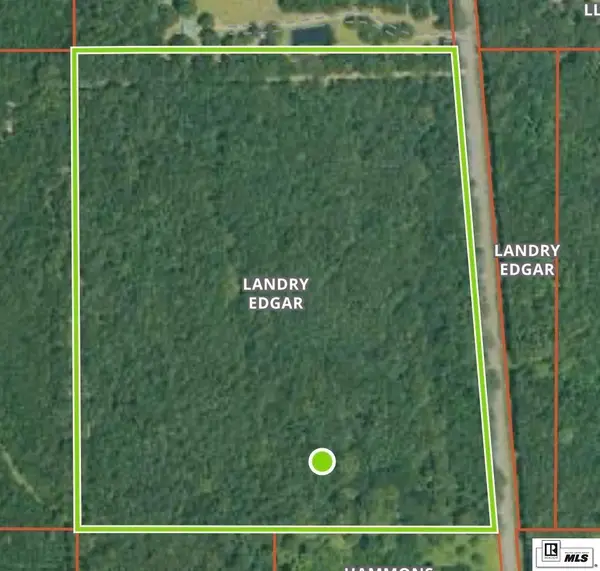 $160,000Active39.72 Acres
$160,000Active39.72 Acres000 La Highway 139, Monroe, LA 71203
MLS# 216575Listed by: RE/MAX PREMIER REALTY - New
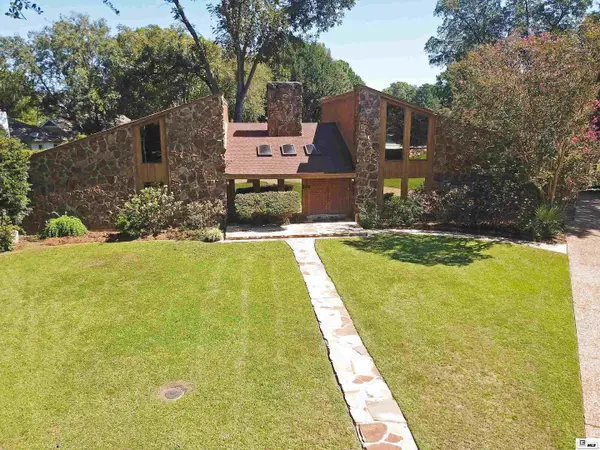 $449,500Active5 beds 4 baths3,509 sq. ft.
$449,500Active5 beds 4 baths3,509 sq. ft.3111 River Oaks Drive, Monroe, LA 71201
MLS# 216453Listed by: DB REAL ESTATE 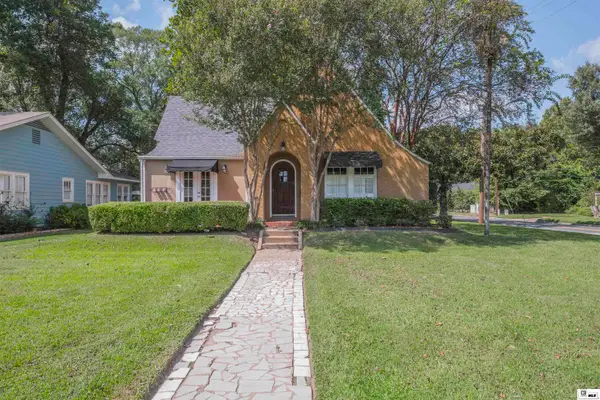 $228,800Pending3 beds 2 baths1,713 sq. ft.
$228,800Pending3 beds 2 baths1,713 sq. ft.309 Erin Avenue, Monroe, LA 71201
MLS# 216570Listed by: JOHN REA REALTY- New
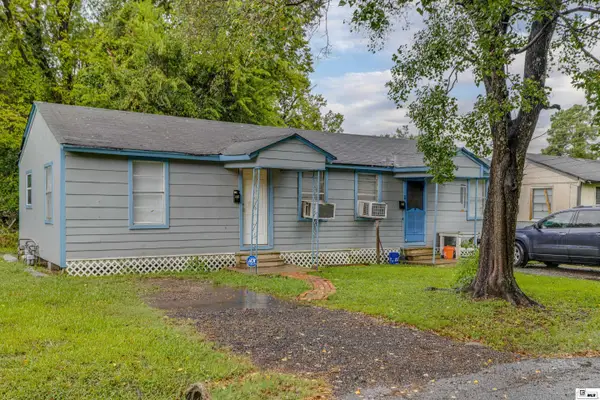 $150,000Active-- beds -- baths
$150,000Active-- beds -- baths2710 Renwick Street, Monroe, LA 71201
MLS# 216568Listed by: HARRISON LILLY - New
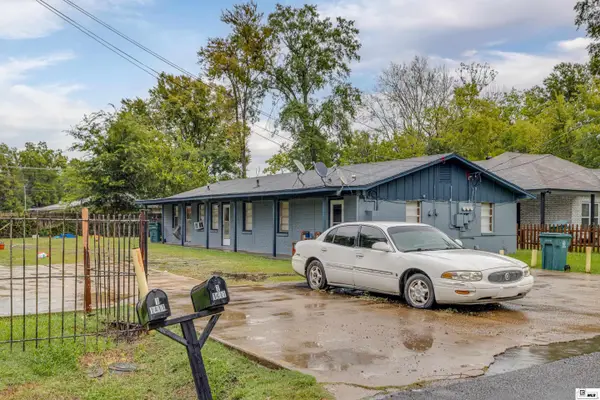 $225,000Active-- beds -- baths
$225,000Active-- beds -- baths1411 Griffin Street, Monroe, LA 71203
MLS# 216564Listed by: HARRISON LILLY - New
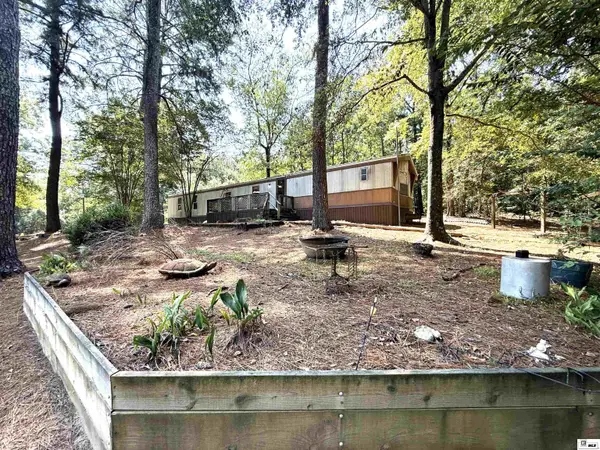 $189,900Active3 beds 2 baths1,280 sq. ft.
$189,900Active3 beds 2 baths1,280 sq. ft.261 Henson Road, Monroe, LA 71203
MLS# 216565Listed by: FRENCH REALTY, LLC
