3712 Bayside Circle, Monroe, LA 71201
Local realty services provided by:Better Homes and Gardens Real Estate Veranda Realty
Listed by:patricia morris
Office:john rea realty
MLS#:215736
Source:LA_NEBOR
Price summary
- Price:$1,795,000
- Price per sq. ft.:$258.76
About this home
Perfect for entertaining, live the good life inside this recently remodeled bayou property while enjoying the outside swimming, fishing, skiing, and boating. Built in 1984 with an effective age of 12 years via numerous upgrades and refurbishments since 2015. High ceilings; stylish decor; spacious, light and bright rooms; Anderson windows; lots of built-ins and storage, a wet bar. A large master suite with upscale his and her baths. A gourmet kitchen with granite, stainless Thermador appliances, island, and tons of cabinets, pantry and drawers. New roof in 2017. 2 of the 3 HVAC units in 2020-21. Tankless water heater in 2021. Brand new boathouse/hydraulic lifts and deck in October 2024. Inground gunite pool, a newer aluminum seawall, and a cook house with fryer, barbecue pit, gas grill, ice matching, sink and granite bar. All located on a high cul-de-sac lot professionally landscaped with lush foliage and a wood and brick fence. Truly a home for family, friends, and a fabulous life!!!
Contact an agent
Home facts
- Year built:1984
- Listing ID #:215736
- Added:66 day(s) ago
- Updated:September 30, 2025 at 03:27 PM
Rooms and interior
- Bedrooms:3
- Total bathrooms:6
- Full bathrooms:5
- Half bathrooms:1
- Living area:4,865 sq. ft.
Heating and cooling
- Cooling:Central Air, Electric, Heat Pump, Multiple Units
- Heating:Central, Electric, Multiple Units
Structure and exterior
- Roof:Architectural Style
- Year built:1984
- Building area:4,865 sq. ft.
- Lot area:0.54 Acres
Schools
- High school:NEVILLE CY
- Middle school:NEVILLE JUNIOR HIGH SCHOOL
- Elementary school:Sallie Humble/Lexington
Utilities
- Water:Public
- Sewer:Public
Finances and disclosures
- Price:$1,795,000
- Price per sq. ft.:$258.76
New listings near 3712 Bayside Circle
- New
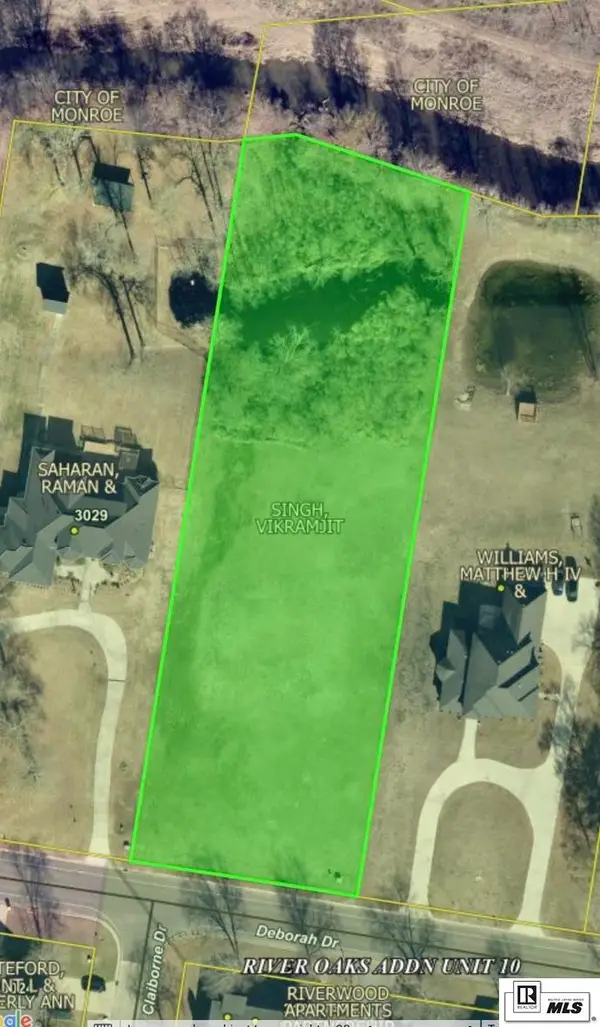 $99,900Active1.63 Acres
$99,900Active1.63 Acres3115 Deborah Drive, Monroe, LA 71201
MLS# 216606Listed by: KELLER WILLIAMS PARISHWIDE PARTNERS - New
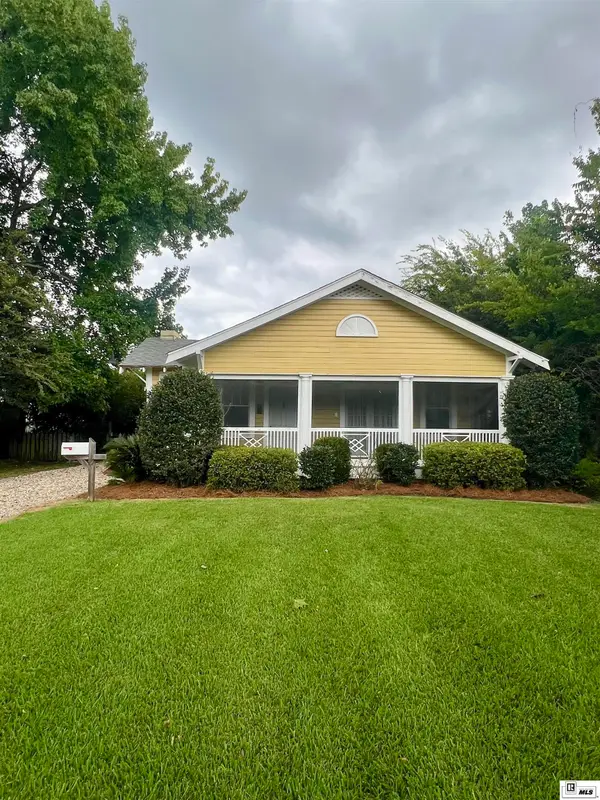 $215,000Active3 beds 1 baths1,710 sq. ft.
$215,000Active3 beds 1 baths1,710 sq. ft.1704 N 2nd Street, Monroe, LA 71201
MLS# 216587Listed by: DB REAL ESTATE - New
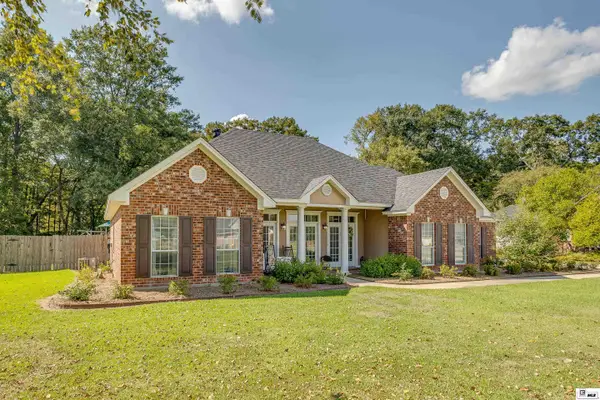 $399,900Active4 beds 3 baths2,721 sq. ft.
$399,900Active4 beds 3 baths2,721 sq. ft.1407 Frenchmans Bend Road, Monroe, LA 71203
MLS# 216584Listed by: RE/MAX PREMIER REALTY - New
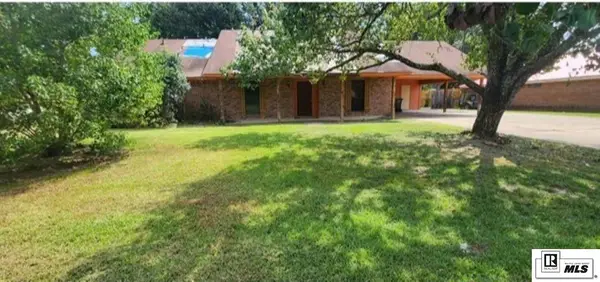 $154,900Active3 beds 2 baths1,810 sq. ft.
$154,900Active3 beds 2 baths1,810 sq. ft.6406 Diamond Head Drive, Monroe, LA 71203
MLS# 216580Listed by: CLOUD REALTY & ASSOCIATES, LLC - New
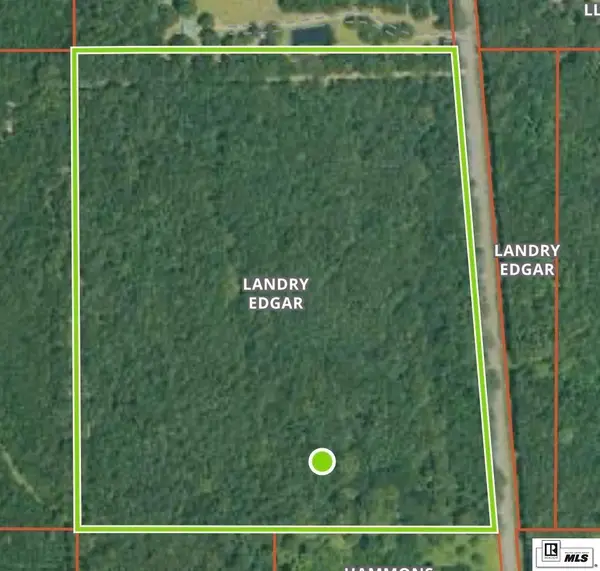 $160,000Active39.72 Acres
$160,000Active39.72 Acres000 La Highway 139, Monroe, LA 71203
MLS# 216575Listed by: RE/MAX PREMIER REALTY - New
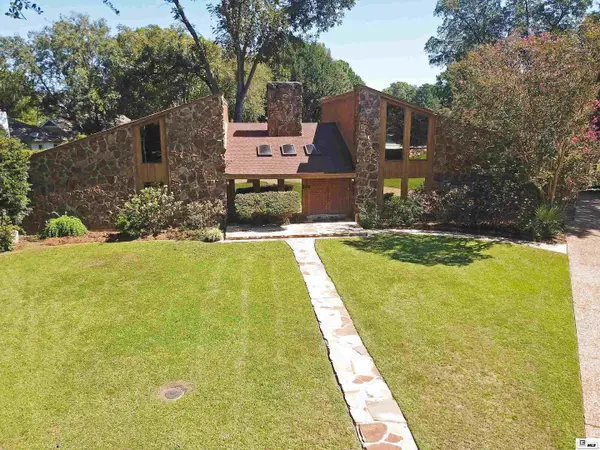 $449,500Active5 beds 4 baths3,509 sq. ft.
$449,500Active5 beds 4 baths3,509 sq. ft.3111 River Oaks Drive, Monroe, LA 71201
MLS# 216453Listed by: DB REAL ESTATE 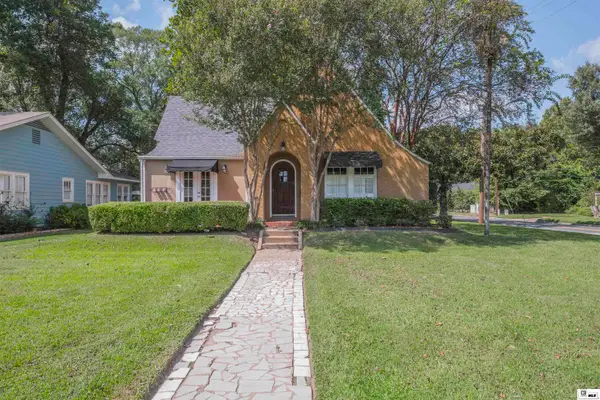 $228,800Pending3 beds 2 baths1,713 sq. ft.
$228,800Pending3 beds 2 baths1,713 sq. ft.309 Erin Avenue, Monroe, LA 71201
MLS# 216570Listed by: JOHN REA REALTY- New
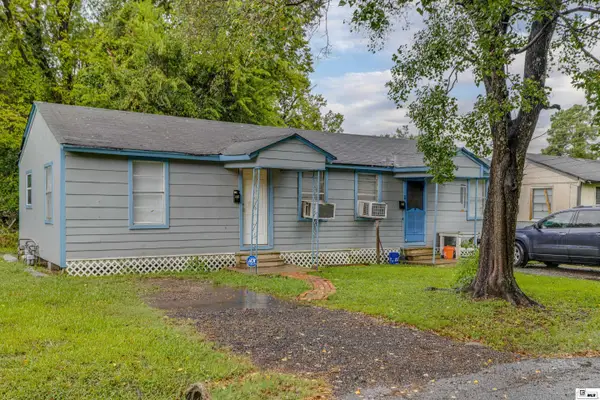 $150,000Active-- beds -- baths
$150,000Active-- beds -- baths2710 Renwick Street, Monroe, LA 71201
MLS# 216568Listed by: HARRISON LILLY - New
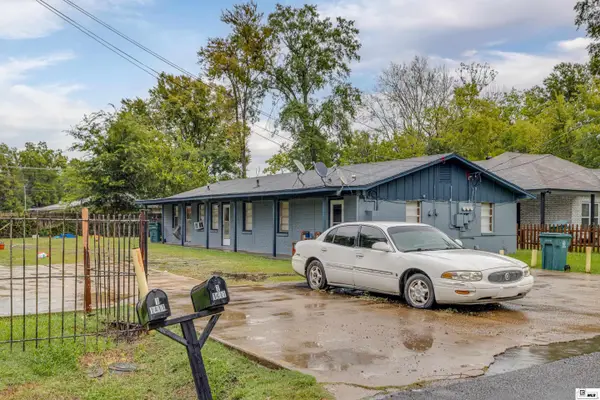 $225,000Active-- beds -- baths
$225,000Active-- beds -- baths1411 Griffin Street, Monroe, LA 71203
MLS# 216564Listed by: HARRISON LILLY - New
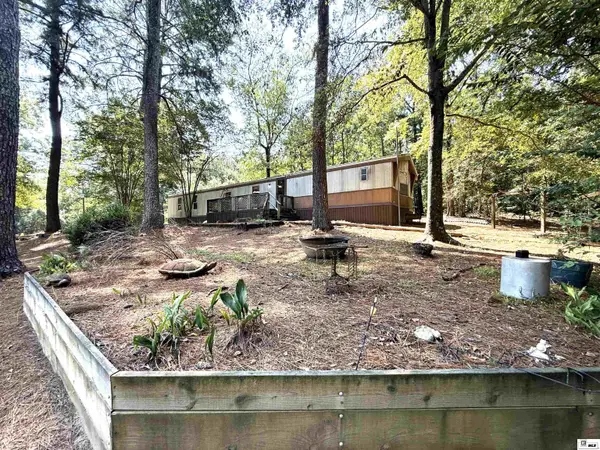 $189,900Active3 beds 2 baths1,280 sq. ft.
$189,900Active3 beds 2 baths1,280 sq. ft.261 Henson Road, Monroe, LA 71203
MLS# 216565Listed by: FRENCH REALTY, LLC
