420 Howard Street, Monroe, LA 71201
Local realty services provided by:Better Homes and Gardens Real Estate Rhodes Realty
420 Howard Street,Monroe, LA 71201
$225,000
- 3 Beds
- 2 Baths
- 2,163 sq. ft.
- Single family
- Active
Listed by:harrison lilly
Office:harrison lilly
MLS#:215724
Source:LA_NEBOR
Price summary
- Price:$225,000
- Price per sq. ft.:$85.07
About this home
Step into this beautifully updated brick home and be greeted by a spacious entryway that sets the tone for the rest of the property. Just off the foyer, the massive primary suite features tile flooring, abundant natural light, and a private en suite bathroom complete with a stone tile shower/tub combo, elegant vanity, and double closets. Straight ahead, you'll find a designated dining area with direct access to the carport—perfect for everyday convenience and entertaining. The updated kitchen is a true highlight, boasting granite countertops, a brand-new gas stove, double sink, stylish tile backsplash, ample cabinet and drawer storage, and a cozy breakfast nook with large windows that fill the space with natural light. A generously sized laundry room sits just off the kitchen and can easily double as a pantry. The living room is warm and inviting, offering multiple windows with built-in bench seating and storage—ideal for relaxing or hosting guests. Down the hall, you’ll find a full guest bathroom and two additional bedrooms. One of the guest bedrooms features double glass doors that open to the fenced backyard, which also includes a storage shed. The home has been refreshed with new flooring in select areas and a fresh coat of paint throughout. Additional features include a covered front patio, recently updated landscaping, and a carport with extra storage space. This light-filled, move-in ready home offers both charm and functionality—don’t miss your opportunity to see it!
Contact an agent
Home facts
- Year built:1957
- Listing ID #:215724
- Added:66 day(s) ago
- Updated:September 30, 2025 at 01:47 PM
Rooms and interior
- Bedrooms:3
- Total bathrooms:2
- Full bathrooms:2
- Living area:2,163 sq. ft.
Heating and cooling
- Cooling:Central Air
- Heating:Natural Gas
Structure and exterior
- Roof:Architectural Style
- Year built:1957
- Building area:2,163 sq. ft.
- Lot area:0.35 Acres
Schools
- High school:NEVILLE CY
- Middle school:NEVILLE JUNIOR HIGH SCHOOL
Utilities
- Water:Public
- Sewer:Public
Finances and disclosures
- Price:$225,000
- Price per sq. ft.:$85.07
New listings near 420 Howard Street
- New
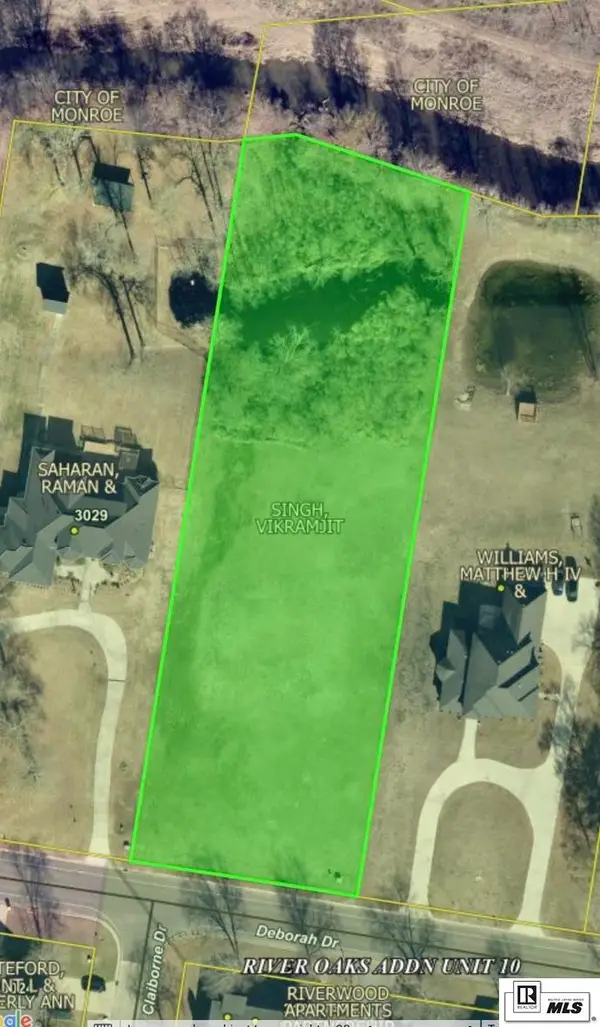 $99,900Active1.63 Acres
$99,900Active1.63 Acres3115 Deborah Drive, Monroe, LA 71201
MLS# 216606Listed by: KELLER WILLIAMS PARISHWIDE PARTNERS - New
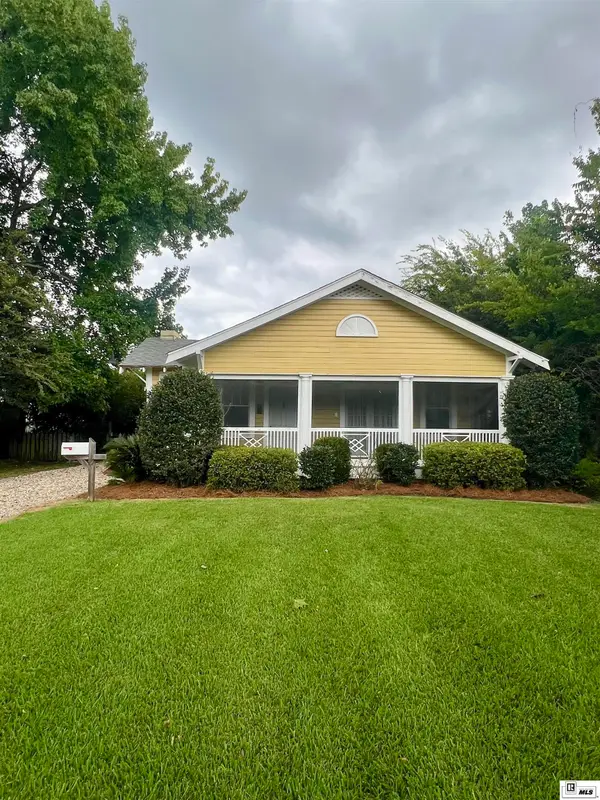 $215,000Active3 beds 1 baths1,710 sq. ft.
$215,000Active3 beds 1 baths1,710 sq. ft.1704 N 2nd Street, Monroe, LA 71201
MLS# 216587Listed by: DB REAL ESTATE - New
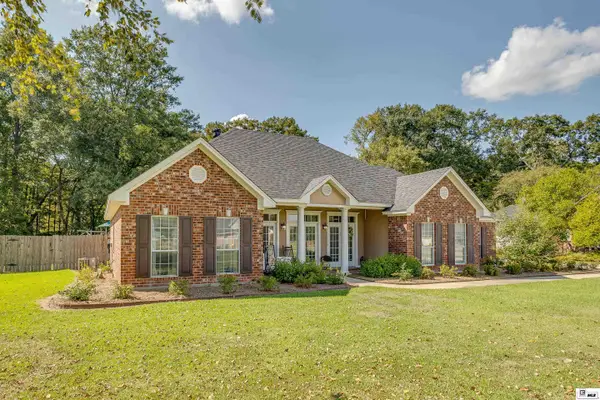 $399,900Active4 beds 3 baths2,721 sq. ft.
$399,900Active4 beds 3 baths2,721 sq. ft.1407 Frenchmans Bend Road, Monroe, LA 71203
MLS# 216584Listed by: RE/MAX PREMIER REALTY - New
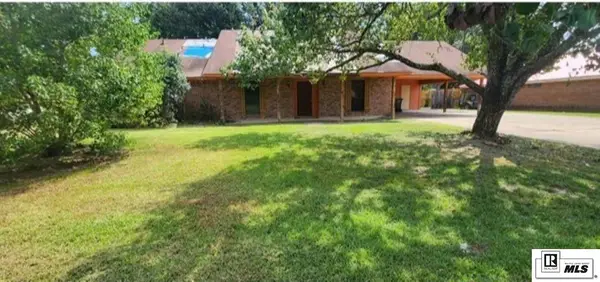 $154,900Active3 beds 2 baths1,810 sq. ft.
$154,900Active3 beds 2 baths1,810 sq. ft.6406 Diamond Head Drive, Monroe, LA 71203
MLS# 216580Listed by: CLOUD REALTY & ASSOCIATES, LLC - New
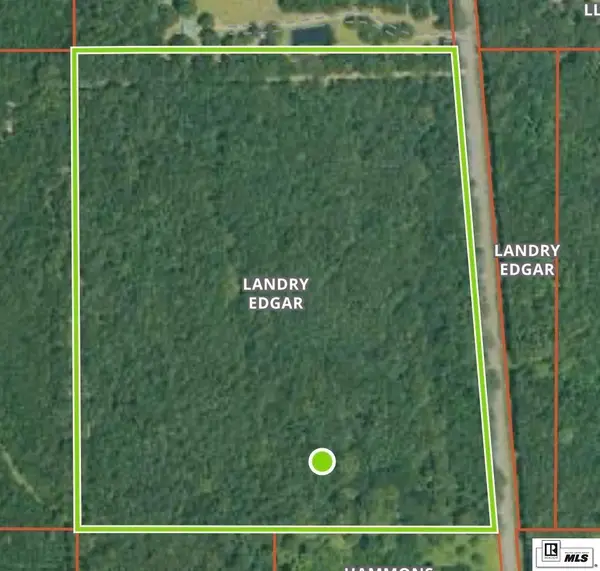 $160,000Active39.72 Acres
$160,000Active39.72 Acres000 La Highway 139, Monroe, LA 71203
MLS# 216575Listed by: RE/MAX PREMIER REALTY - New
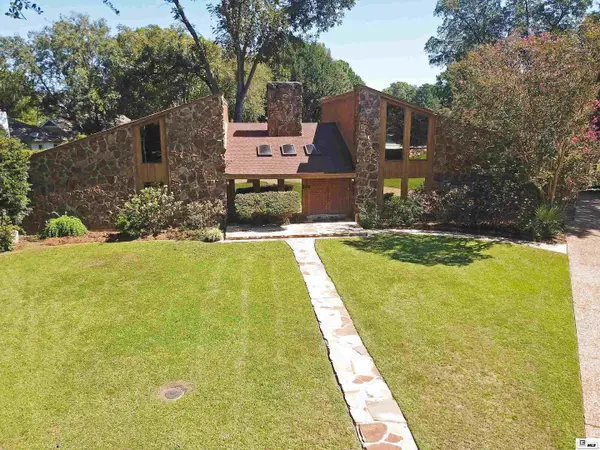 $449,500Active5 beds 4 baths3,509 sq. ft.
$449,500Active5 beds 4 baths3,509 sq. ft.3111 River Oaks Drive, Monroe, LA 71201
MLS# 216453Listed by: DB REAL ESTATE 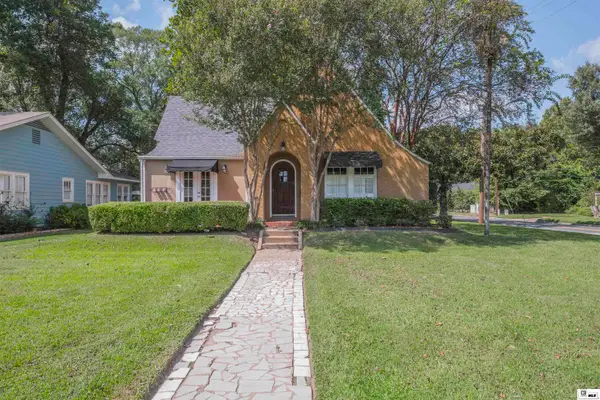 $228,800Pending3 beds 2 baths1,713 sq. ft.
$228,800Pending3 beds 2 baths1,713 sq. ft.309 Erin Avenue, Monroe, LA 71201
MLS# 216570Listed by: JOHN REA REALTY- New
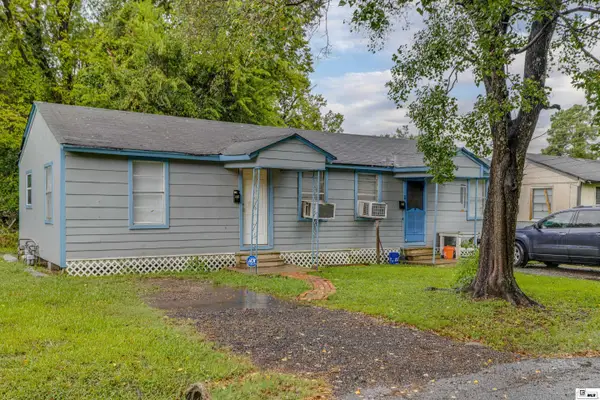 $150,000Active-- beds -- baths
$150,000Active-- beds -- baths2710 Renwick Street, Monroe, LA 71201
MLS# 216568Listed by: HARRISON LILLY - New
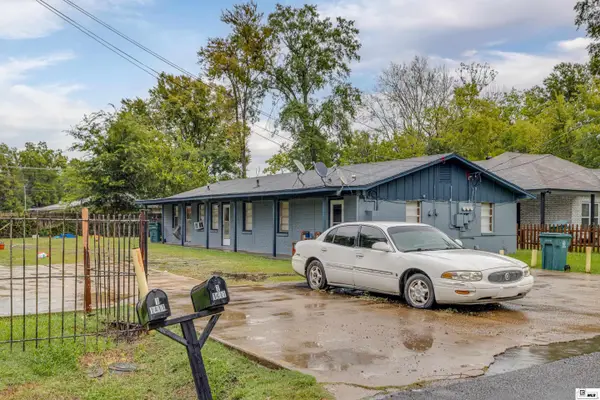 $225,000Active-- beds -- baths
$225,000Active-- beds -- baths1411 Griffin Street, Monroe, LA 71203
MLS# 216564Listed by: HARRISON LILLY - New
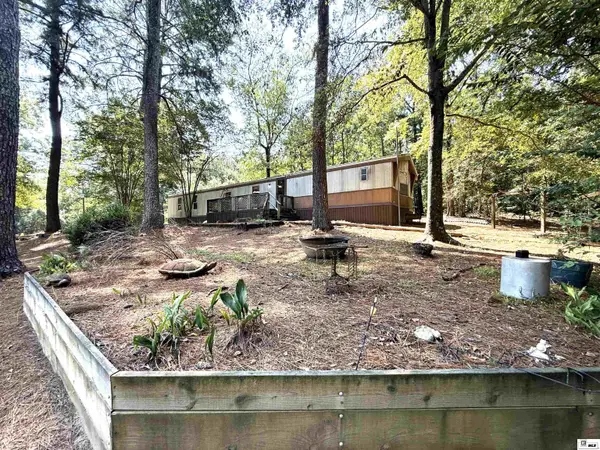 $189,900Active3 beds 2 baths1,280 sq. ft.
$189,900Active3 beds 2 baths1,280 sq. ft.261 Henson Road, Monroe, LA 71203
MLS# 216565Listed by: FRENCH REALTY, LLC
