4215 Nory Lane, Monroe, LA 71201
Local realty services provided by:Better Homes and Gardens Real Estate Rhodes Realty
4215 Nory Lane,Monroe, LA 71201
$499,500
- 3 Beds
- 3 Baths
- 2,482 sq. ft.
- Single family
- Pending
Listed by:caroline scott
Office:john rea realty
MLS#:216485
Source:LA_NEBOR
Price summary
- Price:$499,500
- Price per sq. ft.:$143.29
About this home
Welcome to 4215 Nory Lane, an elegant 3-bedroom, 3-bath residence with a private office in sought-after Belle Point. Bathed in natural light and finished in soft, spa-inspired tones, this home offers a calm, contemporary feel with a thoughtful split floor plan and seamless open layout ideal for both everyday living and entertaining. A welcoming foyer leads to a spacious living room anchored by a striking stone fireplace and custom built-ins. Expansive windows draw the eye to the covered patio while inviting you toward the heart of the home: a sleek, highly functional kitchen and dining area. Dual ovens, a gas cooktop, a cypress-wrapped plaster vent hood, and a generous eat-in island with an integrated sink create a perfect hub for cooking and conversation. Nearby, a chic nook awaits open bar shelving to showcase favorite glassware or barware, and a walk-in pantry with built-ins keeps essentials organized. Glass doors off the living room reveal a private office, ideal for remote work or study, complete with custom bookshelves and a closet. The primary suite is a private retreat with a spa-like bath, offering dual vanities, a soaking tub, an oversized shower, and a private water closet. Pocket doors then open to a dream closet with ample storage. Two additional bedrooms and full baths provide comfort and flexibility for family or guests. A well-planned laundry room with a sink, generous cabinetry, and a nearby built-in locker system enhances daily convenience. Step outside to a covered patio designed for entertaining, complete with an outdoor kitchen. Professionally landscaped grounds, stone pathways, and a turfed backyard deliver year-round curb appeal with minimal upkeep. Combining refined design, modern functionality, and an inviting layout, 4215 Nory Lane offers a lifestyle of ease and sophistication—an opportunity not to be missed.
Contact an agent
Home facts
- Year built:2012
- Listing ID #:216485
- Added:11 day(s) ago
- Updated:September 30, 2025 at 03:27 PM
Rooms and interior
- Bedrooms:3
- Total bathrooms:3
- Full bathrooms:3
- Living area:2,482 sq. ft.
Heating and cooling
- Cooling:Central Air, Electric
- Heating:Central, Natural Gas
Structure and exterior
- Roof:Architectural Style
- Year built:2012
- Building area:2,482 sq. ft.
- Lot area:0.17 Acres
Schools
- High school:NEVILLE CY
- Middle school:NEVILLE JUNIOR HIGH SCHOOL
- Elementary school:Sallie Humble/Lexington
Utilities
- Water:Public
- Sewer:Public
Finances and disclosures
- Price:$499,500
- Price per sq. ft.:$143.29
New listings near 4215 Nory Lane
- New
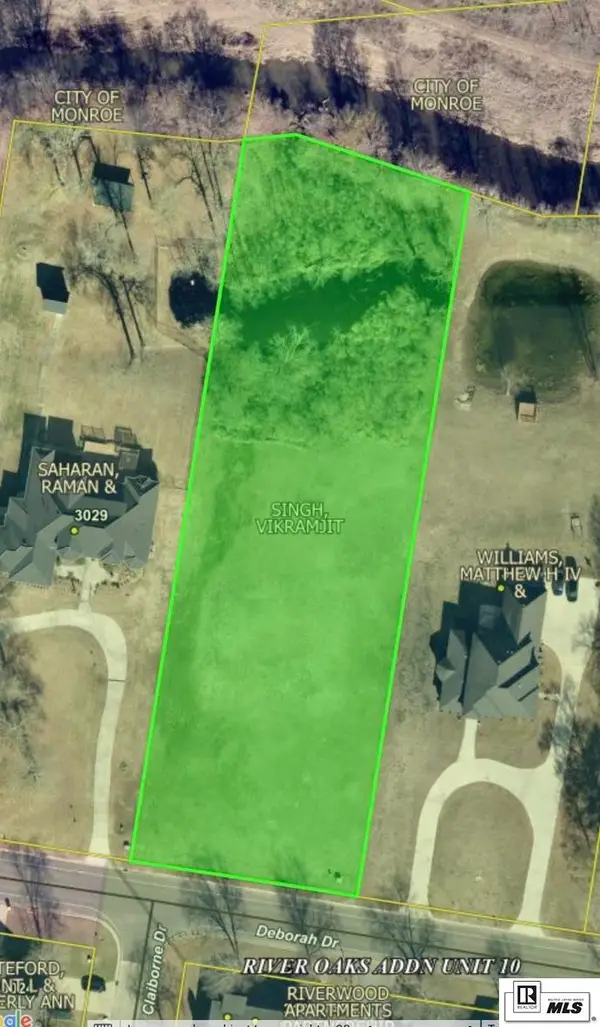 $99,900Active1.63 Acres
$99,900Active1.63 Acres3115 Deborah Drive, Monroe, LA 71201
MLS# 216606Listed by: KELLER WILLIAMS PARISHWIDE PARTNERS - New
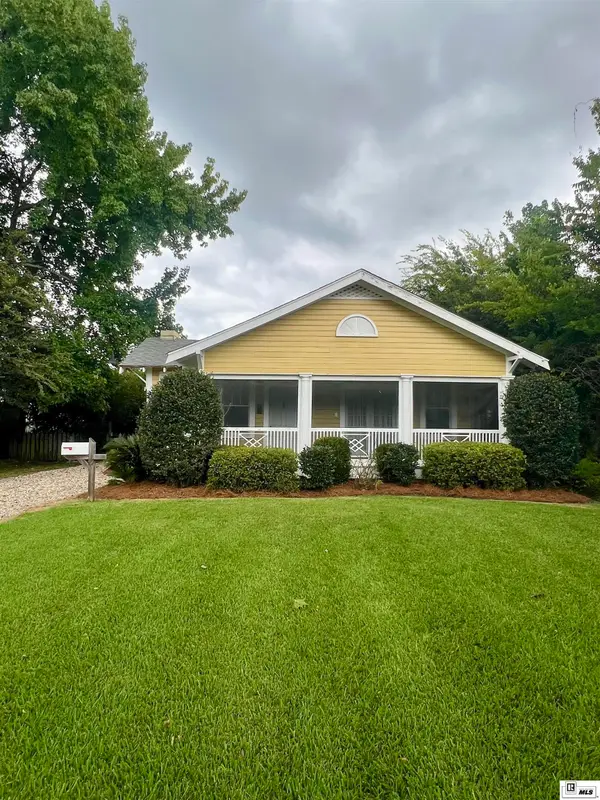 $215,000Active3 beds 1 baths1,710 sq. ft.
$215,000Active3 beds 1 baths1,710 sq. ft.1704 N 2nd Street, Monroe, LA 71201
MLS# 216587Listed by: DB REAL ESTATE - New
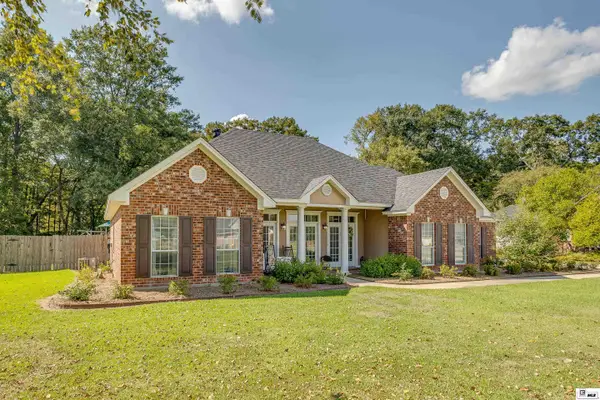 $399,900Active4 beds 3 baths2,721 sq. ft.
$399,900Active4 beds 3 baths2,721 sq. ft.1407 Frenchmans Bend Road, Monroe, LA 71203
MLS# 216584Listed by: RE/MAX PREMIER REALTY - New
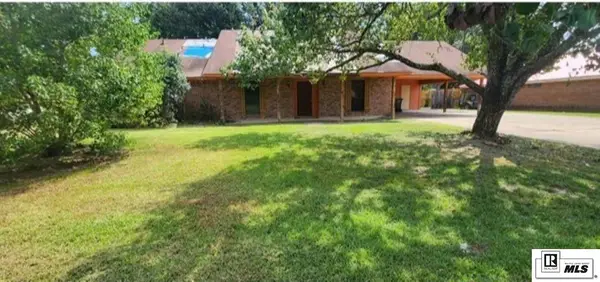 $154,900Active3 beds 2 baths1,810 sq. ft.
$154,900Active3 beds 2 baths1,810 sq. ft.6406 Diamond Head Drive, Monroe, LA 71203
MLS# 216580Listed by: CLOUD REALTY & ASSOCIATES, LLC - New
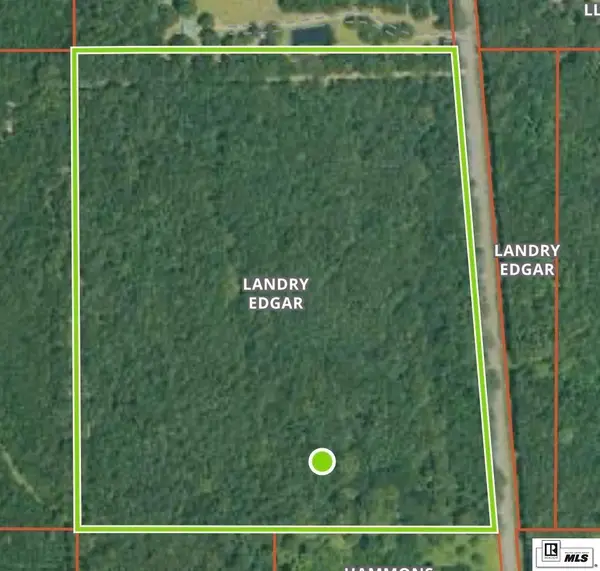 $160,000Active39.72 Acres
$160,000Active39.72 Acres000 La Highway 139, Monroe, LA 71203
MLS# 216575Listed by: RE/MAX PREMIER REALTY - New
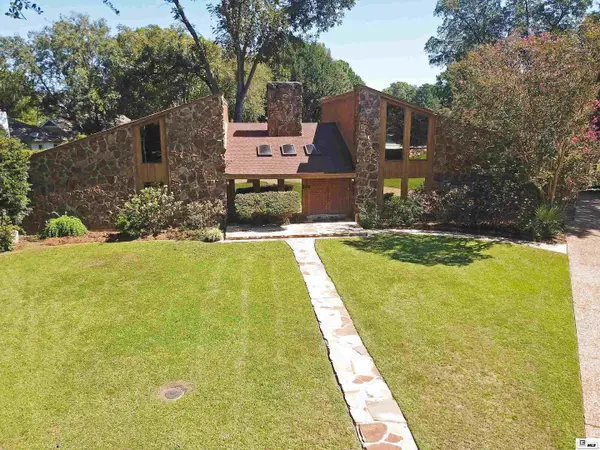 $449,500Active5 beds 4 baths3,509 sq. ft.
$449,500Active5 beds 4 baths3,509 sq. ft.3111 River Oaks Drive, Monroe, LA 71201
MLS# 216453Listed by: DB REAL ESTATE 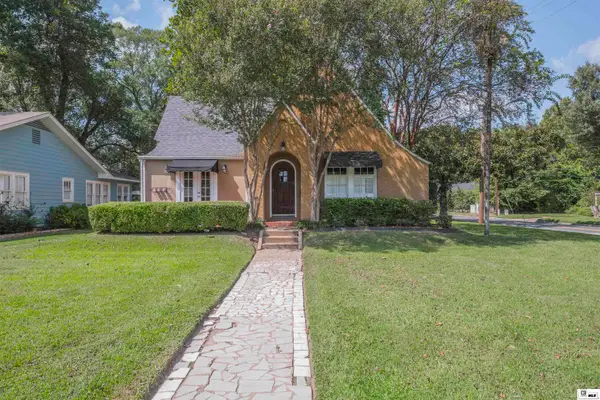 $228,800Pending3 beds 2 baths1,713 sq. ft.
$228,800Pending3 beds 2 baths1,713 sq. ft.309 Erin Avenue, Monroe, LA 71201
MLS# 216570Listed by: JOHN REA REALTY- New
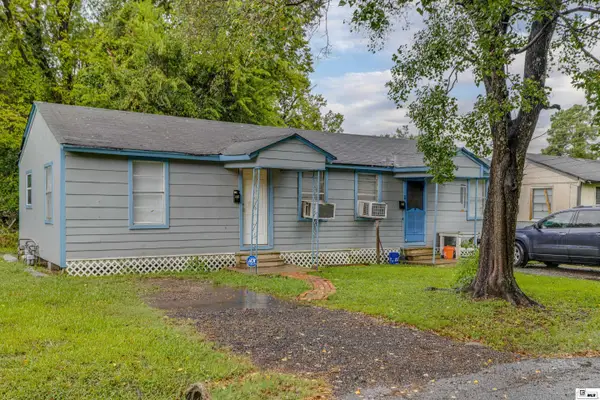 $150,000Active-- beds -- baths
$150,000Active-- beds -- baths2710 Renwick Street, Monroe, LA 71201
MLS# 216568Listed by: HARRISON LILLY - New
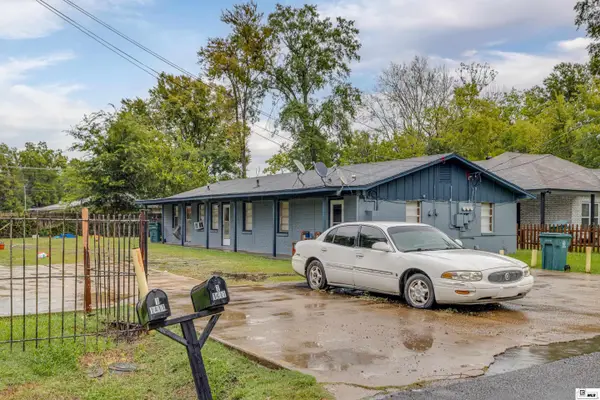 $225,000Active-- beds -- baths
$225,000Active-- beds -- baths1411 Griffin Street, Monroe, LA 71203
MLS# 216564Listed by: HARRISON LILLY - New
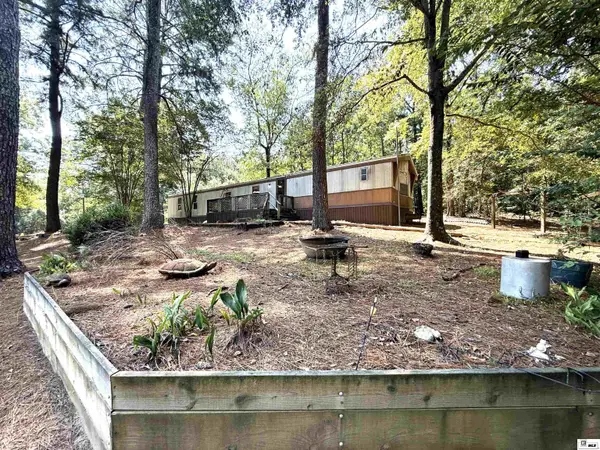 $189,900Active3 beds 2 baths1,280 sq. ft.
$189,900Active3 beds 2 baths1,280 sq. ft.261 Henson Road, Monroe, LA 71203
MLS# 216565Listed by: FRENCH REALTY, LLC
