440 East Frenchman's Bend Road, Monroe, LA 71203
Local realty services provided by:Better Homes and Gardens Real Estate Veranda Realty
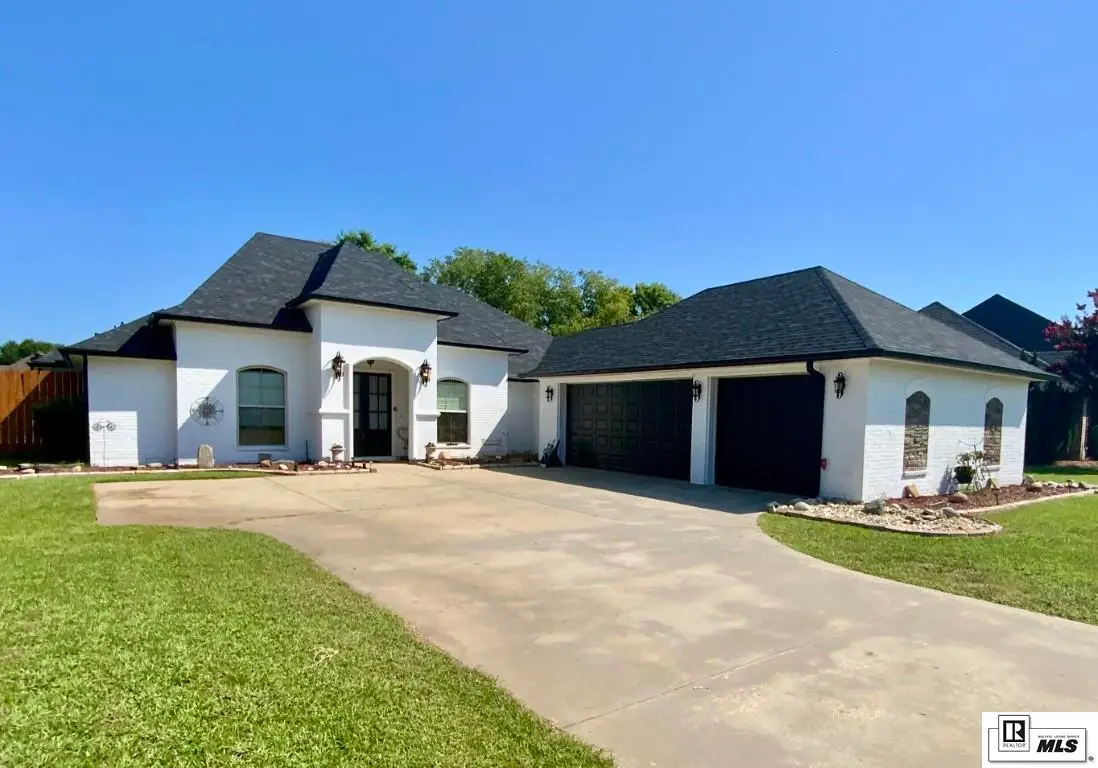
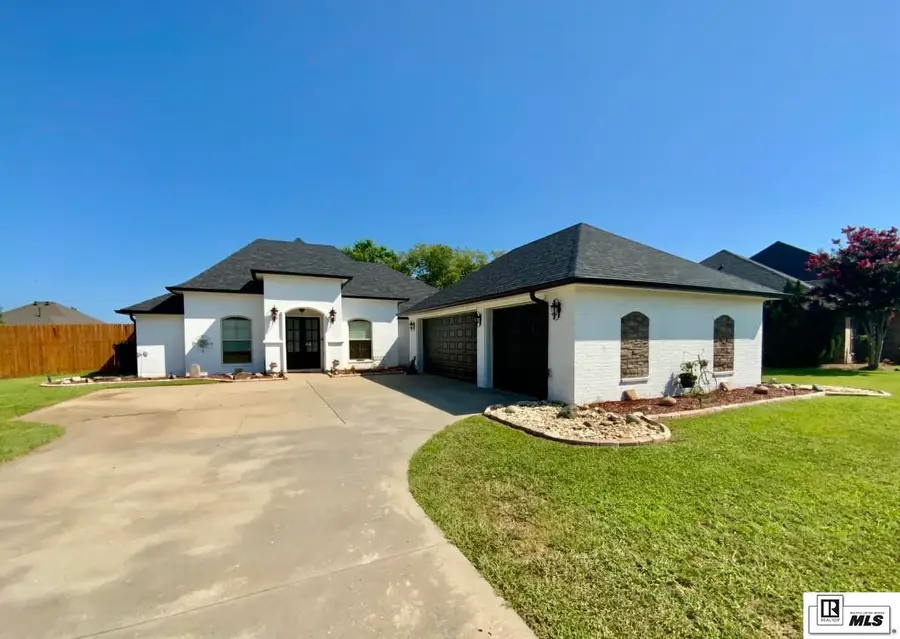
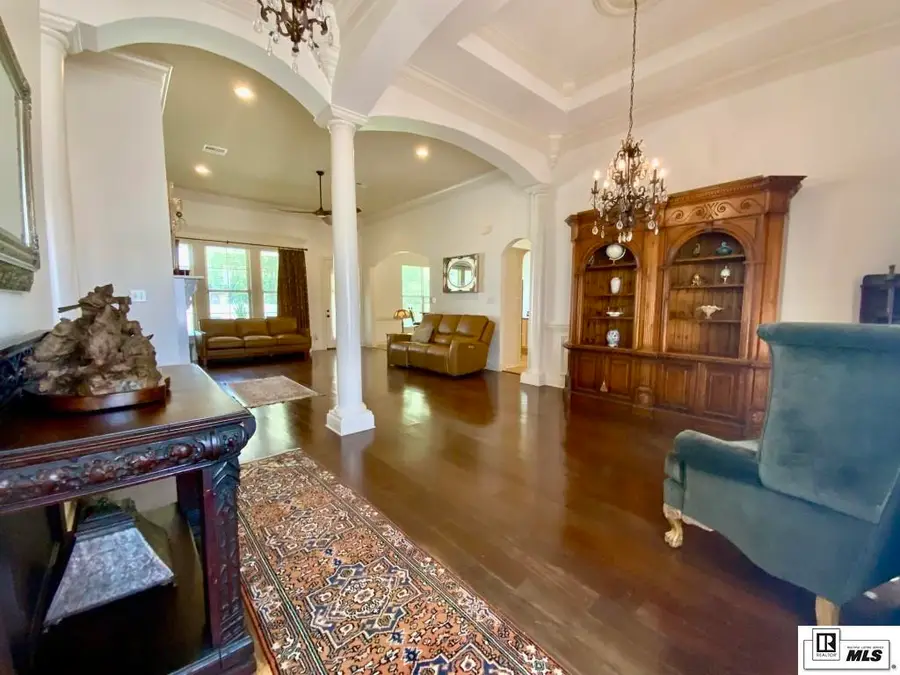
440 East Frenchman's Bend Road,Monroe, LA 71203
$405,000
- 4 Beds
- 3 Baths
- 2,542 sq. ft.
- Single family
- Active
Listed by:jimmie grant
Office:coldwell banker group one realty
MLS#:210211
Source:LA_NEBOR
Price summary
- Price:$405,000
- Price per sq. ft.:$113.99
About this home
Welcome to your dream home! This exquisite Acadian style residence in the highly sought after Frenchman's Bend subdivision offers the perfect blend of clasic elegance and modern luxury. Boasting 4 spacious bedrooms and 3 bathrooms, this home is designed to impress from the moment you step inside. Key features: -Open Concept Layout: The expansive living area seamlessly connects to the kitchen and dining spaces, creating an ideal environment for entertaining and family gatherings. -Tall Ceilings & Crown Molding: Soaring ceilings enhance the sense of space and grandeur, complemented by detailed crown molding. -Gourmet Kitchen: Featuring new granite countertops, newly painted cabinets, and brand-new kitchen appliances, this kitchen is a chef's delight. -Luxurious Master Suite: The master bedroom is a true retreat with tray ceilings, and the primary bathroom offers his and hers vanities for added convenience. -Modern Updates: Enjoy peace of mind with a new roof, new exterior and interior paint, updated electrical work, and a serviced HCAV system with a new plan. -Premium Flooring: The new vinvyl poplock flooring in the bedrooms is stylish and practical, with no carpet throughout the home. -Outdoor Living: Relax on the covered patio, perfect for outdoor dining or simply unwinding. -Enhanced Curb Appeal: Freshly worked flowerbeds, new fencing, new gutters, and meticulously maintained landscaping add to the home's inviting exterior. Every detail in this home has been carefully considered and impeccably executed, ensuring a living experience that is both luxurious and comfortable. Don't miss the opportunity to make this stunning Acadian style home your own. Schedule a viewing today and experience the perfect combination of timeless charm and modern amenities.
Contact an agent
Home facts
- Year built:2008
- Listing Id #:210211
- Added:447 day(s) ago
- Updated:August 18, 2025 at 03:48 PM
Rooms and interior
- Bedrooms:4
- Total bathrooms:3
- Full bathrooms:3
- Living area:2,542 sq. ft.
Heating and cooling
- Cooling:Central Air
- Heating:Natural Gas
Structure and exterior
- Roof:Architectural Style
- Year built:2008
- Building area:2,542 sq. ft.
- Lot area:0.36 Acres
Schools
- High school:STERLINGTON O
- Middle school:Sterlington Mid
- Elementary school:STERLINGTON ELM
Utilities
- Water:Public
- Sewer:Public
Finances and disclosures
- Price:$405,000
- Price per sq. ft.:$113.99
- Tax amount:$1,033
New listings near 440 East Frenchman's Bend Road
- New
 $215,000Active3 beds 2 baths1,959 sq. ft.
$215,000Active3 beds 2 baths1,959 sq. ft.1960 Highway 139, Monroe, LA 71203
MLS# 216044Listed by: COLDWELL BANKER GROUP ONE REALTY - New
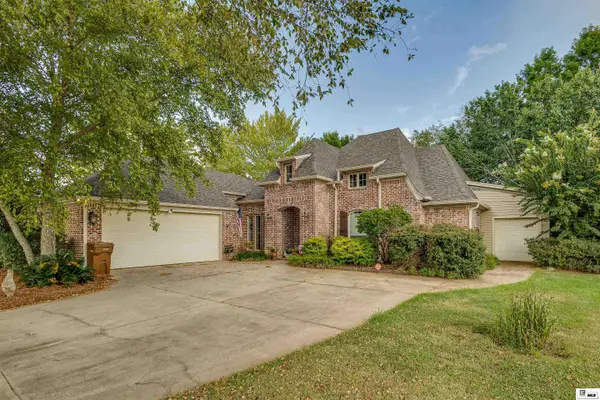 $339,900Active3 beds 3 baths2,300 sq. ft.
$339,900Active3 beds 3 baths2,300 sq. ft.107 Medalist Street, Monroe, LA 71203
MLS# 216042Listed by: RE/MAX PREMIER REALTY - New
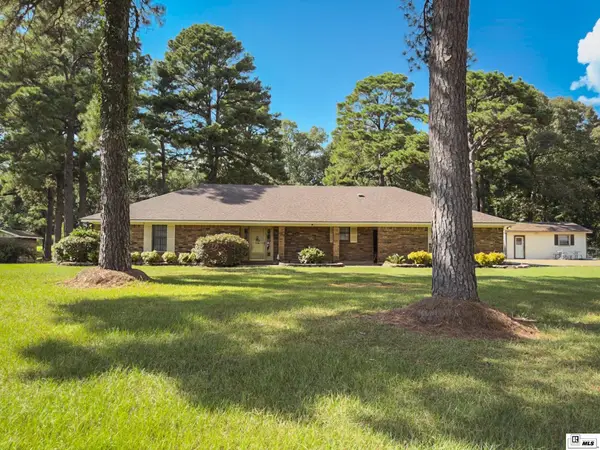 $335,000Active3 beds 3 baths2,156 sq. ft.
$335,000Active3 beds 3 baths2,156 sq. ft.2943 Highway 139, Monroe, LA 71203
MLS# 216034Listed by: KELLER WILLIAMS PARISHWIDE PARTNERS - New
 $180,000Active3 beds 1 baths1,600 sq. ft.
$180,000Active3 beds 1 baths1,600 sq. ft.1006 Cole Avenue, Monroe, LA 71203
MLS# 216025Listed by: FRENCH REALTY, LLC - New
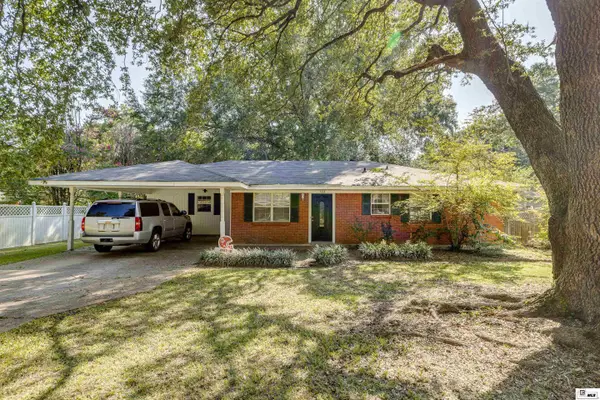 $170,000Active3 beds 2 baths1,314 sq. ft.
$170,000Active3 beds 2 baths1,314 sq. ft.504 Frazier Street, Monroe, LA 71203
MLS# 216026Listed by: FRENCH REALTY, LLC - New
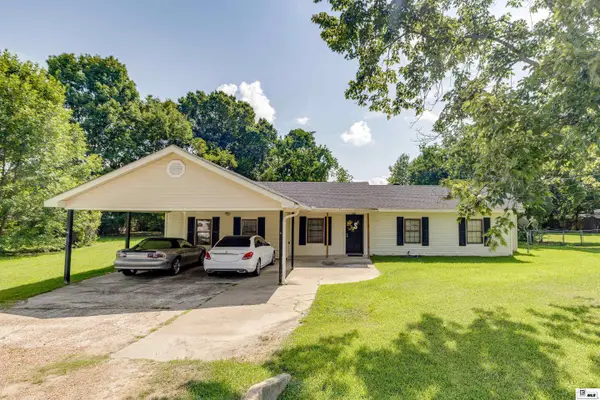 $217,000Active3 beds 2 baths1,684 sq. ft.
$217,000Active3 beds 2 baths1,684 sq. ft.2238 Highway 594, Monroe, LA 71203
MLS# 216027Listed by: FRENCH REALTY, LLC 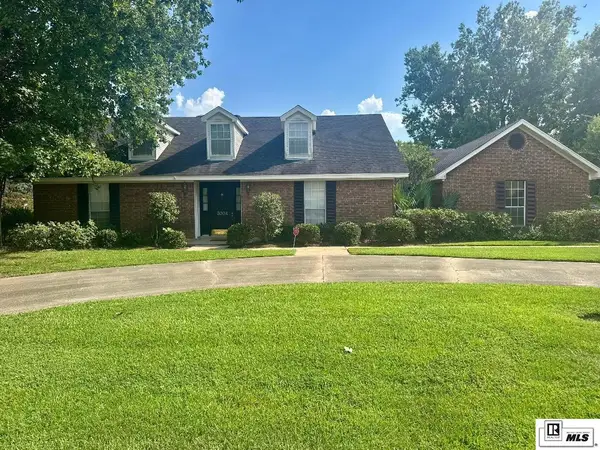 $298,000Pending4 beds 3 baths2,140 sq. ft.
$298,000Pending4 beds 3 baths2,140 sq. ft.3004 W Deborah Drive, Monroe, LA 71201
MLS# 216022Listed by: VANGUARD REALTY- New
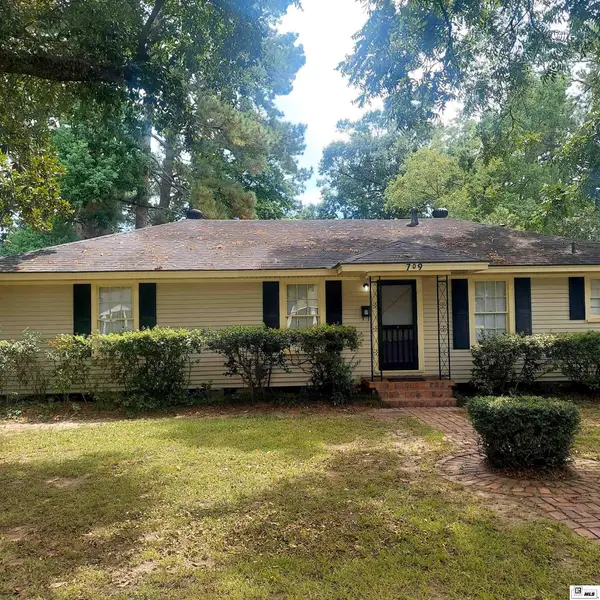 $143,000Active3 beds 1 baths1,200 sq. ft.
$143,000Active3 beds 1 baths1,200 sq. ft.709 Joseph Street, Monroe, LA 71201
MLS# 216016Listed by: RE/MAX PREMIER REALTY - New
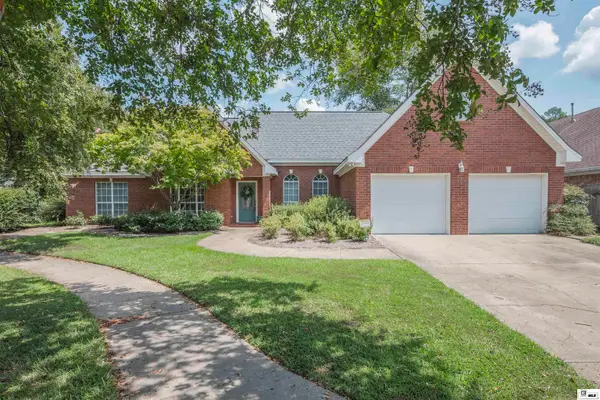 $425,000Active3 beds 3 baths2,750 sq. ft.
$425,000Active3 beds 3 baths2,750 sq. ft.3316 Devereaux Place, Monroe, LA 71201
MLS# 216012Listed by: JOHN REA REALTY - New
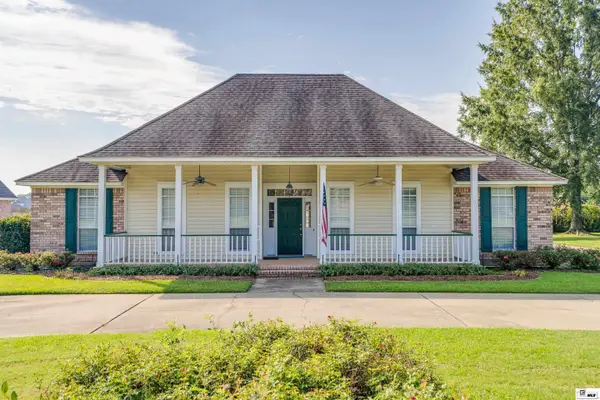 $325,000Active4 beds 3 baths2,715 sq. ft.
$325,000Active4 beds 3 baths2,715 sq. ft.112 Raymond Drive, Monroe, LA 71203
MLS# 216006Listed by: JOHN REA REALTY
