1721 Washington Street, Natchitoches, LA 71457
Local realty services provided by:Better Homes and Gardens Real Estate Lindsey Realty
1721 Washington Street,Natchitoches, LA 71457
$299,000
- 5 Beds
- 4 Baths
- 3,237 sq. ft.
- Single family
- Active
Listed by:janice bolton
Office:century 21 buelow-miller realty
MLS#:2499177
Source:LA_GSREIN
Price summary
- Price:$299,000
- Price per sq. ft.:$71.6
About this home
This home has everything and can be the perfect country home in town for your family. Formal living and dining with gas log heater is partially open to breakfast area, kitchen and den with fireplace/stove. Lots of living area in this home for everyone. The primary bedroom has an on-suite bath with tiled shower and dressing table. Suites at each end of the hall each with two bedrooms and full bathroom. There is a possible sixth bedroom with closet in one of the suites. Separate office with built ins for working from home. Indoor concrete pool in 29' x 47' room with exterior door. Utility room has half bath and opens to garage and also a grilling porch. There is a covered patio off the den overlooking a pasture. Large tractor shed, fenced dog pen and chicken coop. Gate in front of property entering driveway. Solid 2x6 framing and Anderson windows and 3 year old metal roof. Two central air/heat systems. Listing includes approximately 1.5 acres but up to approximately 10 acres available.
Contact an agent
Home facts
- Year built:1965
- Listing ID #:2499177
- Added:146 day(s) ago
- Updated:September 25, 2025 at 03:20 PM
Rooms and interior
- Bedrooms:5
- Total bathrooms:4
- Full bathrooms:3
- Half bathrooms:1
- Living area:3,237 sq. ft.
Heating and cooling
- Cooling:2 Units, Central Air
- Heating:Central, Heating, Multiple Heating Units
Structure and exterior
- Roof:Metal, Reflective
- Year built:1965
- Building area:3,237 sq. ft.
- Lot area:1.5 Acres
Utilities
- Water:Public
- Sewer:Public Sewer
Finances and disclosures
- Price:$299,000
- Price per sq. ft.:$71.6
New listings near 1721 Washington Street
- New
 $265,000Active3 beds 2 baths1,970 sq. ft.
$265,000Active3 beds 2 baths1,970 sq. ft.1509 E Lakeshore Drive, Natchitoches, LA 71457
MLS# 2523149Listed by: CLEAR TO CLOSE REALTY - New
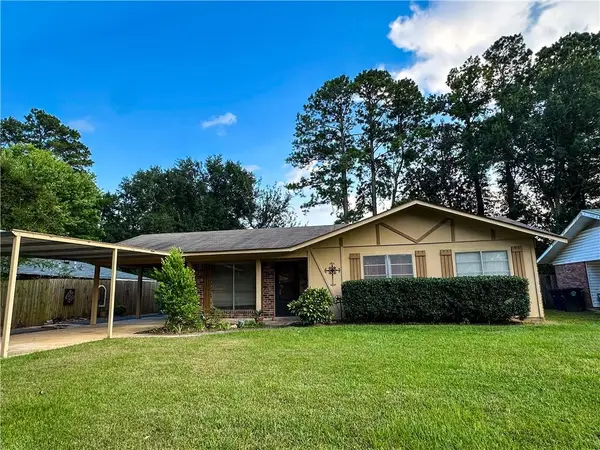 Listed by BHGRE$179,999Active3 beds 2 baths1,188 sq. ft.
Listed by BHGRE$179,999Active3 beds 2 baths1,188 sq. ft.611 Melrose Avenue, Natchitoches, LA 71457
MLS# 2523084Listed by: BETTER HOMES & GARDENS REAL ESTATE RHODES REALTY - New
 $215,000Active4 beds 2 baths2,041 sq. ft.
$215,000Active4 beds 2 baths2,041 sq. ft.706 Hancock Avenue, Natchitoches, LA 71457
MLS# 2522553Listed by: CENTURY 21 BUELOW-MILLER REALTY - New
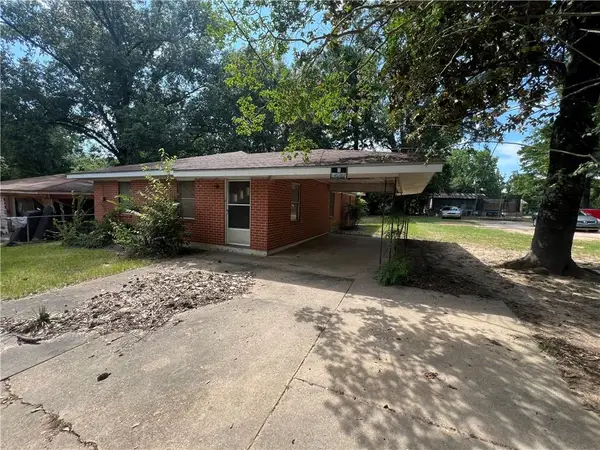 $49,900Active2 beds 1 baths400 sq. ft.
$49,900Active2 beds 1 baths400 sq. ft.816 Dixie Street, Natchitoches, LA 71457
MLS# 2522482Listed by: CENTURY 21 ELITE - New
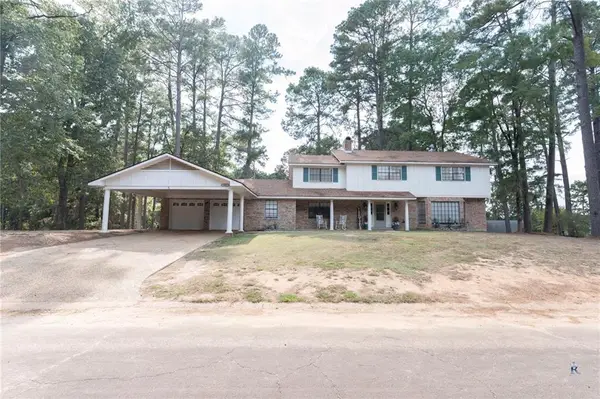 Listed by BHGRE$356,999Active5 beds 3 baths3,363 sq. ft.
Listed by BHGRE$356,999Active5 beds 3 baths3,363 sq. ft.363 Taylor Road, Natchitoches, LA 71457
MLS# 2522284Listed by: BETTER HOMES & GARDENS REAL ESTATE RHODES REALTY - New
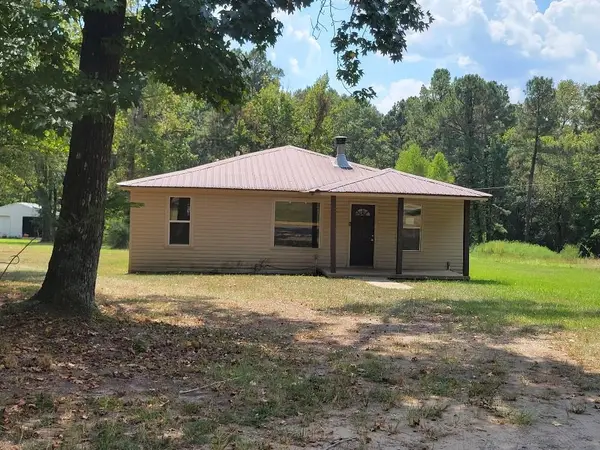 $134,900Active3 beds 2 baths1,500 sq. ft.
$134,900Active3 beds 2 baths1,500 sq. ft.149 Carmane Road, Natchitoches, LA 71457
MLS# 2521743Listed by: APEX REALTY GROUP - New
 $259,000Active2 beds 2 baths1,491 sq. ft.
$259,000Active2 beds 2 baths1,491 sq. ft.2688 Highway 494, Natchitoches, LA 71457
MLS# 2522501Listed by: CANE RIVER REALTY 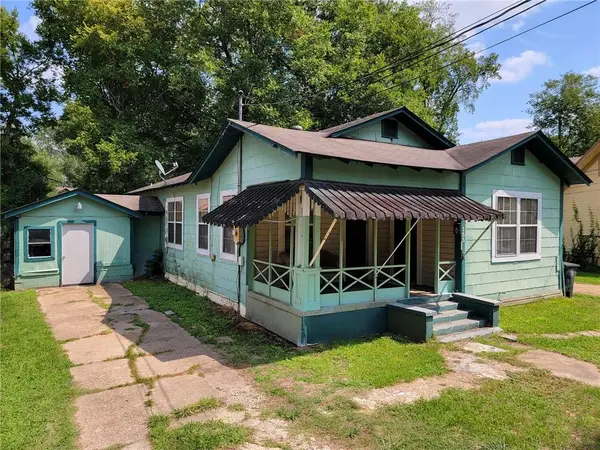 $98,000Active3 beds 2 baths1,384 sq. ft.
$98,000Active3 beds 2 baths1,384 sq. ft.133 Martin Luther King Jr Dr Drive, Natchitoches, LA 71457
MLS# 2520934Listed by: CANE RIVER REALTY Listed by BHGRE$215,000Active3 beds 2 baths1,342 sq. ft.
Listed by BHGRE$215,000Active3 beds 2 baths1,342 sq. ft.863 Parkway Drive, Natchitoches, LA 71457
MLS# 2520812Listed by: BETTER HOMES & GARDENS REAL ESTATE RHODES REALTY $390,000Active4 beds 4 baths3,091 sq. ft.
$390,000Active4 beds 4 baths3,091 sq. ft.1051 Williams Avenue, Natchitoches, LA 71457
MLS# 2519459Listed by: CENTURY 21 BUELOW-MILLER REALTY
