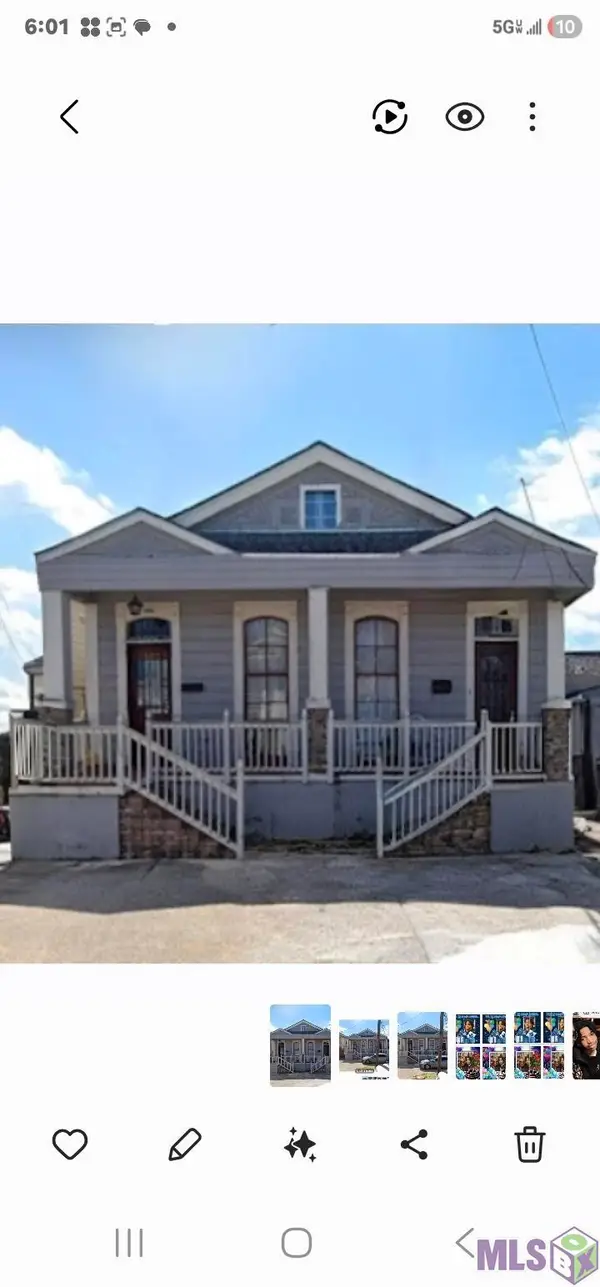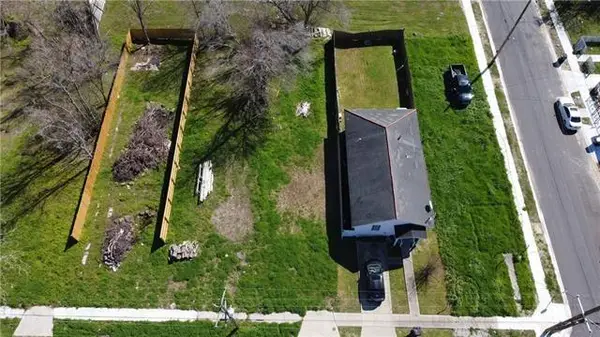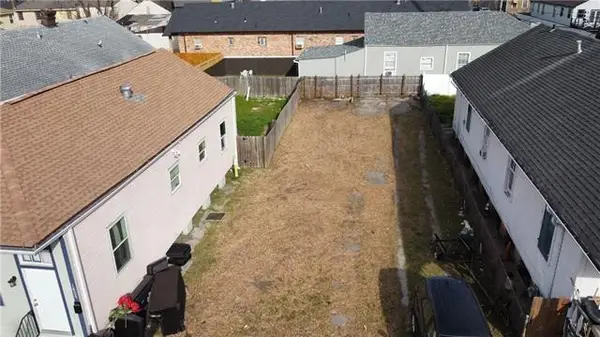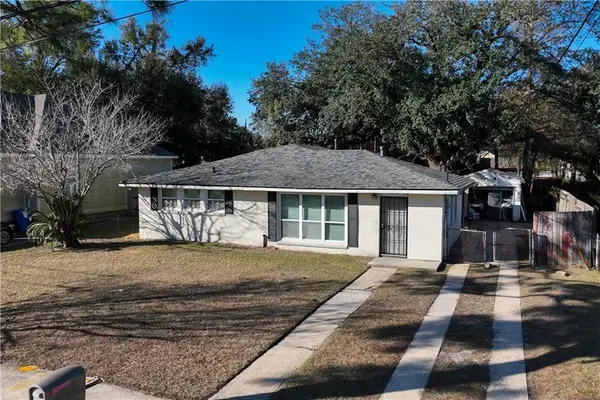- BHGRE®
- Louisiana
- New Orleans
- 1928 Burgundy Street #1928
1928 Burgundy Street #1928, New Orleans, LA 70116
Local realty services provided by:Better Homes and Gardens Real Estate Rhodes Realty
1928 Burgundy Street #1928,New Orleans, LA 70116
$499,000
- 2 Beds
- 3 Baths
- 2,012 sq. ft.
- Condominium
- Pending
Listed by: aaron dare
Office: crane realtors
MLS#:RANO2492411
Source:LA_RAAMLS
Price summary
- Price:$499,000
- Price per sq. ft.:$248.01
- Monthly HOA dues:$786
About this home
Loft style first floor luxury condo with dedicated off street parking spot in the heart of the Marigny Triangle. A real 'wow factor' once you open the door to this wide open plan with 12' ceilings, wall of original exposed brick and wood beams. The large modern kitchen mixes sleek wood cabinetry, granite tops and stainless steel appliances. Top quality millwork and stained concrete floors are just a few of the architectural details that make this place shine. The primary suite features a massive 12.4' x 9.7' custom walk-in closet and a timeless white Carrera marble en-suite bathroom with double sink vanity. The suite also has a door leading to a 19' x 8.6' charming private courtyard that is a limited common element exclusively to this unit. The second bedroom also has a completely updated en-suite full bathroom with stone tile shower, floors and vanity top. Ideal for guest. Convenient in unit laundry room and a half bathroom along with a couple of additional storage closets make this beautiful space very functional for modern living. Only a block from Frenchmen Street and just two blocks from the French Quarter you are steps from incredible restaurants, great nightlife, the riverfront and all that New Orleans has to offer!
Contact an agent
Home facts
- Year built:1905
- Listing ID #:RANO2492411
- Added:18 day(s) ago
- Updated:February 10, 2026 at 11:17 AM
Rooms and interior
- Bedrooms:2
- Total bathrooms:3
- Full bathrooms:2
- Half bathrooms:1
- Living area:2,012 sq. ft.
Heating and cooling
- Cooling:Central Air
- Heating:Central Heat
Structure and exterior
- Roof:Composition
- Year built:1905
- Building area:2,012 sq. ft.
Finances and disclosures
- Price:$499,000
- Price per sq. ft.:$248.01
New listings near 1928 Burgundy Street #1928
- New
 $289,425Active-- beds -- baths2,244 sq. ft.
$289,425Active-- beds -- baths2,244 sq. ft.3010 & 3012 Baudin Street #2, New Orleans, LA 70119
MLS# BR2026002425Listed by: WANDA SIMMS PREFERRED PROPERTIES - New
 $260,000Active3 beds 3 baths2,204 sq. ft.
$260,000Active3 beds 3 baths2,204 sq. ft.2320 Allen St, New Orleans, LA 70119
MLS# BY2026002435Listed by: LPT REALTY, LLC. - New
 $100,000Active4 beds 2 baths1,572 sq. ft.
$100,000Active4 beds 2 baths1,572 sq. ft.2421 Feliciana Street, New Orleans, LA 70117
MLS# NO2542285Listed by: TCK REALTY LLC - New
 $25,000Active0.09 Acres
$25,000Active0.09 Acres1411 Andry Street, New Orleans, LA 70117
MLS# 2542323Listed by: PORCH LIGHT REALTY - New
 $45,000Active0.07 Acres
$45,000Active0.07 Acres1807 Touro Street, New Orleans, LA 70116
MLS# 2542327Listed by: PORCH LIGHT REALTY - New
 $229,000Active4 beds 3 baths1,720 sq. ft.
$229,000Active4 beds 3 baths1,720 sq. ft.6960 Dorian Street, New Orleans, LA 70126
MLS# 2542316Listed by: PROPERTIES UNLIMITED REALTY LLC - New
 $149,000Active3 beds 2 baths1,414 sq. ft.
$149,000Active3 beds 2 baths1,414 sq. ft.8531 Morrison Road, New Orleans, LA 70127
MLS# 2540971Listed by: BERKSHIRE HATHAWAY HOMESERVICES PREFERRED, REALTOR - New
 $179,900Active3 beds 2 baths1,518 sq. ft.
$179,900Active3 beds 2 baths1,518 sq. ft.5917 Campus Blvd Boulevard, New Orleans, LA 70126
MLS# 2542283Listed by: DUPLESSIS REAL ESTATE GROUP LLC - New
 $247,500Active1 beds 1 baths700 sq. ft.
$247,500Active1 beds 1 baths700 sq. ft.330 Julia Street #225, New Orleans, LA 70130
MLS# 2540452Listed by: MCENERY RESIDENTIAL, LLC - New
 $270,000Active2 beds 2 baths907 sq. ft.
$270,000Active2 beds 2 baths907 sq. ft.818 Moss Street #101, New Orleans, LA 70119
MLS# 2542210Listed by: COMPASS UPTOWN-MAPLE ST (LATT28)

