- BHGRE®
- Louisiana
- New Orleans
- 5628 Cherlyn Drive
5628 Cherlyn Drive, New Orleans, LA 70124
Local realty services provided by:Better Homes and Gardens Real Estate Rhodes Realty
5628 Cherlyn Drive,New Orleans, LA 70124
$999,999
- 4 Beds
- 5 Baths
- 3,764 sq. ft.
- Single family
- Active
Listed by: emilie riser moseley, julie comarda koerner
Office: mcenery residential, llc.
MLS#:RANO2519560
Source:LA_RAAMLS
Price summary
- Price:$999,999
- Price per sq. ft.:$174.73
- Monthly HOA dues:$37.5
About this home
Stunning home in the highly sought-after Lakewood South neighborhood. This residence boasts a spacious floor plan situated on an oversized lot, offering both luxury and comfort. Chef's dream kitchen, including a 48-inch, six-burner double oven GE Monogram range. A large center island provides ample counter space and is open to the great room, making it perfect for entertaining. Enjoy a seamless flow from the great room to the covered outdoor patio, creating an ideal setting for indoor-outdoor living. The home also includes a formal living room and formal dining room.Luxurious primary suite with two generous walk-in closets and a spacious bathroom complete with a separate shower and a soaking tub. Additional custom details include wood floors, gas fireplace, and high ceilings. With a tankless water heater, ample storage, and a double garage with a deep driveway for additional parking, this home is both stylish and functional. 24/7 neighborhood security. Flood zone X.
Contact an agent
Home facts
- Year built:1971
- Listing ID #:RANO2519560
- Added:130 day(s) ago
- Updated:February 10, 2026 at 04:34 PM
Rooms and interior
- Bedrooms:4
- Total bathrooms:5
- Full bathrooms:3
- Half bathrooms:2
- Living area:3,764 sq. ft.
Heating and cooling
- Cooling:Central Air, Multi Units
Structure and exterior
- Year built:1971
- Building area:3,764 sq. ft.
- Lot area:0.21 Acres
Finances and disclosures
- Price:$999,999
- Price per sq. ft.:$174.73
New listings near 5628 Cherlyn Drive
- New
 $545,000Active4 beds 5 baths3,430 sq. ft.
$545,000Active4 beds 5 baths3,430 sq. ft.4 Eagle Trace Drive, New Orleans, LA 70131
MLS# 2539349Listed by: KELLER WILLIAMS REALTY 455-0100 - New
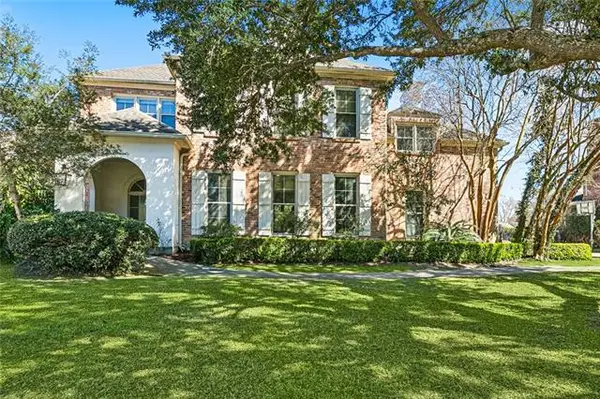 $545,000Active4 beds 5 baths3,430 sq. ft.
$545,000Active4 beds 5 baths3,430 sq. ft.4 Eagle Trace Drive, New Orleans, LA 70131
MLS# NO2539349Listed by: KELLER WILLIAMS REALTY 455-0100 - New
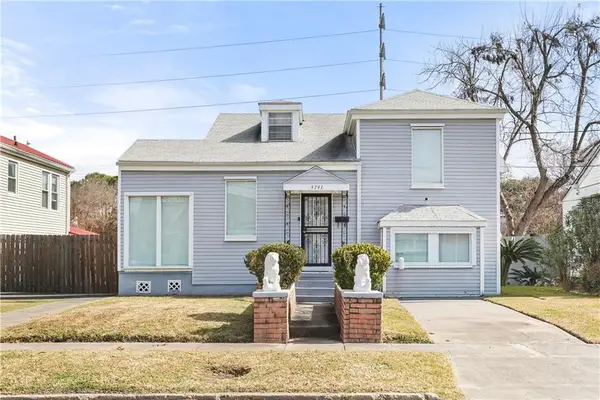 $325,000Active4 beds 2 baths2,150 sq. ft.
$325,000Active4 beds 2 baths2,150 sq. ft.4741 Eastern Street, New Orleans, LA 70122
MLS# 2542227Listed by: KELLER WILLIAMS REALTY 455-0100 - New
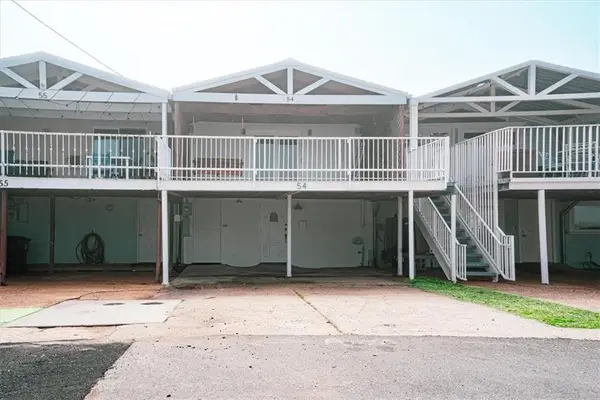 $287,900Active1 beds 2 baths940 sq. ft.
$287,900Active1 beds 2 baths940 sq. ft.7932 Breakwater Drive #54, New Orleans, LA 70124
MLS# 2542298Listed by: LARRY TRUNK INC. - Open Wed, 12 to 2pmNew
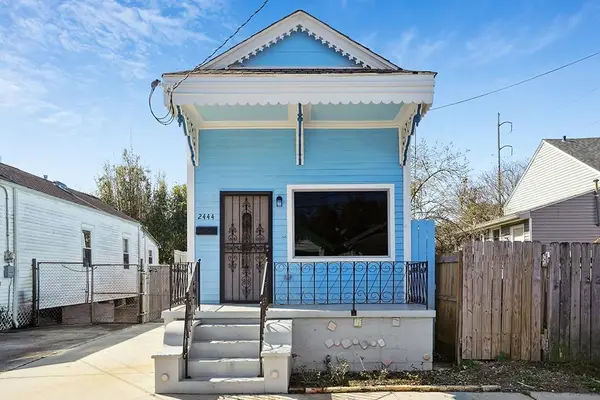 $189,900Active2 beds 2 baths923 sq. ft.
$189,900Active2 beds 2 baths923 sq. ft.2444 Aubry Street, New Orleans, LA 70119
MLS# 2540978Listed by: SHELNUTT REAL ESTATE ENTERPRISES - New
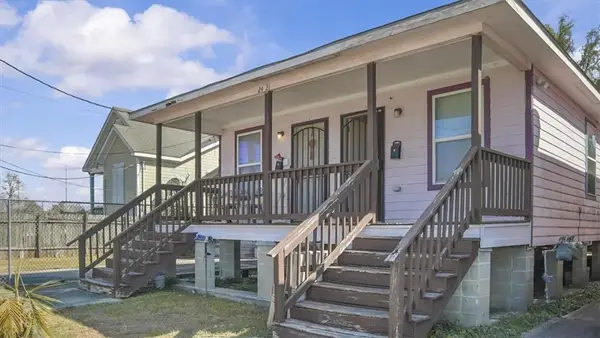 $100,000Active4 beds 2 baths1,572 sq. ft.
$100,000Active4 beds 2 baths1,572 sq. ft.2421 Feliciana Street, New Orleans, LA 70117
MLS# 2542285Listed by: TCK REALTY LLC - New
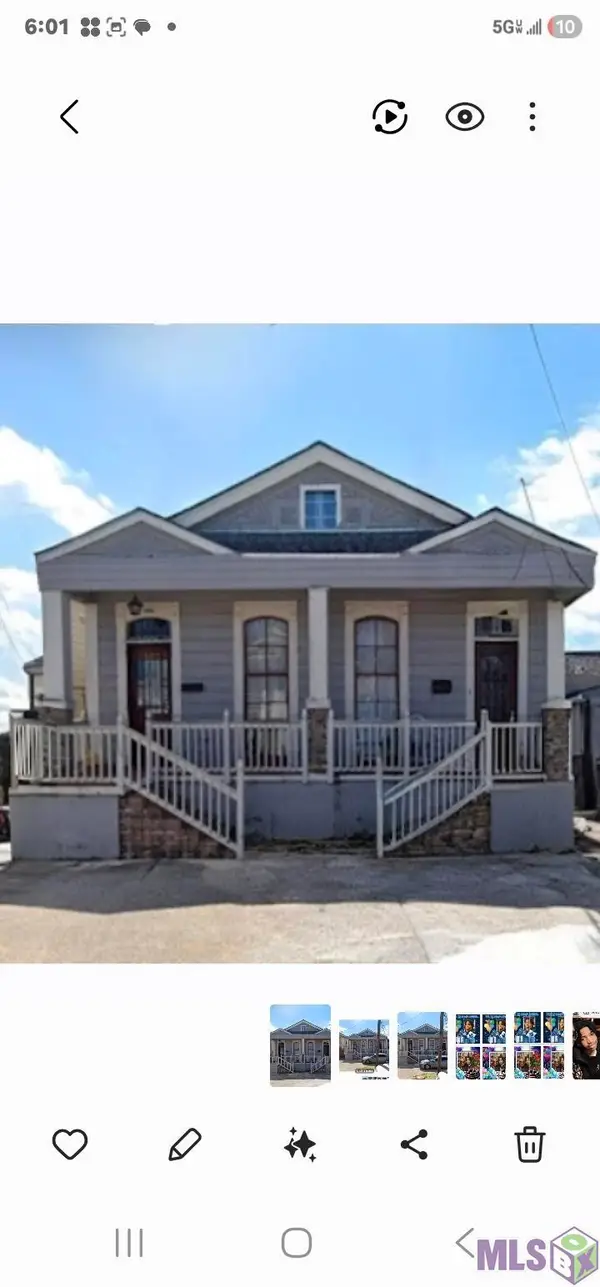 $379,425Active-- beds -- baths2,244 sq. ft.
$379,425Active-- beds -- baths2,244 sq. ft.3010 & 3012 Baudin Street #2, New Orleans, LA 70119
MLS# BR2026002425Listed by: WANDA SIMMS PREFERRED PROPERTIES - New
 $260,000Active3 beds 3 baths2,204 sq. ft.
$260,000Active3 beds 3 baths2,204 sq. ft.2320 Allen St, New Orleans, LA 70119
MLS# BY2026002435Listed by: LPT REALTY, LLC. - New
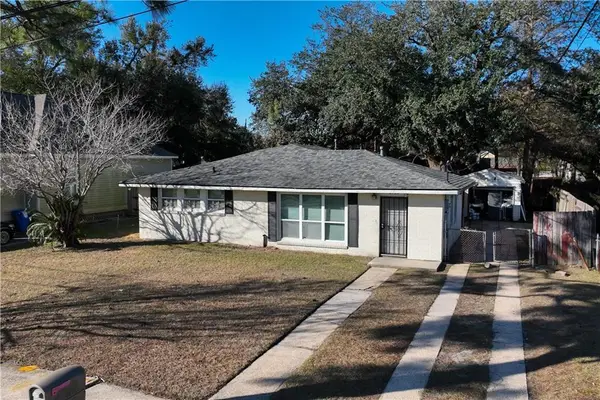 $229,000Active4 beds 3 baths1,720 sq. ft.
$229,000Active4 beds 3 baths1,720 sq. ft.6960 Dorian Street, New Orleans, LA 70126
MLS# 2542316Listed by: PROPERTIES UNLIMITED REALTY LLC - New
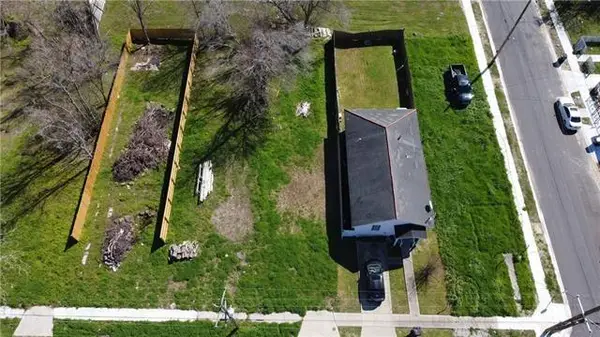 $25,000Active0.09 Acres
$25,000Active0.09 Acres1411 Andry Street, New Orleans, LA 70117
MLS# 2542323Listed by: PORCH LIGHT REALTY

