5818 Patton Street, New Orleans, LA 70115
Local realty services provided by:Better Homes and Gardens Real Estate Lindsey Realty
5818 Patton Street,New Orleans, LA 70115
$1,100,000
- 4 Beds
- 3 Baths
- 2,900 sq. ft.
- Single family
- Active
Upcoming open houses
- Wed, Oct 2211:00 am - 01:00 pm
Listed by:janet favrot
Office:cbtec magazine
MLS#:2527287
Source:LA_GSREIN
Price summary
- Price:$1,100,000
- Price per sq. ft.:$339.72
About this home
This charming Acadian style home was originally built as a double in the late 1800's and was thoughtfully converted to a spacious 4BD/2.5BA single-family home in 1997 and sits in one of Uptown’s most desirable areas just steps to Magazine Street & Nashville Avenue, within walking distance to many wonderful restaurants and eateries, cafes, shop and much more! Great curb appeal with lots of New Orleans character, lush landscaping and a welcoming 30’ covered front porch! Beautiful heart pine floors in living areas (tiled kitchen, laundry & bathrooms), double built-in bookcases in the light-filled living room. The extra wide Galley style kitchen offers plenty of cabinets and a generous walk-in pantry. The bright and spacious den opens to a rear deck and onto a covered bricked patio overlooking the large landscaped backyard perfect for relaxing or entertaining. The main-floor primary suite opens through French doors to the covered patio. Upstairs has two guest bedrooms and a full bathroom. This charming home sits on 60’ x 120’ lot in an "X" Flood zone!
Contact an agent
Home facts
- Year built:1896
- Listing ID #:2527287
- Added:1 day(s) ago
- Updated:October 21, 2025 at 02:47 AM
Rooms and interior
- Bedrooms:4
- Total bathrooms:3
- Full bathrooms:2
- Half bathrooms:1
- Living area:2,900 sq. ft.
Heating and cooling
- Cooling:2 Units, Central Air
- Heating:Central, Heating, Multiple Heating Units
Structure and exterior
- Roof:Shingle
- Year built:1896
- Building area:2,900 sq. ft.
- Lot area:0.17 Acres
Utilities
- Water:Public
- Sewer:Public Sewer
Finances and disclosures
- Price:$1,100,000
- Price per sq. ft.:$339.72
New listings near 5818 Patton Street
- Open Tue, 11am to 1pmNew
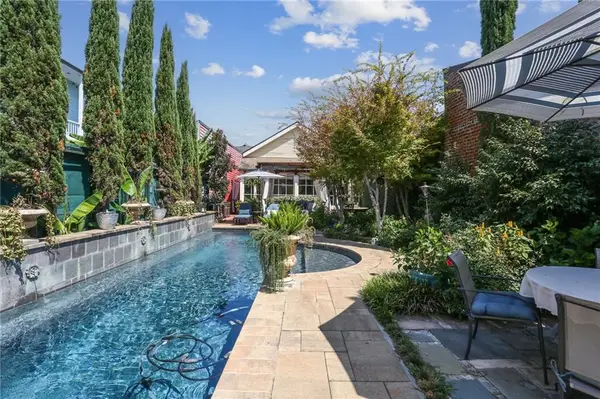 $1,685,000Active2 beds 2 baths1,944 sq. ft.
$1,685,000Active2 beds 2 baths1,944 sq. ft.918 St Philip Street, New Orleans, LA 70116
MLS# 2526964Listed by: COMPASS UPTOWN-MAPLE ST (LATT28) - New
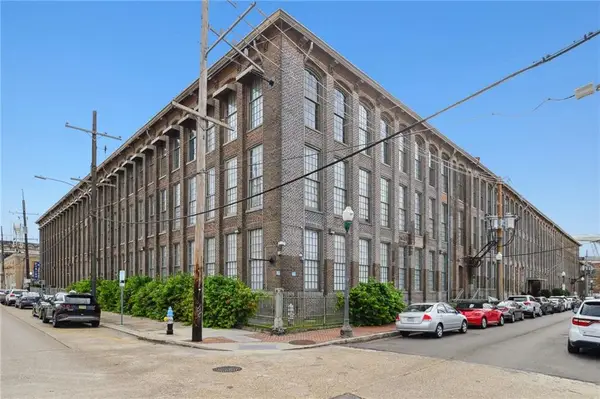 $650,000Active3 beds 2 baths1,813 sq. ft.
$650,000Active3 beds 2 baths1,813 sq. ft.920 Poeyfarre Street #203, New Orleans, LA 70130
MLS# 2516229Listed by: REVE, REALTORS - New
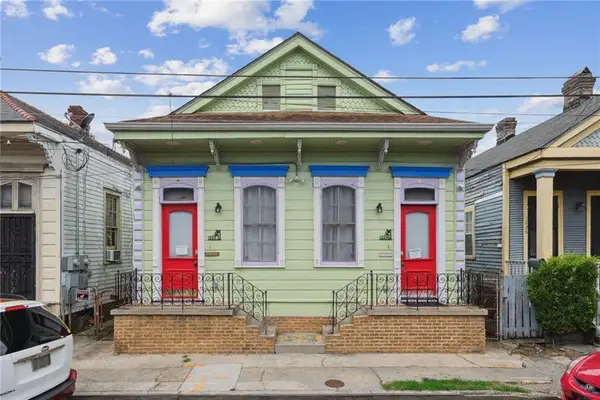 $325,000Active4 beds 2 baths1,125 sq. ft.
$325,000Active4 beds 2 baths1,125 sq. ft.1222 24 Saint Anthony Street, New Orleans, LA 70116
MLS# 2527323Listed by: MAISON NOLA REALTY - New
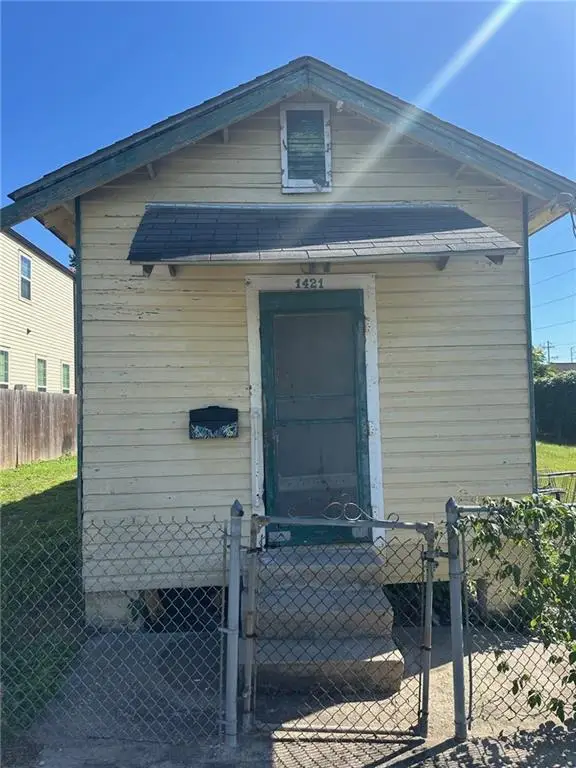 $79,000Active0 Acres
$79,000Active0 Acres1421 General Ogden Street, New Orleans, LA 70118
MLS# NO2524180Listed by: FQR REALTORS - New
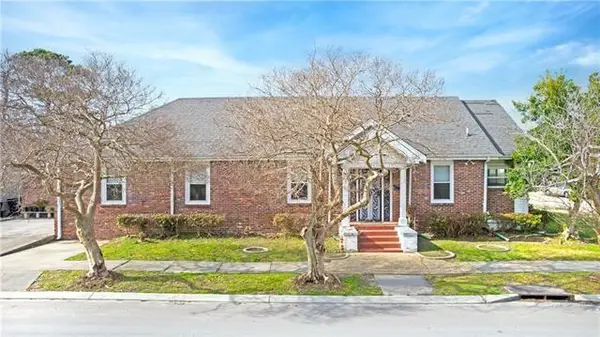 $260,000Active3 beds 2 baths1,784 sq. ft.
$260,000Active3 beds 2 baths1,784 sq. ft.2430 Hollygrove Street, New Orleans, LA 70118
MLS# NO2527252Listed by: COMPOSITE REALTY GROUP, LLC - New
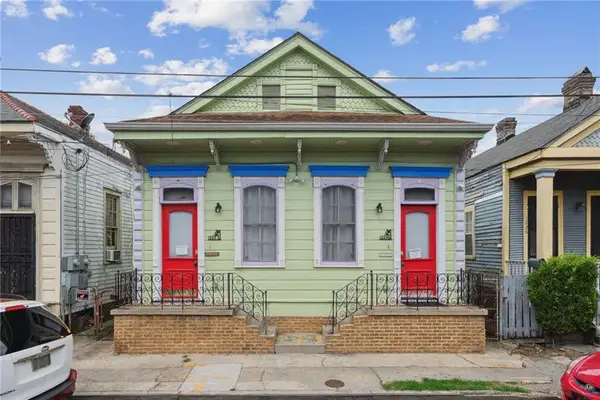 $325,000Active4 beds 2 baths2,250 sq. ft.
$325,000Active4 beds 2 baths2,250 sq. ft.1222-24 Saint Anthony Street, New Orleans, LA 70116
MLS# NO2527323Listed by: MAISON NOLA REALTY - New
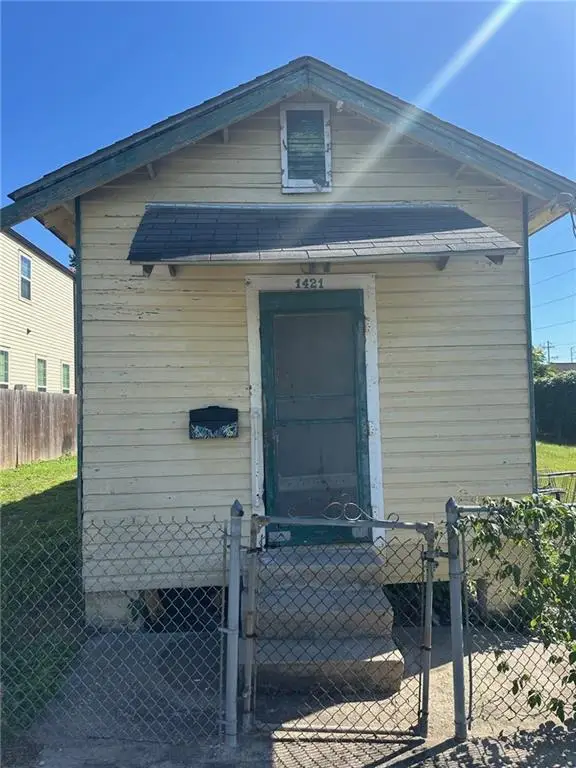 $79,000Active-- beds -- baths1,585 sq. ft.
$79,000Active-- beds -- baths1,585 sq. ft.1421-23 General Ogden Street, New Orleans, LA 70118
MLS# NO2527342Listed by: FQR REALTORS - New
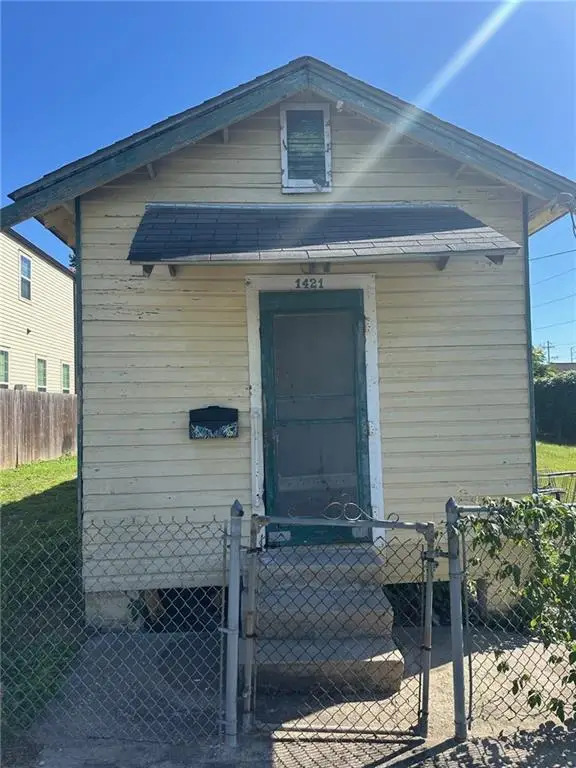 $79,000Active0 Acres
$79,000Active0 Acres1421 General Ogden Street, New Orleans, LA 70118
MLS# 2524180Listed by: FQR REALTORS - Open Wed, 11am to 1pmNew
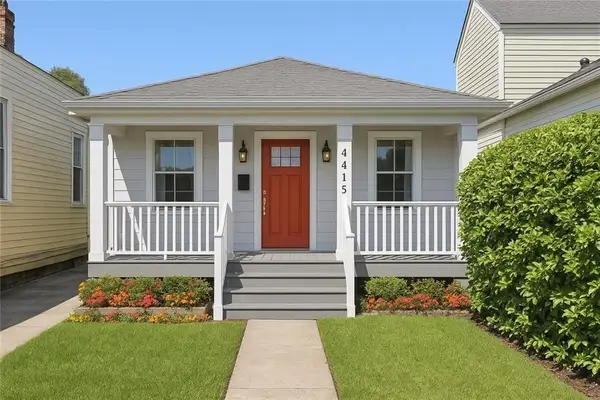 $435,000Active3 beds 2 baths1,071 sq. ft.
$435,000Active3 beds 2 baths1,071 sq. ft.4415 Tchoupitoulas Street, New Orleans, LA 70115
MLS# 2526975Listed by: COMPASS UPTOWN-MAPLE ST (LATT28) - New
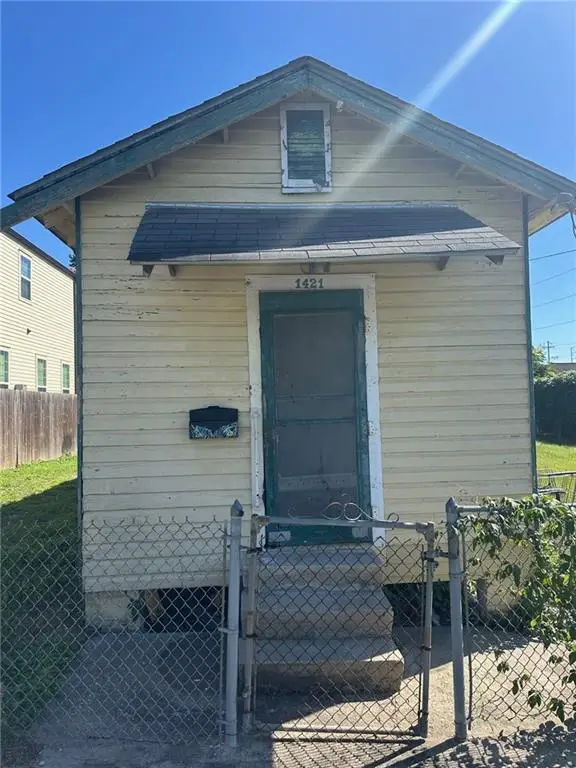 $79,000Active-- beds -- baths1,585 sq. ft.
$79,000Active-- beds -- baths1,585 sq. ft.1421 23 General Ogden Street, New Orleans, LA 70118
MLS# 2527342Listed by: FQR REALTORS
