5920 Memphis Street, New Orleans, LA 70124
Local realty services provided by:Better Homes and Gardens Real Estate Rhodes Realty
5920 Memphis Street,New Orleans, LA 70124
$895,000
- 4 Beds
- 3 Baths
- 3,836 sq. ft.
- Single family
- Pending
Listed by: karen stokes
Office: fleur de lis realty group
MLS#:NO2525655
Source:LA_RAAMLS
Price summary
- Price:$895,000
- Price per sq. ft.:$233.32
About this home
Contractor Owner/ Builder5920 Memphis St. 3836 SQFT. 4 Bedrooms 3 Baths PREMIER LAKEVIEW LOCATION. Agents welcome. Oak lined newly paved street. One of the best blocks in Lakeview. Short distance to shopping/ restaurants at Harrison Ave.This home has refined character with unique architectural features including crown moldings, transoms, tin ceilings, stained glass, detailed millwork, solid wood doors, solid oak flooring. From the columned porch, the front door opens to a wide central hallway. On the right, a formal living area opens to dining room then bedroom, bath, and office space. A three room master suite lies off the hallway to the left accessible by two separate entry points. Natural light pours into a custom built kitchen with seating area, a long central granite island, and butlers pantry. There is a separate large pantry off of the sitting area, and a separate laundry room off of the sitting area.Upstairs, another two huge bedrooms, bathroom, and playroom. Lots of nooks and crannies. Lots of storage and closet space. The larger of the two bedrooms could be a family room, game room, or converted into several individual rooms. The backyard courtyard is a private space with lush greenery and pond. There is a designates space for grilling. The garage is accessible from the alleyway with additional parking along alleyway. Contact Brenda Fullen at 504-330-2048 or vintagebrenda@gmail.com for any inquiries.
Contact an agent
Home facts
- Year built:2009
- Listing ID #:NO2525655
- Added:52 day(s) ago
- Updated:December 01, 2025 at 11:13 AM
Rooms and interior
- Bedrooms:4
- Total bathrooms:3
- Full bathrooms:3
- Living area:3,836 sq. ft.
Heating and cooling
- Cooling:Central Air, Multi Units
- Heating:Central Heat
Structure and exterior
- Roof:Composition
- Year built:2009
- Building area:3,836 sq. ft.
- Lot area:0.14 Acres
Finances and disclosures
- Price:$895,000
- Price per sq. ft.:$233.32
New listings near 5920 Memphis Street
- New
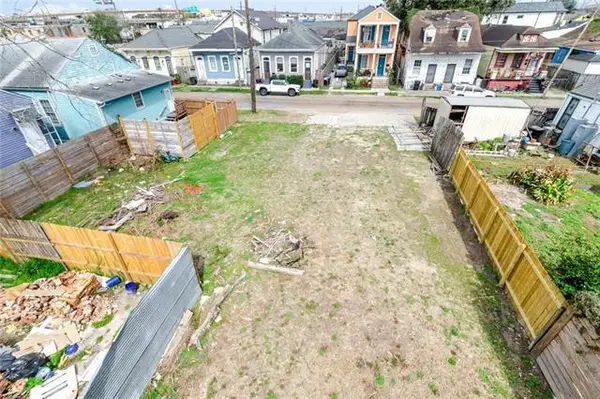 $169,000Active0 Acres
$169,000Active0 Acres1422 Columbus Street, New Orleans, LA 70116
MLS# NO2532720Listed by: KELLER WILLIAMS REALTY NEW ORLEANS - New
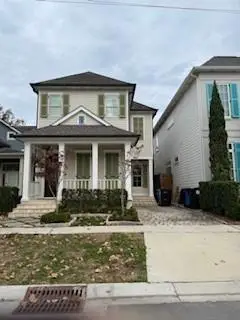 $1,067,000Active3 beds 3 baths2,677 sq. ft.
$1,067,000Active3 beds 3 baths2,677 sq. ft.7707 Benjamin Street, New Orleans, LA 70118
MLS# NO2532278Listed by: MARY & COMPANY REAL ESTATE SERVICES - New
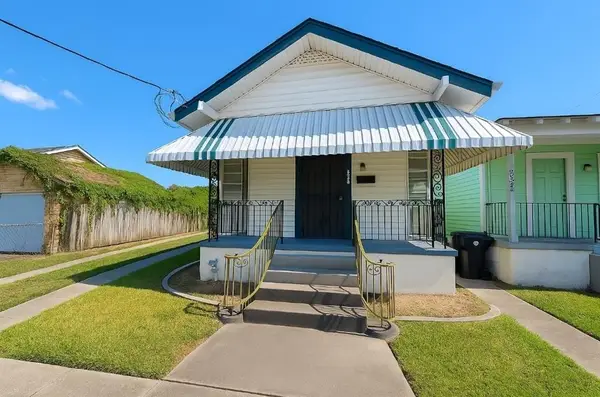 $150,000Active-- beds -- baths1,064 sq. ft.
$150,000Active-- beds -- baths1,064 sq. ft.2425 Eads Street, New Orleans, LA 70117
MLS# NO2532707Listed by: KELLER WILLIAMS REALTY 455-0100 - New
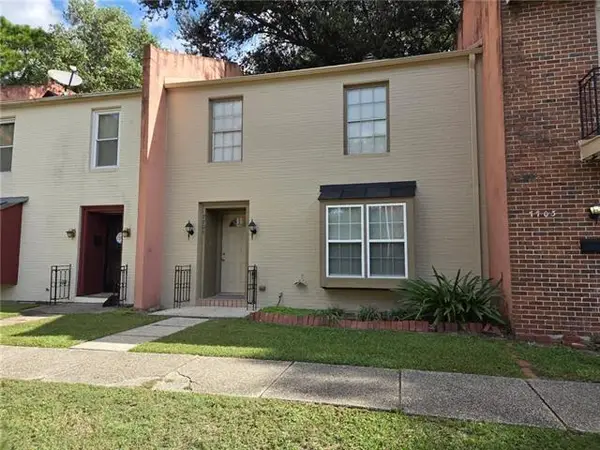 $99,000Active3 beds 2 baths1,350 sq. ft.
$99,000Active3 beds 2 baths1,350 sq. ft.7705 Belcrest Place, New Orleans, LA 70126
MLS# 2532329Listed by: COMPASS SLIDELL (LATT14) - New
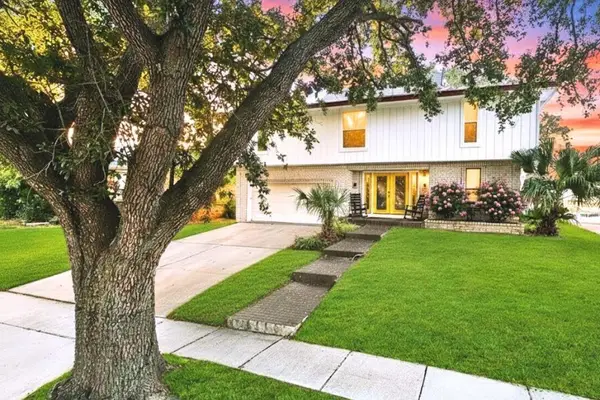 $269,900Active3 beds 3 baths2,947 sq. ft.
$269,900Active3 beds 3 baths2,947 sq. ft.4610 Murano Road, New Orleans, LA 70129
MLS# NO2532130Listed by: 1 PERCENT LISTS GULF SOUTH - New
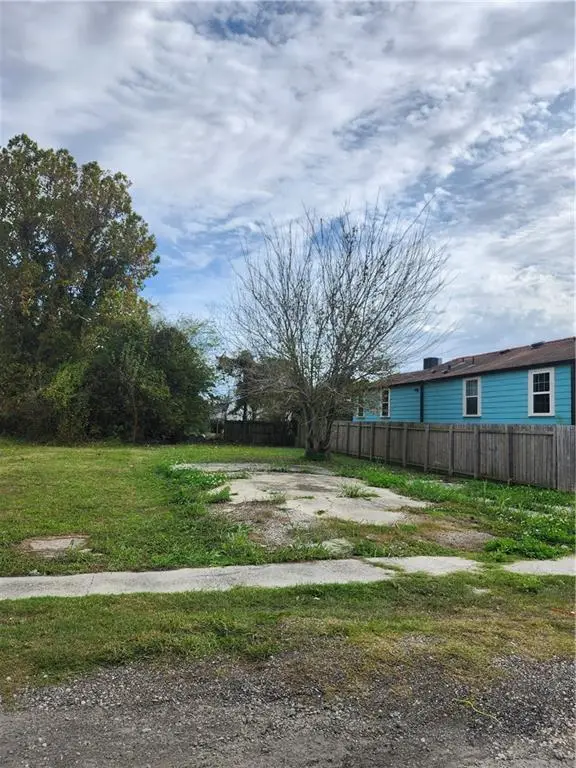 $28,000Active0 Acres
$28,000Active0 Acres2419 Music Street, New Orleans, LA 70117
MLS# NO2532643Listed by: HOMESMART REALTY SOUTH - New
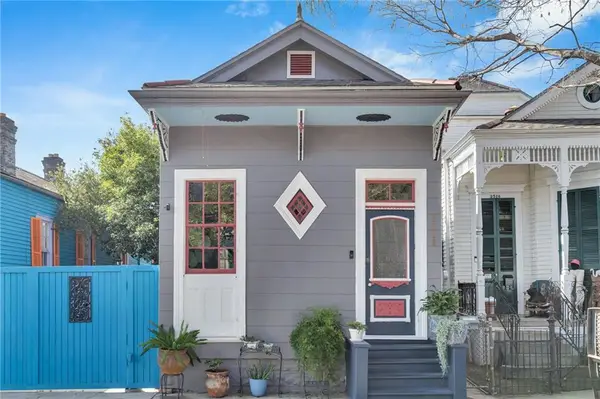 $394,500Active2 beds 1 baths988 sq. ft.
$394,500Active2 beds 1 baths988 sq. ft.2518 Burgundy Street, New Orleans, LA 70117
MLS# NO2532688Listed by: GARNER & CO. REAL ESTATE, LLC - New
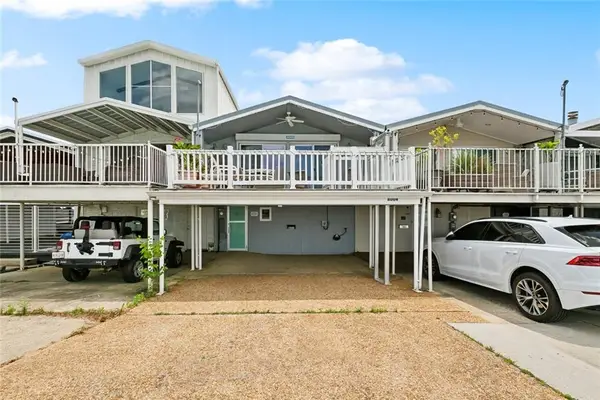 $330,000Active1 beds 2 baths1,442 sq. ft.
$330,000Active1 beds 2 baths1,442 sq. ft.8004 Breakwater Drive, New Orleans, LA 70124
MLS# NO2532691Listed by: NOLA LIVING REALTY - New
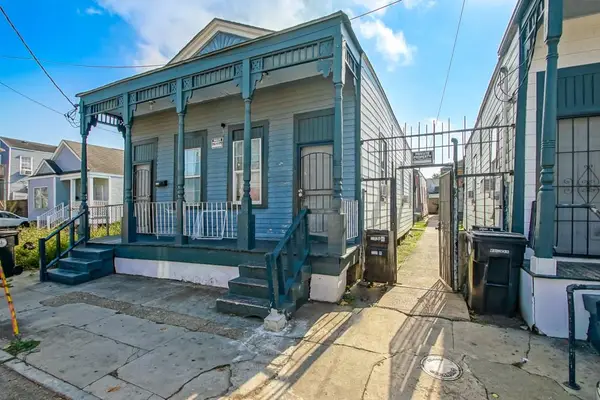 $199,900Active4 beds 4 baths2,369 sq. ft.
$199,900Active4 beds 4 baths2,369 sq. ft.2122 24 Rev John Raphel Jr Way, New Orleans, LA 70113
MLS# 2532400Listed by: BOYD REALTORS, LLC - New
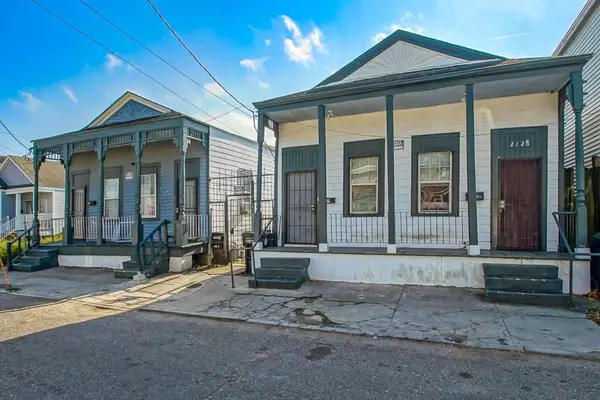 $199,900Active4 beds 4 baths2,369 sq. ft.
$199,900Active4 beds 4 baths2,369 sq. ft.2124 26 Rev John Raphel Jr Way, New Orleans, LA 70113
MLS# 2532404Listed by: BOYD REALTORS, LLC
