6940 Orleans Avenue #6940, New Orleans, LA 70124
Local realty services provided by:Better Homes and Gardens Real Estate Lindsey Realty
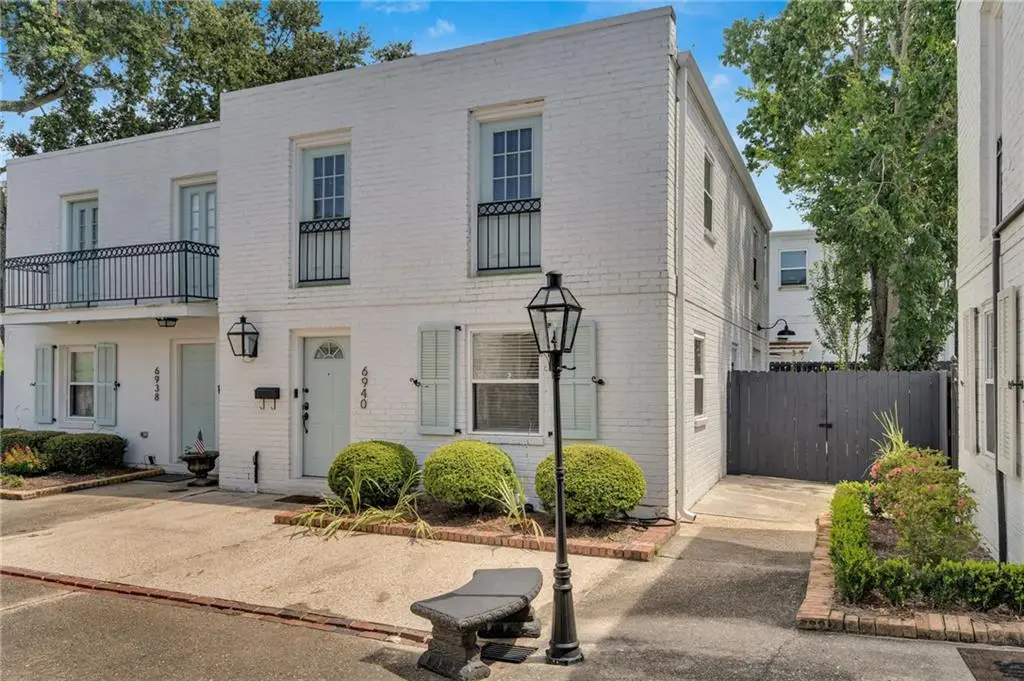
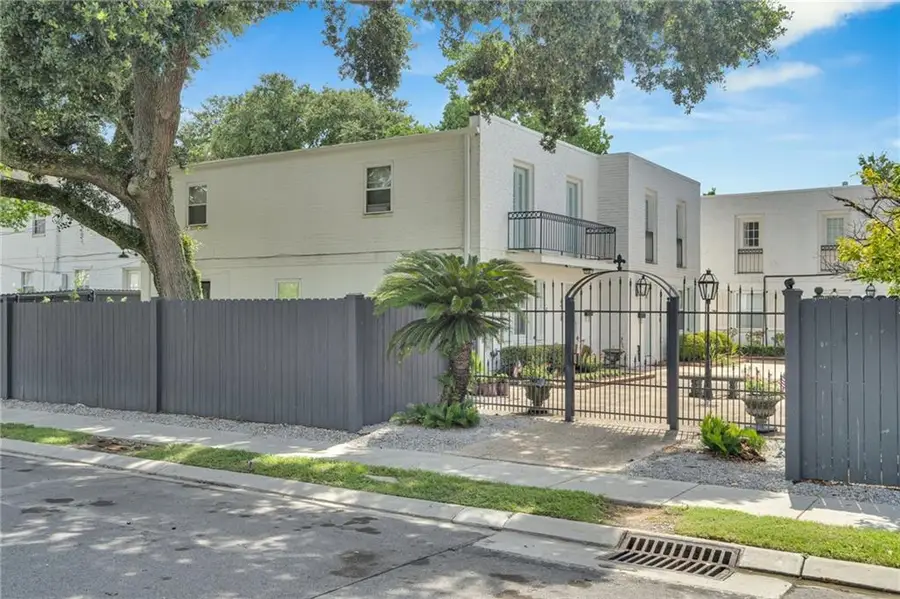
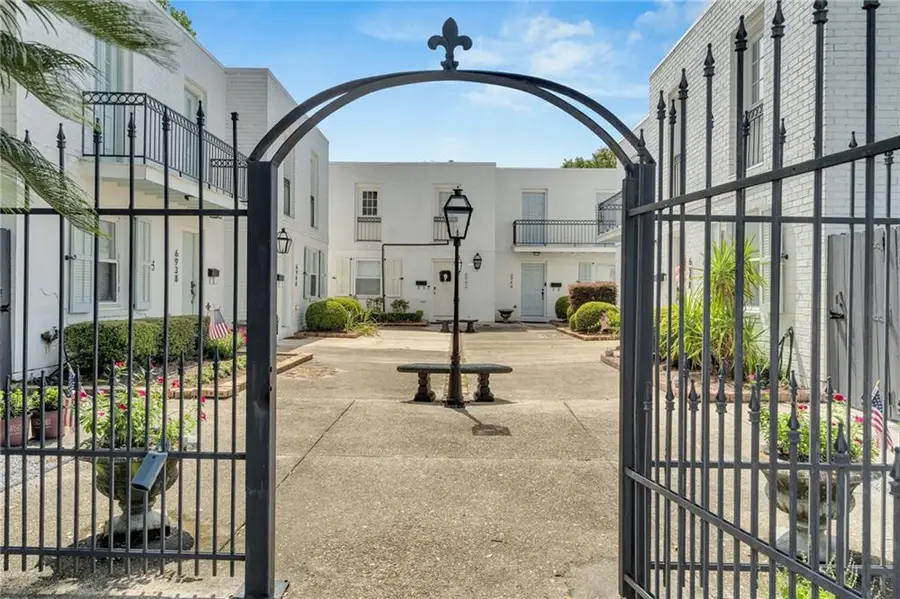
6940 Orleans Avenue #6940,New Orleans, LA 70124
$275,000
- 3 Beds
- 3 Baths
- 1,456 sq. ft.
- Condominium
- Pending
Listed by:helga eisele
Office:cbtec magazine
MLS#:2512398
Source:LA_GSREIN
Price summary
- Price:$275,000
- Price per sq. ft.:$188.87
About this home
You'll be keen on this condo on Orleans! This condo features an iron fence and attractive gas lanterns enhancing its ambiance. Located in one of the most desirable and convenient neighborhoods, you'll be steps to City Park and Lake Pontchartrain, and all that Lakeview has to offer including many restaurants, eateries, grocery stores, shops and boutiques plus you're minutes to Metairie and the CBD! This beautiful freshly painted open floorplan condo boasts 3 bedrooms and 2.5 bathroom and indoor laundry. French doors open up to a fantastic private green space with a large shed, a gated common area courtyard, and a pool. Off-street parking. The kitchen features stainless steel appliances, granite counters, and an eat-in breakfast bar. Primary bedroom has an ensuite and walk-in closet. Roof was replaced in 2022, and exterior was sealed and painted in 2023. Hurry this underpriced condo in the heart of Lakeview won't last long!
Contact an agent
Home facts
- Year built:1984
- Listing Id #:2512398
- Added:29 day(s) ago
- Updated:August 16, 2025 at 07:42 AM
Rooms and interior
- Bedrooms:3
- Total bathrooms:3
- Full bathrooms:2
- Half bathrooms:1
- Living area:1,456 sq. ft.
Heating and cooling
- Cooling:Central Air
- Heating:Central, Heating
Structure and exterior
- Roof:Flat
- Year built:1984
- Building area:1,456 sq. ft.
- Lot area:0.05 Acres
Schools
- High school:Ben Franklin
- Elementary school:Hynes
Utilities
- Water:Public
- Sewer:Public Sewer
Finances and disclosures
- Price:$275,000
- Price per sq. ft.:$188.87
New listings near 6940 Orleans Avenue #6940
- New
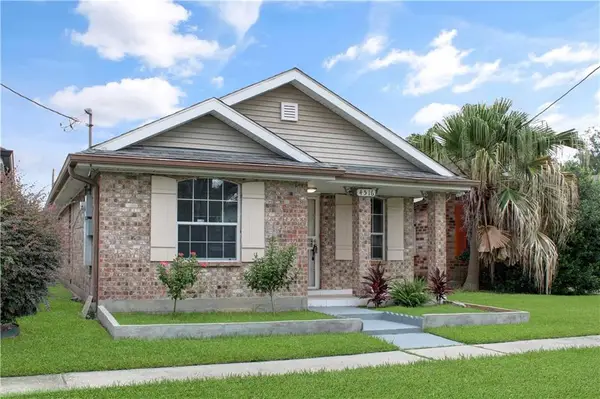 $360,000Active3 beds 2 baths1,550 sq. ft.
$360,000Active3 beds 2 baths1,550 sq. ft.4516 Duplessis Street, New Orleans, LA 70122
MLS# 2516797Listed by: REMAX ALLIANCE - Open Wed, 12am to 2pmNew
 $829,000Active3 beds 3 baths2,152 sq. ft.
$829,000Active3 beds 3 baths2,152 sq. ft.8623 Zimple Street, New Orleans, LA 70118
MLS# 2516778Listed by: REVE, REALTORS - New
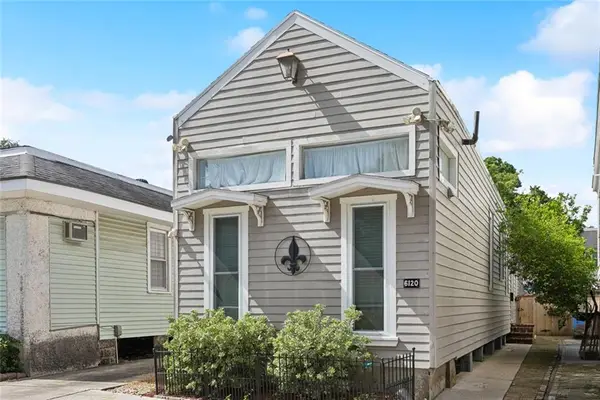 $465,000Active3 beds 2 baths1,410 sq. ft.
$465,000Active3 beds 2 baths1,410 sq. ft.6120 Delord Street, New Orleans, LA 70118
MLS# 2517181Listed by: FRERET REALTY - New
 $2,800,000Active113 beds 65 baths62,685 sq. ft.
$2,800,000Active113 beds 65 baths62,685 sq. ft.8019 Trapier Avenue, New Orleans, LA 70127
MLS# 2517176Listed by: BRIDGEWATER REALTY ADVISORS, LLC - New
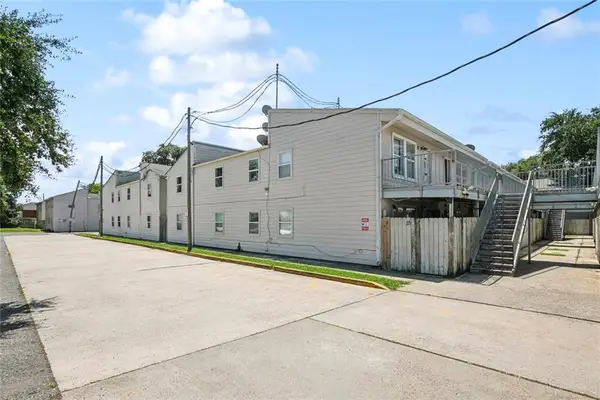 $2,400,000Active96 beds 48 baths52,685 sq. ft.
$2,400,000Active96 beds 48 baths52,685 sq. ft.8019 Trapier Avenue, New Orleans, LA 70127
MLS# 2517201Listed by: BRIDGEWATER REALTY ADVISORS, LLC - New
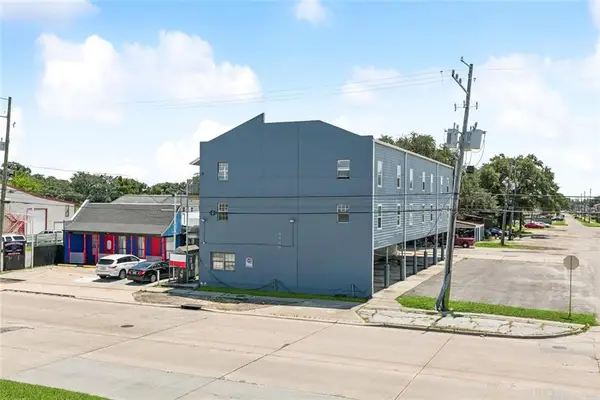 $775,000Active17 beds 17 baths10,000 sq. ft.
$775,000Active17 beds 17 baths10,000 sq. ft.9500 Hayne Boulevard, New Orleans, LA 70127
MLS# 2517202Listed by: BRIDGEWATER REALTY ADVISORS, LLC - New
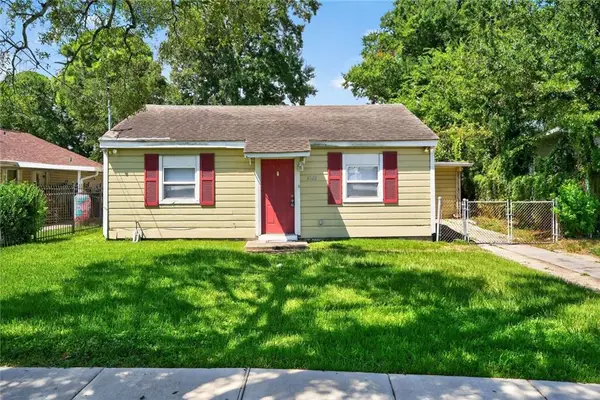 $149,000Active3 beds 1 baths1,135 sq. ft.
$149,000Active3 beds 1 baths1,135 sq. ft.4522 Montegut Drive, New Orleans, LA 70126
MLS# 2516347Listed by: REVE, REALTORS - New
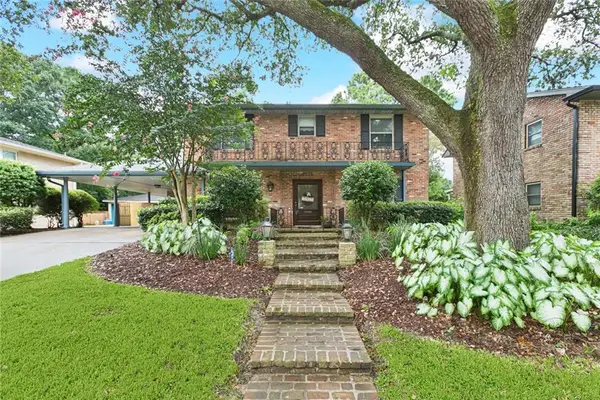 $349,900Active4 beds 3 baths2,743 sq. ft.
$349,900Active4 beds 3 baths2,743 sq. ft.2534 Danbury Drive, New Orleans, LA 70131
MLS# 2516794Listed by: KELLER WILLIAMS REALTY 455-0100 - New
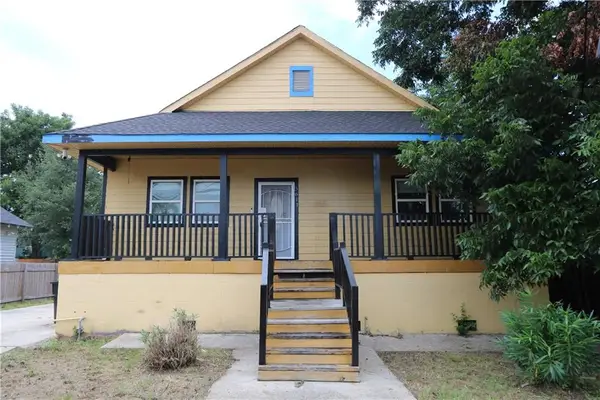 $184,900Active4 beds 2 baths1,650 sq. ft.
$184,900Active4 beds 2 baths1,650 sq. ft.3611 2nd Street, New Orleans, LA 70125
MLS# 2517178Listed by: AUDUBON REALTY, LLC - New
 $399,900Active6 beds 6 baths2,722 sq. ft.
$399,900Active6 beds 6 baths2,722 sq. ft.3200 02 Pauger Street, New Orleans, LA 70119
MLS# 2517060Listed by: LEVY REALTY GROUP LLC

