79 S Wren Street, New Orleans, LA 70124
Local realty services provided by:Better Homes and Gardens Real Estate Rhodes Realty
79 S Wren Street,New Orleans, LA 70124
$650,000
- 5 Beds
- 6 Baths
- 4,298 sq. ft.
- Single family
- Pending
Listed by:darren zuppardo
Office:realty one group immobilia
MLS#:NO2490367
Source:LA_RAAMLS
Price summary
- Price:$650,000
- Price per sq. ft.:$151.23
About this home
The perfect blend of space, privacy, and location! This incredible 5-bedroom, 5.5-bath home sits on an oversized lot in the heart of Lake Vista--one of the most sought-after neighborhoods in the area. Located in an X flood zone for peace of mind, this home is designed for those who need room to spread out and love to entertain. From the moment you step inside, you'll be struck by the expansive layout, with large rooms throughout. The first floor features two spacious living areas, a formal dining room, a bright and airy kitchen with a breakfast nook, formal dining room, a private office, and a first-floor bedroom--plus an oversized primary suite for ultimate comfort. Upstairs, you'll find a large landing area, three more large bedrooms, and two full baths, offering endless possibilities for family, guests, or a second office. But the true highlight? The outdoor space. Step out through the den's French doors onto the deck overlooking the sparkling pool and brick patio--a dream setting for entertaining, relaxing, and making lifelong memories. Plus, with the home sitting on a quiet cul-de-sac and backing up to a large park-like green space, you'll enjoy unmatched privacy and serenity. With its unbeatable location, incredible space, and entertainment-ready design, this is a rare opportunity in Lake Vista. Don't miss your chance--schedule a showing today!
Contact an agent
Home facts
- Year built:1954
- Listing ID #:NO2490367
- Added:212 day(s) ago
- Updated:October 09, 2025 at 10:21 AM
Rooms and interior
- Bedrooms:5
- Total bathrooms:6
- Full bathrooms:5
- Half bathrooms:1
- Living area:4,298 sq. ft.
Heating and cooling
- Cooling:Central Air, Multi Units
- Heating:Central Heat
Structure and exterior
- Year built:1954
- Building area:4,298 sq. ft.
- Lot area:0.27 Acres
Finances and disclosures
- Price:$650,000
- Price per sq. ft.:$151.23
New listings near 79 S Wren Street
- New
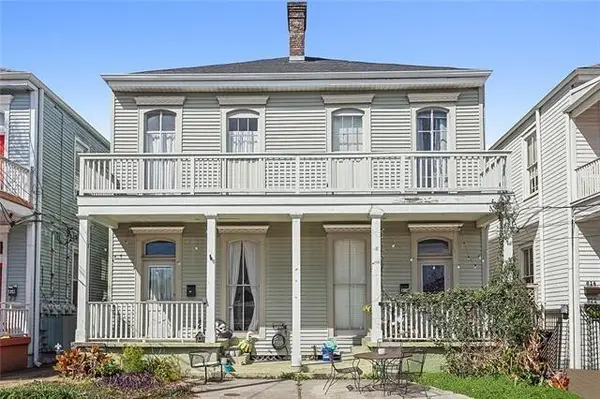 $649,000Active7 beds 4 baths4,266 sq. ft.
$649,000Active7 beds 4 baths4,266 sq. ft.818 20 Valmont Street, New Orleans, LA 70115
MLS# 2524081Listed by: MCCARTHY GROUP REALTORS - New
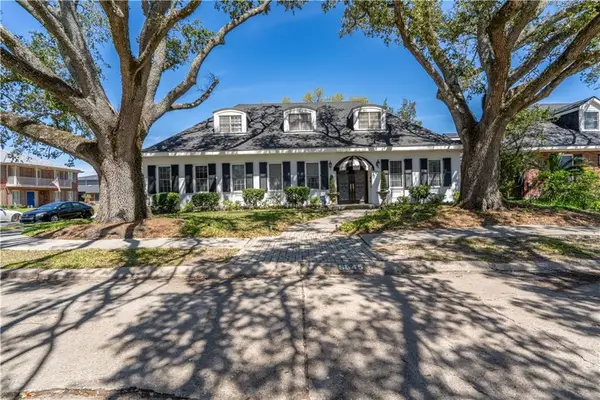 $899,000Active5 beds 4 baths3,966 sq. ft.
$899,000Active5 beds 4 baths3,966 sq. ft.5545 Jacquelyn Court, New Orleans, LA 70124
MLS# 2525629Listed by: DEMAND REALTY - New
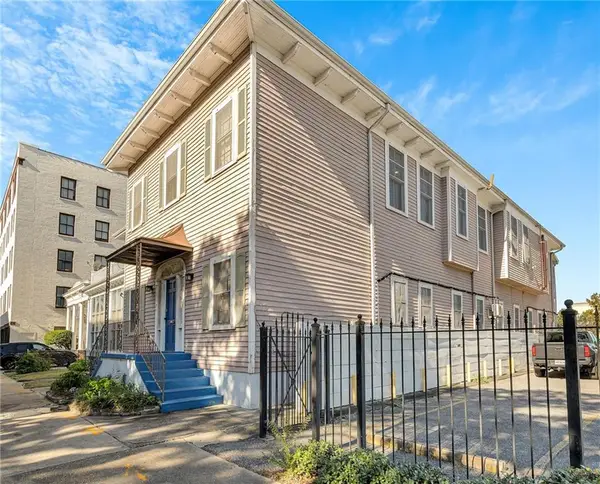 $849,000Active-- beds -- baths4,660 sq. ft.
$849,000Active-- beds -- baths4,660 sq. ft.3421 Prytania Street, New Orleans, LA 70115
MLS# NO2525628Listed by: VILLERE REALTY, LLC - New
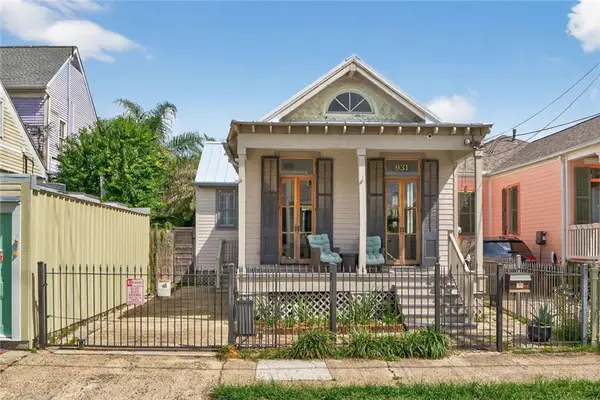 $549,900Active2 beds 2 baths1,072 sq. ft.
$549,900Active2 beds 2 baths1,072 sq. ft.931 First Street, New Orleans, LA 70130
MLS# NO2523836Listed by: SNAP REALTY - New
 $315,000Active2 beds 2 baths1,064 sq. ft.
$315,000Active2 beds 2 baths1,064 sq. ft.4000 Davey Street #201, New Orleans, LA 70112
MLS# 2525564Listed by: KELLER WILLIAMS REALTY 455-0100 - New
 $199,900Active4 beds 3 baths2,350 sq. ft.
$199,900Active4 beds 3 baths2,350 sq. ft.530 S Scott Street, New Orleans, LA 70119
MLS# 2525565Listed by: CENTURY 21 ACTION REALTY, INC. - New
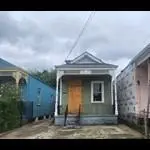 $199,900Active4 beds 3 baths2,350 sq. ft.
$199,900Active4 beds 3 baths2,350 sq. ft.530 S Scott Street, New Orleans, LA 70119
MLS# NO2525565Listed by: CENTURY 21 ACTION REALTY, INC. - New
 $235,000Active3 beds 2 baths1,592 sq. ft.
$235,000Active3 beds 2 baths1,592 sq. ft.4308 Clio Street, New Orleans, LA 70125
MLS# NO2525318Listed by: FQR REALTORS - New
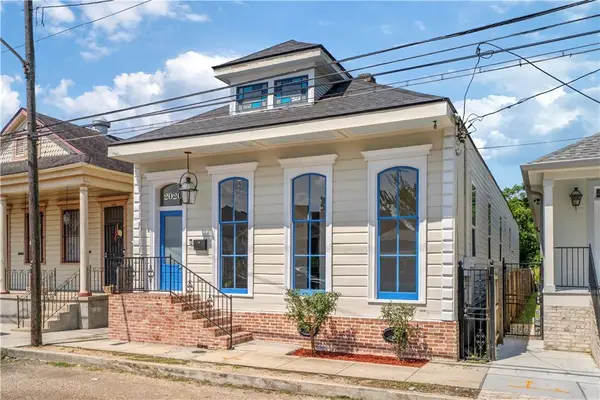 $344,900Active4 beds 3 baths2,501 sq. ft.
$344,900Active4 beds 3 baths2,501 sq. ft.2020 Mandeville Street, New Orleans, LA 70117
MLS# NO2525525Listed by: HERA REALTY - New
 $475,000Active3 beds 2 baths1,904 sq. ft.
$475,000Active3 beds 2 baths1,904 sq. ft.524 Delery Street, New Orleans, LA 70117
MLS# 2524653Listed by: COMPASS WESTBANK (LATT10)
