922 24 Melpomene Street, New Orleans, LA 70130
Local realty services provided by:Better Homes and Gardens Real Estate Rhodes Realty
922 24 Melpomene Street,New Orleans, LA 70130
$1,475,000
- 4 Beds
- 5 Baths
- 3,367 sq. ft.
- Multi-family
- Active
Listed by:john cody stringer
Office:reve, realtors
MLS#:2518228
Source:LA_CLBOR
Price summary
- Price:$1,475,000
- Price per sq. ft.:$438.08
About this home
A beautifully restored double gallery in the Lower Garden District, this property combines historic character with modern updates and valuable flexibility. Configured as a main residence with a private apartment, it offers multiple possibilities—live in one unit while generating rental income from the other, create an in-law suite, or enjoy the space as a multi-generational home.
Meticulously renovated in 2014, the property was taken down to the studs with all new systems: roof, plumbing, electrical, windows, and four independent HVAC units. The main residence showcases soaring 12' ceilings, reclaimed wood details, and a chef’s kitchen with 48? gas range, full refrigerator and freezer, concrete countertops, dual sinks and seamless access to a spacious outdoor entertaining area.
The private apartment features its own kitchen, laundry, living space and balcony—excellent rental income potential. Together, the two residences provide 4 bedrooms, 5 bathrooms, multiple living areas, and flexible rooms well suited for office, gym or library use.
Outdoors, a deep 159' lot offers a lush private garden, gazebo, and gated off-street parking. Just steps from Magazine Street and the new River District development, this property blends New Orleans history with modern versatility in a prime location.
Contact an agent
Home facts
- Year built:1890
- Listing ID #:2518228
- Added:45 day(s) ago
- Updated:October 10, 2025 at 06:08 PM
Rooms and interior
- Bedrooms:4
- Total bathrooms:5
- Full bathrooms:4
- Half bathrooms:1
- Living area:3,367 sq. ft.
Heating and cooling
- Cooling:Central Air
- Heating:Central, Heating
Structure and exterior
- Roof:Shingle
- Year built:1890
- Building area:3,367 sq. ft.
- Lot area:0.1 Acres
Utilities
- Water:Public
- Sewer:Public Sewer
Finances and disclosures
- Price:$1,475,000
- Price per sq. ft.:$438.08
New listings near 922 24 Melpomene Street
- New
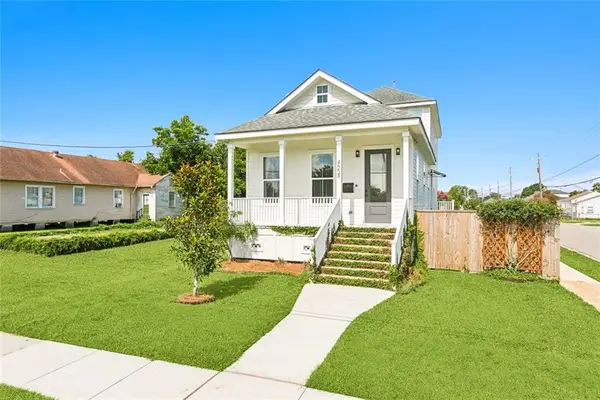 $385,000Active3 beds 3 baths1,888 sq. ft.
$385,000Active3 beds 3 baths1,888 sq. ft.4558 Frenchmen Street, New Orleans, LA 70122
MLS# 2525399Listed by: COMPASS HISTORIC (LATT09) - New
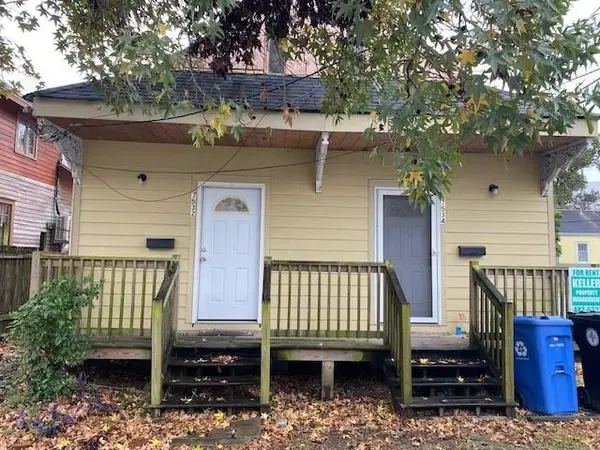 $510,000Active-- beds -- baths1,008 sq. ft.
$510,000Active-- beds -- baths1,008 sq. ft.7532-34 Hurst Street, New Orleans, LA 70118
MLS# NO2525822Listed by: COMPASS METRO (LATT01) - New
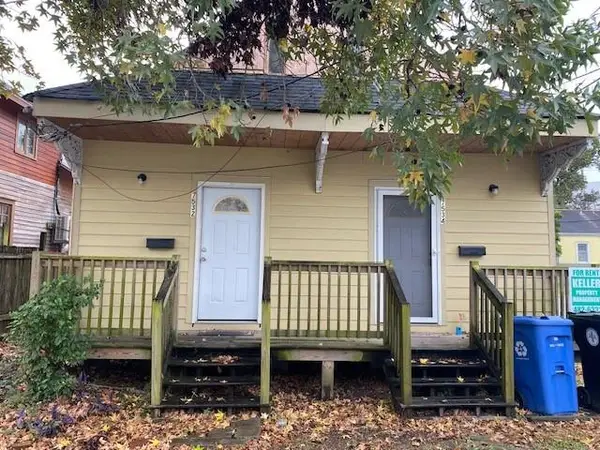 $510,000Active4 beds 2 baths1,008 sq. ft.
$510,000Active4 beds 2 baths1,008 sq. ft.7532 34 Hurst Street, New Orleans, LA 70118
MLS# 2525822Listed by: COMPASS METRO (LATT01) - New
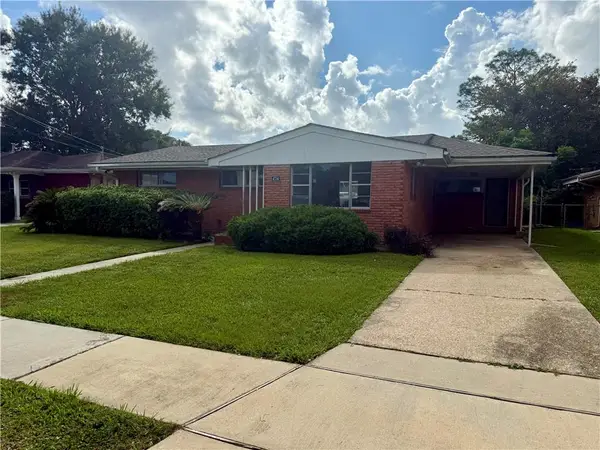 $115,000Active3 beds 1 baths1,332 sq. ft.
$115,000Active3 beds 1 baths1,332 sq. ft.4734 Galahad Drive, New Orleans, LA 70127
MLS# 2524648Listed by: THE O.W.N. LIFE - New
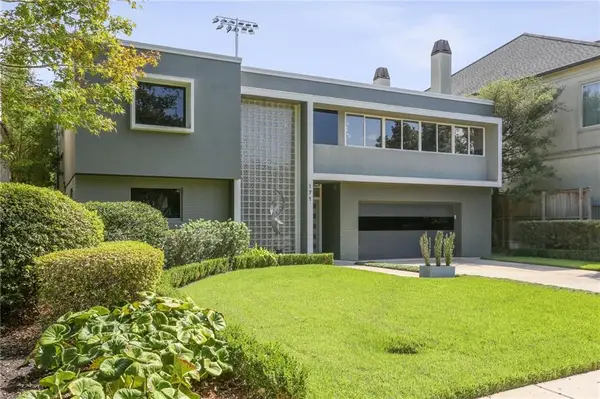 $1,250,000Active4 beds 5 baths3,850 sq. ft.
$1,250,000Active4 beds 5 baths3,850 sq. ft.171 Audubon Boulevard, New Orleans, LA 70118
MLS# NO2525774Listed by: KELLER WILLIAMS REALTY NEW ORLEANS - New
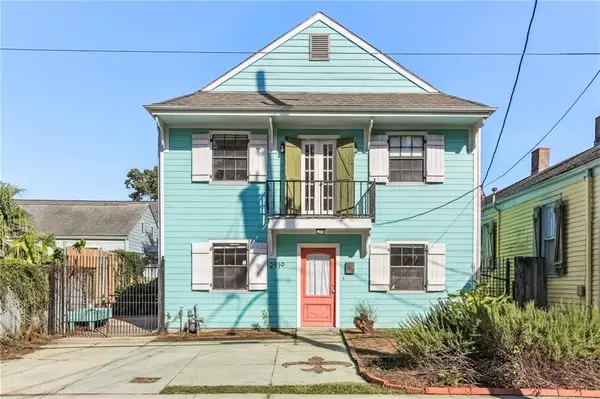 $439,900Active2 beds 3 baths1,475 sq. ft.
$439,900Active2 beds 3 baths1,475 sq. ft.2919 Laurel Street, New Orleans, LA 70115
MLS# 2525425Listed by: KELLER WILLIAMS REALTY 455-0100 - New
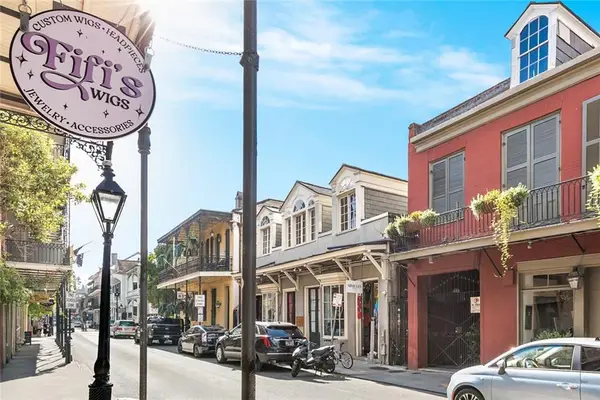 $219,000Active-- beds 1 baths281 sq. ft.
$219,000Active-- beds 1 baths281 sq. ft.931 Royal Street #5, New Orleans, LA 70116
MLS# 2525731Listed by: UNITED REAL ESTATE PARTNERS, LLC - New
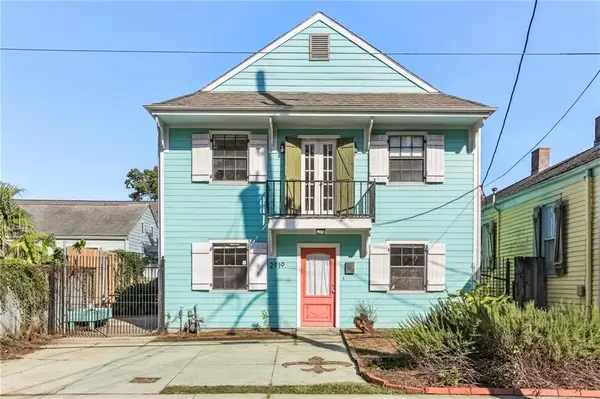 $439,900Active2 beds 3 baths1,475 sq. ft.
$439,900Active2 beds 3 baths1,475 sq. ft.2919 Laurel Street, New Orleans, LA 70115
MLS# NO2525425Listed by: KELLER WILLIAMS REALTY 455-0100 - New
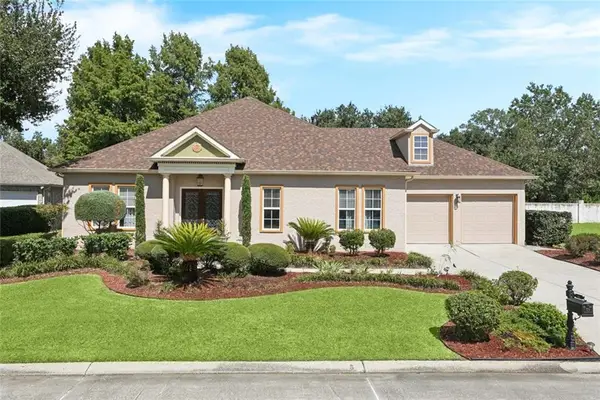 $599,000Active4 beds 4 baths3,055 sq. ft.
$599,000Active4 beds 4 baths3,055 sq. ft.44 Pinehurst Drive, New Orleans, LA 70131
MLS# 2524490Listed by: KELLER WILLIAMS REALTY SERVICES - New
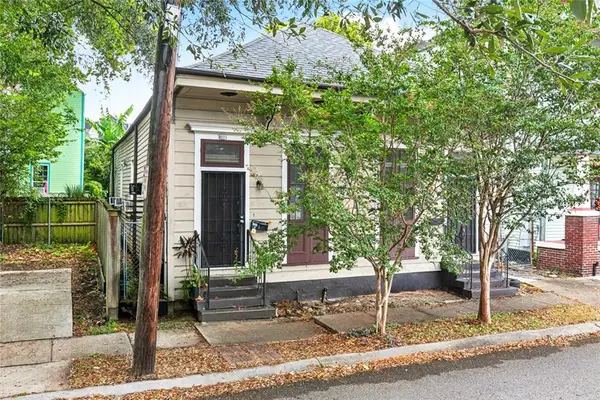 $325,000Active4 beds 2 baths2,000 sq. ft.
$325,000Active4 beds 2 baths2,000 sq. ft.1022 N Miro Street, New Orleans, LA 70119
MLS# 2525799Listed by: REDFIN CORPORATION
