1044 Tensas Drive, Opelousas, LA 70570
Local realty services provided by:Better Homes and Gardens Real Estate Rhodes Realty
Listed by: dianne d dejean
Office: compass
MLS#:2500004504
Source:LA_RAAMLS
Price summary
- Price:$299,000
- Price per sq. ft.:$67.78
About this home
Two stately live oaks and a broad magnolia grace this beautiful property. This immaculate, beautiful, two story solid brick home includes 4 bedrooms, four and 1/2 baths, and has two new outside CHA units and a new roof! This custom built home was designed by an engineer with safety in mind. There are two front exits and three back exits and a fire escape from the upstairs. The yard is partially fenced with a. brick and iron front fence and a privacy wood fence. This house is on a high elevation. Flood zone X. It has terraza floors, brick floors in the foyer, and wood laminate floors. Baths are tile and the primary suite has an Italian marble vanity. All appliances remain with the home: Stove, refrigerator and washer/dryer. There is storage galore in this house. Original blueprints remain with the home. It has a covered front porch for sitting and a large back carport and extra storage including an outdoor shower. The den is large with a beamed ceiling and a gas fireplace. The builder was JB Viviano, a builder who was the best when this house was constructed.Must see the quality in this large place. Listed below a current appraisal. Call for a showing today!
Contact an agent
Home facts
- Year built:1967
- Listing ID #:2500004504
- Added:57 day(s) ago
- Updated:December 05, 2025 at 08:46 PM
Rooms and interior
- Bedrooms:4
- Total bathrooms:5
- Full bathrooms:4
- Half bathrooms:1
- Living area:3,744 sq. ft.
Heating and cooling
- Cooling:Central Air, Multi Units
- Heating:Central Heat
Structure and exterior
- Roof:Composition
- Year built:1967
- Building area:3,744 sq. ft.
- Lot area:0.44 Acres
Schools
- High school:Opelousas
- Middle school:Opelousas
- Elementary school:Call School Board
Utilities
- Sewer:Public Sewer
Finances and disclosures
- Price:$299,000
- Price per sq. ft.:$67.78
New listings near 1044 Tensas Drive
- New
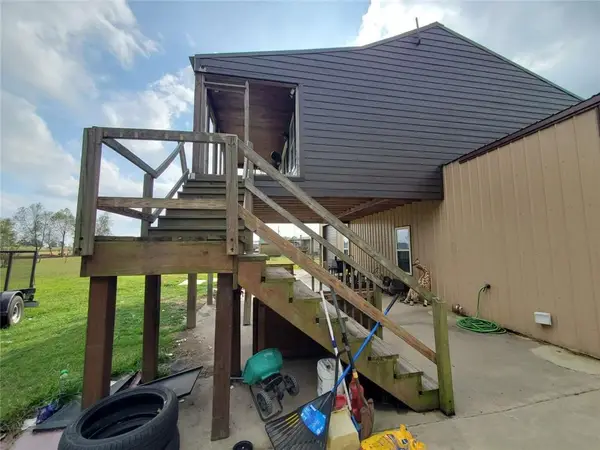 $250,000Active3 beds 3 baths3,129 sq. ft.
$250,000Active3 beds 3 baths3,129 sq. ft.2714 Highway 752, Opelousas, LA 70570
MLS# NO2534020Listed by: CONGRESS REALTY, INC. - New
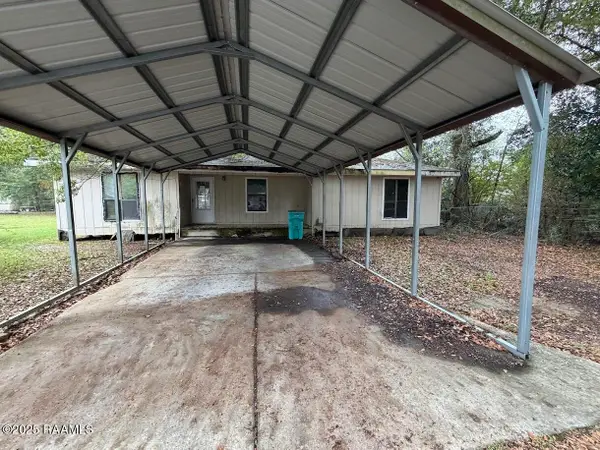 $29,900Active3 beds 2 baths1,300 sq. ft.
$29,900Active3 beds 2 baths1,300 sq. ft.1602 Blue Street, Opelousas, LA 70570
MLS# 2500006098Listed by: VYLLA HOME - New
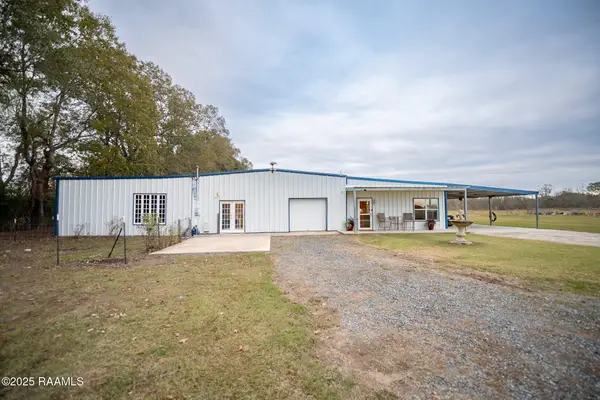 $325,000Active3 beds 2 baths2,411 sq. ft.
$325,000Active3 beds 2 baths2,411 sq. ft.380 Winton Lafleur Road, Opelousas, LA 70570
MLS# 2500006061Listed by: REAL BROKER, LLC - New
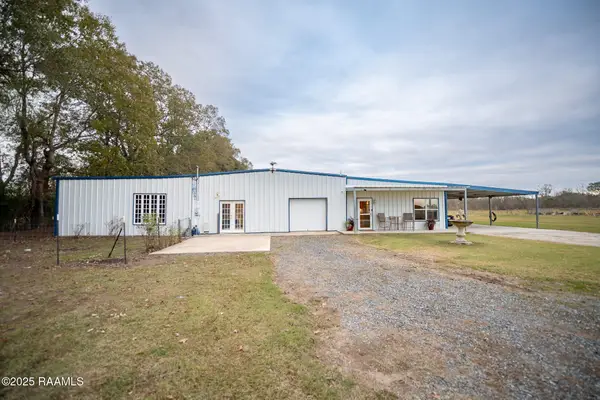 $395,000Active3 beds 2 baths2,411 sq. ft.
$395,000Active3 beds 2 baths2,411 sq. ft.380 Winton Lafleur Road, Opelousas, LA 70570
MLS# 2500006063Listed by: REAL BROKER, LLC - New
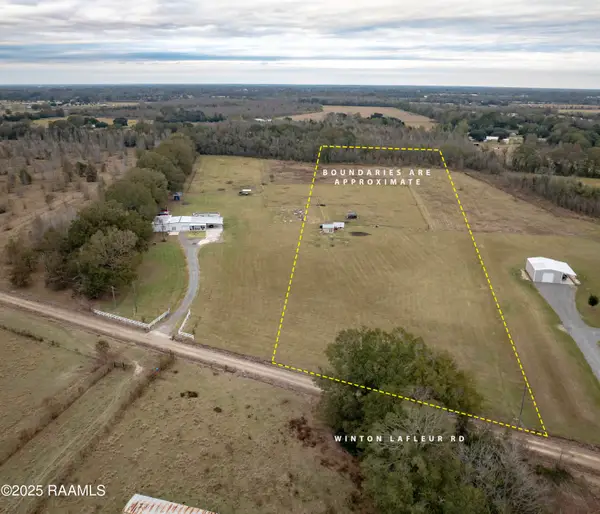 $70,000Active8.13 Acres
$70,000Active8.13 AcresWinton Lafleur Road, Opelousas, LA 70570
MLS# 2500006064Listed by: REAL BROKER, LLC - New
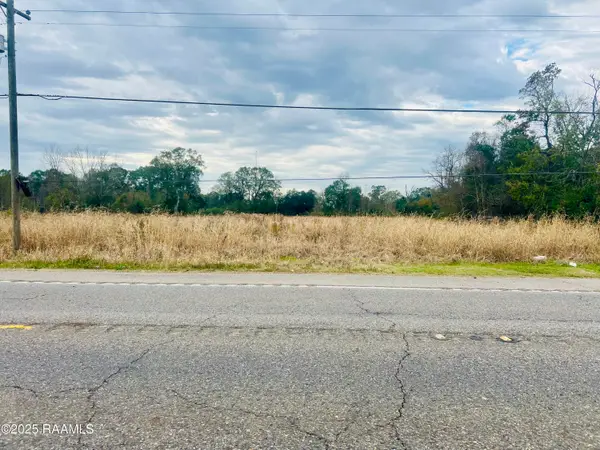 $35,000Active2.21 Acres
$35,000Active2.21 AcresTbd Hwy 167, Opelousas, LA 70570
MLS# 2500006065Listed by: REALITY REALTY, LLC - Coming Soon
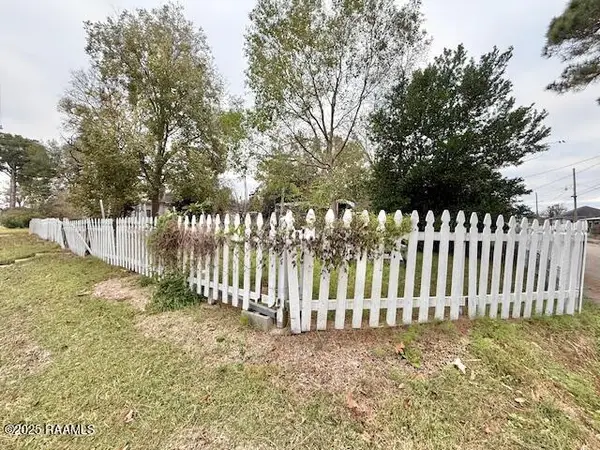 $14,500Coming Soon-- Acres
$14,500Coming Soon-- Acres131 N Lombard Street, Opelousas, LA 70570
MLS# 2500006005Listed by: PARISH REALTY ACADIANA - Coming Soon
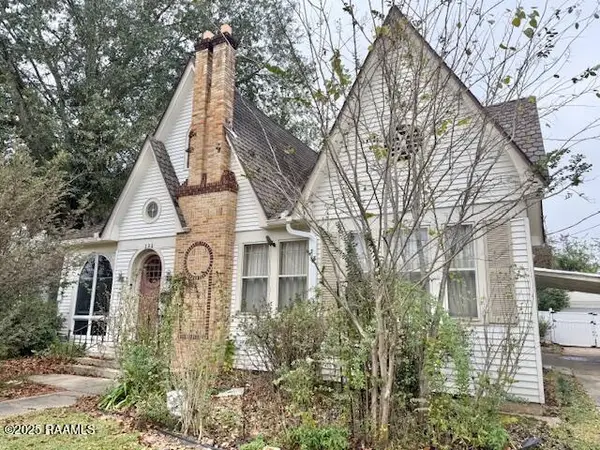 $184,500Coming Soon4 beds 2 baths
$184,500Coming Soon4 beds 2 baths111 N Lombard Street, Opelousas, LA 70570
MLS# 2500005991Listed by: PARISH REALTY ACADIANA - New
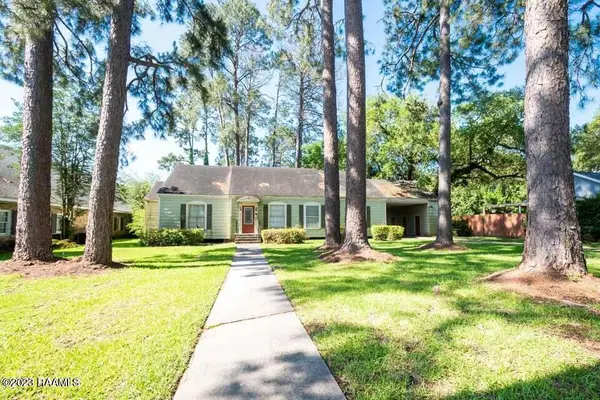 $150,000Active3 beds 2 baths2,200 sq. ft.
$150,000Active3 beds 2 baths2,200 sq. ft.220 E Bertheaud Avenue, Opelousas, LA 70570
MLS# 2500005979Listed by: RE/MAX EXCELLENCE - Open Sat, 5 to 7pm
 $285,000Active4 beds 3 baths2,938 sq. ft.
$285,000Active4 beds 3 baths2,938 sq. ft.128 Crestview Drive, Opelousas, LA 70570
MLS# 2500005882Listed by: REAL BROKER, LLC
