111 Wisteria Drive, Opelousas, LA 70570
Local realty services provided by:Better Homes and Gardens Real Estate Rhodes Realty

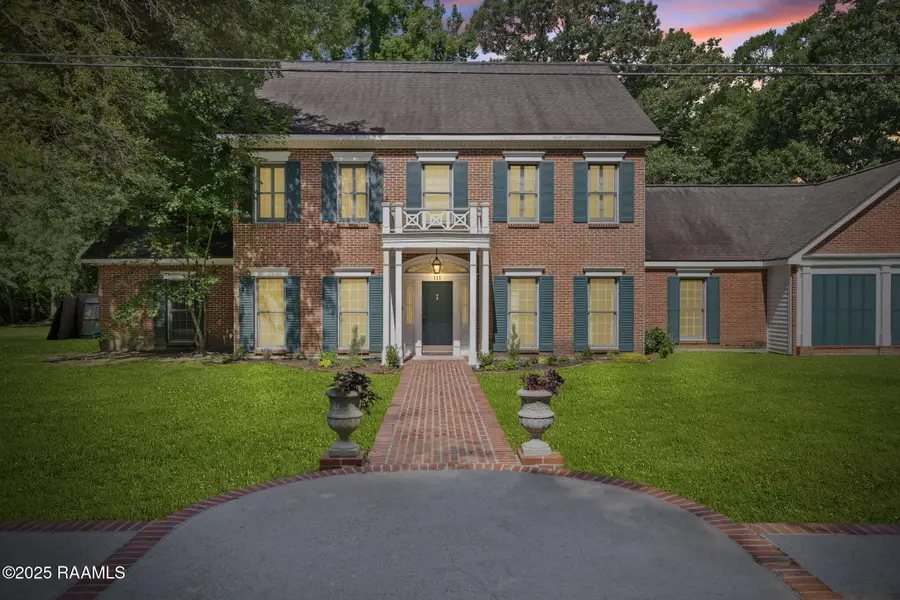
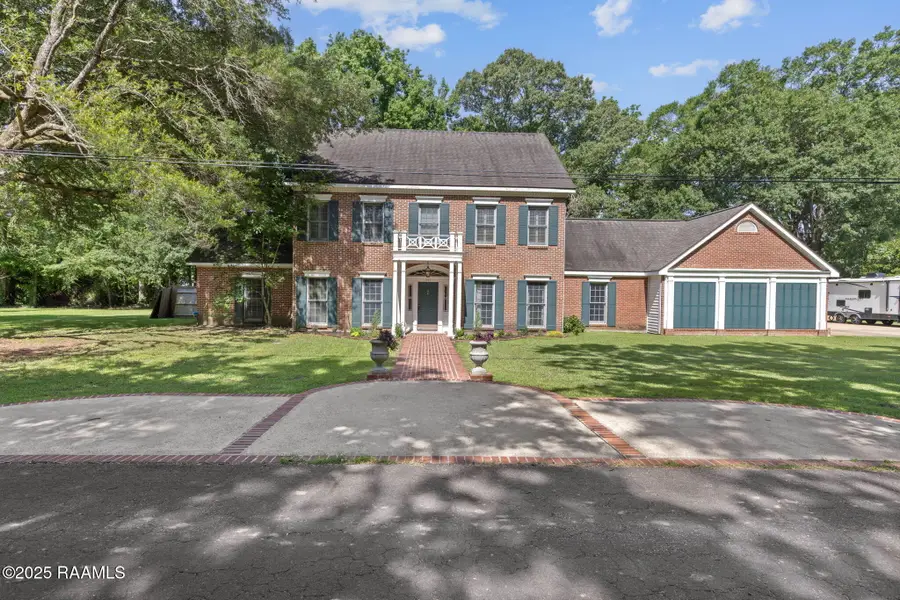
111 Wisteria Drive,Opelousas, LA 70570
$410,000
- 4 Beds
- 3 Baths
- 3,091 sq. ft.
- Single family
- Active
Listed by:julie mikolajczyk
Office:hunco real estate
MLS#:2020023946
Source:LA_RAAMLS
Price summary
- Price:$410,000
- Price per sq. ft.:$132.64
About this home
This Colonial style home with an added twist of ''Charleston'' charm has finally hit the market! The spacious home boasts a 4 bedroom 3/bath layout with an additional 5th room that can be used as a large office or bedroom. The home also includes a grand naturally lit sunroom where one's imagination can turn it into a painting room, holiday room, or personal ''cave''! There is also a spacious living room which includes a wood-burning fireplace and plenty of glass door windows providing an open view to the backyard. From there, you have access to a chef inspired kitchen with gas stove and multiple upgrades including countertops of quartz and granite, solid hardwood cabinets, fresh tile backsplash, refinished brick flooring, chandelier lighting, and white shiplap ceiling. Another unique feature, includes an informal dining area and full formal dining room. No carpet throughout and new flooring upstairs. With a large backyard and enough space to add a pool, this home can be the next hot spot for entertaining large families and gatherings!
Contact an agent
Home facts
- Listing Id #:2020023946
- Added:87 day(s) ago
- Updated:August 02, 2025 at 03:05 PM
Rooms and interior
- Bedrooms:4
- Total bathrooms:3
- Full bathrooms:3
- Living area:3,091 sq. ft.
Heating and cooling
- Cooling:Central Air
- Heating:Central Heat
Structure and exterior
- Roof:Composition
- Building area:3,091 sq. ft.
- Lot area:0.79 Acres
Schools
- High school:Opelousas
- Middle school:Creswell/Opelousas
- Elementary school:Park Vista
Utilities
- Sewer:Septic Tank
Finances and disclosures
- Price:$410,000
- Price per sq. ft.:$132.64
New listings near 111 Wisteria Drive
- New
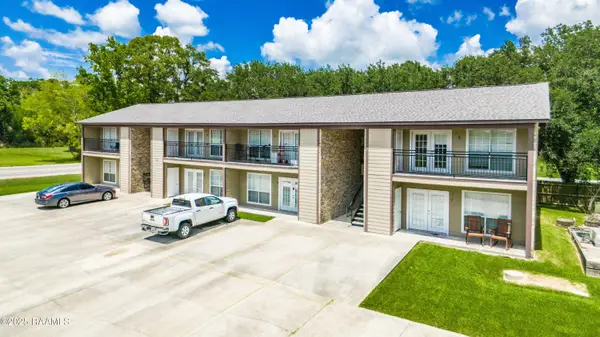 $800,000Active8 beds 4 baths3,800 sq. ft.
$800,000Active8 beds 4 baths3,800 sq. ft.107 & 119 Andre Martin Boulevard, Opelousas, LA 70570
MLS# 2500002369Listed by: KELLER WILLIAMS REALTY ACADIANA - New
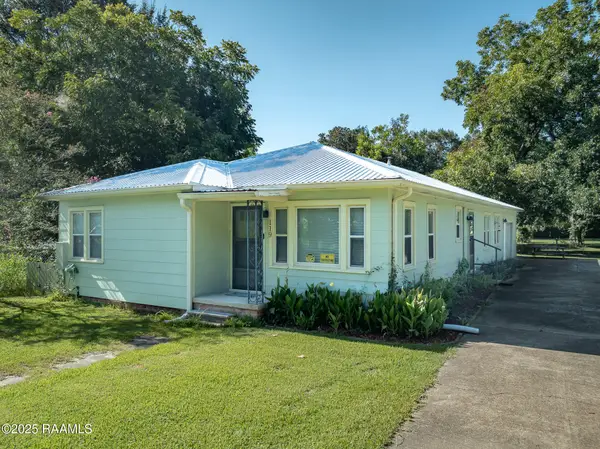 $219,000Active3 beds 2 baths1,900 sq. ft.
$219,000Active3 beds 2 baths1,900 sq. ft.119 Diane Drive, Opelousas, LA 70570
MLS# 2500002348Listed by: REAL BROKER, LLC - New
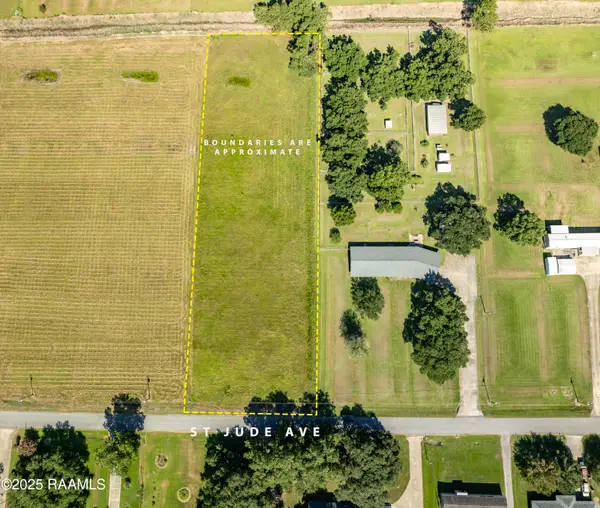 $70,000Active1.68 Acres
$70,000Active1.68 AcresSt Jude Avenue, Opelousas, LA 70570
MLS# 2500002330Listed by: NEXTHOME CUTTING EDGE REALTY - New
 $150,000Active3 beds 2 baths1,500 sq. ft.
$150,000Active3 beds 2 baths1,500 sq. ft.176 Tulip Drive, Opelousas, LA 70570
MLS# 2500002265Listed by: EXP REALTY, LLC - New
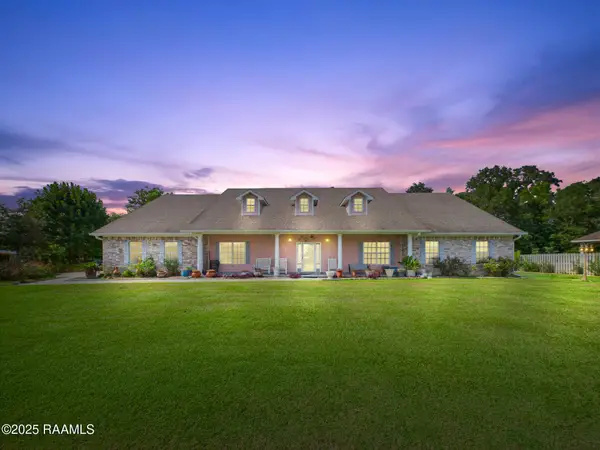 $450,000Active5 beds 4 baths2,883 sq. ft.
$450,000Active5 beds 4 baths2,883 sq. ft.160 Bebo Drive, Opelousas, LA 70570
MLS# 2500002218Listed by: PRIME REAL ESTATE & MGMT SOLUT - New
 $650,000Active4 beds 2 baths2,478 sq. ft.
$650,000Active4 beds 2 baths2,478 sq. ft.314 Champagne Drive, Opelousas, LA 70570
MLS# 2500002149Listed by: KELLER WILLIAMS REALTY ACADIANA - New
 $12,000Active0.38 Acres
$12,000Active0.38 AcresLot 70 Annointing Drive, Opelousas, LA 70570
MLS# 2500002129Listed by: REALITY REALTY, LLC - New
 $12,000Active0.41 Acres
$12,000Active0.41 AcresLot 71 Annointing Drive, Opelousas, LA 70570
MLS# 2500002130Listed by: REALITY REALTY, LLC - New
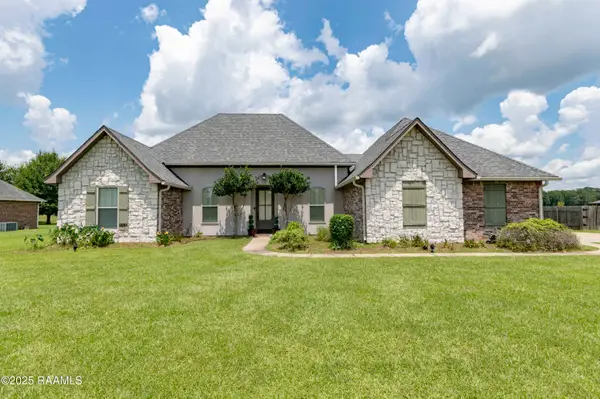 $320,000Active3 beds 3 baths1,900 sq. ft.
$320,000Active3 beds 3 baths1,900 sq. ft.177 Petite Rue De Landon, Opelousas, LA 70570
MLS# 2500002125Listed by: KELLER WILLIAMS REALTY ACADIANA - New
 $180,000Active3 beds 2 baths1,700 sq. ft.
$180,000Active3 beds 2 baths1,700 sq. ft.323 Boy Road, Opelousas, LA 70570
MLS# 2500002107Listed by: KELLER WILLIAMS REALTY ACADIANA
