17231 Rue Le Norde, Prairieville, LA 70769
Local realty services provided by:Better Homes and Gardens Real Estate Tiger Town
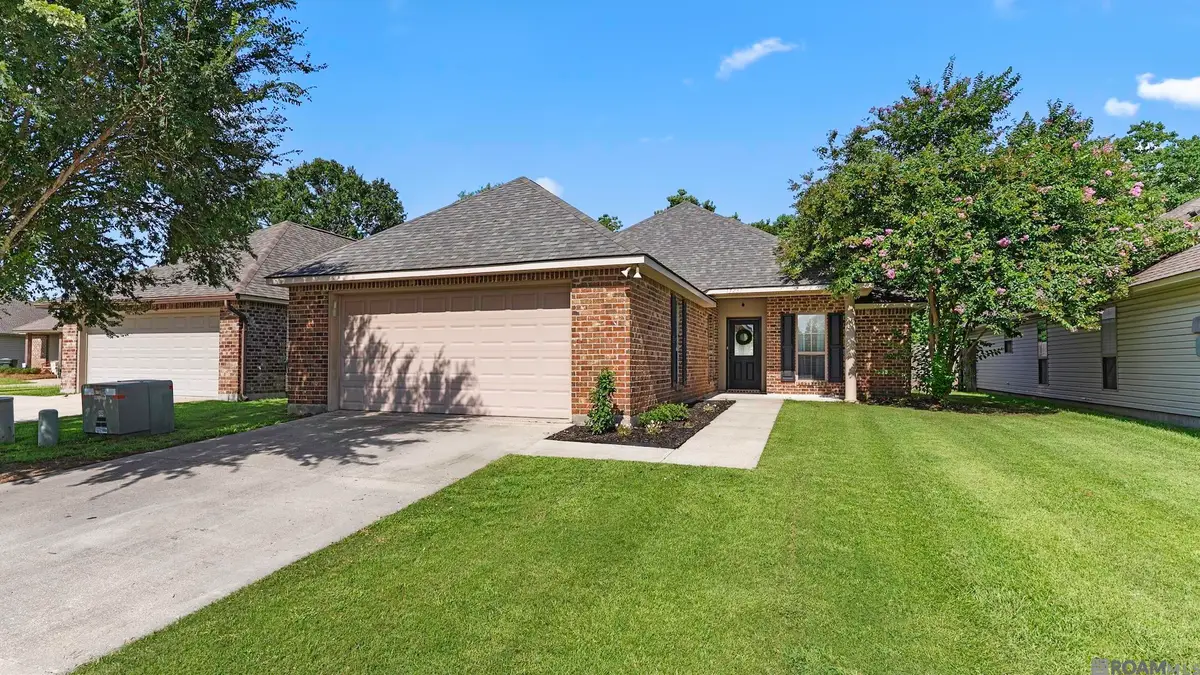
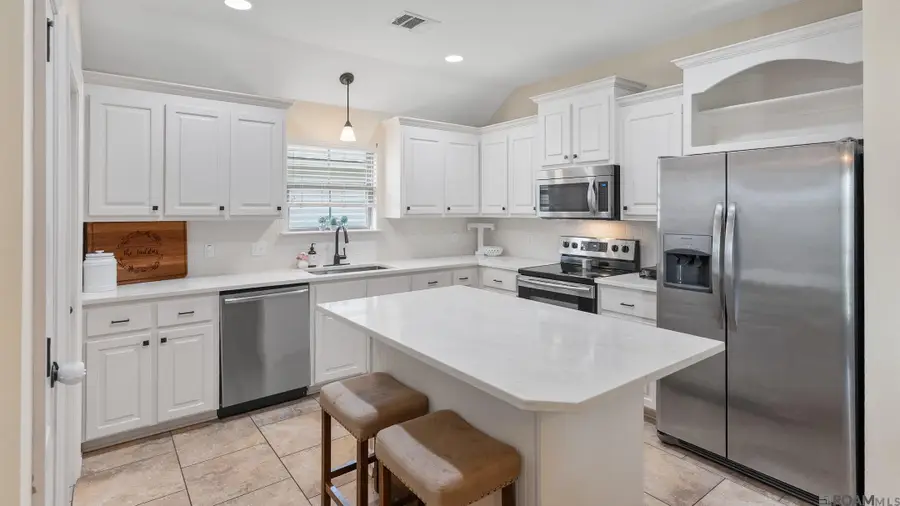
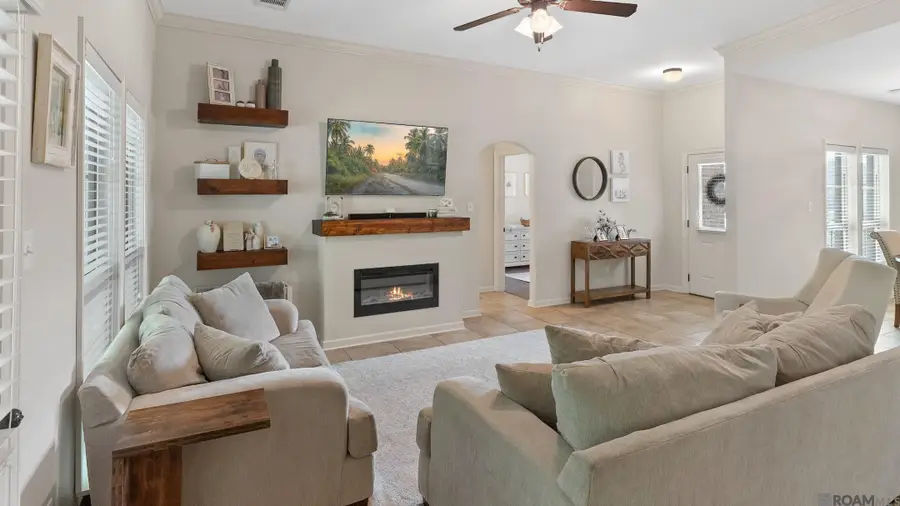
17231 Rue Le Norde,Prairieville, LA 70769
$275,000
- 3 Beds
- 2 Baths
- 1,447 sq. ft.
- Single family
- Pending
Listed by:brandi phillips
Office:nexthome solutions
MLS#:2025012027
Source:LA_GBRMLS
Price summary
- Price:$275,000
- Price per sq. ft.:$118.74
About this home
Step inside this beautifully maintained home with an open and functional floorplan that seamlessly connects the kitchen, dining, and living areas. The kitchen is a standout with a large island, quartz countertops, ample cabinetry, stainless steel appliances, and a window above the sink that brings in natural light. The spacious primary suite features an en suite bath complete with a garden tub, separate shower, double vanity, private water closet, and a large walk-in closet. Two additional bedrooms are located on the opposite side of the home and share a full bath. Recent updates include a new roof (2021), laminate wood flooring in all bedrooms, a new covered back patio, built-in shelving in the laundry room, quartz countertops, and an electric fireplace/heater with a custom wooden mantel. A lawn mower shed adds extra storage convenience. Enjoy a fully privacy-fenced backyard. The subdivision has a walking/jogging trail, lake and playground. Located close to shopping and the new Prairieville High School.
Contact an agent
Home facts
- Year built:2012
- Listing Id #:2025012027
- Added:48 day(s) ago
- Updated:August 08, 2025 at 07:11 AM
Rooms and interior
- Bedrooms:3
- Total bathrooms:2
- Full bathrooms:2
- Living area:1,447 sq. ft.
Heating and cooling
- Heating:Central
Structure and exterior
- Year built:2012
- Building area:1,447 sq. ft.
- Lot area:0.15 Acres
Utilities
- Water:Public
- Sewer:Public Sewer
Finances and disclosures
- Price:$275,000
- Price per sq. ft.:$118.74
New listings near 17231 Rue Le Norde
- New
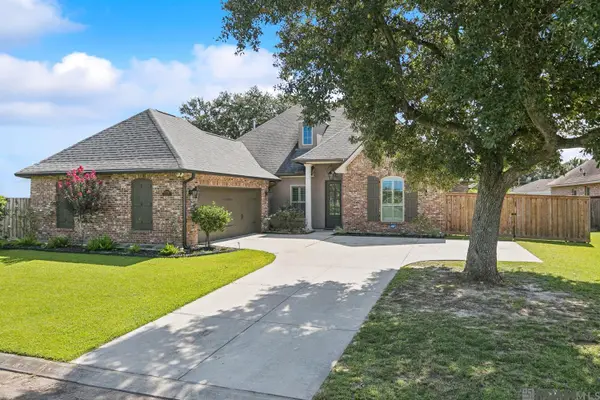 $545,000Active4 beds 4 baths3,271 sq. ft.
$545,000Active4 beds 4 baths3,271 sq. ft.15254 Positano Ct, Prairieville, LA 70769
MLS# 2025015034Listed by: COMPASS - PERKINS - New
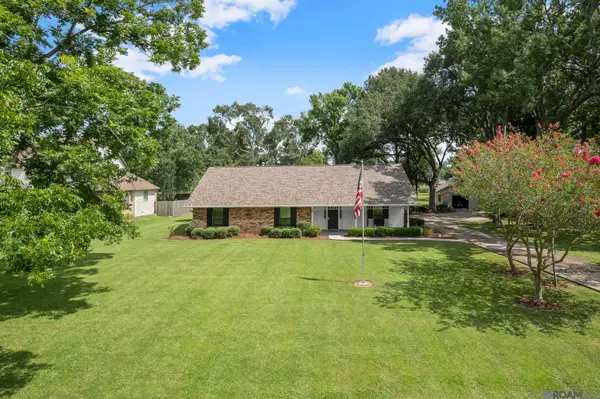 $405,000Active3 beds 2 baths2,229 sq. ft.
$405,000Active3 beds 2 baths2,229 sq. ft.37138 Charlotte Ave, Prairieville, LA 70769
MLS# 2025015019Listed by: RE/MAX PROPERTIES - New
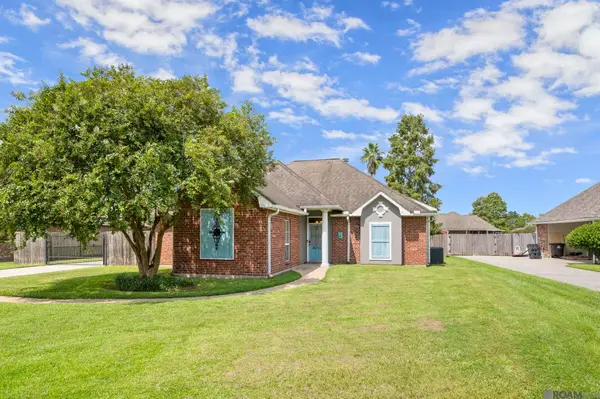 $310,000Active4 beds 2 baths1,885 sq. ft.
$310,000Active4 beds 2 baths1,885 sq. ft.16307 Megan Ln, Prairieville, LA 70769
MLS# 2025015018Listed by: KELLER WILLIAMS REALTY PREMIER PARTNERS - New
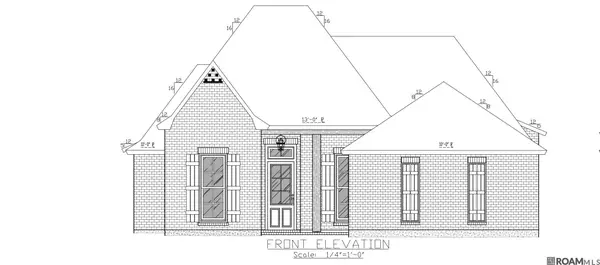 $610,000Active4 beds 3 baths2,485 sq. ft.
$610,000Active4 beds 3 baths2,485 sq. ft.38166 Sweet Briar Dr, Prairieville, LA 70769
MLS# 2025015005Listed by: PENNANT REAL ESTATE - New
 $186,000Active4 beds 2 baths2,128 sq. ft.
$186,000Active4 beds 2 baths2,128 sq. ft.43509 Hodgeson Rd, Prairieville, LA 70769
MLS# 2025014838Listed by: KELLER WILLIAMS REALTY-FIRST CHOICE - New
 $335,000Active3 beds 2 baths1,785 sq. ft.
$335,000Active3 beds 2 baths1,785 sq. ft.36290 W Pine Grove Ct, Prairieville, LA 70769
MLS# 2025014821Listed by: KELLER WILLIAMS REALTY RED STICK PARTNERS 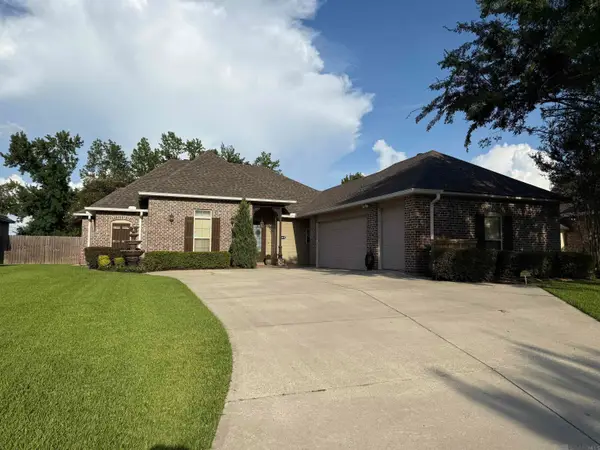 $378,000Pending4 beds 3 baths2,209 sq. ft.
$378,000Pending4 beds 3 baths2,209 sq. ft.16470 Pearson Dr, Prairieville, LA 70769
MLS# 2025014794Listed by: SUPREME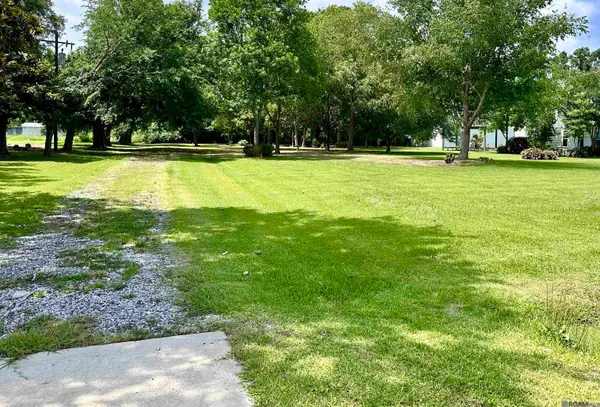 $150,000Pending1.2 Acres
$150,000Pending1.2 Acres36451 + 36457 C Braud Rd, Prairieville, LA 70769
MLS# 2025011199Listed by: SCOT HIMEL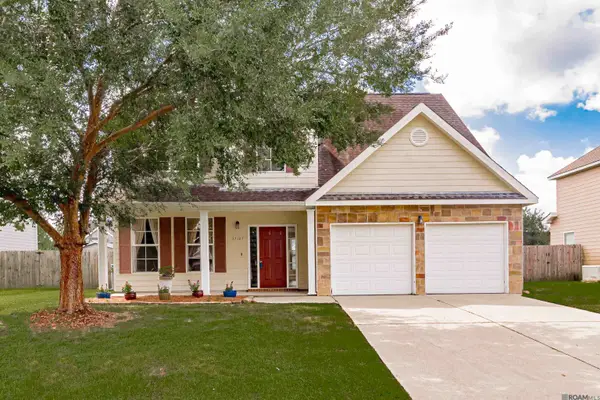 $279,900Pending4 beds 2 baths2,162 sq. ft.
$279,900Pending4 beds 2 baths2,162 sq. ft.37107 Kathleen Ave, Prairieville, LA 70769
MLS# 2025014739Listed by: KELLER WILLIAMS REALTY RED STICK PARTNERS- New
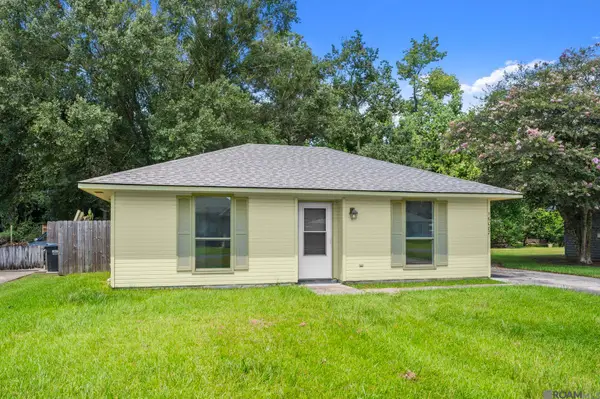 $149,500Active2 beds 1 baths845 sq. ft.
$149,500Active2 beds 1 baths845 sq. ft.16087 N Hernandez Ave, Prairieville, LA 70769
MLS# 2025014720Listed by: RE/MAX PROPERTIES
