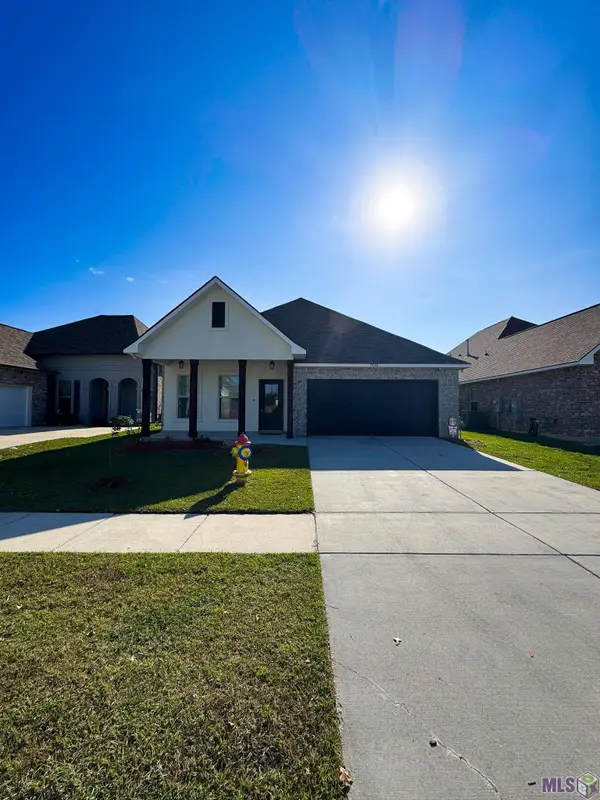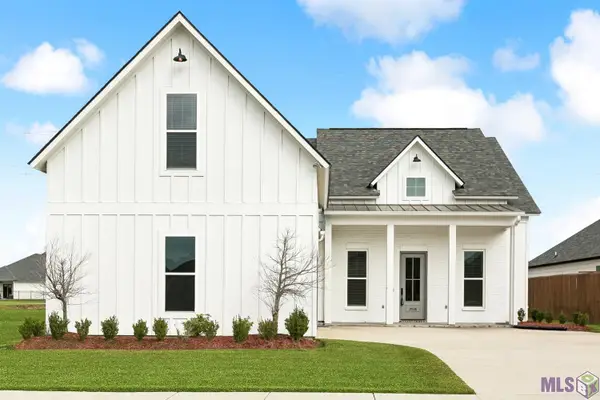37475 Cattle Ave, Prairieville, LA 70769
Local realty services provided by:Better Homes and Gardens Real Estate Tiger Town
37475 Cattle Ave,Prairieville, LA 70769
$499,900
- 4 Beds
- 3 Baths
- 2,630 sq. ft.
- Single family
- Active
Listed by: jennifer waguespack
Office: keller williams realty red stick partners
MLS#:2025009016
Source:LA_GBRMLS
Price summary
- Price:$499,900
- Price per sq. ft.:$147.51
About this home
Stunning Burnside B plan by Level Homes ready now in Delaune Estates, off Hwy 73 in Prairieville! The “Burnside” floor plan is a spacious two-story home with four bedrooms, three and a half baths, an office, and a loft with just over 2600 sq feet! You will enter this home from the front stoop into the foyer / office and then into the open living room, kitchen, and dining area. The living room is centered around a vent-less gas fireplace with marble surround and looks out to the HUGE covered rear porch and yard. The gourmet kitchen features custom painted cabinets with extended upper cabinets, 5-inch hardware pulls and under cabinet lighting, large center island with sink and overhanging pendant lights, Fantasy Brown counter surfaces, 3x6 tender gray subway tile backsplash in a herringbone pattern, stainless appliances including a 30" 5 burner gas cooktop with a single wall oven and built in microwave, custom hood vent and a walk-in corner pantry. The master suite is located off the rear of the home with a spa-like bathroom with dual sinks, separate tub and shower and spacious walk-in closet. Upstairs features a loft / playroom area, three bedrooms with walk-in closets, and two full baths. The spacious utility room, a mudroom and the powder room are located downstairs off the garage entry. The yard is professionally landscaped and fully sodded and the rear yard is fenced with a 6' pine privacy fence. HOME IS MOVE IN READY!! Other lots/plans available. Delaune Estates is one of Ascension’s newest communities in Dutchtown, built by Level Homes and located off of HWY 73 and I-10! There are 83 homesites in the first phase and will have 237 total once completed. This development features multiple ponds, waterfront lots, bridge and a future community pool with pavilion. Come take a tour of this vibrant new community today!
Contact an agent
Home facts
- Year built:2025
- Listing ID #:2025009016
- Added:391 day(s) ago
- Updated:December 01, 2025 at 03:55 PM
Rooms and interior
- Bedrooms:4
- Total bathrooms:3
- Full bathrooms:3
- Living area:2,630 sq. ft.
Heating and cooling
- Heating:Central
Structure and exterior
- Year built:2025
- Building area:2,630 sq. ft.
- Lot area:0.23 Acres
Utilities
- Water:Public
- Sewer:Public Sewer
Finances and disclosures
- Price:$499,900
- Price per sq. ft.:$147.51
New listings near 37475 Cattle Ave
- New
 $345,000Active4 beds 2 baths1,875 sq. ft.
$345,000Active4 beds 2 baths1,875 sq. ft.17048 Avocet Dr, Prairieville, LA 70769
MLS# BR2025021637Listed by: CLIENTS FIRST REALTY, LLC - New
 $499,000Active4 beds 2 baths2,816 sq. ft.
$499,000Active4 beds 2 baths2,816 sq. ft.17214 Joe Sevario Rd, Prairieville, LA 70769
MLS# BR2025020390Listed by: ROUSSEL REAL ESTATE - New
 $269,000Active3 beds 2 baths1,443 sq. ft.
$269,000Active3 beds 2 baths1,443 sq. ft.17239 Rue Le Norde, Prairieville, LA 70769
MLS# BR2025020533Listed by: RAY WILLIAMS REALTY, LLC - New
 $371,935Active3 beds 2 baths1,916 sq. ft.
$371,935Active3 beds 2 baths1,916 sq. ft.15207 Hazelwood Ct, Prairieville, LA 70769
MLS# BR2025020569Listed by: KELLER WILLIAMS REALTY RED STICK PARTNERS - New
 $460,000Active4 beds 3 baths2,808 sq. ft.
$460,000Active4 beds 3 baths2,808 sq. ft.18468 Lake Harbor Ln, Prairieville, LA 70769
MLS# BR2025020651Listed by: LPT REALTY, LLC - New
 $584,900Active4 beds 4 baths2,769 sq. ft.
$584,900Active4 beds 4 baths2,769 sq. ft.17338 Saw Grass Trail Ave, Prairieville, LA 70769
MLS# BR2025020660Listed by: REDFIN CORPORATION - New
 $250,000Active3 beds 2 baths1,283 sq. ft.
$250,000Active3 beds 2 baths1,283 sq. ft.37506 Parkbrook Dr, Prairieville, LA 70769
MLS# BR2025020734Listed by: KELLER WILLIAMS REALTY-FIRST CHOICE - New
 $385,000Active4 beds 2 baths1,988 sq. ft.
$385,000Active4 beds 2 baths1,988 sq. ft.15145 Germany Oaks Blvd, Prairieville, LA 70769
MLS# BR2025020772Listed by: CENTURY 21 BESSETTE FLAVIN - New
 $345,000Active4 beds 3 baths2,383 sq. ft.
$345,000Active4 beds 3 baths2,383 sq. ft.18011 Pierside Ln, Prairieville, LA 70769
MLS# BR2025020992Listed by: DAWSON GREY REAL ESTATE - New
 $459,000Active4 beds 3 baths2,579 sq. ft.
$459,000Active4 beds 3 baths2,579 sq. ft.37294 Lakeshore Ave, Prairieville, LA 70769
MLS# BR2025021054Listed by: RE/MAX SELECT
