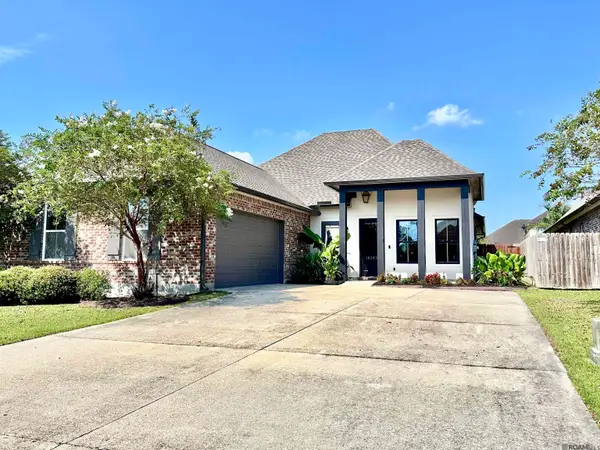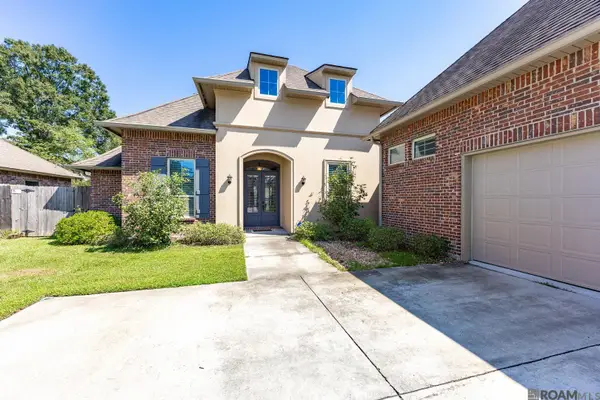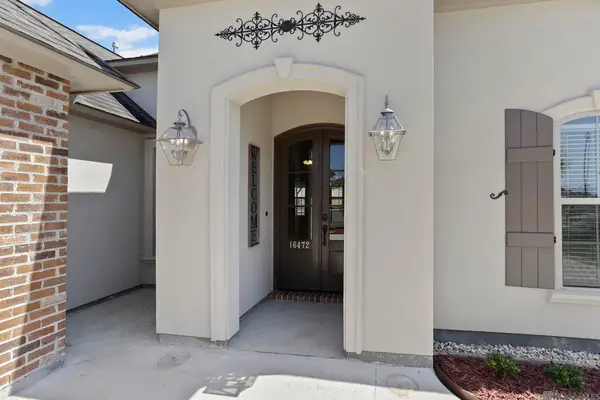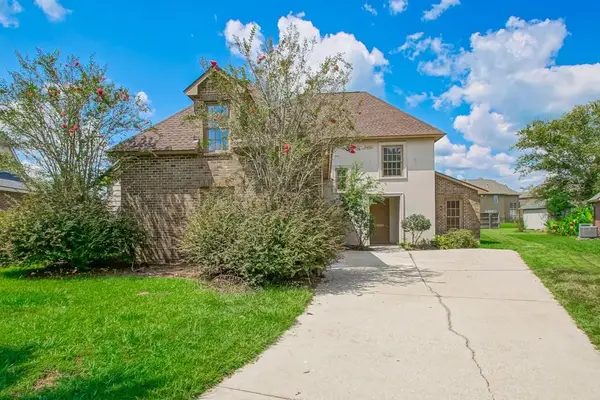42310 Lakestone Drive, Prairieville, LA 70769
Local realty services provided by:Better Homes and Gardens Real Estate Rhodes Realty
42310 Lakestone Drive,Prairieville, LA 70769
$282,980
- 3 Beds
- 2 Baths
- 1,973 sq. ft.
- Single family
- Active
Listed by:jessica huguet
Office:crescent sotheby's international realty
MLS#:2500779
Source:LA_CLBOR
Price summary
- Price:$282,980
- Price per sq. ft.:$105.79
- Monthly HOA dues:$16.25
About this home
CHARMING HOME with Pond Views in a Cul-de-Sac! Welcome to this beautifully maintained 3-bedroom, 2-bathroom home, tucked away in a cul-de-sac with stunning pond views in the backyard. From the moment you step inside, you'll be greeted by a spacious, open floor plan with tile flooring throughout, creating a clean and modern feel. The living room features a gas fireplace and complemented by built-in shelving for added character. Off the living room, you'll find a office nook—perfect for remote work or study. The kitchen features granite countertops, a large center island, and stainless steel appliances, including a gas range for cooking! The primary bedroom offers a peaceful retreat with views of the pond, a spacious walk-in closet and an ensuite bath that includes double vanities, a separate tub, and a walk-in shower. Step outside to a spacious decked patio overlooking a peaceful pond, making the backyard the perfect spot for relaxing or entertaining. This gem is one of a kind in this adorable neighborhood!
Contact an agent
Home facts
- Year built:2016
- Listing ID #:2500779
- Added:170 day(s) ago
- Updated:September 25, 2025 at 03:08 PM
Rooms and interior
- Bedrooms:3
- Total bathrooms:2
- Full bathrooms:2
- Living area:1,973 sq. ft.
Heating and cooling
- Cooling:1 Unit, Central Air
- Heating:Central, Heating
Structure and exterior
- Roof:Shingle
- Year built:2016
- Building area:1,973 sq. ft.
Schools
- High school:ASCE Schools
- Middle school:ASCE Schools
- Elementary school:ASCE Schools
Utilities
- Water:Public
- Sewer:Public Sewer
Finances and disclosures
- Price:$282,980
- Price per sq. ft.:$105.79
New listings near 42310 Lakestone Drive
- New
 $425,000Active4 beds 2 baths2,430 sq. ft.
$425,000Active4 beds 2 baths2,430 sq. ft.14240 Oregon Trail, Prairieville, LA 70769
MLS# 2025017829Listed by: KELLER WILLIAMS REALTY-FIRST CHOICE - New
 $265,000Active3 beds 2 baths1,356 sq. ft.
$265,000Active3 beds 2 baths1,356 sq. ft.18240 Autumn View Dr, Prairieville, LA 70769
MLS# 2025017830Listed by: NEXTHOME SOLUTIONS - New
 $465,000Active4 beds 3 baths2,337 sq. ft.
$465,000Active4 beds 3 baths2,337 sq. ft.16383 Anna Belle Dr, Prairieville, LA 70769
MLS# 2025017811Listed by: SCOT HIMEL - New
 $475,000Active13.92 Acres
$475,000Active13.92 Acres39061 La Hwy 929, Prairieville, LA 70769
MLS# 2025017788Listed by: COMPASS - PERKINS - New
 $329,000Active3 beds 2 baths1,781 sq. ft.
$329,000Active3 beds 2 baths1,781 sq. ft.36466 Manchac Crossing Ave, Prairieville, LA 70769
MLS# 2025017727Listed by: RE/MAX PROFESSIONAL - New
 $595,000Active4 beds 3 baths2,710 sq. ft.
$595,000Active4 beds 3 baths2,710 sq. ft.38086 Valley Woods Ct, Prairieville, LA 70769
MLS# 2025017674Listed by: HOMECOIN.COM - New
 $403,000Active4 beds 3 baths3,179 sq. ft.
$403,000Active4 beds 3 baths3,179 sq. ft.18032 River Landing Dr, Prairieville, LA 70769
MLS# 2025017586Listed by: KELLER WILLIAMS REALTY PREMIER PARTNERS - New
 $429,000Active4 beds 3 baths2,338 sq. ft.
$429,000Active4 beds 3 baths2,338 sq. ft.16472 Orchard Way Dr, Prairieville, LA 70769
MLS# 2025017545Listed by: KELLER WILLIAMS REALTY PREMIER PARTNERS - New
 $260,000Active3 beds 2 baths1,498 sq. ft.
$260,000Active3 beds 2 baths1,498 sq. ft.43125 Viewside Ave, Prairieville, LA 70769
MLS# 2025017507Listed by: CHT GROUP REAL ESTATE, LLC - New
 $395,000Active4 beds 6 baths2,591 sq. ft.
$395,000Active4 beds 6 baths2,591 sq. ft.18205 Pine Ridge Drive, Prairieville, LA 70769
MLS# 2522531Listed by: CENTURY 21 ACTION REALTY, INC.
