43126 Pointside Ave, Prairieville, LA 70769
Local realty services provided by:Better Homes and Gardens Real Estate Tiger Town
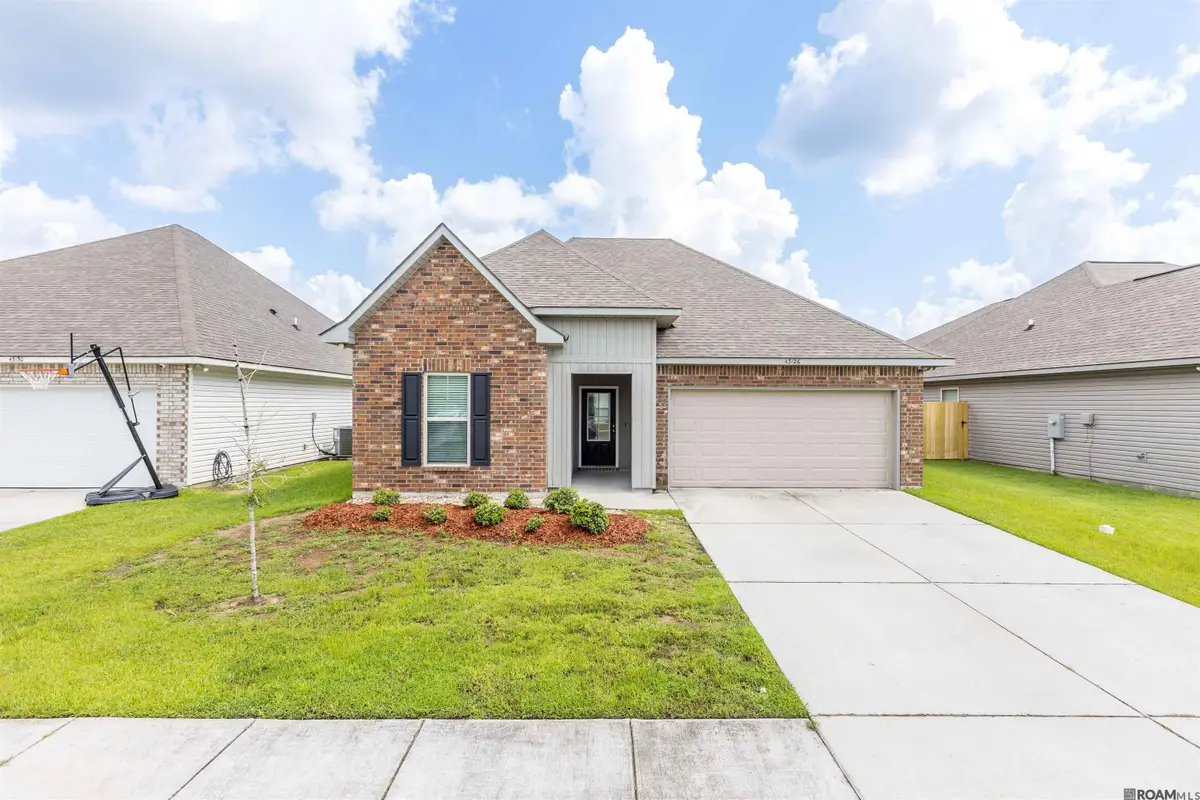
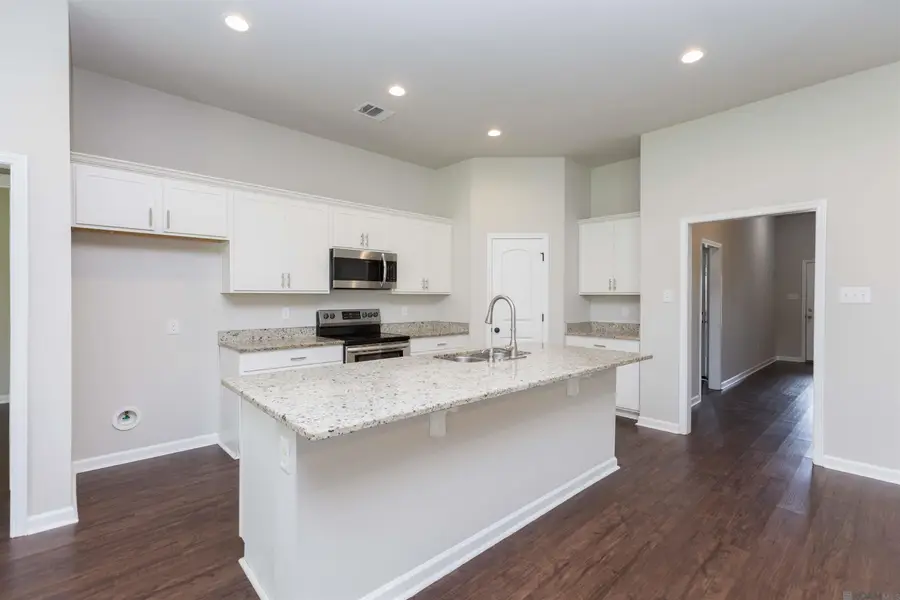
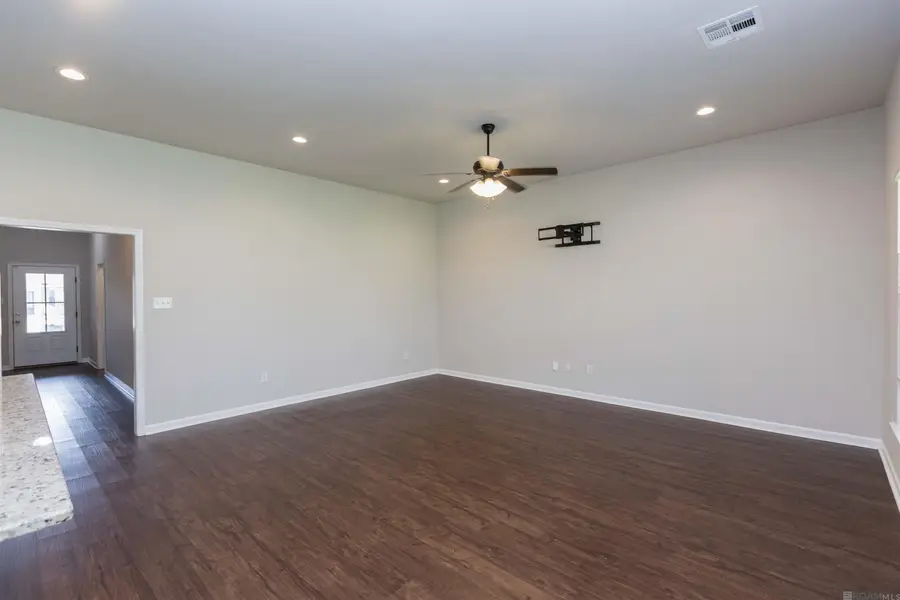
43126 Pointside Ave,Prairieville, LA 70769
$274,900
- 3 Beds
- 2 Baths
- 1,782 sq. ft.
- Single family
- Pending
Listed by:kenny guzzardo
Office:re/max select
MLS#:2025012758
Source:LA_GBRMLS
Price summary
- Price:$274,900
- Price per sq. ft.:$115.31
About this home
Beautiful home in Lakeside Terrace!!! Spacious 3 bedroom 2 bath home with an open split floor plan. The kitchen features a large island with breakfast bar, SLAB GRANITE countertops, stainless steel appliances, built-in microwave, recessed lighting, lots of cabinet and counter space, and a large walk-in pantry. Generous size living room that is open to the kitchen with lots of natural light, recessed lighting, and Luxury Vinyl Plank floors that run throughout the entire home. (NO CARPET). Large master suite with a master bath that features a double vanity with a SLAB GRANITE countertop, soaking tub, separate shower, and HUGE walk-in closet. Large laundry room with built-in cabinets and SLAB GRANITE countertop with access into the master closet. Both additional bedrooms are ample size and share a full bathroom with SLAB GRANITE countertops. You have a mud room with a boot bench as you walk into the home from the two car garage. A nice 11x13 covered patio is just off the breakfast room overlooking your backyard. Some of the energy efficient features of this home are the Low E tilt-in windows and radiant barrier roof decking to help save on energy cost. This home is MOVE IN READY!!!
Contact an agent
Home facts
- Year built:2021
- Listing Id #:2025012758
- Added:36 day(s) ago
- Updated:August 08, 2025 at 07:11 AM
Rooms and interior
- Bedrooms:3
- Total bathrooms:2
- Full bathrooms:2
- Living area:1,782 sq. ft.
Heating and cooling
- Heating:Central, Electric
Structure and exterior
- Year built:2021
- Building area:1,782 sq. ft.
- Lot area:0.14 Acres
Utilities
- Water:Public
- Sewer:Public Sewer
Finances and disclosures
- Price:$274,900
- Price per sq. ft.:$115.31
New listings near 43126 Pointside Ave
- New
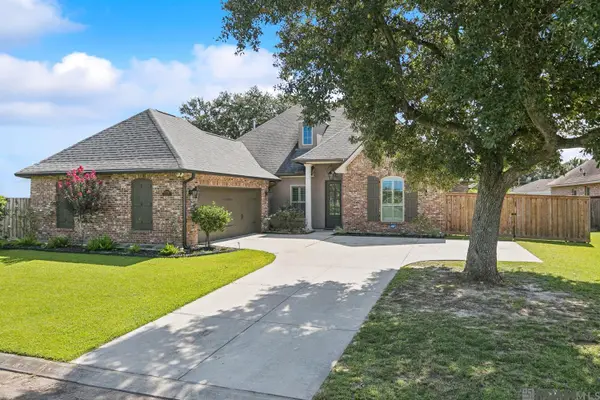 $545,000Active4 beds 4 baths3,271 sq. ft.
$545,000Active4 beds 4 baths3,271 sq. ft.15254 Positano Ct, Prairieville, LA 70769
MLS# 2025015034Listed by: COMPASS - PERKINS - New
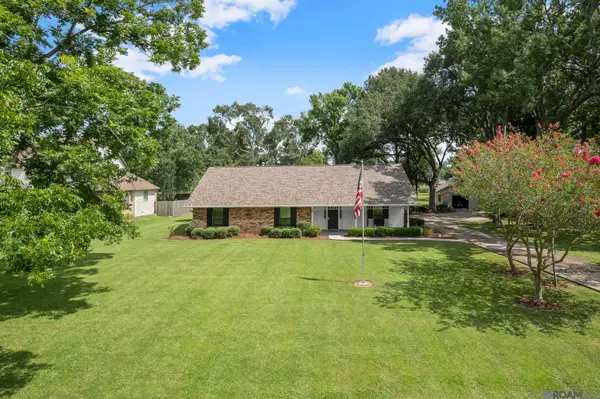 $405,000Active3 beds 2 baths2,229 sq. ft.
$405,000Active3 beds 2 baths2,229 sq. ft.37138 Charlotte Ave, Prairieville, LA 70769
MLS# 2025015019Listed by: RE/MAX PROPERTIES - New
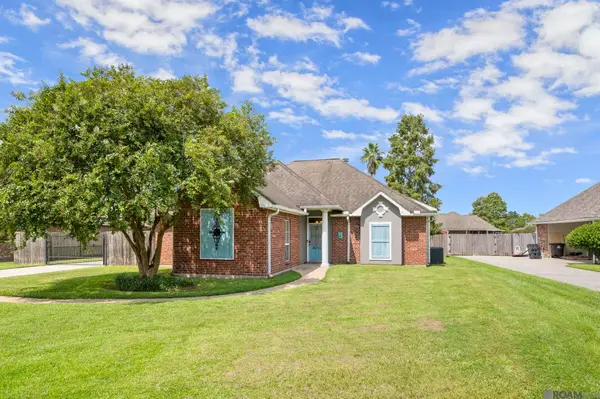 $310,000Active4 beds 2 baths1,885 sq. ft.
$310,000Active4 beds 2 baths1,885 sq. ft.16307 Megan Ln, Prairieville, LA 70769
MLS# 2025015018Listed by: KELLER WILLIAMS REALTY PREMIER PARTNERS - New
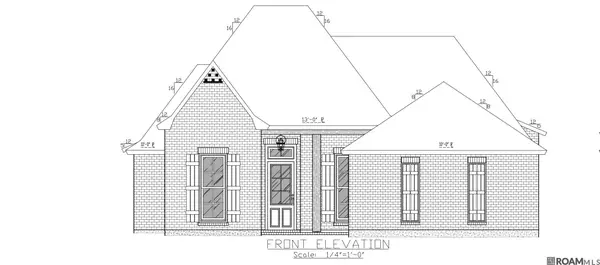 $610,000Active4 beds 3 baths2,485 sq. ft.
$610,000Active4 beds 3 baths2,485 sq. ft.38166 Sweet Briar Dr, Prairieville, LA 70769
MLS# 2025015005Listed by: PENNANT REAL ESTATE - New
 $186,000Active4 beds 2 baths2,128 sq. ft.
$186,000Active4 beds 2 baths2,128 sq. ft.43509 Hodgeson Rd, Prairieville, LA 70769
MLS# 2025014838Listed by: KELLER WILLIAMS REALTY-FIRST CHOICE - New
 $335,000Active3 beds 2 baths1,785 sq. ft.
$335,000Active3 beds 2 baths1,785 sq. ft.36290 W Pine Grove Ct, Prairieville, LA 70769
MLS# 2025014821Listed by: KELLER WILLIAMS REALTY RED STICK PARTNERS 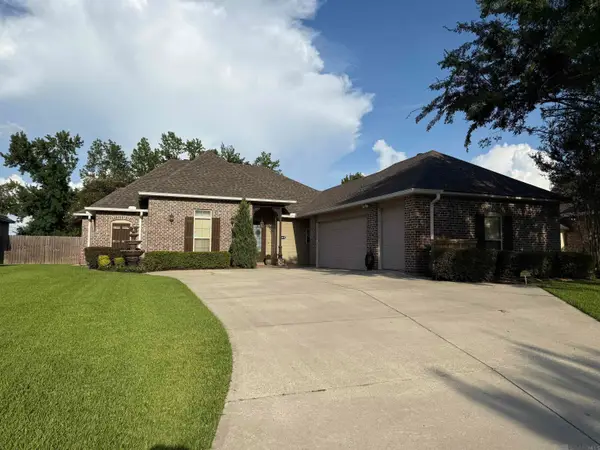 $378,000Pending4 beds 3 baths2,209 sq. ft.
$378,000Pending4 beds 3 baths2,209 sq. ft.16470 Pearson Dr, Prairieville, LA 70769
MLS# 2025014794Listed by: SUPREME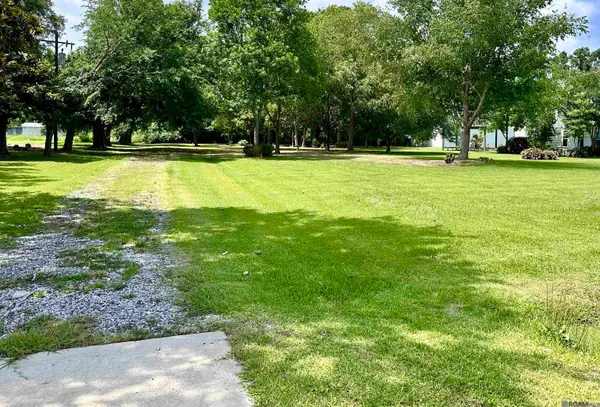 $150,000Pending1.2 Acres
$150,000Pending1.2 Acres36451 + 36457 C Braud Rd, Prairieville, LA 70769
MLS# 2025011199Listed by: SCOT HIMEL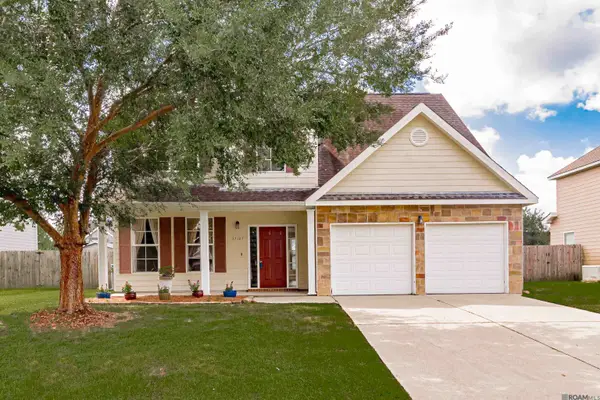 $279,900Pending4 beds 2 baths2,162 sq. ft.
$279,900Pending4 beds 2 baths2,162 sq. ft.37107 Kathleen Ave, Prairieville, LA 70769
MLS# 2025014739Listed by: KELLER WILLIAMS REALTY RED STICK PARTNERS- New
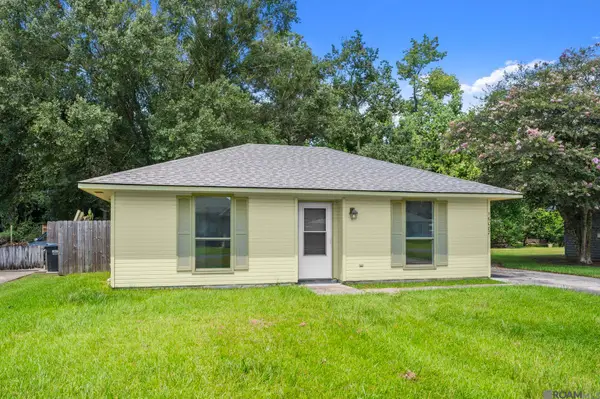 $149,500Active2 beds 1 baths845 sq. ft.
$149,500Active2 beds 1 baths845 sq. ft.16087 N Hernandez Ave, Prairieville, LA 70769
MLS# 2025014720Listed by: RE/MAX PROPERTIES
