43305 Collyns Cove, Prairieville, LA 70769
Local realty services provided by:Better Homes and Gardens Real Estate Tiger Town
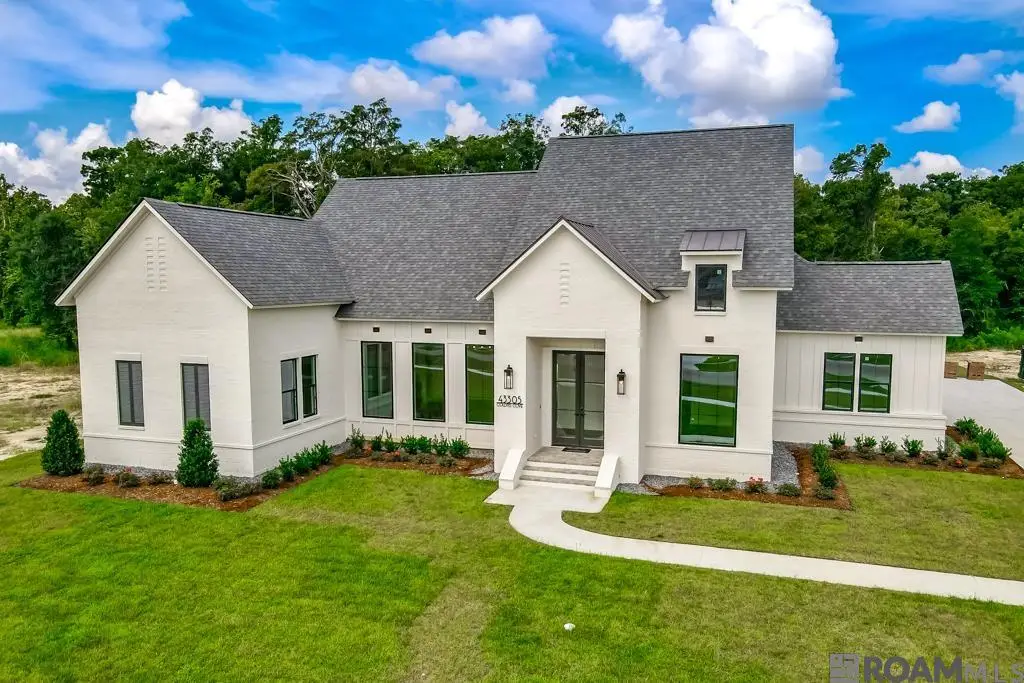
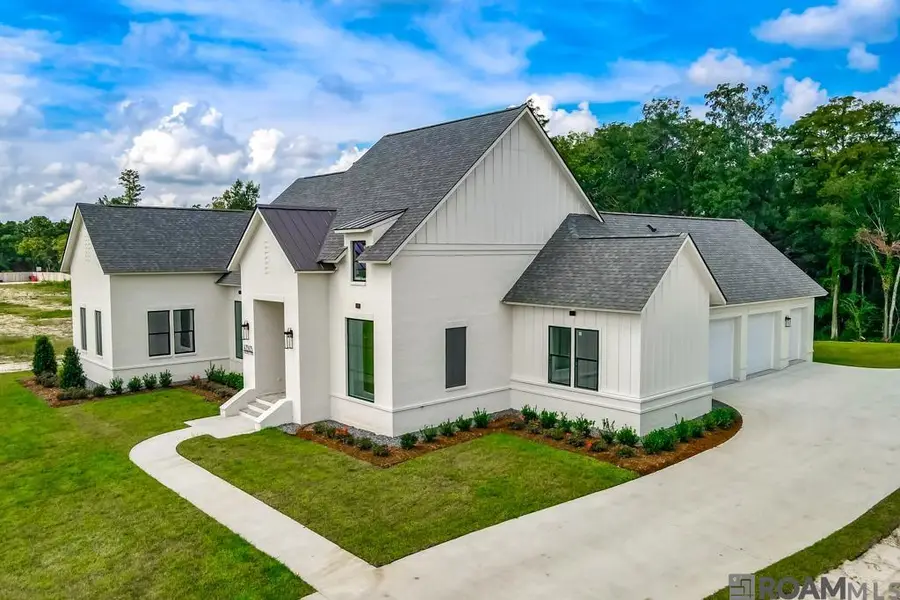

43305 Collyns Cove,Prairieville, LA 70769
$845,000
- 4 Beds
- 3 Baths
- 2,849 sq. ft.
- Single family
- Pending
Listed by:scott gaspard
Office:re/max select
MLS#:2025011507
Source:LA_GBRMLS
Price summary
- Price:$845,000
- Price per sq. ft.:$202.49
About this home
Transitional Farm House with TIMELESS ELEGANCE! Thoughtfully designed 4 Bedroom 3 Bath plus Office/Nursery/Fitness Room with oversized rear porch & Outdoor Kitchen on OVER 1 ACRE LOT in sought after Hidden Lakes Subdivision. Open Kitchen features QUARTZ countertops & island, EXPOSED BEAMS, stainless appliances including 36" GAS COOKTOP, Coffee Bar and a fabulous Back Kitchen with great pantry space. Beautiful WOOD FLOORS throughout Living Room, Dining Room, Kitchen and ALL Bedrooms. Private Master Wing includes awesome Flex Space (Office/Nursey/Fitness), QUARTZ countertops on dual vanities, soaking tub, custom shower and WALK-IN CLOSET with built-ins. Triple Split floorplan has 2 Guest Rooms connected by jack & jill bathroom and 1 Guest Room with en-suite. An entertainer's rear porch has OD Kitchen with BBQ, sink and fridge overlooking the property. OVERSISIZED 2 car garage (~600sqft) plus 3rd bay perfect for your tools and toys! Even has the perfect spot for you to build your separate workshop at the end of driveway!
Contact an agent
Home facts
- Year built:2025
- Listing Id #:2025011507
- Added:56 day(s) ago
- Updated:August 13, 2025 at 07:38 PM
Rooms and interior
- Bedrooms:4
- Total bathrooms:3
- Full bathrooms:3
- Living area:2,849 sq. ft.
Heating and cooling
- Heating:Central
Structure and exterior
- Year built:2025
- Building area:2,849 sq. ft.
- Lot area:1.18 Acres
Utilities
- Water:Public
- Sewer:Public Sewer
Finances and disclosures
- Price:$845,000
- Price per sq. ft.:$202.49
New listings near 43305 Collyns Cove
- New
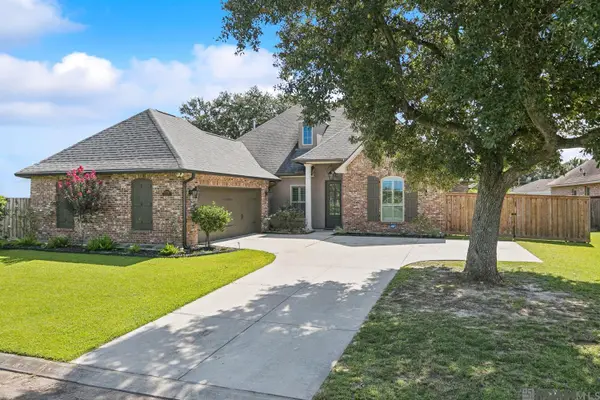 $545,000Active4 beds 4 baths3,271 sq. ft.
$545,000Active4 beds 4 baths3,271 sq. ft.15254 Positano Ct, Prairieville, LA 70769
MLS# 2025015034Listed by: COMPASS - PERKINS - New
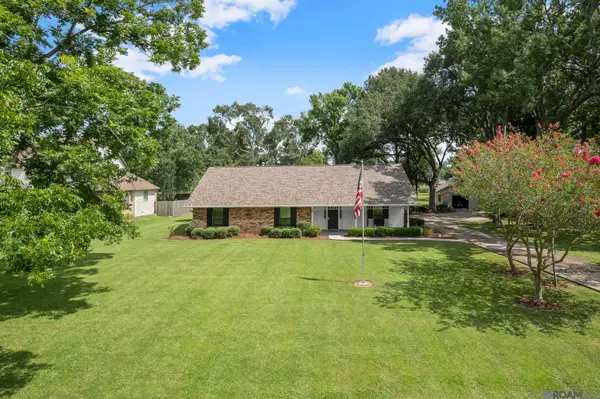 $405,000Active3 beds 2 baths2,229 sq. ft.
$405,000Active3 beds 2 baths2,229 sq. ft.37138 Charlotte Ave, Prairieville, LA 70769
MLS# 2025015019Listed by: RE/MAX PROPERTIES - New
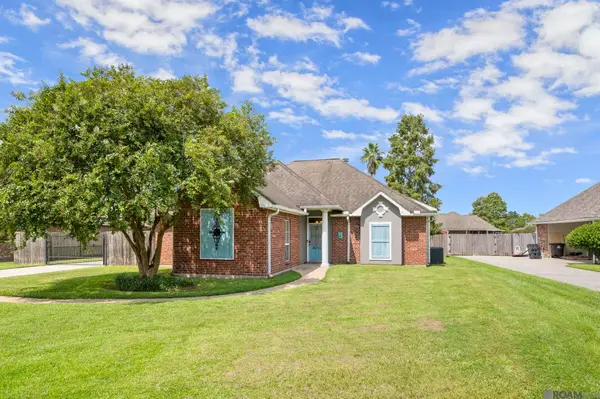 $310,000Active4 beds 2 baths1,885 sq. ft.
$310,000Active4 beds 2 baths1,885 sq. ft.16307 Megan Ln, Prairieville, LA 70769
MLS# 2025015018Listed by: KELLER WILLIAMS REALTY PREMIER PARTNERS - New
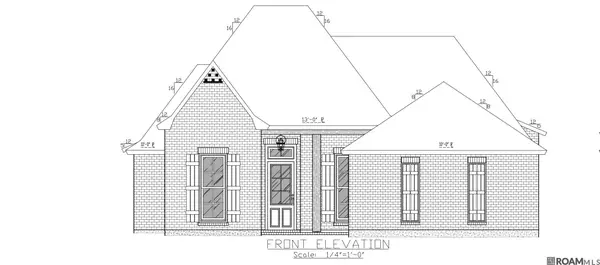 $610,000Active4 beds 3 baths2,485 sq. ft.
$610,000Active4 beds 3 baths2,485 sq. ft.38166 Sweet Briar Dr, Prairieville, LA 70769
MLS# 2025015005Listed by: PENNANT REAL ESTATE - New
 $186,000Active4 beds 2 baths2,128 sq. ft.
$186,000Active4 beds 2 baths2,128 sq. ft.43509 Hodgeson Rd, Prairieville, LA 70769
MLS# 2025014838Listed by: KELLER WILLIAMS REALTY-FIRST CHOICE - New
 $335,000Active3 beds 2 baths1,785 sq. ft.
$335,000Active3 beds 2 baths1,785 sq. ft.36290 W Pine Grove Ct, Prairieville, LA 70769
MLS# 2025014821Listed by: KELLER WILLIAMS REALTY RED STICK PARTNERS 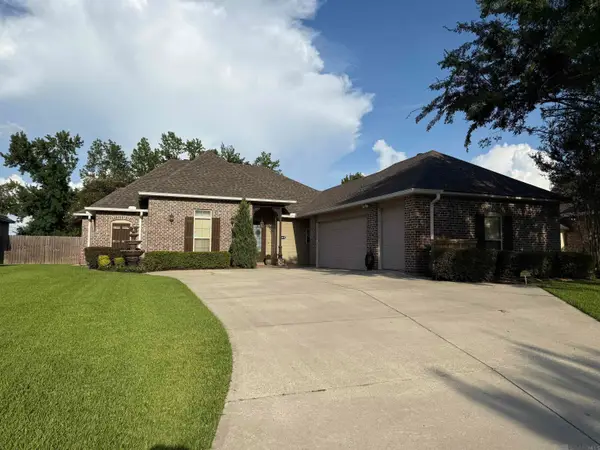 $378,000Pending4 beds 3 baths2,209 sq. ft.
$378,000Pending4 beds 3 baths2,209 sq. ft.16470 Pearson Dr, Prairieville, LA 70769
MLS# 2025014794Listed by: SUPREME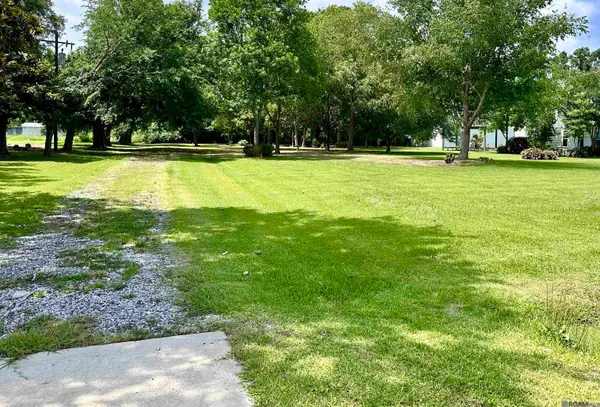 $150,000Pending1.2 Acres
$150,000Pending1.2 Acres36451 + 36457 C Braud Rd, Prairieville, LA 70769
MLS# 2025011199Listed by: SCOT HIMEL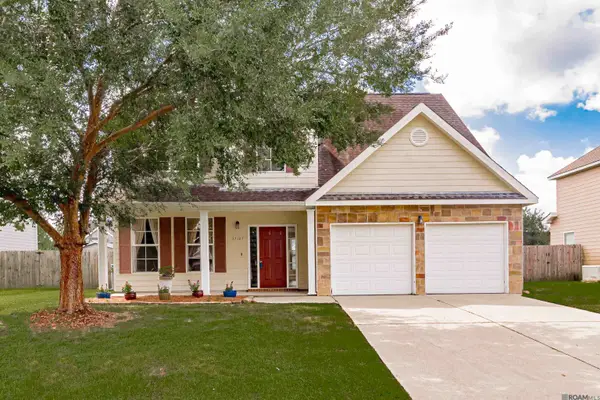 $279,900Pending4 beds 2 baths2,162 sq. ft.
$279,900Pending4 beds 2 baths2,162 sq. ft.37107 Kathleen Ave, Prairieville, LA 70769
MLS# 2025014739Listed by: KELLER WILLIAMS REALTY RED STICK PARTNERS- New
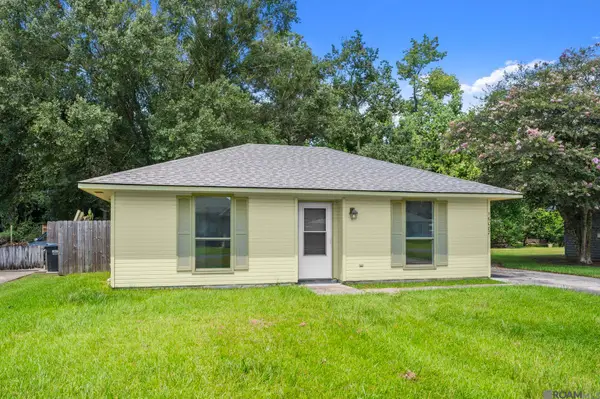 $149,500Active2 beds 1 baths845 sq. ft.
$149,500Active2 beds 1 baths845 sq. ft.16087 N Hernandez Ave, Prairieville, LA 70769
MLS# 2025014720Listed by: RE/MAX PROPERTIES
