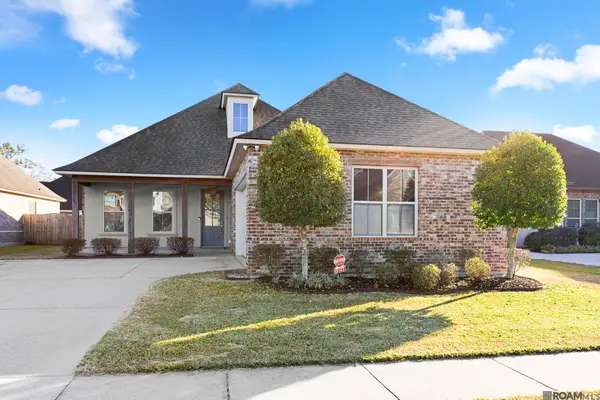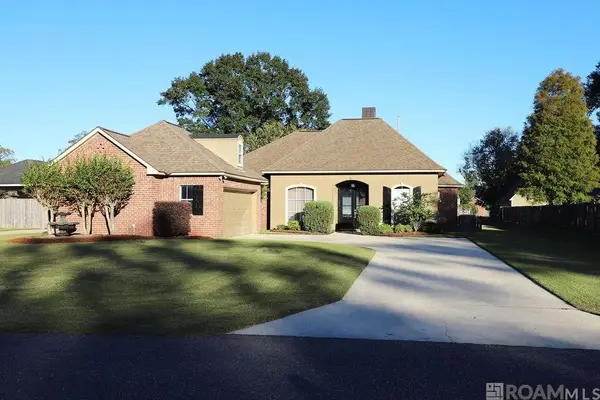43419 Collyns Cove, Prairieville, LA 70769
Local realty services provided by:Better Homes and Gardens Real Estate Tiger Town
43419 Collyns Cove,Prairieville, LA 70769
$765,000
- 4 Beds
- 3 Baths
- 2,850 sq. ft.
- Single family
- Pending
Listed by: danielle engels
Office: re/max professional
MLS#:2025000603
Source:LA_GBRMLS
Price summary
- Price:$765,000
- Price per sq. ft.:$178.45
About this home
Owner Financing available at 4.5% for qualified buyers - GREAT OPPORTUNITY & PRICE! New Construction in Prairieville. This Single-Story 4 bedroom/3 bath with additional office/flex space, located on a spacious 2.12-acre lot. The property offers a mix of modern luxury and functional living. Open concept with natural light, wood accents and triple split floor plan. 10’ and 11’ ceilings throughout. Formal dining, breakfast room and butler’s pantry. The living room features a wall of windows and gas fireplace. The kitchen is a focal point with custom cabinets, high-end appliances, walk-in pantry and a multipurpose island. The primary bedroom overlooks the back acreage and boasts an en-suite bath with a luxurious free-standing tub, custom shower, large walk-in closet and separate vanity areas. The laundry room features utility sink, broom closet and adequate cabinet space. The drop zone is conveniently located just inside the side entryway and garage. A concrete pad is ready for a shop (17X43), if you decide or use it for additional parking. A California-style 2-car garage plus an additional bay for parking or storage. Rear porch with an outdoor kitchen area, overlooking a private yard with mature trees. Situated in the Hidden Lakes Subdivision, offering large lots (1-3 acres), ponds, sidewalks and shared community spaces. The property perfectly balances peaceful country living with proximity to amenities, making it desirable for families or those seeking a serene retreat.
Contact an agent
Home facts
- Year built:2025
- Listing ID #:2025000603
- Added:309 day(s) ago
- Updated:November 15, 2025 at 08:45 AM
Rooms and interior
- Bedrooms:4
- Total bathrooms:3
- Full bathrooms:3
- Living area:2,850 sq. ft.
Heating and cooling
- Heating:Central, Gas Heat
Structure and exterior
- Year built:2025
- Building area:2,850 sq. ft.
- Lot area:2.12 Acres
Utilities
- Water:Public
- Sewer:Community Sewer
Finances and disclosures
- Price:$765,000
- Price per sq. ft.:$178.45
New listings near 43419 Collyns Cove
- New
 $200,000Active3 beds 2 baths1,447 sq. ft.
$200,000Active3 beds 2 baths1,447 sq. ft.17201 La Hwy 933, Prairieville, LA 70769
MLS# 2025020936Listed by: BLUE HERON REALTY - New
 $345,000Active4 beds 3 baths2,383 sq. ft.
$345,000Active4 beds 3 baths2,383 sq. ft.18011 Pierside Ln, Prairieville, LA 70769
MLS# 2025020992Listed by: DAWSON GREY REAL ESTATE - New
 $385,000Active4 beds 2 baths1,988 sq. ft.
$385,000Active4 beds 2 baths1,988 sq. ft.15145 Germany Oaks Blvd, Prairieville, LA 70769
MLS# 2025020772Listed by: CENTURY 21 BESSETTE FLAVIN - New
 $250,000Active3 beds 2 baths1,283 sq. ft.
$250,000Active3 beds 2 baths1,283 sq. ft.37506 Parkbrook Dr, Prairieville, LA 70769
MLS# 2025020734Listed by: KELLER WILLIAMS REALTY-FIRST CHOICE - New
 $460,000Active4 beds 3 baths2,808 sq. ft.
$460,000Active4 beds 3 baths2,808 sq. ft.18468 Lake Harbor Ln, Prairieville, LA 70769
MLS# 2025020651Listed by: LPT REALTY, LLC - New
 $584,900Active4 beds 4 baths2,769 sq. ft.
$584,900Active4 beds 4 baths2,769 sq. ft.17338 Saw Grass Trail Ave, Prairieville, LA 70769
MLS# 2025020660Listed by: REDFIN CORPORATION - New
 $274,900Active3 beds 2 baths1,566 sq. ft.
$274,900Active3 beds 2 baths1,566 sq. ft.17080 Enterprise Ave, Prairieville, LA 70769
MLS# 2025020636Listed by: EXP REALTY  $299,500Pending3 beds 2 baths1,930 sq. ft.
$299,500Pending3 beds 2 baths1,930 sq. ft.14356 Sommer Ln, Prairieville, LA 70769
MLS# 2025020582Listed by: GUIDRY GROUP PROPERTIES- New
 $371,935Active3 beds 2 baths1,916 sq. ft.
$371,935Active3 beds 2 baths1,916 sq. ft.15207 Hazelwood Ct, Prairieville, LA 70769
MLS# 2025020569Listed by: KELLER WILLIAMS REALTY RED STICK PARTNERS - New
 $269,000Active3 beds 2 baths1,443 sq. ft.
$269,000Active3 beds 2 baths1,443 sq. ft.17239 Rue Le Norde, Prairieville, LA 70769
MLS# 2025020533Listed by: RAY WILLIAMS REALTY, LLC
