128 East Ridge Terrace, Ruston, LA 71270
Local realty services provided by:Better Homes and Gardens Real Estate Rhodes Realty
128 East Ridge Terrace,Ruston, LA 71270
$599,000
- 5 Beds
- 4 Baths
- 3,633 sq. ft.
- Single family
- Pending
Listed by:brandon crume
Office:re/max results realty
MLS#:212796
Source:LA_NEBOR
Price summary
- Price:$599,000
- Price per sq. ft.:$140.38
About this home
Don't miss out on this stunning 5 bedroom 4 bathroom home sitting on 4.5 acres. This home offers luxury, space and functionality. The downstairs boasts two large living areas, a formal dining room, spacious kitchen with breakfast area and a butlers pantry. One of the primary suites is also on the main level featuring a private bath and two walk-in closets. There is an additional bedroom downstairs with large closets and access to a full bath. The second level has three additional bedrooms, including a second primary suite. The upstairs primary suite offers lots of space, a cozy fireplace, private bath and a large walk-in closet. The two additional bedrooms are very spacious and have large closets. Step out the back door into your private oasis with beautiful landscaping and an in-ground pool. There is also a catering kitchen and a one bedroom, one bath pool house. This house truly has it all! Additional 1.774 acre lot at the corner of East Ridge Terrace and Hwy 821 available for purchase with the home, making it a total of 4.5 acres. Call a local REALTOR to schedule your showing TODAY!
Contact an agent
Home facts
- Year built:1976
- Listing ID #:212796
- Added:293 day(s) ago
- Updated:September 30, 2025 at 03:26 PM
Rooms and interior
- Bedrooms:5
- Total bathrooms:4
- Full bathrooms:4
- Living area:3,633 sq. ft.
Heating and cooling
- Cooling:Central Air, Electric, Wall/Window Unit
- Heating:Central, Window Unit
Structure and exterior
- Roof:Architectural Style
- Year built:1976
- Building area:3,633 sq. ft.
- Lot area:2.72 Acres
Utilities
- Water:Public
- Sewer:Septic
Finances and disclosures
- Price:$599,000
- Price per sq. ft.:$140.38
- Tax amount:$2,024
New listings near 128 East Ridge Terrace
- New
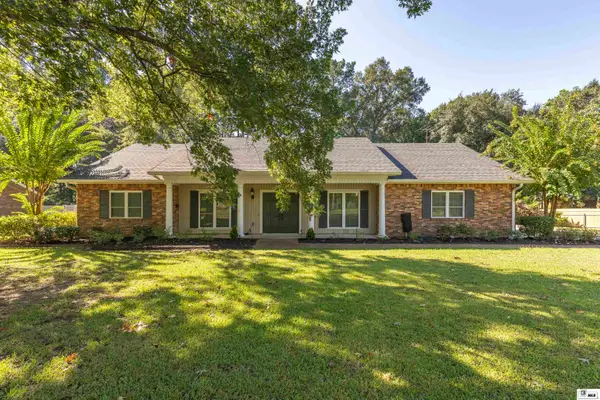 $435,000Active5 beds 3 baths3,318 sq. ft.
$435,000Active5 beds 3 baths3,318 sq. ft.704 Hundred Oaks Drive, Ruston, LA 71270
MLS# 216610Listed by: BRASHER GROUP - New
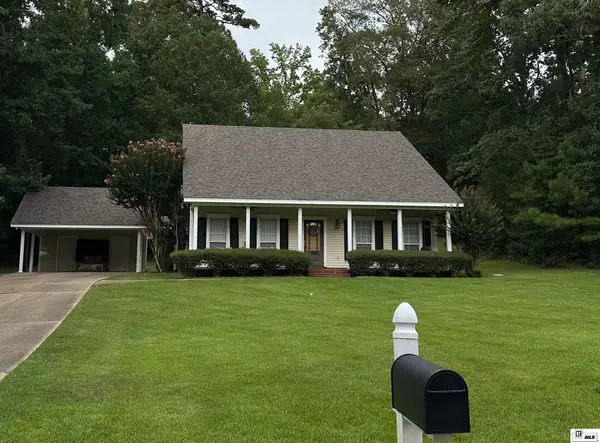 $275,000Active3 beds 2 baths1,598 sq. ft.
$275,000Active3 beds 2 baths1,598 sq. ft.146 Timber Ridge Circle, Ruston, LA 71270
MLS# 216611Listed by: LINCOLN REALTY - New
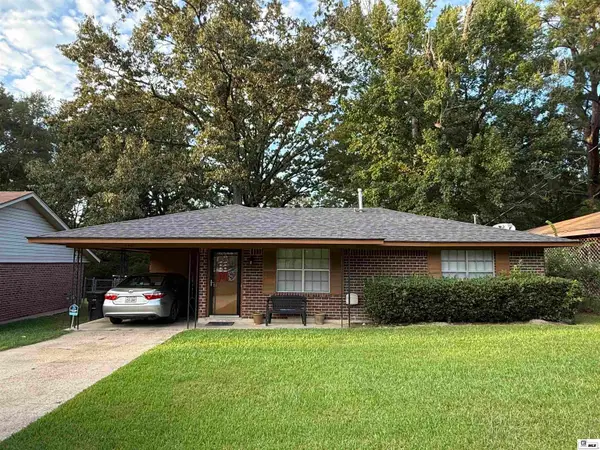 $130,000Active2 beds 1 baths973 sq. ft.
$130,000Active2 beds 1 baths973 sq. ft.1401 Wyoming Avenue, Ruston, LA 71270
MLS# 216601Listed by: BRASHER GROUP - New
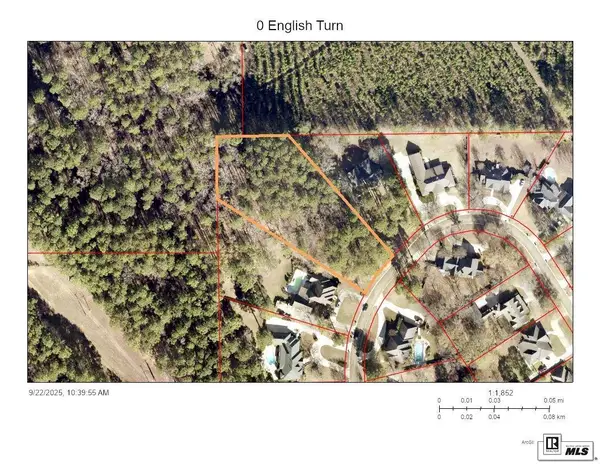 $132,500Active1.81 Acres
$132,500Active1.81 Acres0 English Turn, Ruston, LA 71270
MLS# 216561Listed by: RE/MAX RESULTS REALTY - New
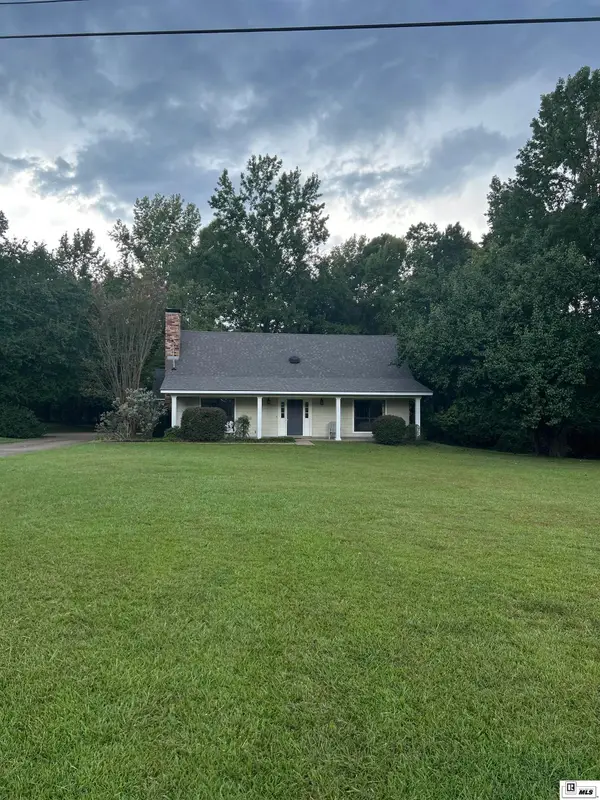 $289,900Active3 beds 3 baths1,840 sq. ft.
$289,900Active3 beds 3 baths1,840 sq. ft.298 Wesley Drive, Ruston, LA 71270
MLS# 216536Listed by: THE RENTAL ASSOCIATION LLC - New
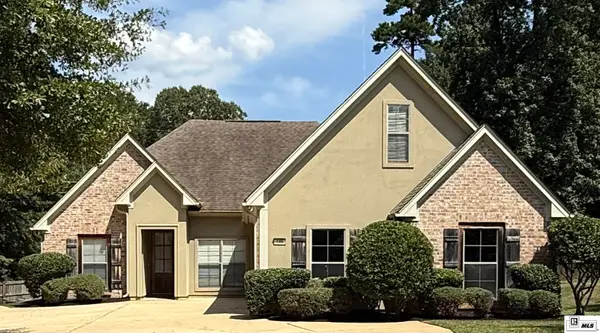 $388,000Active4 beds 3 baths2,213 sq. ft.
$388,000Active4 beds 3 baths2,213 sq. ft.145 Mossy Knoll Drive, Ruston, LA 71270
MLS# 216533Listed by: ACRES & AVENUES REALTY - New
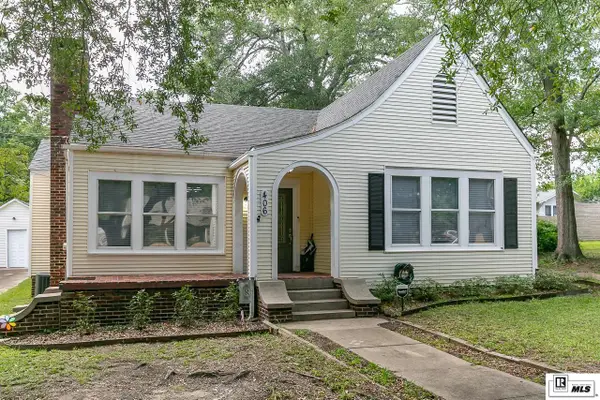 $179,000Active2 beds 2 baths1,579 sq. ft.
$179,000Active2 beds 2 baths1,579 sq. ft.406 S Sparta Street, Ruston, LA 71270
MLS# 216532Listed by: LINCOLN REALTY - New
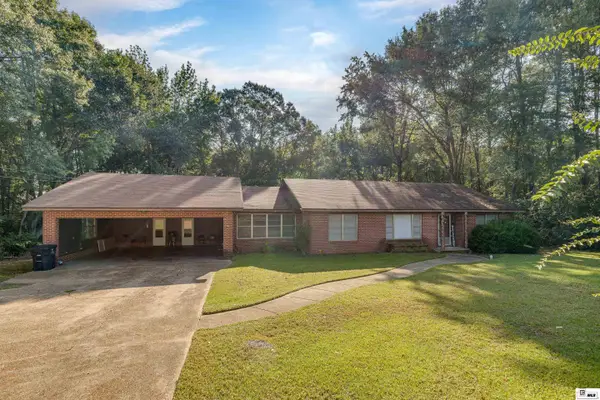 $190,000Active4 beds 3 baths2,776 sq. ft.
$190,000Active4 beds 3 baths2,776 sq. ft.901 Jones Street, Ruston, LA 71270
MLS# 216516Listed by: LISA GOVAN REALTY - New
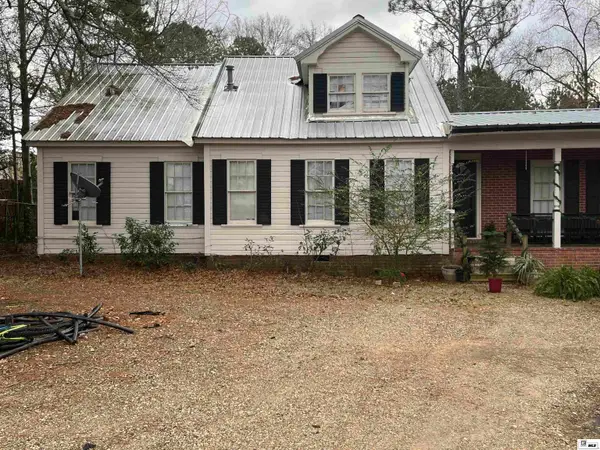 $397,000Active-- beds -- baths
$397,000Active-- beds -- baths1201 Gains Avenue, Ruston, LA 71270
MLS# 216498Listed by: COLDWELL BANKER GROUP ONE REALTY - New
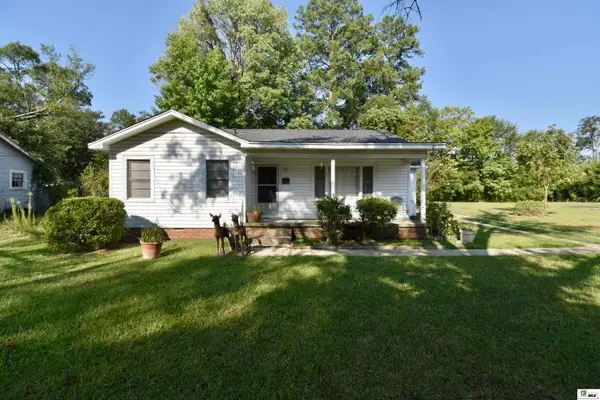 $99,500Active3 beds 1 baths1,470 sq. ft.
$99,500Active3 beds 1 baths1,470 sq. ft.902 S Farmerville Street, Ruston, LA 71270
MLS# 216494Listed by: RE/MAX RESULTS REALTY
