2210 Llangeler Drive, Ruston, LA 71270
Local realty services provided by:Better Homes and Gardens Real Estate Rhodes Realty
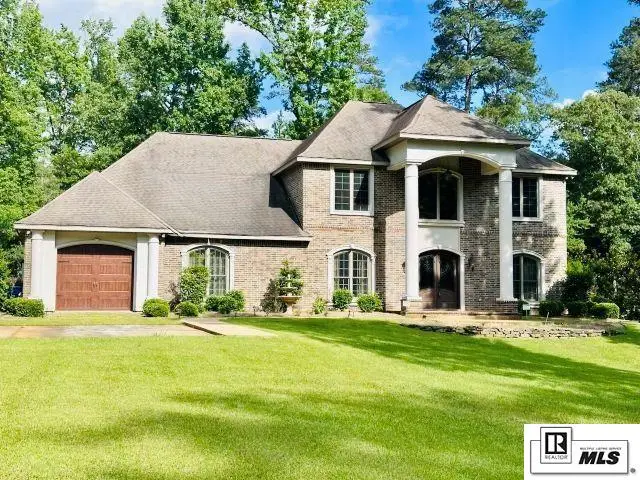
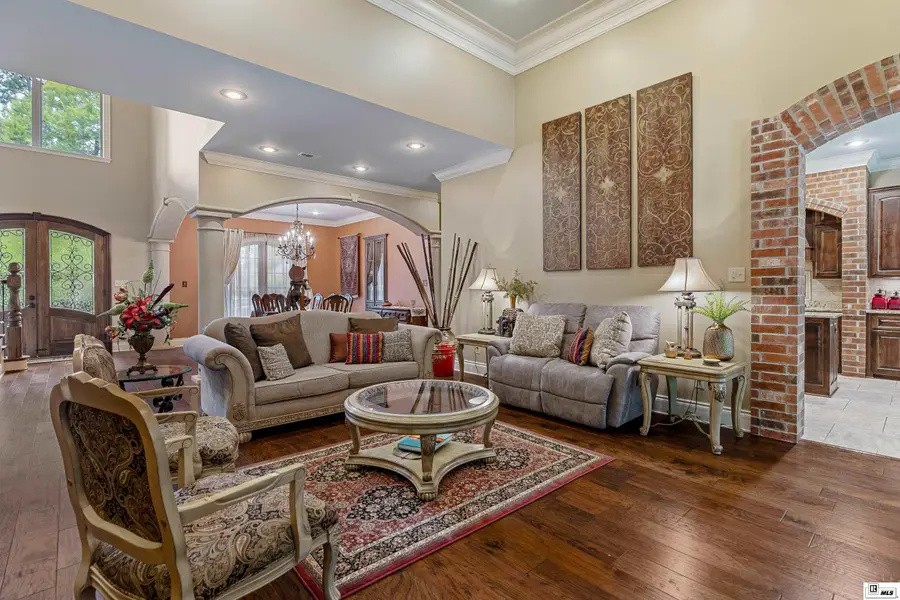
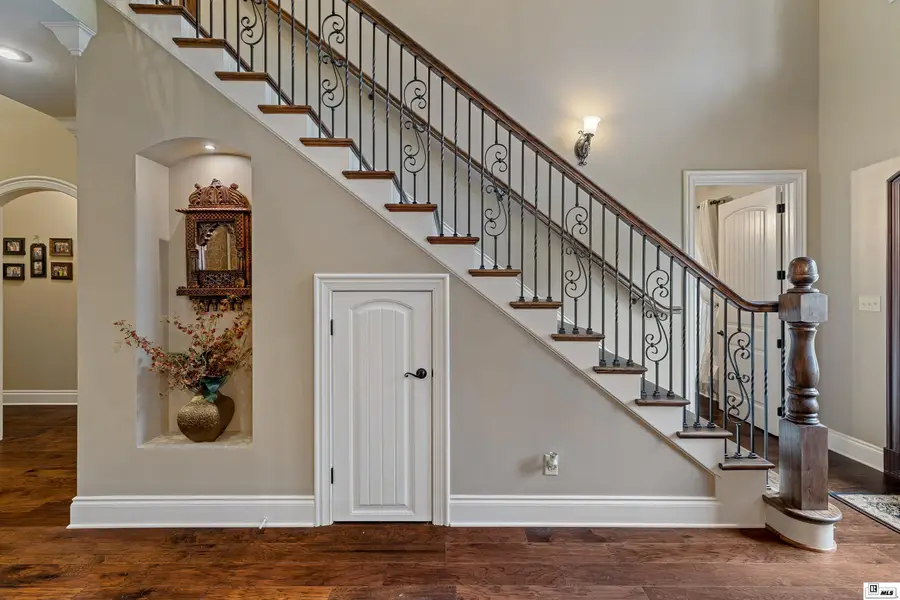
2210 Llangeler Drive,Ruston, LA 71270
$985,000
- 4 Beds
- 4 Baths
- 4,267 sq. ft.
- Single family
- Active
Listed by:kim brasher
Office:brasher group
MLS#:211371
Source:LA_NEBOR
Price summary
- Price:$985,000
- Price per sq. ft.:$180.01
About this home
Nestled in the prestigious, gated Toma Lodge Estates, this stately home is a masterpiece of solid, high-quality construction built by Diebold Construction. Designed with elegance and functionality in mind, this home features four bedrooms, four bathrooms, an office, and a spacious bonus room that can also serve as a third heated garage — offering the flexibility to be converted into additional living space if desired. Tall ceilings, a stunning fireplace, exquisite finishes, and state-of-the-art amenities create a luxurious yet welcoming atmosphere throughout. The large kitchen, dining room, and living room provide the perfect space for gathering, while a beautiful sunroom offers a tranquil retreat filled with natural light and scenic views of the relatively flat backyard. Thoughtfully contracted with room for future expansion along the back side of the home, this property is ideal for those seeking a blend of immediate luxury and long-term potential. Conveniently located just minutes from travel, shopping, and entertainment, this home is set in a peaceful, tree-lined setting that offers both privacy and accessibility. As part of the exclusive Toma Lodge Estates community, residents enjoy access to a swimming pool, tennis courts, and a community lodge. Don't miss the opportunity to own this exceptional home — schedule your private showing today! Bedrooms have been virtually staged. Information provided for this listing is deemed reliable but not guaranteed and should be verified by buyer or buyer representative.
Contact an agent
Home facts
- Year built:2015
- Listing Id #:211371
- Added:358 day(s) ago
- Updated:August 14, 2025 at 03:14 PM
Rooms and interior
- Bedrooms:4
- Total bathrooms:4
- Full bathrooms:4
- Living area:4,267 sq. ft.
Heating and cooling
- Cooling:Central Air, Electric
- Heating:Central, Natural Gas
Structure and exterior
- Roof:Asphalt Shingle
- Year built:2015
- Building area:4,267 sq. ft.
- Lot area:1.16 Acres
Utilities
- Water:Public
- Sewer:Public
Finances and disclosures
- Price:$985,000
- Price per sq. ft.:$180.01
New listings near 2210 Llangeler Drive
- New
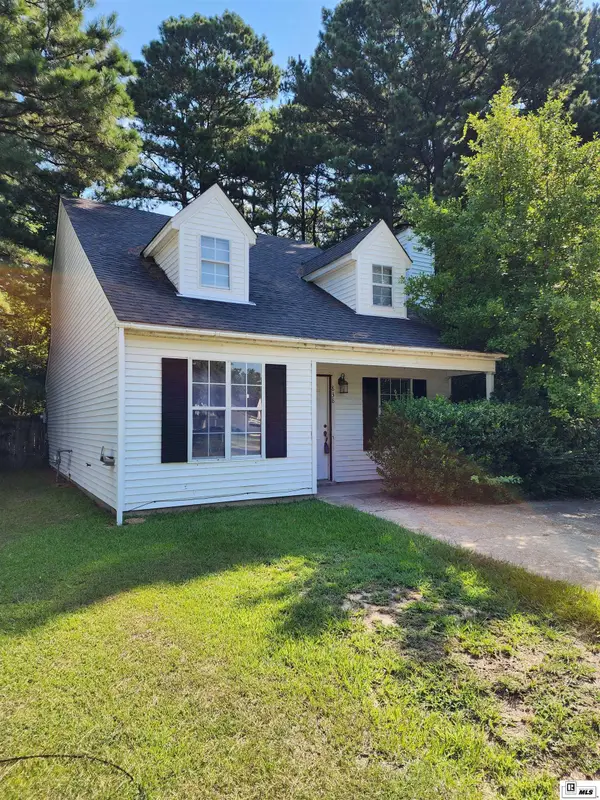 $180,000Active3 beds 2 baths1,200 sq. ft.
$180,000Active3 beds 2 baths1,200 sq. ft.838 Melissa Lane, Ruston, LA 71270
MLS# 215988Listed by: LOUISIANA ORCHARD REALTY LLC - New
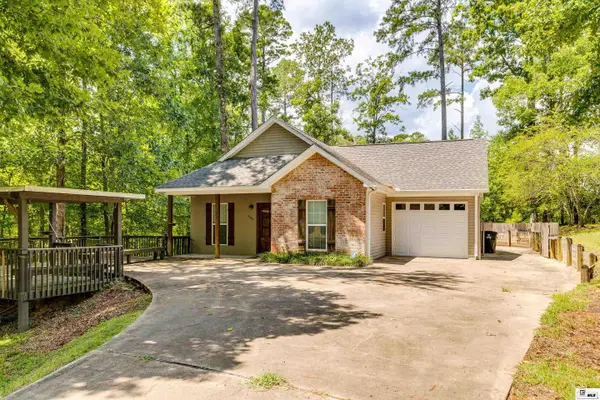 $245,000Active3 beds 2 baths1,342 sq. ft.
$245,000Active3 beds 2 baths1,342 sq. ft.408 Robert Street, Ruston, LA 71270
MLS# 215964Listed by: KELLER WILLIAMS PARISHWIDE PARTNERS - New
 $260,400Active3 beds 2 baths1,436 sq. ft.
$260,400Active3 beds 2 baths1,436 sq. ft.3216 Sequoia Avenue, Ruston, LA 71270
MLS# 215954Listed by: LINCOLN REALTY - New
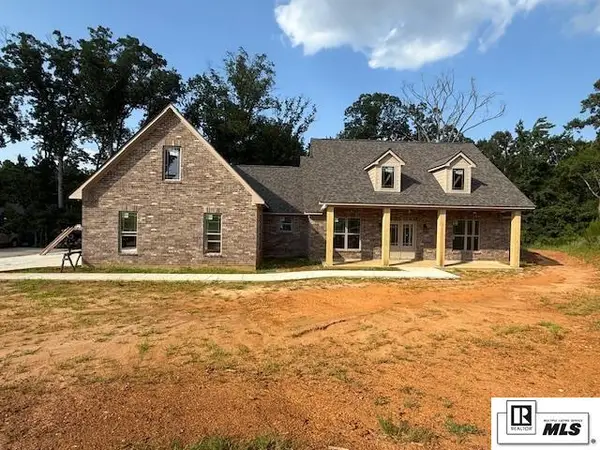 $451,000Active4 beds 4 baths2,350 sq. ft.
$451,000Active4 beds 4 baths2,350 sq. ft.117 Evergreen Drive, Ruston, LA 71270-0000
MLS# 215944Listed by: LOUISIANA ORCHARD REALTY LLC - New
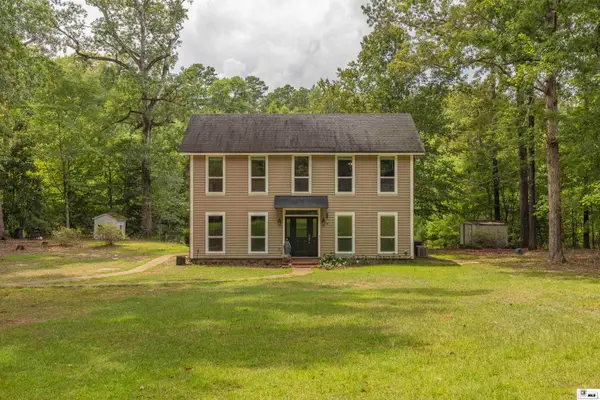 $240,000Active3 beds 3 baths1,943 sq. ft.
$240,000Active3 beds 3 baths1,943 sq. ft.500 Barber Drive, Ruston, LA 71270
MLS# 215932Listed by: BRASHER GROUP - New
 $349,900Active4 beds 2 baths1,830 sq. ft.
$349,900Active4 beds 2 baths1,830 sq. ft.1702 Esplanade Boulevard, Ruston, LA 71270
MLS# 215920Listed by: COLDWELL BANKER GROUP ONE REALTY - New
 $230,000Active3 beds 2 baths1,247 sq. ft.
$230,000Active3 beds 2 baths1,247 sq. ft.160 Meadows Drive, Choudrant, LA 71227
MLS# 215911Listed by: LISTWITHFREEDOM.COM - New
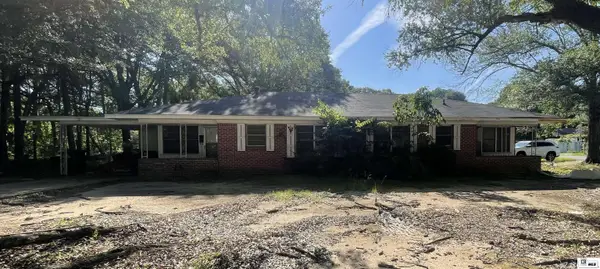 $150,000Active-- beds -- baths
$150,000Active-- beds -- baths911 S Farmerville Street, Ruston, LA 71270
MLS# 215888Listed by: FRENCH REALTY, LLC - New
 $259,900Active2 beds 2 baths2,166 sq. ft.
$259,900Active2 beds 2 baths2,166 sq. ft.1117 Carey Avenue, Ruston, LA 71270
MLS# 215880Listed by: BRASHER GROUP - New
 $235,000Active3 beds 2 baths1,605 sq. ft.
$235,000Active3 beds 2 baths1,605 sq. ft.2512 Northwood Drive, Ruston, LA 71270
MLS# 215875Listed by: LINCOLN REALTY
