912 Arnold Street, Ruston, LA 71270
Local realty services provided by:Better Homes and Gardens Real Estate Veranda Realty
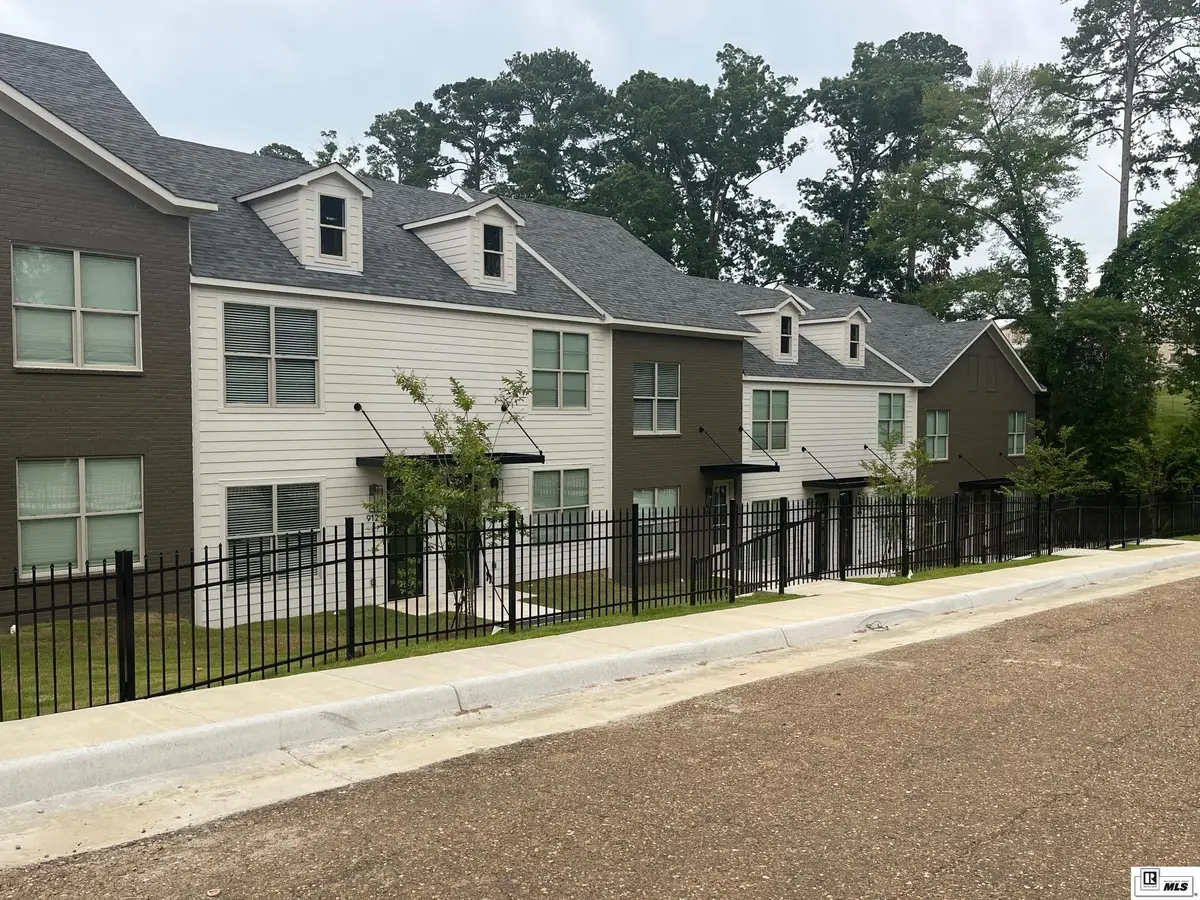
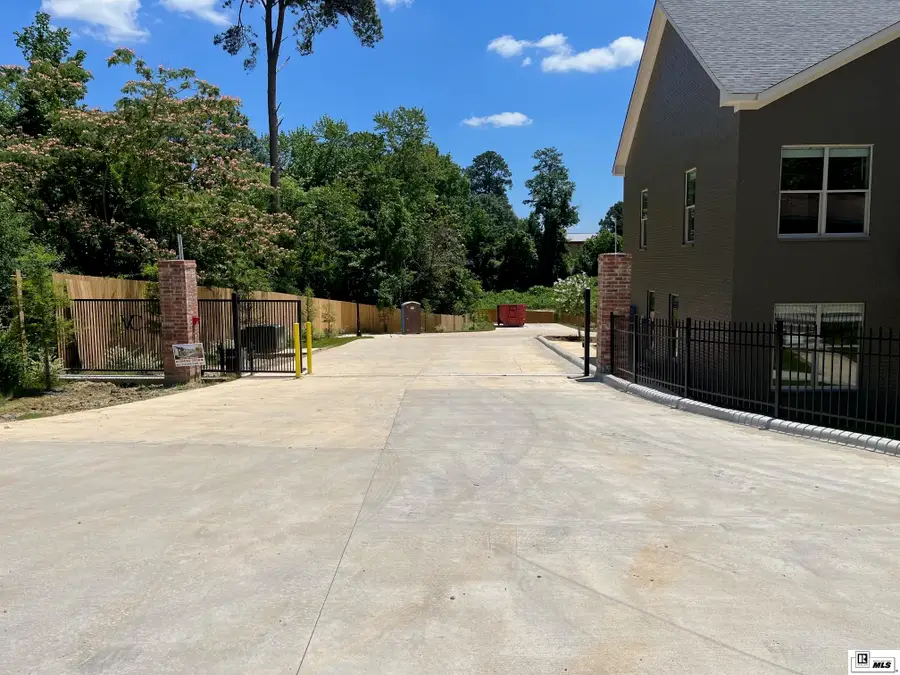
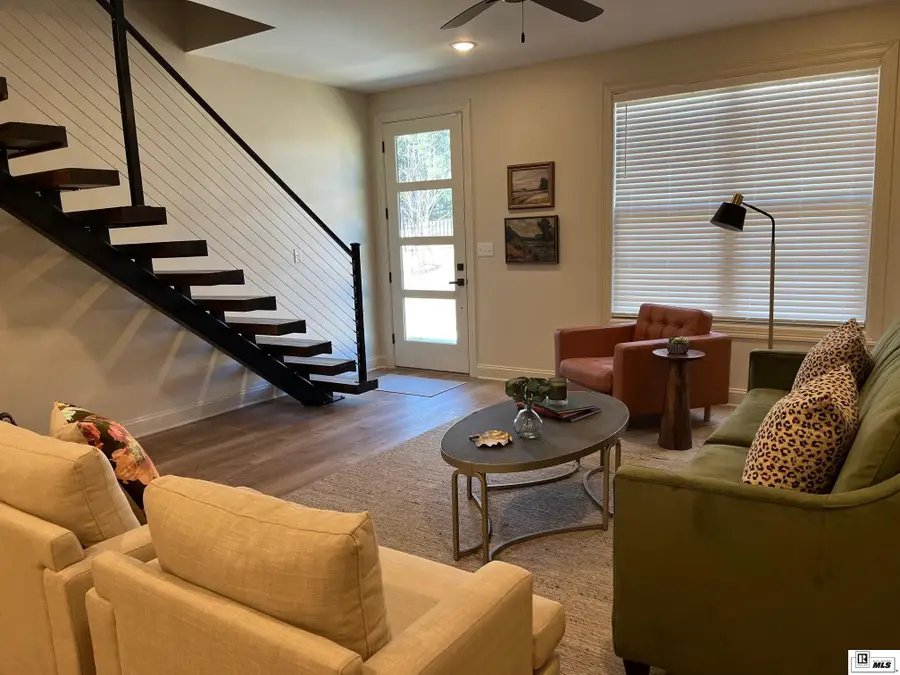
912 Arnold Street,Ruston, LA 71270
$259,900
- 2 Beds
- 3 Baths
- 1,200 sq. ft.
- Single family
- Active
Listed by:bobbie dyer
Office:lincoln realty
MLS#:210131
Source:LA_NEBOR
Price summary
- Price:$259,900
- Price per sq. ft.:$216.58
About this home
Valley Crest Townhomes... Open the door to one of Ruston's newest gated townhome developments. Well designed plan offers everything you need for efficient comfortable living. Generous kitchen island has room for 4 barstools and is open to the living area. Metal railings on the floating staircase enhance the modern urban vibe of the design. You and your friends can enjoy relaxing on the private patio with access from the kitchen. There is a half bath downstairs, hook-ups for a stackable washer/dryer and a pantry for kitchen and laundry essentials. Upstairs has 2 bedrooms and 2 baths. Gated entry opens to a well-lit parking area. Townhome is prewired for security. Annual HOA Fee of $1,200 covers lawn and grounds maintenance, utilities for parking lot lighting, as well as water usage for irrigation system. Community mailbox system. Located a block behind Starbucks, near LA Tech University. Walking distance to campus sporting events! This is a 9 unit townhome development located on a quiet dead-end street.
Contact an agent
Home facts
- Year built:2024
- Listing Id #:210131
- Added:450 day(s) ago
- Updated:August 14, 2025 at 03:14 PM
Rooms and interior
- Bedrooms:2
- Total bathrooms:3
- Full bathrooms:2
- Half bathrooms:1
- Living area:1,200 sq. ft.
Heating and cooling
- Cooling:Central Air, Electric
- Heating:Central, Electric
Structure and exterior
- Roof:Architectural Style, Asphalt Shingle
- Year built:2024
- Building area:1,200 sq. ft.
Utilities
- Water:Public
- Sewer:Public
Finances and disclosures
- Price:$259,900
- Price per sq. ft.:$216.58
New listings near 912 Arnold Street
- New
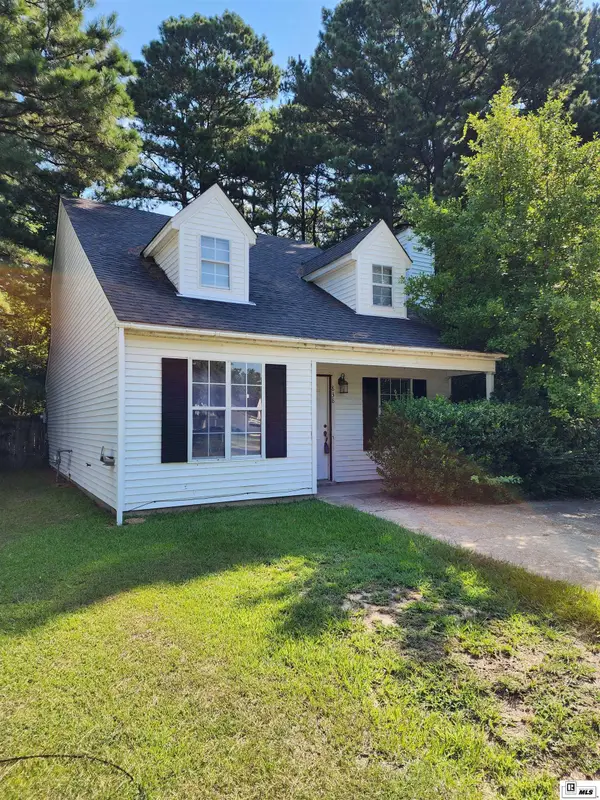 $180,000Active3 beds 2 baths1,200 sq. ft.
$180,000Active3 beds 2 baths1,200 sq. ft.838 Melissa Lane, Ruston, LA 71270
MLS# 215988Listed by: LOUISIANA ORCHARD REALTY LLC - New
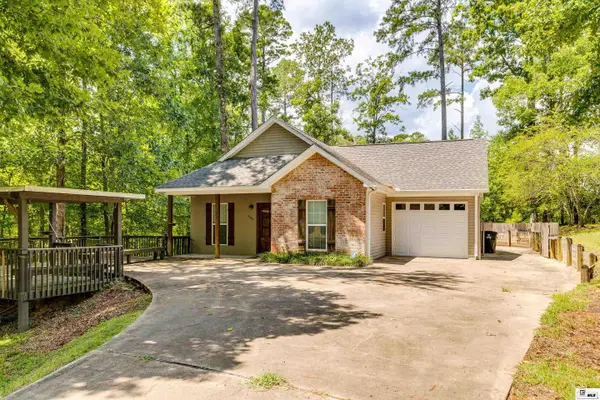 $245,000Active3 beds 2 baths1,342 sq. ft.
$245,000Active3 beds 2 baths1,342 sq. ft.408 Robert Street, Ruston, LA 71270
MLS# 215964Listed by: KELLER WILLIAMS PARISHWIDE PARTNERS - New
 $260,400Active3 beds 2 baths1,436 sq. ft.
$260,400Active3 beds 2 baths1,436 sq. ft.3216 Sequoia Avenue, Ruston, LA 71270
MLS# 215954Listed by: LINCOLN REALTY - New
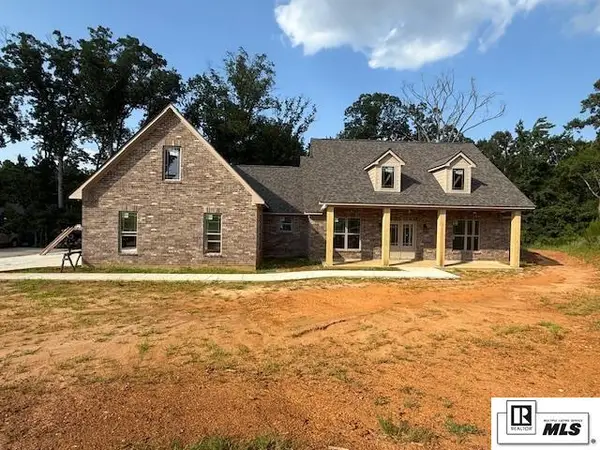 $451,000Active4 beds 4 baths2,350 sq. ft.
$451,000Active4 beds 4 baths2,350 sq. ft.117 Evergreen Drive, Ruston, LA 71270-0000
MLS# 215944Listed by: LOUISIANA ORCHARD REALTY LLC - New
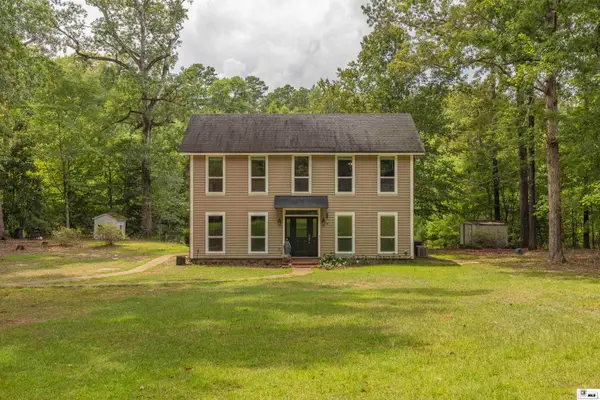 $240,000Active3 beds 3 baths1,943 sq. ft.
$240,000Active3 beds 3 baths1,943 sq. ft.500 Barber Drive, Ruston, LA 71270
MLS# 215932Listed by: BRASHER GROUP - New
 $349,900Active4 beds 2 baths1,830 sq. ft.
$349,900Active4 beds 2 baths1,830 sq. ft.1702 Esplanade Boulevard, Ruston, LA 71270
MLS# 215920Listed by: COLDWELL BANKER GROUP ONE REALTY - New
 $230,000Active3 beds 2 baths1,247 sq. ft.
$230,000Active3 beds 2 baths1,247 sq. ft.160 Meadows Drive, Choudrant, LA 71227
MLS# 215911Listed by: LISTWITHFREEDOM.COM - New
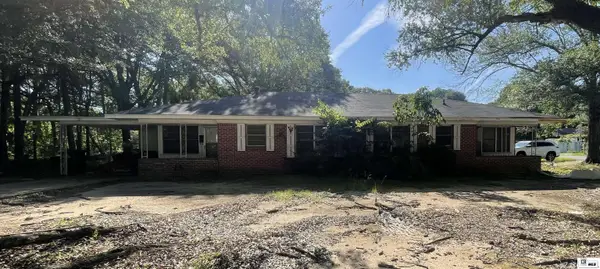 $150,000Active-- beds -- baths
$150,000Active-- beds -- baths911 S Farmerville Street, Ruston, LA 71270
MLS# 215888Listed by: FRENCH REALTY, LLC - New
 $259,900Active2 beds 2 baths2,166 sq. ft.
$259,900Active2 beds 2 baths2,166 sq. ft.1117 Carey Avenue, Ruston, LA 71270
MLS# 215880Listed by: BRASHER GROUP - New
 $235,000Active3 beds 2 baths1,605 sq. ft.
$235,000Active3 beds 2 baths1,605 sq. ft.2512 Northwood Drive, Ruston, LA 71270
MLS# 215875Listed by: LINCOLN REALTY
