1944 Mills Street, Scott, LA 70583
Local realty services provided by:Better Homes and Gardens Real Estate Rhodes Realty
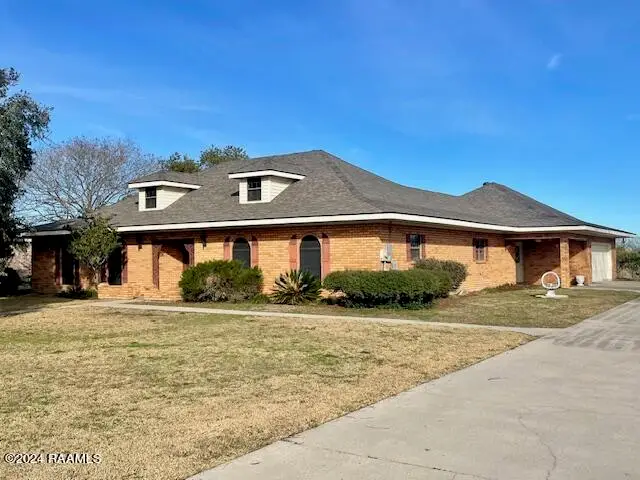

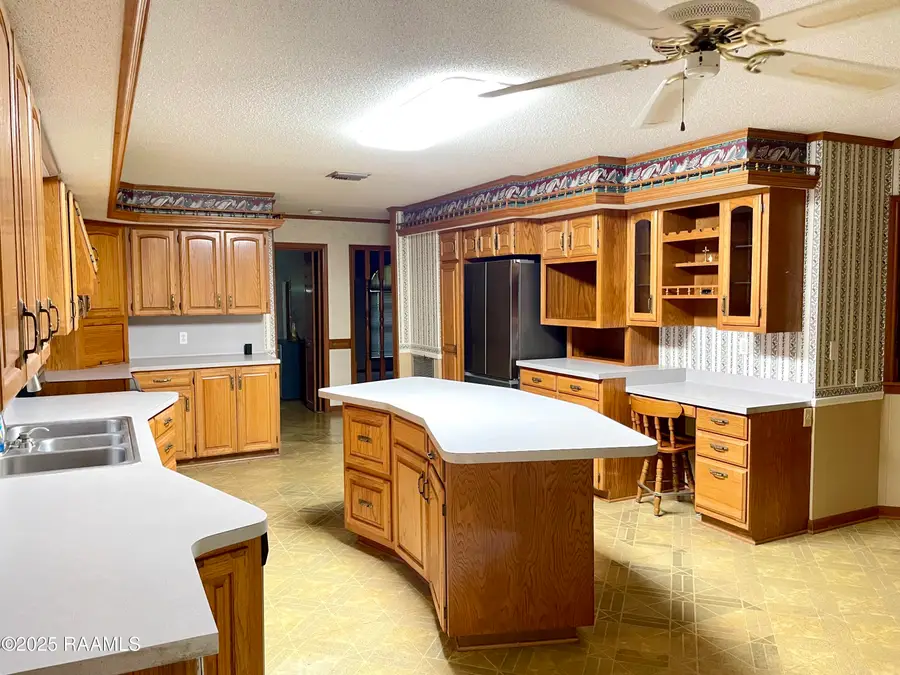
1944 Mills Street,Scott, LA 70583
$299,900
- 3 Beds
- 3 Baths
- 2,678 sq. ft.
- Single family
- Pending
Listed by:andy m mcginn
Office:lafayette realty
MLS#:2020024443
Source:LA_RAAMLS
Price summary
- Price:$299,900
- Price per sq. ft.:$111.99
About this home
Wonderful custom built country home with all the bells and whistles on 0.68 acre lot! New roof installed January 2024!! Amenities galore! Every room is spacious! Large kitchen and dining room with great built-ins. **This is currently a 2 bedroom home, but can easily be converted into a 3 bedroom by converting the 11.5X13.5 formal dining room into a 3rd bedroom.** Huge utility room/laundry, 2 walk-in closets in primary bedroom, walk-in pantry in kitchen, built-in desk and shelves in kitchen, huge glass entertainment center in living room. Nice outdoor spaces with a covered patio and a 800 square foot workshop which can also be used for boat storage. New electrical panel and garage door on boat house 10/23. A new 5-ton Trane AC unit was installed in 2024. New garage door on main garage. The main garage has a full kitchen, bath along with a large window unit. A 11000 watt generator was added to the home in 2024. Aside from the 4 garage spaces, the driveway can accommodate multiple vehicles including an RV or two. No backdoor neighbor as property backs up to many-acre maintained field. Property has never flooded! Flood insurance about $550/yr. This home may have all you need! IN LAST 17 MONTHS -- NEW ROOF, NEW ELECTRICAL PANEL, NEW 5-TON TRANE A/C UNIT, 2 NEW GARAGE DOORS AND NEW 11,000 WATT GENERATOR!!! Come take a look!
Contact an agent
Home facts
- Listing Id #:2020024443
- Added:72 day(s) ago
- Updated:August 02, 2025 at 10:06 AM
Rooms and interior
- Bedrooms:3
- Total bathrooms:3
- Full bathrooms:2
- Half bathrooms:1
- Living area:2,678 sq. ft.
Heating and cooling
- Cooling:Central Air
- Heating:Central Heat
Structure and exterior
- Roof:Composition
- Building area:2,678 sq. ft.
- Lot area:0.68 Acres
Schools
- High school:Carencro
- Middle school:Carencro
- Elementary school:Ossun
Utilities
- Sewer:Septic Tank
Finances and disclosures
- Price:$299,900
- Price per sq. ft.:$111.99
New listings near 1944 Mills Street
- New
 $367,800Active18.86 Acres
$367,800Active18.86 Acres2021 La-93, Scott, LA 70583
MLS# 2500002305Listed by: THE GLEASON GROUP  $260,965Pending3 beds 2 baths1,825 sq. ft.
$260,965Pending3 beds 2 baths1,825 sq. ft.215 Nandina Drive, Scott, LA 70583
MLS# 2500002237Listed by: CICERO REALTY LLC- New
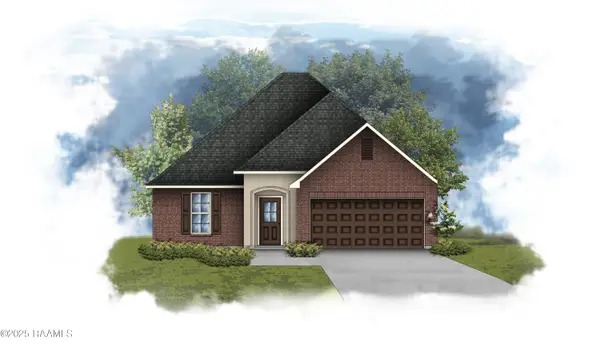 $228,296Active3 beds 2 baths1,495 sq. ft.
$228,296Active3 beds 2 baths1,495 sq. ft.123 Pine Harvest Lane, Scott, LA 70583
MLS# 2500002152Listed by: CICERO REALTY LLC - New
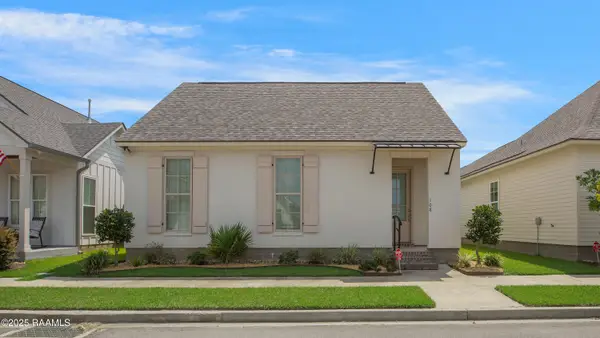 $325,000Active3 beds 2 baths1,448 sq. ft.
$325,000Active3 beds 2 baths1,448 sq. ft.108 Sandstone Avenue, Scott, LA 70583
MLS# 2500002077Listed by: COMPASS - New
 $199,999Active3 beds 2 baths1,051 sq. ft.
$199,999Active3 beds 2 baths1,051 sq. ft.103c Pioneer Drive, Scott, LA 70583
MLS# 2500002035Listed by: COMPASS - New
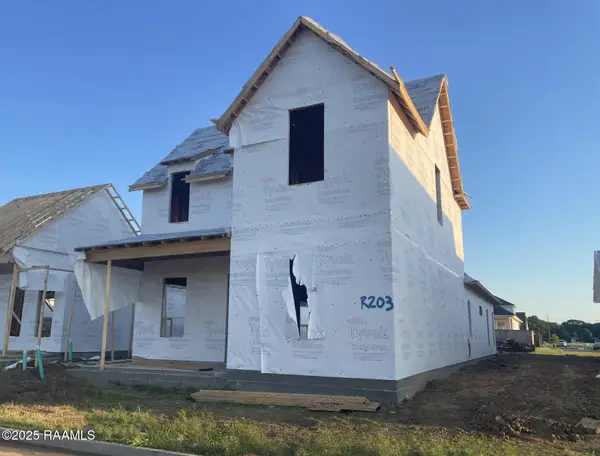 $471,505Active4 beds 4 baths2,468 sq. ft.
$471,505Active4 beds 4 baths2,468 sq. ft.407 Bozeman Trail, Scott, LA 70583
MLS# 2500001961Listed by: KELLER WILLIAMS REALTY RED STICK PARTNERS  $374,770Active3 beds 2 baths1,836 sq. ft.
$374,770Active3 beds 2 baths1,836 sq. ft.405 Bozeman Trail, Scott, LA 70583
MLS# 2500001805Listed by: KELLER WILLIAMS REALTY RED STICK PARTNERS $341,049Active3 beds 2 baths1,470 sq. ft.
$341,049Active3 beds 2 baths1,470 sq. ft.409 Bozeman Trail, Scott, LA 70583
MLS# 2500001796Listed by: KELLER WILLIAMS REALTY RED STICK PARTNERS $50,000Active7.99 Acres
$50,000Active7.99 Acres400 Blk Rue Novembre, Scott, LA 70583
MLS# 2500001703Listed by: COMPASS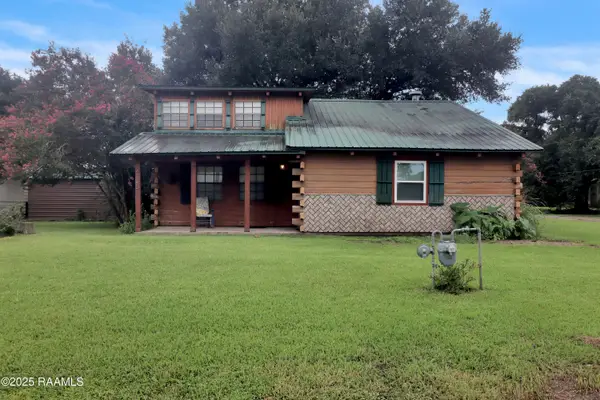 $144,000Active3 beds 2 baths1,967 sq. ft.
$144,000Active3 beds 2 baths1,967 sq. ft.2135 Renaud Drive, Scott, LA 70583
MLS# 2500001691Listed by: KELLER WILLIAMS REALTY ACADIANA
