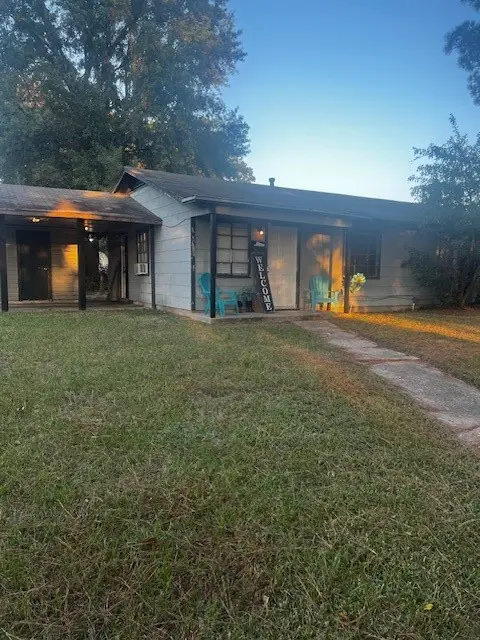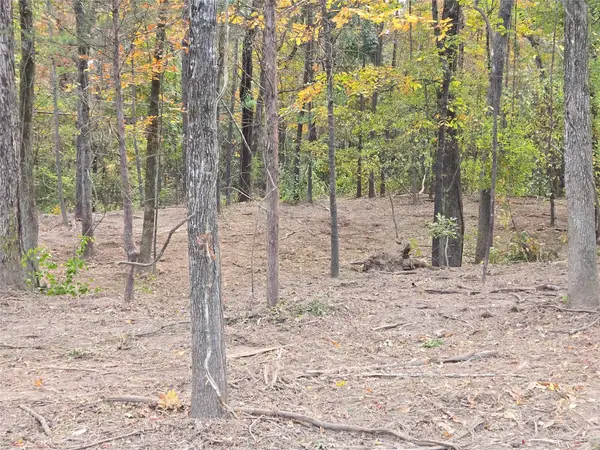110 Diana Drive, Shreveport, LA 71115
Local realty services provided by:Better Homes and Gardens Real Estate The Bell Group
Listed by: jonathan minerick888-400-2513
Office: homecoin.com
MLS#:20878141
Source:GDAR
Price summary
- Price:$329,900
- Price per sq. ft.:$121.24
- Monthly HOA dues:$240
About this home
This stunning 4-bedroom, 2.5-bathroom home in The Haven offers over 2,700 square feet of comfortable living space. The open floor plan creates a bright, inviting atmosphere. Natural light pours into the high-ceiling living room, which opens up to an expansive kitchen. The house also features built-in stereo surround speakers for entertainment. The master suite, tucked towards the back, is a true retreat, featuring a tray ceiling, walk-in closet, and an en-suite bathroom for unwinding after a long day. There is another bedroom or office on the main level and a game room with built-in shelves on the second level, offering versatile spaces for both work and play. Newer roof. Newer carpet. Wood floor on the main level. You'll love the new energy-efficient windows throughout the home. Covered patio connected to a rock-paved alley way. The HOA fee covers water, sewer, trash, landscaping, exterior paint, and 24-hour gate security guard.
Contact an agent
Home facts
- Year built:2006
- Listing ID #:20878141
- Added:237 day(s) ago
- Updated:November 15, 2025 at 12:43 PM
Rooms and interior
- Bedrooms:4
- Total bathrooms:3
- Full bathrooms:2
- Half bathrooms:1
- Living area:2,721 sq. ft.
Heating and cooling
- Cooling:Attic Fan, Ceiling Fans, Central Air, Electric
- Heating:Central, Natural Gas
Structure and exterior
- Year built:2006
- Building area:2,721 sq. ft.
- Lot area:0.13 Acres
Schools
- Elementary school:Caddo ISD Schools
Finances and disclosures
- Price:$329,900
- Price per sq. ft.:$121.24
- Tax amount:$4,759
New listings near 110 Diana Drive
- New
 $259,900Active3 beds 2 baths1,594 sq. ft.
$259,900Active3 beds 2 baths1,594 sq. ft.10517 Plum Creek, Shreveport, LA 71106
MLS# 21085739Listed by: PINNACLE REALTY ADVISORS - New
 $243,110Active4 beds 2 baths1,513 sq. ft.
$243,110Active4 beds 2 baths1,513 sq. ft.4863 Chipshot Lane, Shreveport, LA 71107
MLS# 21111505Listed by: I AM REAL ESTATE, LLC - New
 $189,900Active3 beds 2 baths1,573 sq. ft.
$189,900Active3 beds 2 baths1,573 sq. ft.4206 Encina Drive, Shreveport, LA 71119
MLS# 21113516Listed by: CENTURY 21 ELITE - New
 $168,000Active3 beds 3 baths1,563 sq. ft.
$168,000Active3 beds 3 baths1,563 sq. ft.44 Settlers Bend, Shreveport, LA 71115
MLS# 21112935Listed by: DIAMOND REALTY & ASSOCIATES - New
 $66,800Active4 beds 4 baths2,505 sq. ft.
$66,800Active4 beds 4 baths2,505 sq. ft.824 Columbia Street, Shreveport, LA 71104
MLS# 21113120Listed by: REALHOME SERVICES & SOLUTIONS - New
 $214,999Active3 beds 2 baths1,538 sq. ft.
$214,999Active3 beds 2 baths1,538 sq. ft.522 Oriole Lane, Shreveport, LA 71105
MLS# 21049319Listed by: 1 PERCENT LISTS NWLA - New
 $305,000Active5 beds 3 baths2,735 sq. ft.
$305,000Active5 beds 3 baths2,735 sq. ft.472 Ockley Drive, Shreveport, LA 71105
MLS# 21110005Listed by: COLDWELL BANKER APEX, REALTORS - New
 $72,000Active3 beds 1 baths912 sq. ft.
$72,000Active3 beds 1 baths912 sq. ft.6525 Quilen Boulevard, Shreveport, LA 71108
MLS# 21113124Listed by: CENTURY 21 ELITE - New
 $19,900Active0.93 Acres
$19,900Active0.93 Acres0 Lambert Street, Shreveport, LA 71119
MLS# 21112740Listed by: HOMESMART REALTY SOUTH - New
 $585,000Active4 beds 4 baths2,527 sq. ft.
$585,000Active4 beds 4 baths2,527 sq. ft.393 Newburn Lane, Shreveport, LA 71106
MLS# 21112789Listed by: COLDWELL BANKER APEX, REALTORS
