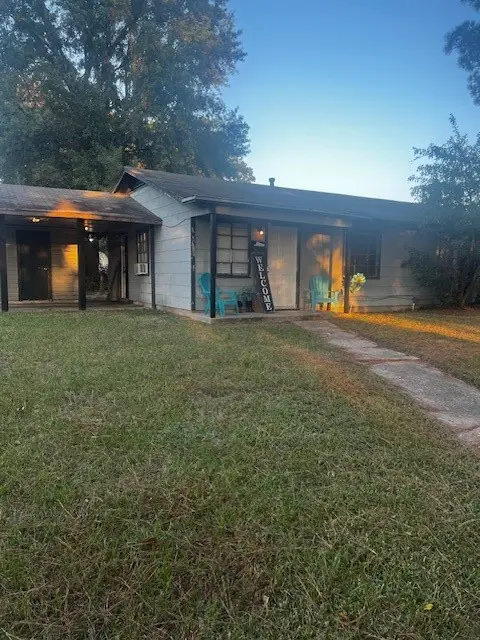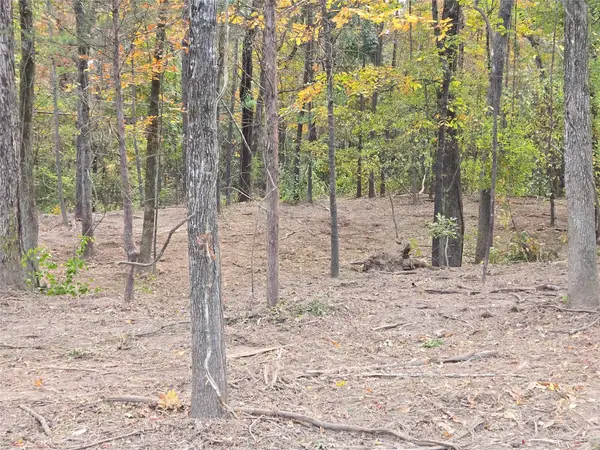144 Norwood Street, Shreveport, LA 71105
Local realty services provided by:Better Homes and Gardens Real Estate Rhodes Realty
Listed by: sherry stapf-tolisano, mark mcgrew318-742-5357
Office: spartan realty
MLS#:21039944
Source:GDAR
Price summary
- Price:$209,000
- Price per sq. ft.:$112.37
About this home
Located on a picturesque, tree-lined street with sidewalks, this home is ready for your personal touch. The spacious Primary Suite provides enough space for a cozy sitting or reading nook. It includes two walk-in closets—one significantly larger than the other—and a private ensuite bathroom for added convenience. Bedroom 2 is sizable, easily accommodating two twin beds, with ample play area and a large closet. Bedroom 3 features a comfortable layout with a spacious closet. The kitchen is designed for practicality, offering plenty of cabinets and built-in shelves for extra storage. The Bonus living area is ideal for relaxation, equipped with a corner gas log fireplace, a raised hearth, and built-in shelving perfect for books, games, or personal items (I’d fill it with those!). This property also features a separate storage building with electricity and a manual garage door. Fresh, neutral paint covers the walls, trim, and interior doors, with new carpet in each bedroom. Come see 144 Norwood and make it your own!
Contact an agent
Home facts
- Year built:1959
- Listing ID #:21039944
- Added:84 day(s) ago
- Updated:November 15, 2025 at 08:44 AM
Rooms and interior
- Bedrooms:3
- Total bathrooms:2
- Full bathrooms:2
- Living area:1,860 sq. ft.
Heating and cooling
- Cooling:Ceiling Fans, Central Air, Electric
- Heating:Central, Natural Gas
Structure and exterior
- Year built:1959
- Building area:1,860 sq. ft.
- Lot area:0.2 Acres
Schools
- High school:Caddo ISD Schools
- Middle school:Caddo ISD Schools
- Elementary school:Caddo ISD Schools
Finances and disclosures
- Price:$209,000
- Price per sq. ft.:$112.37
- Tax amount:$2,419
New listings near 144 Norwood Street
- New
 $243,110Active4 beds 2 baths1,513 sq. ft.
$243,110Active4 beds 2 baths1,513 sq. ft.4863 Chipshot Lane, Shreveport, LA 71107
MLS# 21111505Listed by: I AM REAL ESTATE, LLC - New
 $189,900Active3 beds 2 baths1,573 sq. ft.
$189,900Active3 beds 2 baths1,573 sq. ft.4206 Encina Drive, Shreveport, LA 71119
MLS# 21113516Listed by: CENTURY 21 ELITE - New
 $168,000Active3 beds 3 baths1,563 sq. ft.
$168,000Active3 beds 3 baths1,563 sq. ft.44 Settlers Bend, Shreveport, LA 71115
MLS# 21112935Listed by: DIAMOND REALTY & ASSOCIATES - New
 $66,800Active4 beds 4 baths2,505 sq. ft.
$66,800Active4 beds 4 baths2,505 sq. ft.824 Columbia Street, Shreveport, LA 71104
MLS# 21113120Listed by: REALHOME SERVICES & SOLUTIONS - New
 $214,999Active3 beds 2 baths1,538 sq. ft.
$214,999Active3 beds 2 baths1,538 sq. ft.522 Oriole Lane, Shreveport, LA 71105
MLS# 21049319Listed by: 1 PERCENT LISTS NWLA - New
 $305,000Active5 beds 3 baths2,735 sq. ft.
$305,000Active5 beds 3 baths2,735 sq. ft.472 Ockley Drive, Shreveport, LA 71105
MLS# 21110005Listed by: COLDWELL BANKER APEX, REALTORS - New
 $72,000Active3 beds 1 baths912 sq. ft.
$72,000Active3 beds 1 baths912 sq. ft.6525 Quilen Boulevard, Shreveport, LA 71108
MLS# 21113124Listed by: CENTURY 21 ELITE - New
 $19,900Active0.93 Acres
$19,900Active0.93 Acres0 Lambert Street, Shreveport, LA 71119
MLS# 21112740Listed by: HOMESMART REALTY SOUTH - New
 $585,000Active4 beds 4 baths2,527 sq. ft.
$585,000Active4 beds 4 baths2,527 sq. ft.393 Newburn Lane, Shreveport, LA 71106
MLS# 21112789Listed by: COLDWELL BANKER APEX, REALTORS - New
 $189,900Active2 beds 2 baths1,294 sq. ft.
$189,900Active2 beds 2 baths1,294 sq. ft.9818 Sonnet Lane, Shreveport, LA 71115
MLS# 21111857Listed by: KELLER WILLIAMS NORTHWEST
