1816 Live Oak Drive, Shreveport, LA 71118
Local realty services provided by:Better Homes and Gardens Real Estate Rhodes Realty
Listed by:shelly torres-llorens318-231-2000
Office:berkshire hathaway homeservices ally real estate
MLS#:21085778
Source:GDAR
Price summary
- Price:$226,500
- Price per sq. ft.:$115.92
About this home
Country living with all the conveniences of South Shreveport just minutes away! Located near Southern Hills Park & Community Center and Southern Hills Tennis Center, this charming home offers space, comfort, and thoughtful updates throughout. Updated kitchen with butcher block countertops and updated bathrooms. The home features two spacious living areas, including a large den with a cozy fireplace — perfect for relaxing or entertaining. Flooring includes 2-inch hardwoods and durable LVP in the kitchen and den. Enjoy the cooler weather on the back deck overlooking the fully fenced large backyard. The property also includes a workshop, greenhouse area, and an additional covered storage space. Recent updates: a brand-new upgraded HVAC system (with warranty) 2023, 2022 roof, 2023 water heater and dishwasher, $15K in plumbing upgrades, new partial fence and gate, fresh paint, and new cellular shades throughout for privacy and blackout options. The new LG refrigerator, Electrolux washer, dryer, riding lawn mower may remain with a favorable offer.
Contact an agent
Home facts
- Year built:1951
- Listing ID #:21085778
- Added:1 day(s) ago
- Updated:October 25, 2025 at 12:46 PM
Rooms and interior
- Bedrooms:3
- Total bathrooms:2
- Full bathrooms:2
- Living area:1,954 sq. ft.
Heating and cooling
- Cooling:Ceiling Fans, Central Air
- Heating:Central
Structure and exterior
- Year built:1951
- Building area:1,954 sq. ft.
- Lot area:0.74 Acres
Schools
- High school:Caddo ISD Schools
- Middle school:Caddo ISD Schools
- Elementary school:Caddo ISD Schools
Finances and disclosures
- Price:$226,500
- Price per sq. ft.:$115.92
- Tax amount:$1,406
New listings near 1816 Live Oak Drive
- New
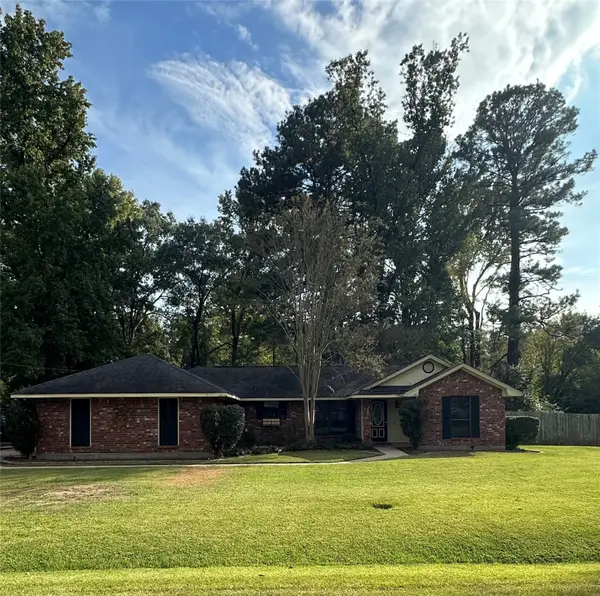 $218,000Active3 beds 1 baths1,518 sq. ft.
$218,000Active3 beds 1 baths1,518 sq. ft.3315 Armstead Drive, Shreveport, LA 71118
MLS# 21096175Listed by: RE/MAX UNITED - New
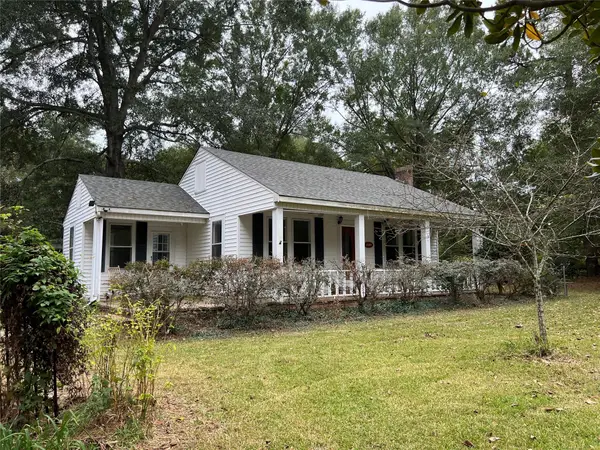 $188,000Active3 beds 2 baths1,584 sq. ft.
$188,000Active3 beds 2 baths1,584 sq. ft.2323 Amelia Avenue, Shreveport, LA 71108
MLS# 21096034Listed by: FRIESTAD REALTY - New
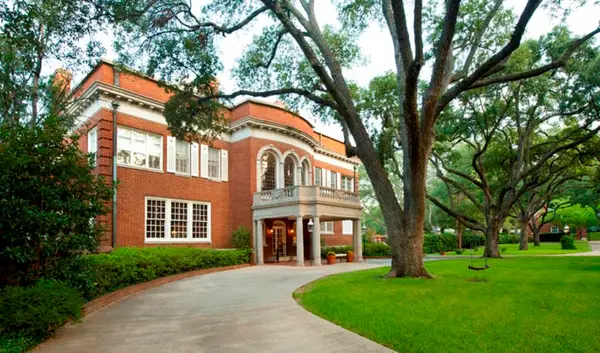 $1,625,000Active5 beds 5 baths7,961 sq. ft.
$1,625,000Active5 beds 5 baths7,961 sq. ft.855 Mccormick Street, Shreveport, LA 71104
MLS# 21095920Listed by: COLDWELL BANKER APEX, REALTORS - New
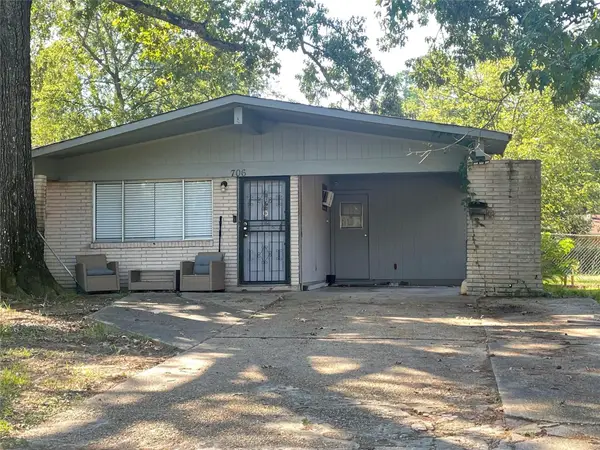 $69,000Active3 beds 1 baths1,236 sq. ft.
$69,000Active3 beds 1 baths1,236 sq. ft.706 Damaka Drive, Shreveport, LA 71106
MLS# 21094437Listed by: BERKSHIRE HATHAWAY HOMESERVICES ALLY REAL ESTATE - New
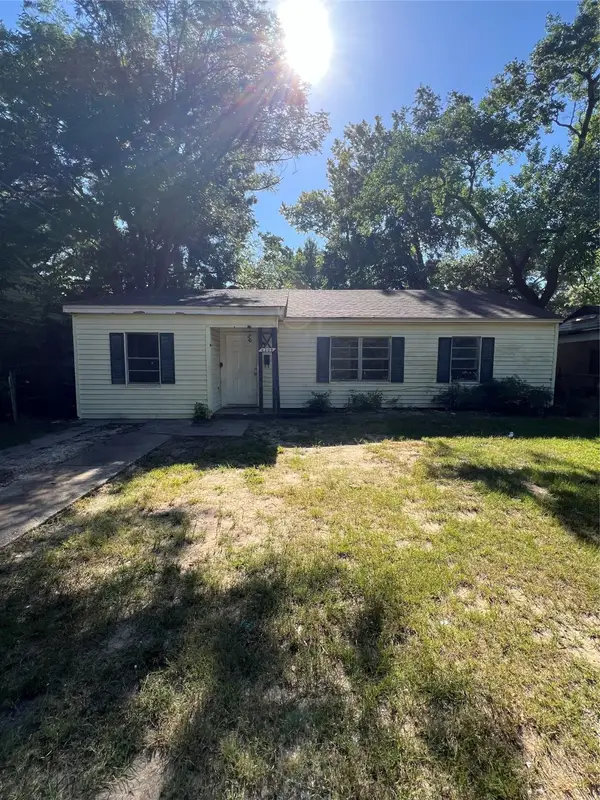 $69,000Active3 beds 1 baths1,186 sq. ft.
$69,000Active3 beds 1 baths1,186 sq. ft.6209 Canal Boulevard, Shreveport, LA 71108
MLS# 21094454Listed by: BERKSHIRE HATHAWAY HOMESERVICES ALLY REAL ESTATE - New
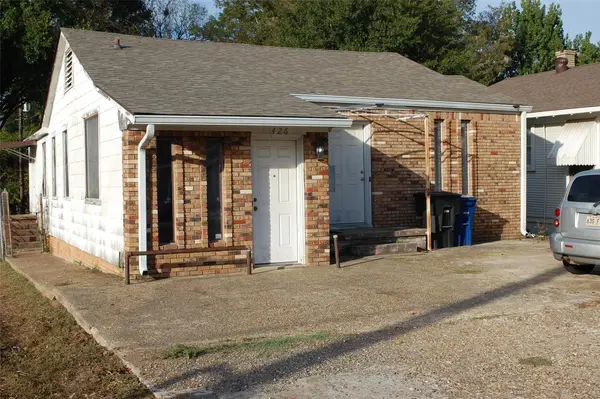 $90,000Active3 beds 2 baths1,424 sq. ft.
$90,000Active3 beds 2 baths1,424 sq. ft.426 Kings Highway, Shreveport, LA 71104
MLS# 21095740Listed by: CENTURY 21 ELITE - New
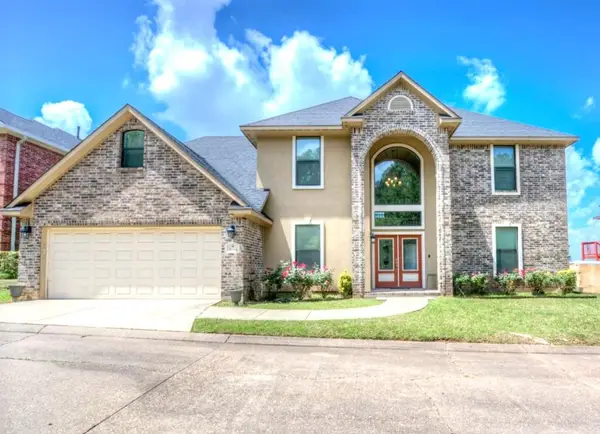 $320,000Active3 beds 4 baths2,414 sq. ft.
$320,000Active3 beds 4 baths2,414 sq. ft.2054 Willow Ridge Boulevard, Shreveport, LA 71119
MLS# 21095916Listed by: CENTURY 21 ELITE - New
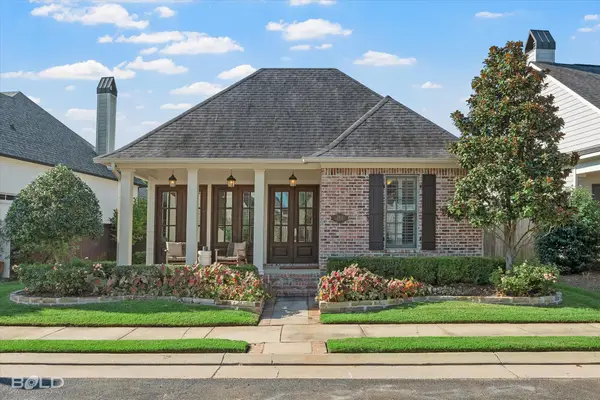 $540,000Active3 beds 2 baths2,092 sq. ft.
$540,000Active3 beds 2 baths2,092 sq. ft.2052 Fairwoods Drive, Shreveport, LA 71106
MLS# 21093884Listed by: COLDWELL BANKER APEX, REALTORS - New
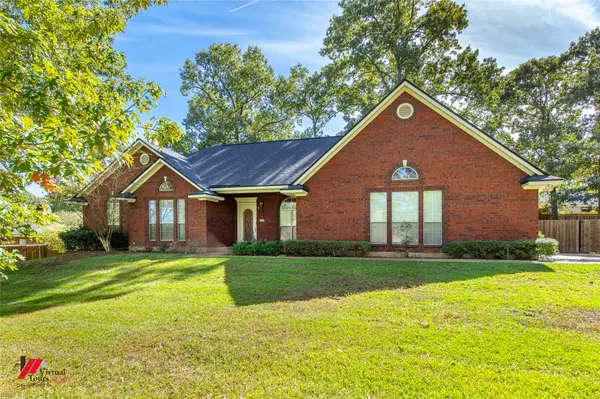 $308,000Active3 beds 2 baths1,728 sq. ft.
$308,000Active3 beds 2 baths1,728 sq. ft.6420 Sand Hill Avenue, Shreveport, LA 71107
MLS# 21095487Listed by: THE ASSET AGENCY REAL ESTATE FIRM, LLC
