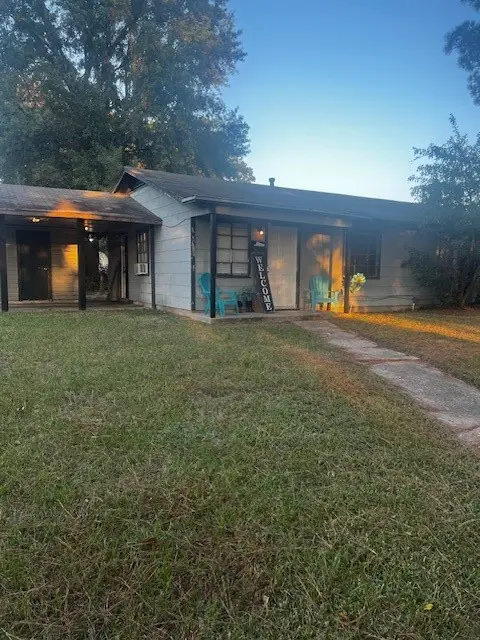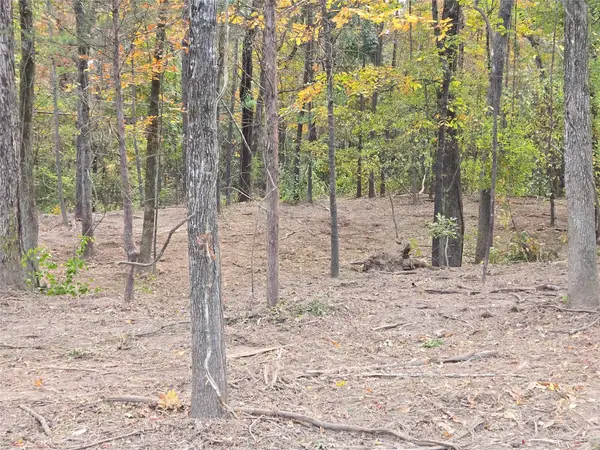250 Mayo Road, Shreveport, LA 71106
Local realty services provided by:Better Homes and Gardens Real Estate Senter, REALTORS(R)
Listed by: stephanie stuart318-233-1045
Office: pinnacle realty advisors
MLS#:20962428
Source:GDAR
Price summary
- Price:$369,500
- Price per sq. ft.:$135
About this home
Welcome to your dream log cabin nestled in South Shreveport! This beautiful 3 bedroom, 2.5bath home offers the perfect blend of rustic charm and modern convenience. Featuring an open floor plan with a spacious living area, a cozy wood burning fireplace, and a stunning loft, this home is ideal for both relaxing and entertaining.
Enjoy a large laundry room and a walk in pantry, perfect for everyday ease and organization. Need a dedicated workspace? The bonus room office provides flexibility for your lifestyle. The two car garage and separate workshop complete with a builtin workbench and extra storage, offer all the space you need for hobbies, projects, or even a home gym.
Guests or extended family will appreciate the private mother-in-law room, giving them their own space and comfort.
This one of a kind log cabin is more than just a home it’s a lifestyle. Schedule your private showing today and experience the warmth, space, and character this unique property has to offer.
Contact an agent
Home facts
- Year built:1986
- Listing ID #:20962428
- Added:161 day(s) ago
- Updated:November 15, 2025 at 08:45 AM
Rooms and interior
- Bedrooms:3
- Total bathrooms:3
- Full bathrooms:2
- Half bathrooms:1
- Living area:2,737 sq. ft.
Heating and cooling
- Cooling:Central Air, Electric
- Heating:Central, Electric
Structure and exterior
- Roof:Metal
- Year built:1986
- Building area:2,737 sq. ft.
- Lot area:1.4 Acres
Schools
- High school:Caddo ISD Schools
- Middle school:Caddo ISD Schools
- Elementary school:Caddo ISD Schools
Utilities
- Water:Well
Finances and disclosures
- Price:$369,500
- Price per sq. ft.:$135
- Tax amount:$3,444
New listings near 250 Mayo Road
- New
 $243,110Active4 beds 2 baths1,513 sq. ft.
$243,110Active4 beds 2 baths1,513 sq. ft.4863 Chipshot Lane, Shreveport, LA 71107
MLS# 21111505Listed by: I AM REAL ESTATE, LLC - New
 $189,900Active3 beds 2 baths1,573 sq. ft.
$189,900Active3 beds 2 baths1,573 sq. ft.4206 Encina Drive, Shreveport, LA 71119
MLS# 21113516Listed by: CENTURY 21 ELITE - New
 $168,000Active3 beds 3 baths1,563 sq. ft.
$168,000Active3 beds 3 baths1,563 sq. ft.44 Settlers Bend, Shreveport, LA 71115
MLS# 21112935Listed by: DIAMOND REALTY & ASSOCIATES - New
 $66,800Active4 beds 4 baths2,505 sq. ft.
$66,800Active4 beds 4 baths2,505 sq. ft.824 Columbia Street, Shreveport, LA 71104
MLS# 21113120Listed by: REALHOME SERVICES & SOLUTIONS - New
 $214,999Active3 beds 2 baths1,538 sq. ft.
$214,999Active3 beds 2 baths1,538 sq. ft.522 Oriole Lane, Shreveport, LA 71105
MLS# 21049319Listed by: 1 PERCENT LISTS NWLA - New
 $305,000Active5 beds 3 baths2,735 sq. ft.
$305,000Active5 beds 3 baths2,735 sq. ft.472 Ockley Drive, Shreveport, LA 71105
MLS# 21110005Listed by: COLDWELL BANKER APEX, REALTORS - New
 $72,000Active3 beds 1 baths912 sq. ft.
$72,000Active3 beds 1 baths912 sq. ft.6525 Quilen Boulevard, Shreveport, LA 71108
MLS# 21113124Listed by: CENTURY 21 ELITE - New
 $19,900Active0.93 Acres
$19,900Active0.93 Acres0 Lambert Street, Shreveport, LA 71119
MLS# 21112740Listed by: HOMESMART REALTY SOUTH - New
 $585,000Active4 beds 4 baths2,527 sq. ft.
$585,000Active4 beds 4 baths2,527 sq. ft.393 Newburn Lane, Shreveport, LA 71106
MLS# 21112789Listed by: COLDWELL BANKER APEX, REALTORS - New
 $189,900Active2 beds 2 baths1,294 sq. ft.
$189,900Active2 beds 2 baths1,294 sq. ft.9818 Sonnet Lane, Shreveport, LA 71115
MLS# 21111857Listed by: KELLER WILLIAMS NORTHWEST
